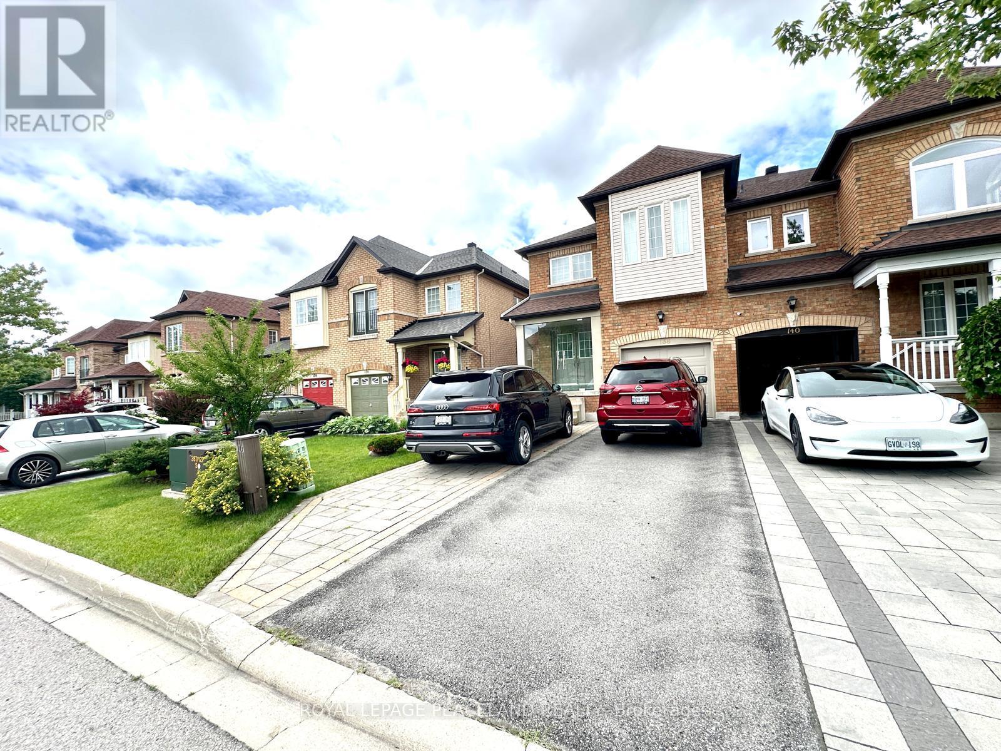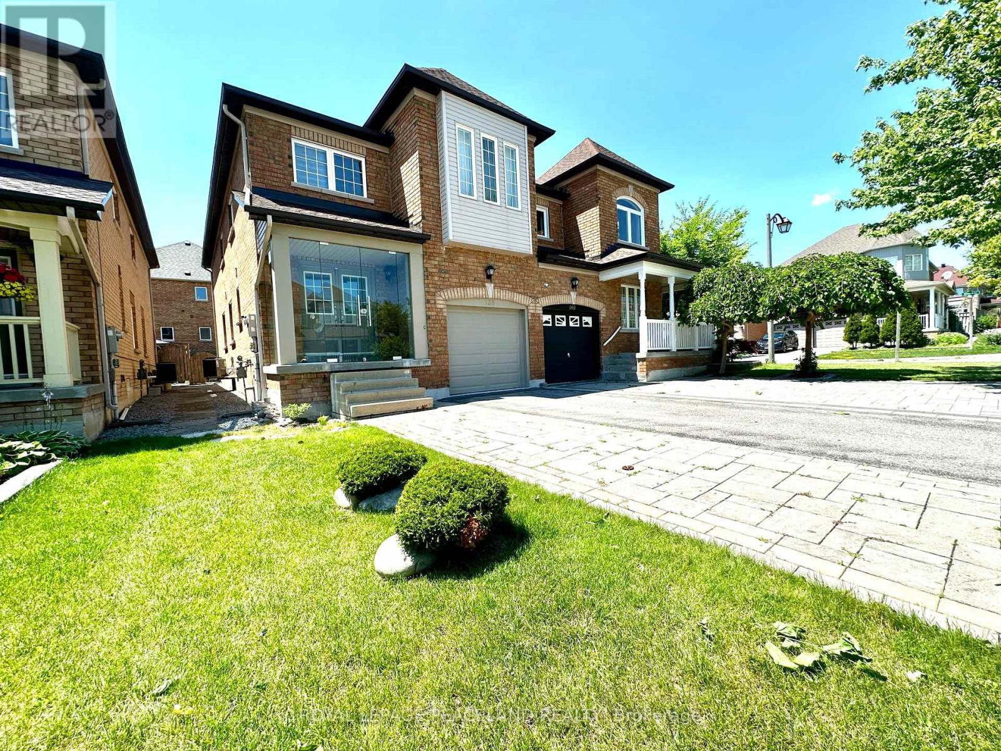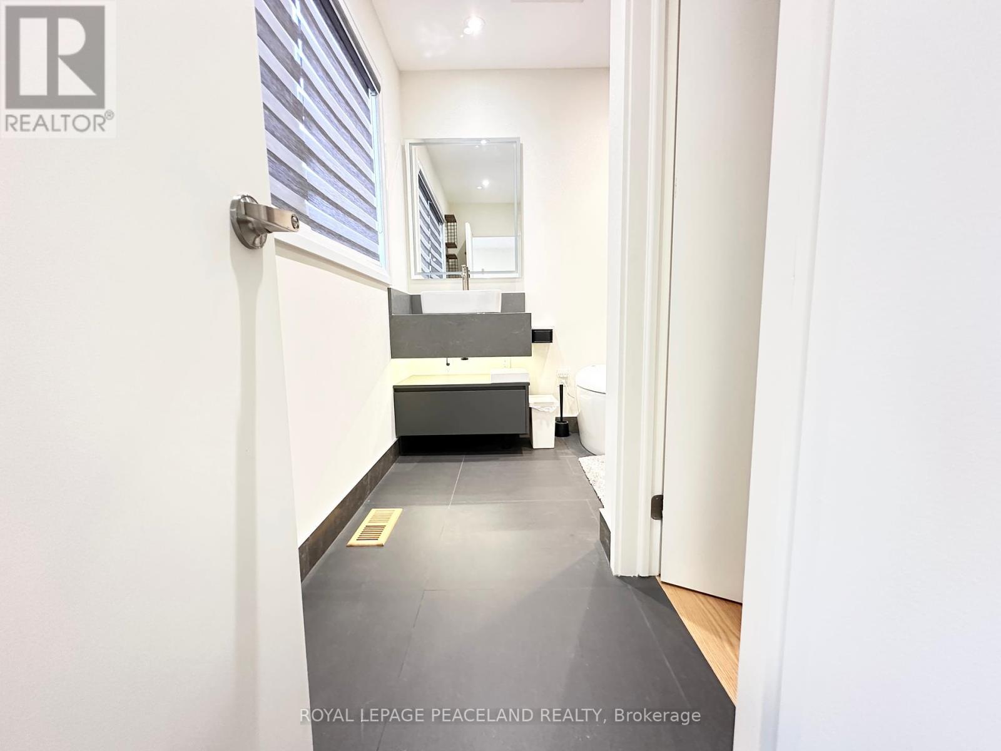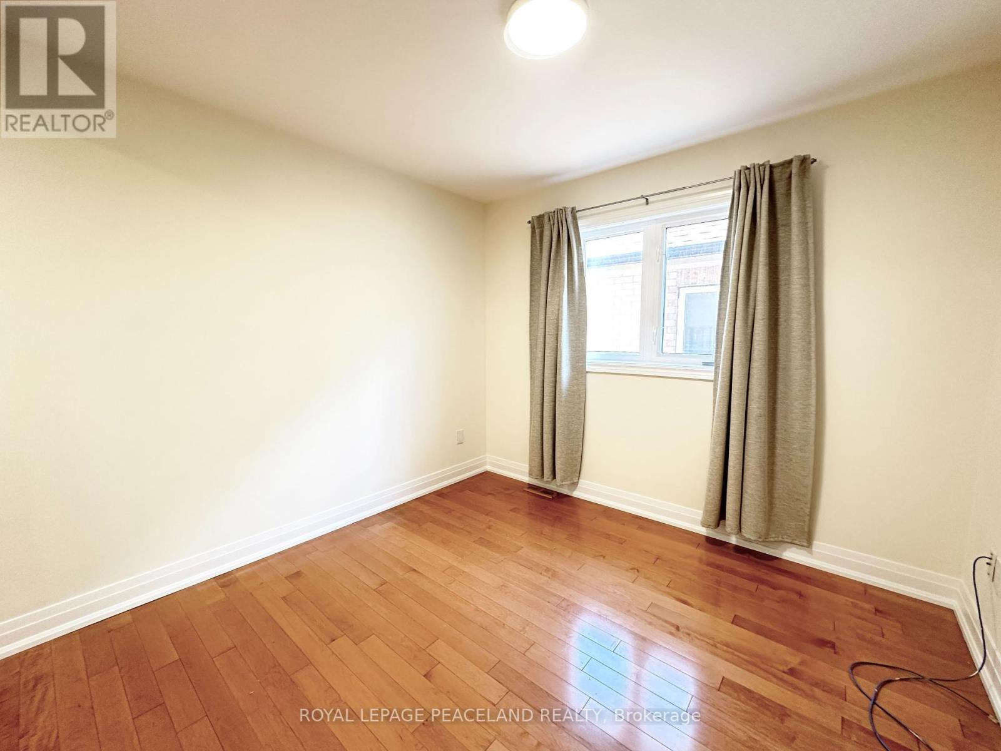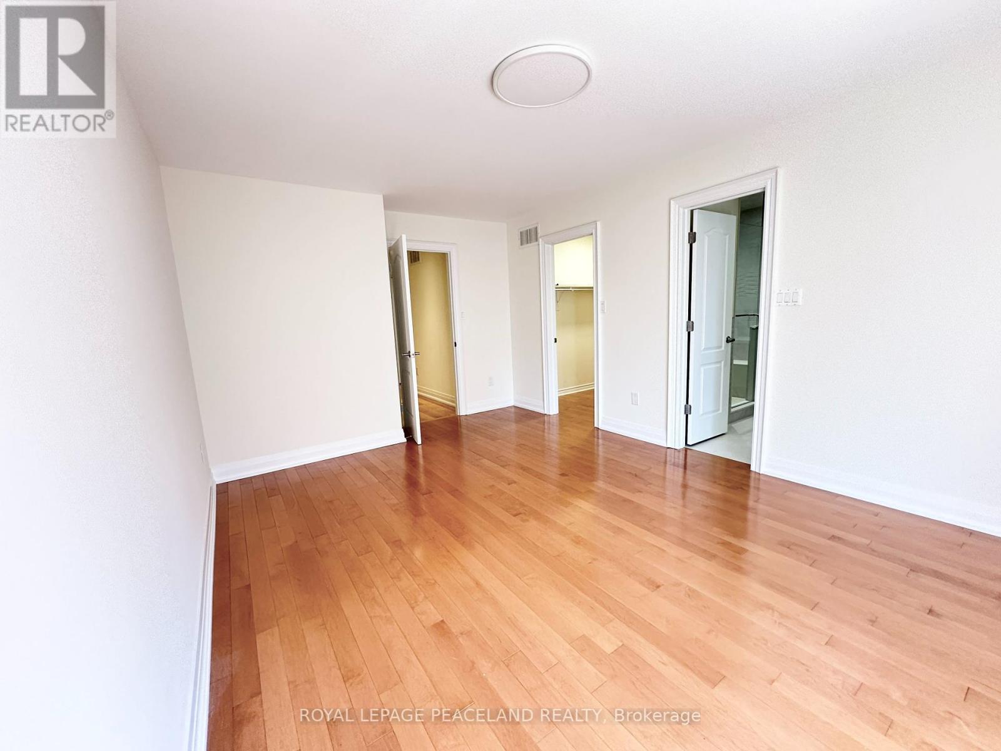289-597-1980
infolivingplus@gmail.com
138 Viscount Drive Markham, Ontario L6C 2N7
4 Bedroom
5 Bathroom
Fireplace
Central Air Conditioning, Ventilation System
Forced Air
$4,500 Monthly
Berzcy Spacious 4 Brs, 4 Full Baths Semi W/ Fin Bsmt. All Oak Hardwood Thruout Main & 2nd, LED Lights Over Living Combined W/ Dining,Newly Wall Opened Kit W/ Newer Quartz Countertop, Quartz Backsplash, New S/S Range Hood & Newer S/S Stove & 4-Dr Fridge, Breakfast W/O To Patio, 4 Good-Sized Brs & 3 Full Baths On 2nd & 1 Full Bath In Fin Bsmt W/ Extra Huge Rec.. Expanded Interlock Front Driveway To Park 3 Cars And A Big Size Signle Garage. The Garage Door Access To Home. Entire Property Rent. **** EXTRAS **** S/S Range Hood, Stove, Fridge, Microwave Washer & Dryer, All Elfs And Window Coverings (id:50787)
Property Details
| MLS® Number | N9003708 |
| Property Type | Single Family |
| Community Name | Berczy |
| Features | Irregular Lot Size |
| Parking Space Total | 4 |
Building
| Bathroom Total | 5 |
| Bedrooms Above Ground | 4 |
| Bedrooms Total | 4 |
| Appliances | Range |
| Basement Development | Finished |
| Basement Type | N/a (finished) |
| Construction Style Attachment | Semi-detached |
| Cooling Type | Central Air Conditioning, Ventilation System |
| Exterior Finish | Brick |
| Fireplace Present | Yes |
| Fireplace Total | 1 |
| Foundation Type | Concrete |
| Heating Fuel | Natural Gas |
| Heating Type | Forced Air |
| Stories Total | 2 |
| Type | House |
| Utility Water | Municipal Water |
Parking
| Garage |
Land
| Acreage | No |
| Sewer | Sanitary Sewer |
| Size Irregular | 24.87 Ft |
| Size Total Text | 24.87 Ft |
Rooms
| Level | Type | Length | Width | Dimensions |
|---|---|---|---|---|
| Second Level | Primary Bedroom | 16.28 m | 11.37 m | 16.28 m x 11.37 m |
| Second Level | Bedroom 2 | 10 m | 9.22 m | 10 m x 9.22 m |
| Second Level | Bedroom 3 | 10.42 m | 9.93 m | 10.42 m x 9.93 m |
| Second Level | Bedroom 4 | 14.55 m | 9.63 m | 14.55 m x 9.63 m |
| Basement | Recreational, Games Room | Measurements not available | ||
| Main Level | Living Room | 11.94 m | 16.04 m | 11.94 m x 16.04 m |
| Main Level | Dining Room | 8.75 m | 10.27 m | 8.75 m x 10.27 m |
| Main Level | Family Room | 19.41 m | 11.65 m | 19.41 m x 11.65 m |
| Main Level | Eating Area | 8.75 m | 8.7 m | 8.75 m x 8.7 m |
| Main Level | Kitchen | 8.75 m | 8.5 m | 8.75 m x 8.5 m |
https://www.realtor.ca/real-estate/27110615/138-viscount-drive-markham-berczy


