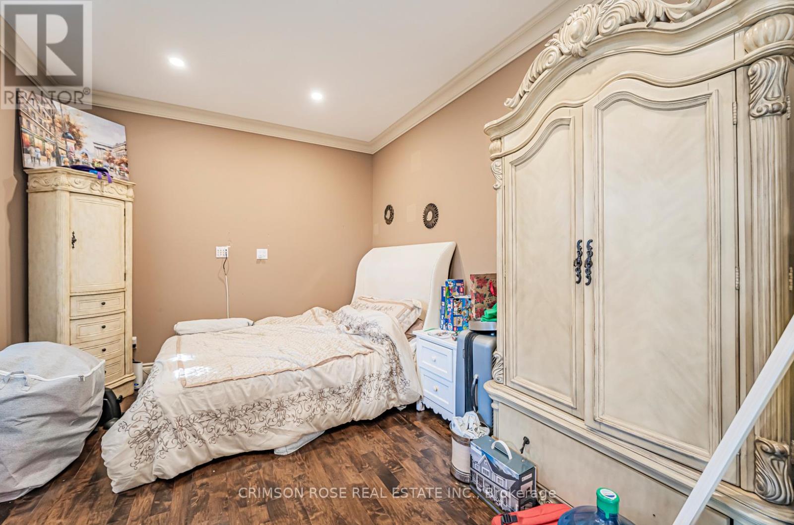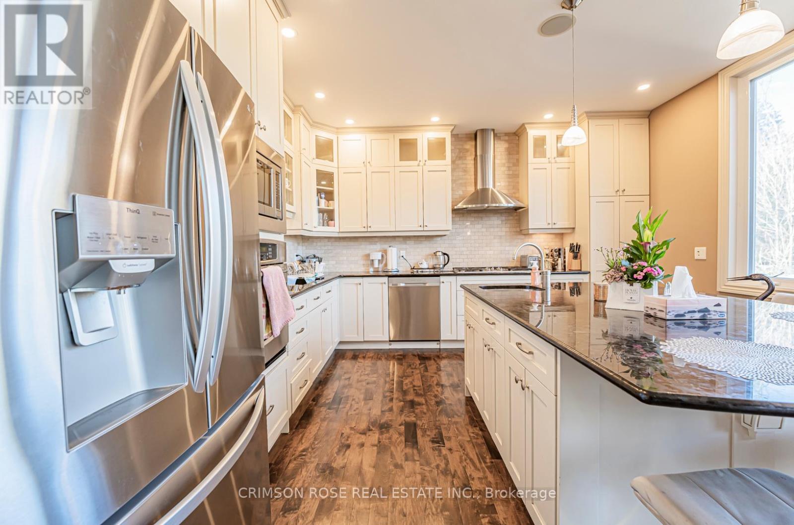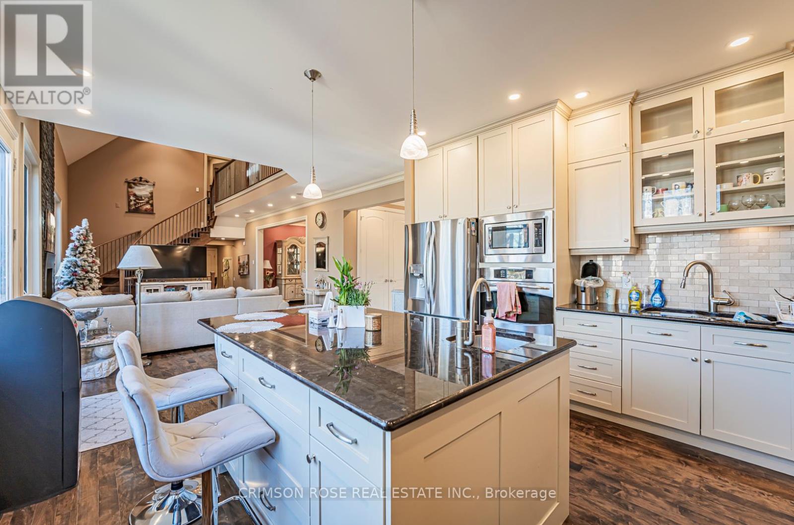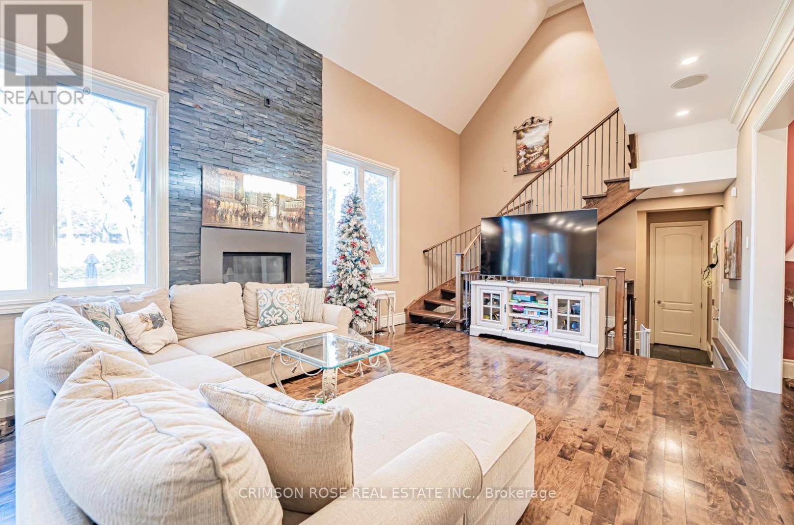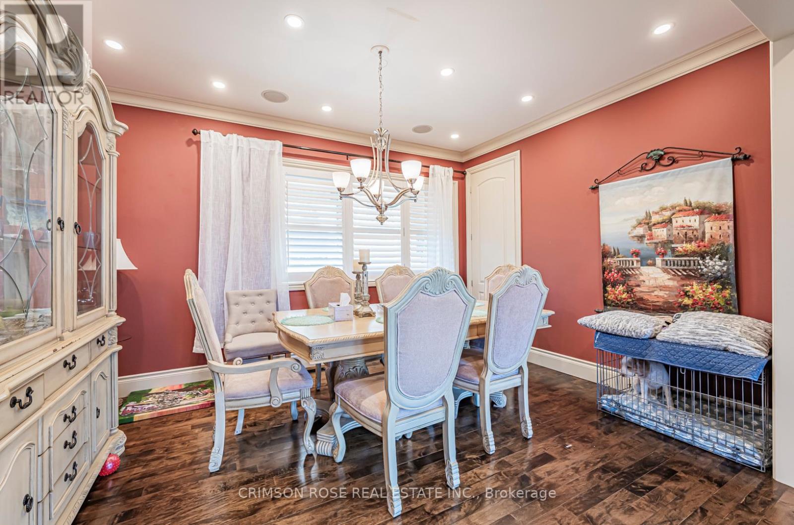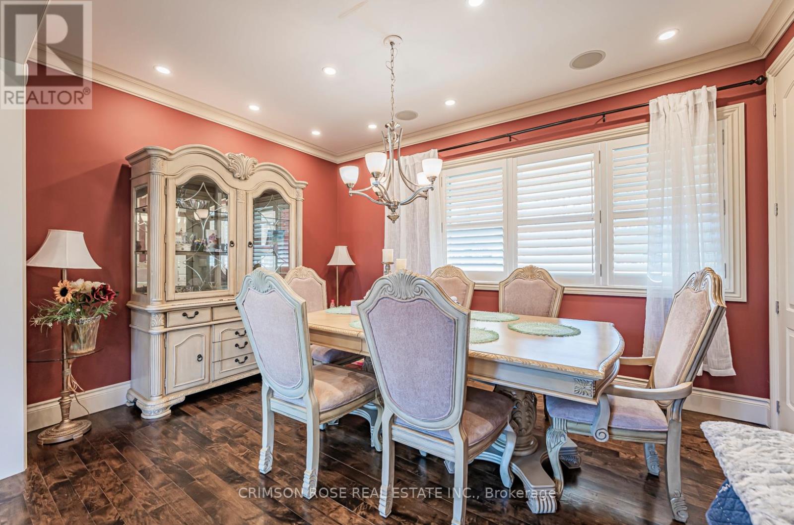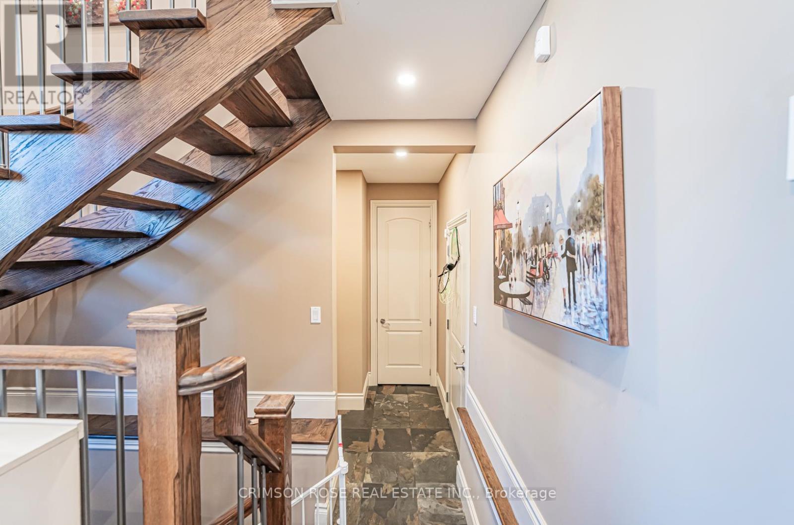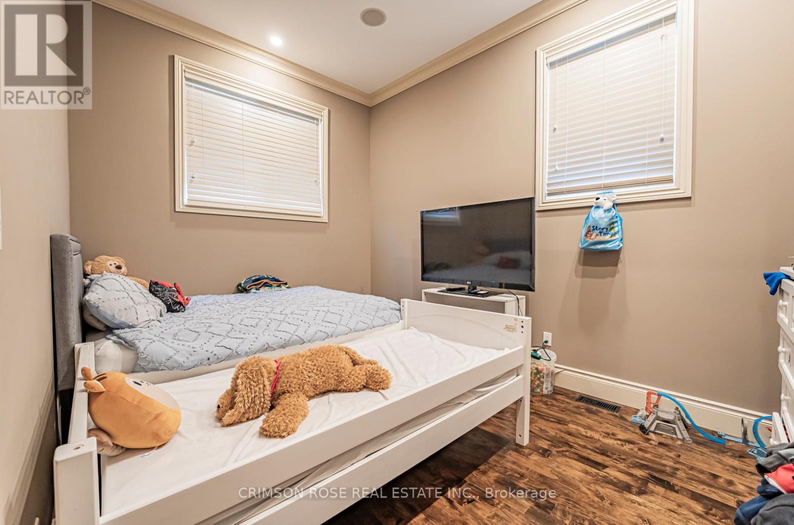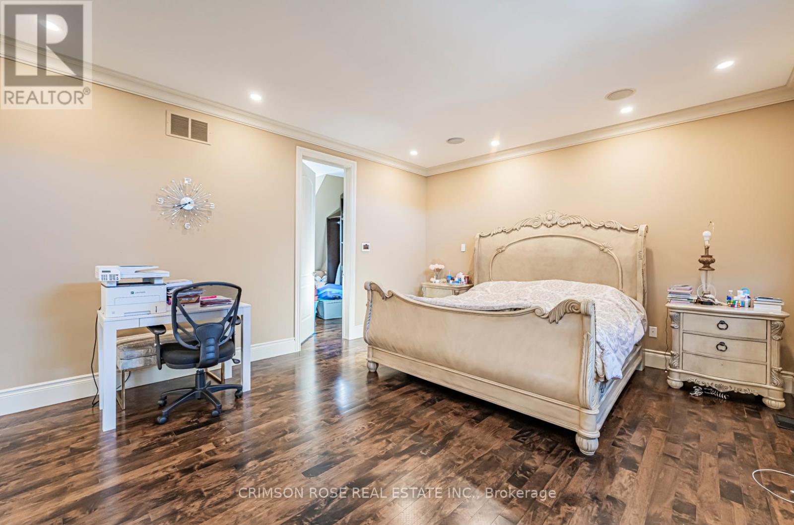3 Bedroom
4 Bathroom
2000 - 2500 sqft
Fireplace
Central Air Conditioning
Forced Air
$5,900 Monthly
Lovely custom built Cape Cod style home on a gorgeous treed lot in upscale East Lake, Oakville. Open concept floor plan makes this a great home for entertaining while the separate dining room offers a more formal setting for intimate family occasions. The light filled chef's kitchen with centre island is open to the great room. Soaring ceilings, hardwood floors and crown mouldings are just examples of the craftsmanship evident throughout the home. Floor to ceiling great room fireplace overlooks the Muskoka like backyard. 3 Bedrooms (easily modified into a 4 bedroom)and 4 bathrooms plus a fully finished lower level with a media area, rec room and wine cellar add to the wonderful appeal of this elegant home. Family-friendly neighbourhood; Walking Distance To Excellent Schools Incl. Maple Grove, Ej James, Oakville Trafalgar High; Close to community centre, the downtown Oakville, shopping area etc. Available from June 1st, 2025. Don't miss this gem! (id:50787)
Property Details
|
MLS® Number
|
W12183228 |
|
Property Type
|
Single Family |
|
Community Name
|
1011 - MO Morrison |
|
Amenities Near By
|
Schools, Place Of Worship |
|
Community Features
|
Community Centre |
|
Parking Space Total
|
6 |
|
Structure
|
Shed |
Building
|
Bathroom Total
|
4 |
|
Bedrooms Above Ground
|
3 |
|
Bedrooms Total
|
3 |
|
Age
|
6 To 15 Years |
|
Appliances
|
Garage Door Opener Remote(s), Cooktop, Oven, Hood Fan, Refrigerator |
|
Basement Development
|
Finished |
|
Basement Type
|
N/a (finished) |
|
Construction Style Attachment
|
Detached |
|
Cooling Type
|
Central Air Conditioning |
|
Exterior Finish
|
Brick, Wood |
|
Fireplace Present
|
Yes |
|
Flooring Type
|
Carpeted, Tile, Hardwood |
|
Foundation Type
|
Block |
|
Half Bath Total
|
2 |
|
Heating Fuel
|
Natural Gas |
|
Heating Type
|
Forced Air |
|
Stories Total
|
2 |
|
Size Interior
|
2000 - 2500 Sqft |
|
Type
|
House |
|
Utility Water
|
Municipal Water |
Parking
Land
|
Acreage
|
No |
|
Fence Type
|
Fenced Yard |
|
Land Amenities
|
Schools, Place Of Worship |
|
Sewer
|
Sanitary Sewer |
|
Size Depth
|
151 Ft |
|
Size Frontage
|
75 Ft |
|
Size Irregular
|
75 X 151 Ft |
|
Size Total Text
|
75 X 151 Ft |
Rooms
| Level |
Type |
Length |
Width |
Dimensions |
|
Second Level |
Primary Bedroom |
5.79 m |
4.26 m |
5.79 m x 4.26 m |
|
Second Level |
Bedroom 2 |
5.85 m |
3.26 m |
5.85 m x 3.26 m |
|
Second Level |
Bedroom 3 |
4.26 m |
3.16 m |
4.26 m x 3.16 m |
|
Basement |
Recreational, Games Room |
8.22 m |
4.29 m |
8.22 m x 4.29 m |
|
Basement |
Other |
2.92 m |
1.92 m |
2.92 m x 1.92 m |
|
Basement |
Media |
4.02 m |
3.96 m |
4.02 m x 3.96 m |
|
Main Level |
Kitchen |
4.26 m |
4.26 m |
4.26 m x 4.26 m |
|
Main Level |
Great Room |
8.99 m |
4.26 m |
8.99 m x 4.26 m |
|
Main Level |
Office |
4.14 m |
3.23 m |
4.14 m x 3.23 m |
|
Main Level |
Dining Room |
4.4 m |
3.2 m |
4.4 m x 3.2 m |
|
Main Level |
Laundry Room |
3.1 m |
1.76 m |
3.1 m x 1.76 m |
https://www.realtor.ca/real-estate/28388689/1379-duncan-road-oakville-mo-morrison-1011-mo-morrison






