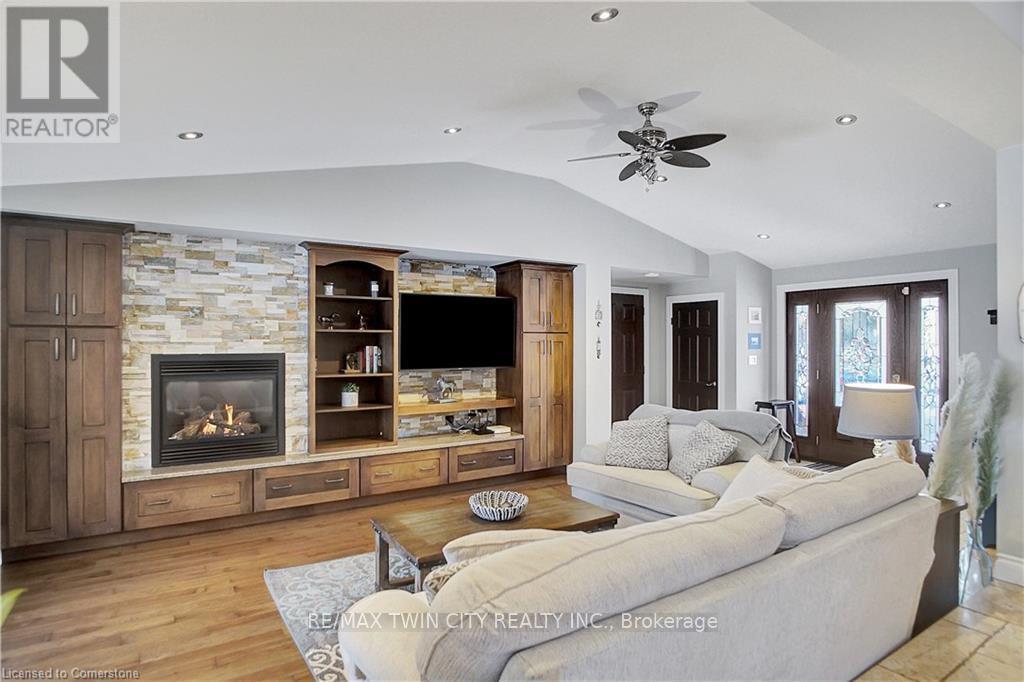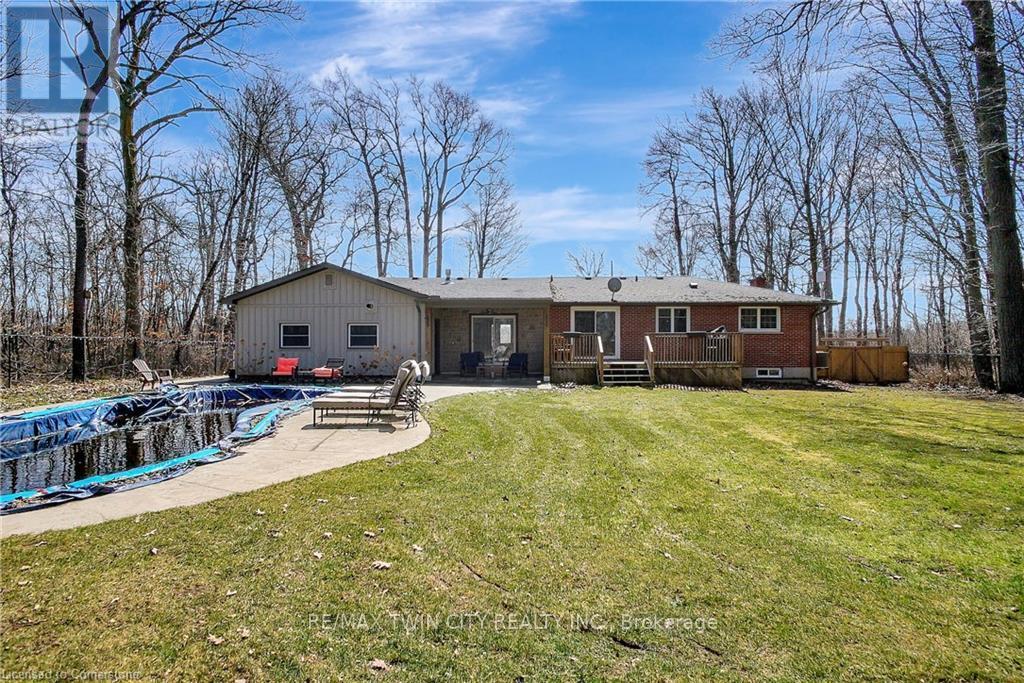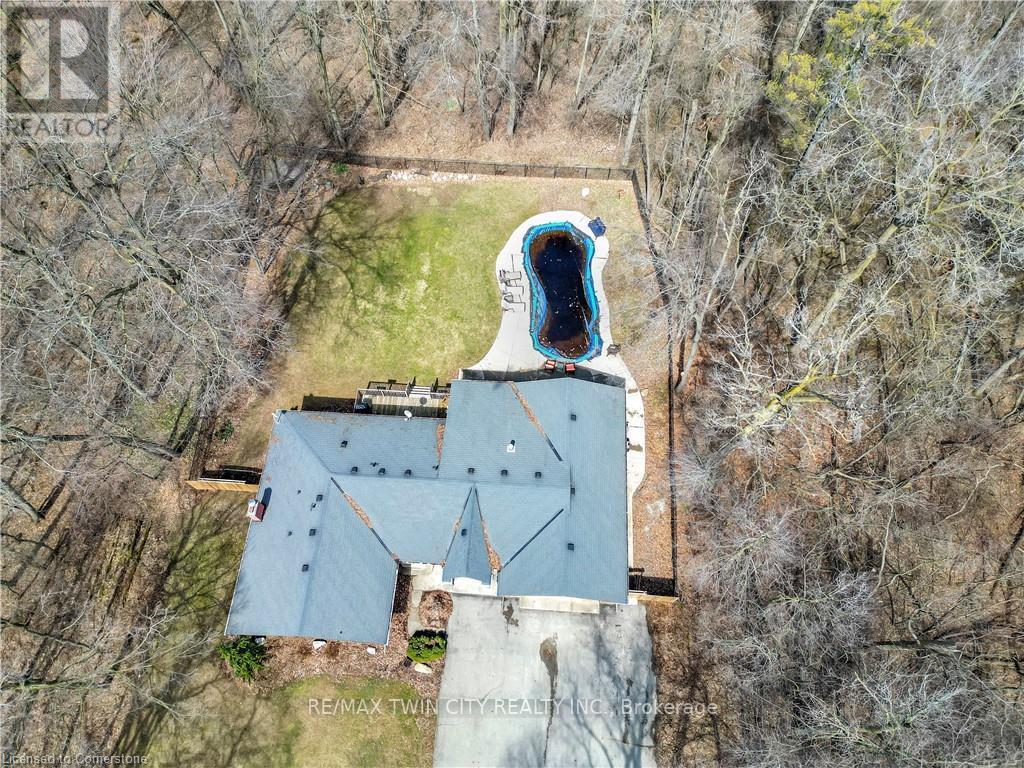3 Bedroom
3 Bathroom
1500 - 2000 sqft
Bungalow
Fireplace
Inground Pool
Central Air Conditioning
Forced Air
Landscaped
$1,375,000
A Country Oasis Just Minutes from the City, 1376 Cedar Creek Rd, Cambridge. Nestled in the Cambridge countryside, this stunning bungalow sits on nearly half an acre, surrounded by mature forest for ultimate privacy. A long driveway leads to the double-car garage and welcoming front entrance, setting the tone for this serene retreat. Inside, the bright foyer overlooks the spacious living room, where vaulted ceilings, built-ins, and a cozy gas fireplace create a warm, elegant atmosphere. A large sliding door opens to your backyard oasis, seamlessly blending indoor and outdoor living. Adjacent to the living room, the open-concept dining area and chefs kitchen offer the perfect space for hosting, featuring a large island, ample cabinetry, a high-end gas stove, and a generous walk-in pantry. Down the hall, a separate side entrance is ideal for a home-based business or private office with easy client access. Beyond this versatile entryway, youll find two spacious bedrooms and an updated 5-piece bathroom. The primary suite is a true retreat with a walk-in closet, a 3-piece ensuite, and heated floors for a touch of luxury. The fully finished basement expands your living space with a large rec room, built-in cabinetry, a gas fireplace, a 3-piece bathroom with heated floors, a spacious laundry room, and a flexible space for a gym or office. Outside, the backyard is an entertainers dream. A 40 x 16 fiberglass saltwater pool (installed in 2022) is surrounded by 1,400 sq. ft. of stamped concrete, creating the ultimate staycation. The fully fenced yard offers plenty of green space for relaxation and play. Completing this incredible property is a 14.5 x 21 heated workshop within the double-car garage, perfect for hobbyists or extra storage. Enjoy peaceful country living with easy access to Highway 401 and all the amenities Cambridge has to offer. 1376 Cedar Creek Rd is the perfect blend of space, privacy, and modern comfort. Book your private tour today! (id:50787)
Property Details
|
MLS® Number
|
X12063159 |
|
Property Type
|
Single Family |
|
Amenities Near By
|
Hospital, Place Of Worship |
|
Community Features
|
School Bus |
|
Features
|
Wooded Area, Backs On Greenbelt |
|
Parking Space Total
|
8 |
|
Pool Features
|
Salt Water Pool |
|
Pool Type
|
Inground Pool |
|
Structure
|
Porch, Deck, Workshop |
Building
|
Bathroom Total
|
3 |
|
Bedrooms Above Ground
|
3 |
|
Bedrooms Total
|
3 |
|
Age
|
51 To 99 Years |
|
Amenities
|
Fireplace(s) |
|
Appliances
|
Water Heater, Water Purifier, Water Softener, Dishwasher, Garage Door Opener, Microwave, Hood Fan, Stove, Washer, Window Coverings, Refrigerator |
|
Architectural Style
|
Bungalow |
|
Basement Development
|
Finished |
|
Basement Type
|
N/a (finished) |
|
Construction Style Attachment
|
Detached |
|
Cooling Type
|
Central Air Conditioning |
|
Exterior Finish
|
Brick, Wood |
|
Fireplace Present
|
Yes |
|
Fireplace Total
|
2 |
|
Flooring Type
|
Hardwood |
|
Foundation Type
|
Poured Concrete |
|
Heating Fuel
|
Natural Gas |
|
Heating Type
|
Forced Air |
|
Stories Total
|
1 |
|
Size Interior
|
1500 - 2000 Sqft |
|
Type
|
House |
|
Utility Water
|
Drilled Well |
Parking
Land
|
Acreage
|
No |
|
Fence Type
|
Fenced Yard |
|
Land Amenities
|
Hospital, Place Of Worship |
|
Landscape Features
|
Landscaped |
|
Sewer
|
Septic System |
|
Size Depth
|
10200 Ft ,4 In |
|
Size Frontage
|
100 Ft ,2 In |
|
Size Irregular
|
100.2 X 10200.4 Ft |
|
Size Total Text
|
100.2 X 10200.4 Ft |
|
Zoning Description
|
Z1 |
Rooms
| Level |
Type |
Length |
Width |
Dimensions |
|
Basement |
Recreational, Games Room |
9.02 m |
7.19 m |
9.02 m x 7.19 m |
|
Basement |
Office |
3.2 m |
3.61 m |
3.2 m x 3.61 m |
|
Basement |
Bathroom |
2.59 m |
2.51 m |
2.59 m x 2.51 m |
|
Basement |
Laundry Room |
2.62 m |
4.17 m |
2.62 m x 4.17 m |
|
Basement |
Utility Room |
2.41 m |
3.71 m |
2.41 m x 3.71 m |
|
Basement |
Utility Room |
1.12 m |
3 m |
1.12 m x 3 m |
|
Basement |
Other |
1.12 m |
3.73 m |
1.12 m x 3.73 m |
|
Main Level |
Foyer |
2.79 m |
4.29 m |
2.79 m x 4.29 m |
|
Main Level |
Living Room |
4.72 m |
4.27 m |
4.72 m x 4.27 m |
|
Main Level |
Dining Room |
4.57 m |
2.9 m |
4.57 m x 2.9 m |
|
Main Level |
Kitchen |
5.66 m |
3.23 m |
5.66 m x 3.23 m |
|
Main Level |
Primary Bedroom |
4.17 m |
3.84 m |
4.17 m x 3.84 m |
|
Main Level |
Bathroom |
2.06 m |
2.77 m |
2.06 m x 2.77 m |
|
Main Level |
Bathroom |
2.18 m |
2.77 m |
2.18 m x 2.77 m |
|
Main Level |
Bedroom 2 |
4.39 m |
3.51 m |
4.39 m x 3.51 m |
|
Main Level |
Bedroom 3 |
3.43 m |
3.84 m |
3.43 m x 3.84 m |
|
Main Level |
Workshop |
4.42 m |
6.43 m |
4.42 m x 6.43 m |
Utilities
https://www.realtor.ca/real-estate/28123521/1376-cedar-creek-road-north-dumfries
















































