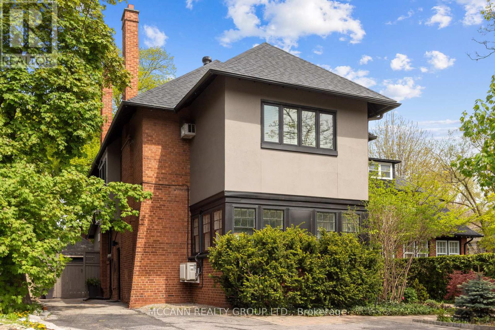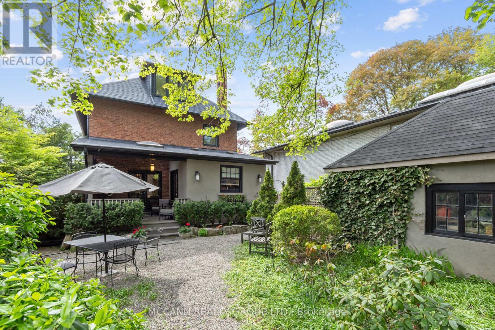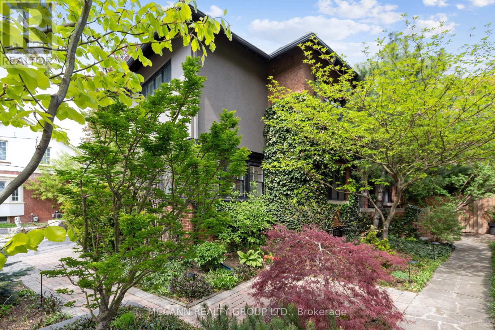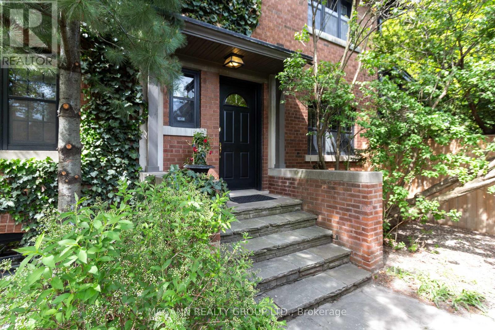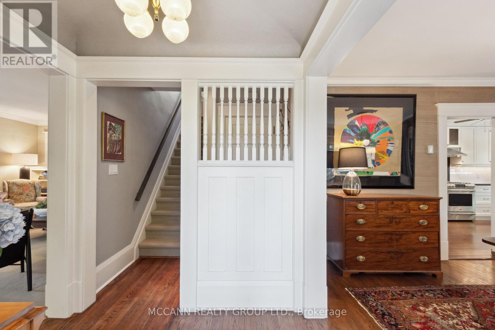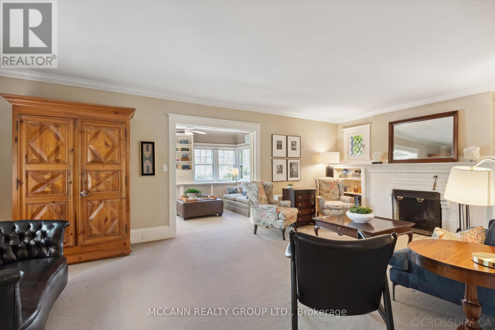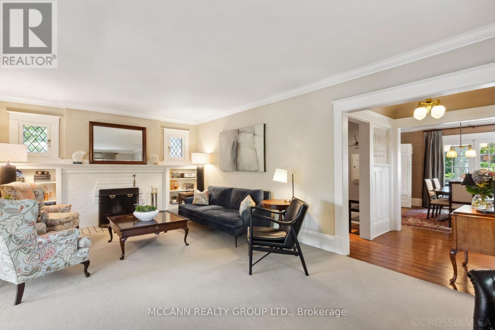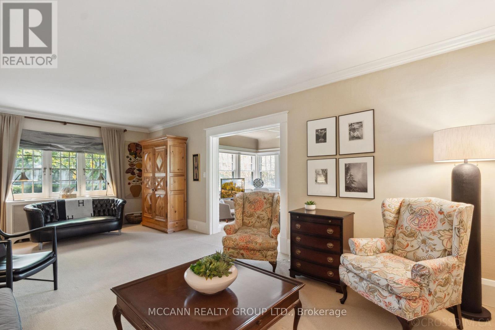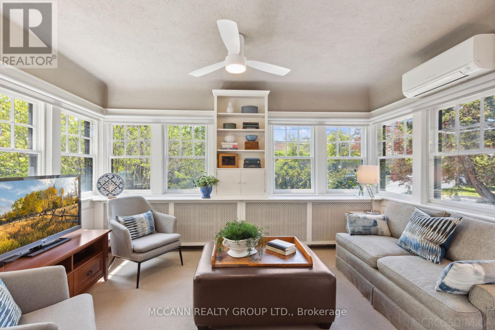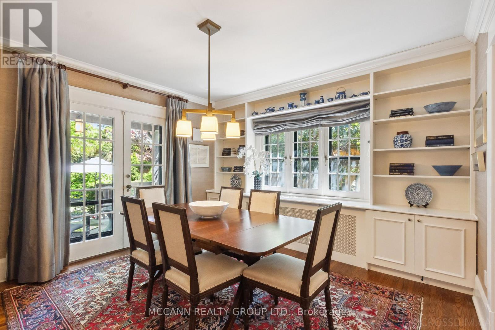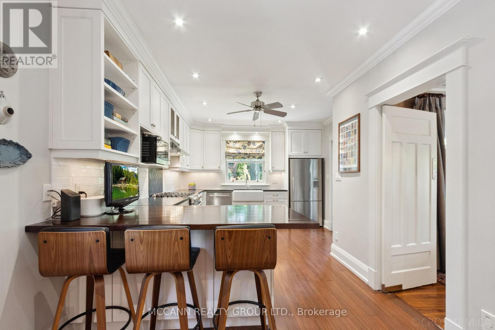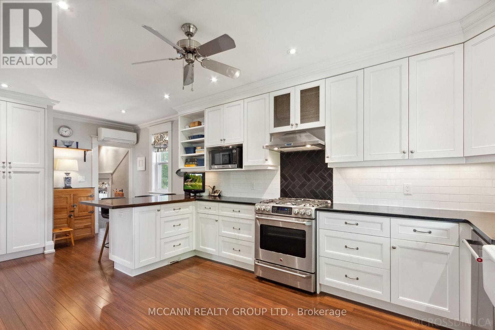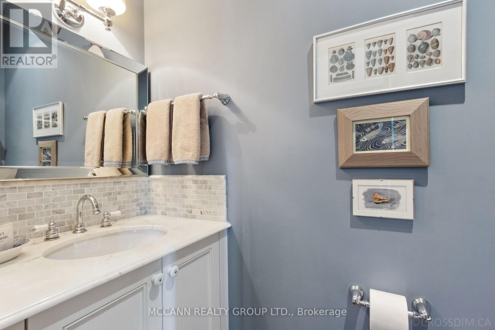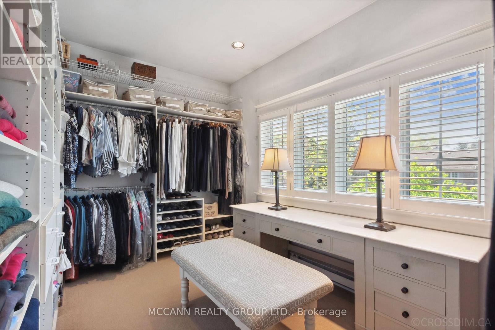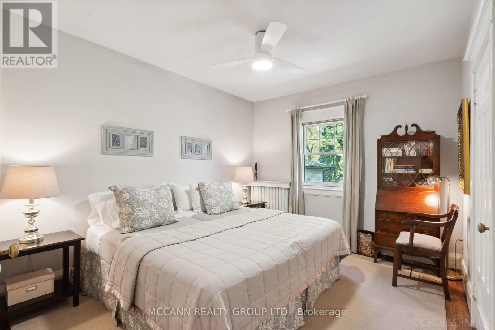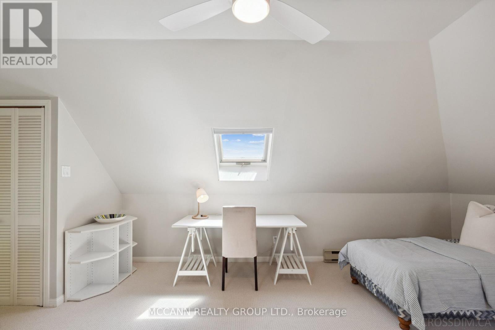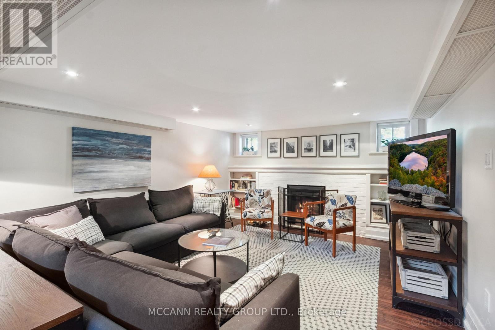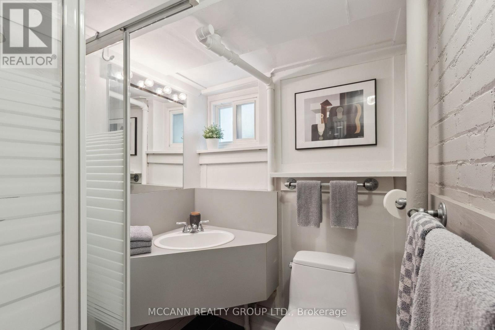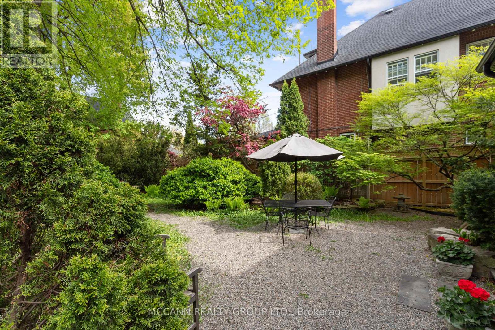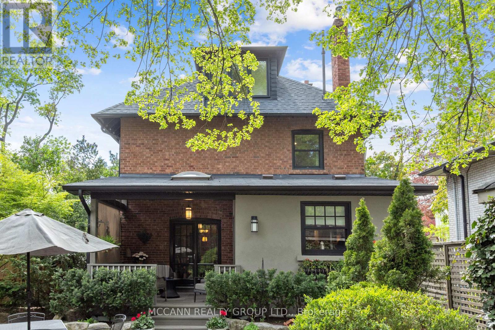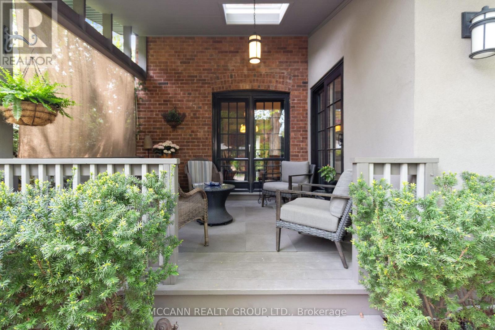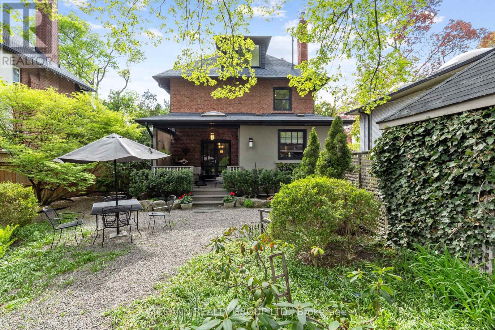4 Bedroom
4 Bathroom
2500 - 3000 sqft
Fireplace
Wall Unit
Radiant Heat
$2,998,000
Extensively upgraded Grand Century Home in coveted Lytton Park nestled on incredible 50 by 170 landscaped lot! This Gracious 4-bedroom, 3.5-bathroom 3000sq+ home is situated on an impressive lot with a large private drive featuring side parking pad for multiple vehicles, a large, detached garage, professionally landscaped gardens, and separate side entrance. This Georgian beauty offers a perfect combination of spacious family living and elegant entertaining, boasting three wood-burning fireplaces, leaded glass windows, crown molding, wainscotting, solid oak hardwood floors, and countless built-ins that seamlessly blend classic historical features with modern luxury. Expansive custom kitchen boasts soapstone counters & backsplash, custom cabinetry, high end appliances, island, sliding doors to a 3-season outdoor covered deck with sweeping views of the mature landscaped backyard. Relax in the expansive living room with custom built-ins flanking a wood-burning fireplace, or host dinners in the formal dining room, with extensive built-ins, elegant wainscoting, designer wall coverings and French doors opening onto the outdoor covered terrace. The main floor boasts a sun-drenched family room with wrap-around windows and a luxurious powder room. The two upper floors showcase four large bedrooms (3 king-size & 1 queen size), including a large primary suite featuring a walk-in closet room, wood-burning fireplace, sitting area and ensuite. The third floor bedroom with large windows, three skylights & large closet. Separate side entrance leads to a spacious, finished basement, a 3-piece bath, and laundry. Step outside to your own private oasis an incredibly deep professionally landscaped back garden with covered outdoor room, large stone patio area perfect for al fresco dining and winding paths through the lush private gardens. Enjoy access to top-notch schools including John Ross Robertson, Lawrence Park Collegiate, and Havergal. (id:50787)
Property Details
|
MLS® Number
|
C12159406 |
|
Property Type
|
Single Family |
|
Community Name
|
Lawrence Park South |
|
Amenities Near By
|
Place Of Worship, Public Transit, Schools, Park |
|
Equipment Type
|
Water Heater - Gas |
|
Features
|
Irregular Lot Size |
|
Parking Space Total
|
5 |
|
Rental Equipment Type
|
Water Heater - Gas |
Building
|
Bathroom Total
|
4 |
|
Bedrooms Above Ground
|
4 |
|
Bedrooms Total
|
4 |
|
Age
|
100+ Years |
|
Amenities
|
Fireplace(s) |
|
Appliances
|
Central Vacuum, Blinds, Cooktop, Dryer, Freezer, Hood Fan, Microwave, Oven, Range, Washer, Refrigerator |
|
Basement Development
|
Finished |
|
Basement Type
|
N/a (finished) |
|
Construction Style Attachment
|
Detached |
|
Cooling Type
|
Wall Unit |
|
Exterior Finish
|
Brick |
|
Fire Protection
|
Alarm System |
|
Fireplace Present
|
Yes |
|
Fireplace Total
|
3 |
|
Flooring Type
|
Hardwood, Bamboo, Carpeted, Laminate |
|
Foundation Type
|
Unknown |
|
Half Bath Total
|
2 |
|
Heating Fuel
|
Natural Gas |
|
Heating Type
|
Radiant Heat |
|
Stories Total
|
3 |
|
Size Interior
|
2500 - 3000 Sqft |
|
Type
|
House |
|
Utility Water
|
Municipal Water |
Parking
Land
|
Acreage
|
No |
|
Fence Type
|
Fenced Yard |
|
Land Amenities
|
Place Of Worship, Public Transit, Schools, Park |
|
Sewer
|
Sanitary Sewer |
|
Size Depth
|
170 Ft ,3 In |
|
Size Frontage
|
50 Ft |
|
Size Irregular
|
50 X 170.3 Ft ; 182.23 Ft X55.09 Ft X159.06 Ft X49.83 Ft |
|
Size Total Text
|
50 X 170.3 Ft ; 182.23 Ft X55.09 Ft X159.06 Ft X49.83 Ft |
Rooms
| Level |
Type |
Length |
Width |
Dimensions |
|
Second Level |
Primary Bedroom |
7.14 m |
4.01 m |
7.14 m x 4.01 m |
|
Second Level |
Bedroom 2 |
3.85 m |
3.13 m |
3.85 m x 3.13 m |
|
Second Level |
Bedroom 3 |
3.56 m |
3.16 m |
3.56 m x 3.16 m |
|
Third Level |
Bedroom 4 |
5.07 m |
4.6 m |
5.07 m x 4.6 m |
|
Lower Level |
Recreational, Games Room |
6.91 m |
3.68 m |
6.91 m x 3.68 m |
|
Main Level |
Living Room |
7.1 m |
4.01 m |
7.1 m x 4.01 m |
|
Main Level |
Dining Room |
4.12 m |
3.89 m |
4.12 m x 3.89 m |
|
Main Level |
Kitchen |
6.85 m |
3.67 m |
6.85 m x 3.67 m |
|
Main Level |
Family Room |
4.23 m |
2.88 m |
4.23 m x 2.88 m |
https://www.realtor.ca/real-estate/28336561/1373-avenue-road-toronto-lawrence-park-south-lawrence-park-south

