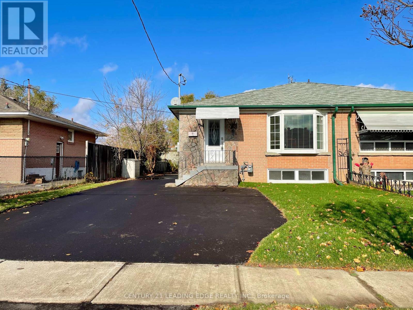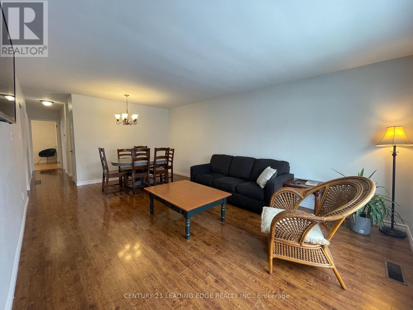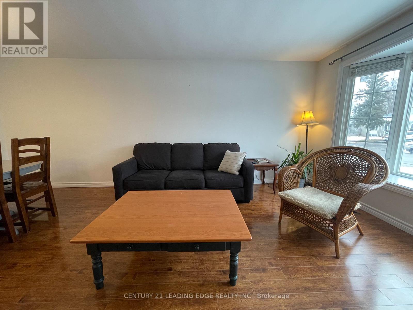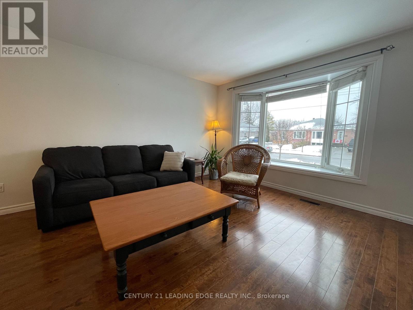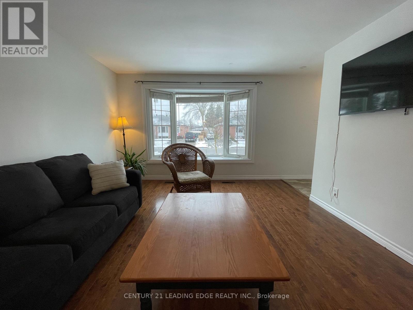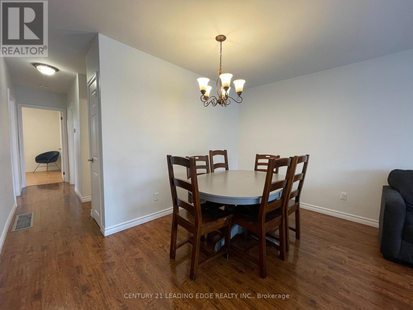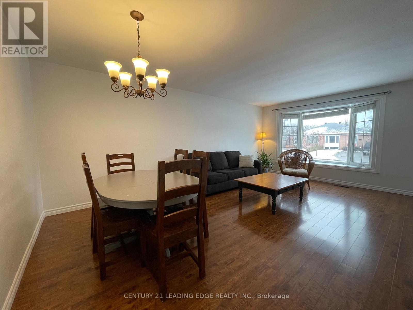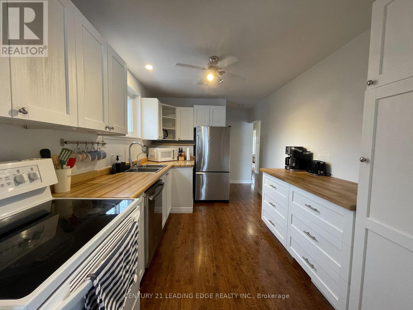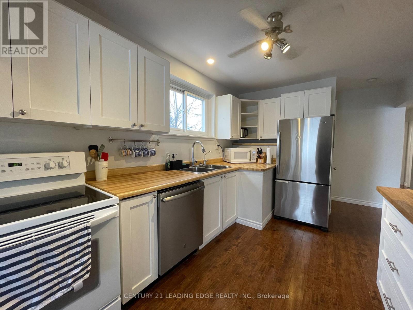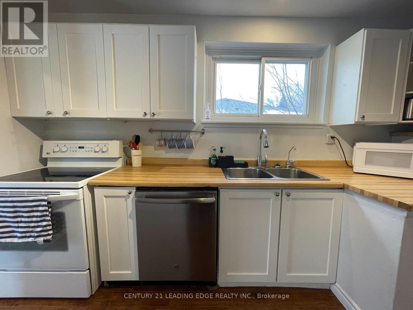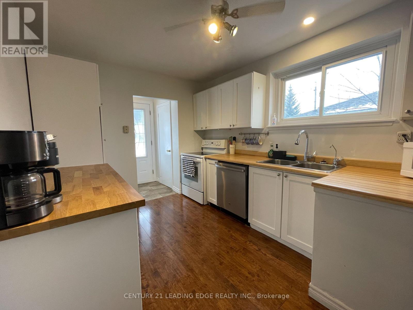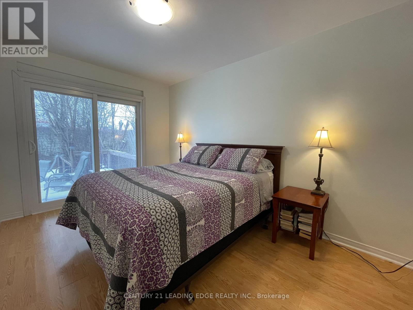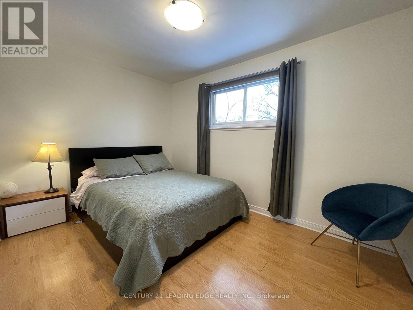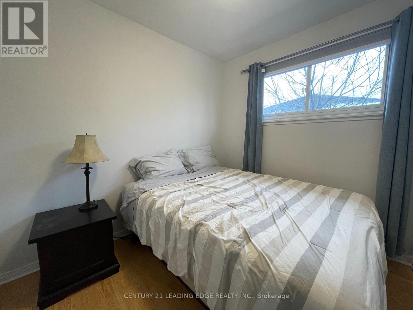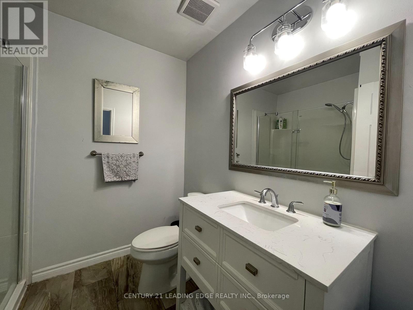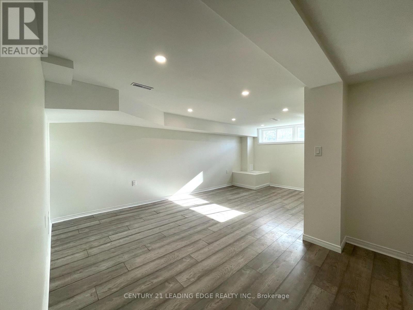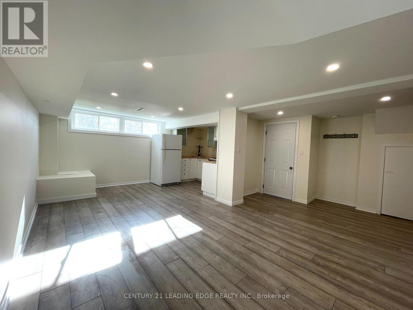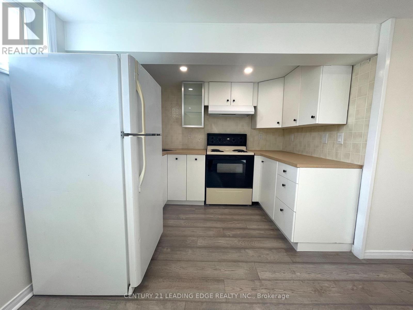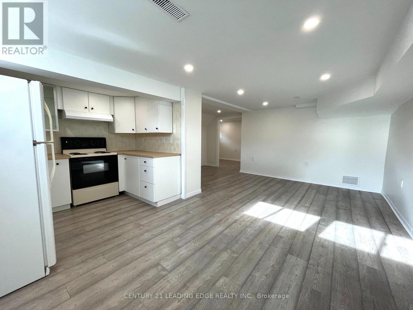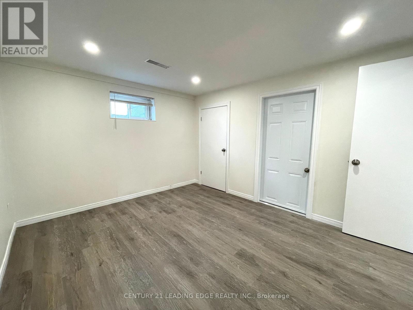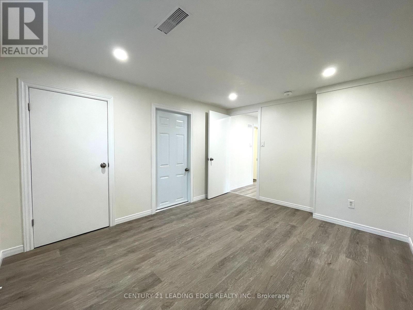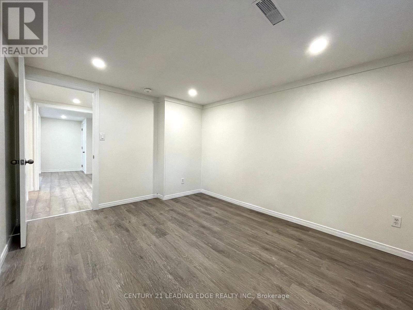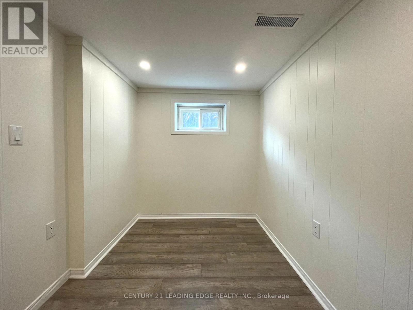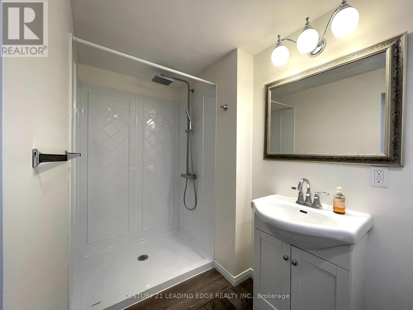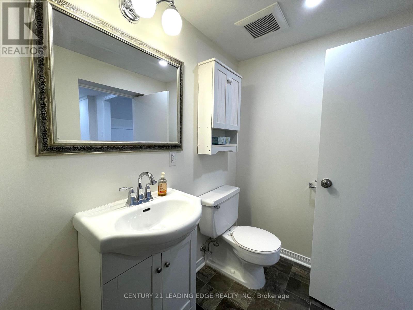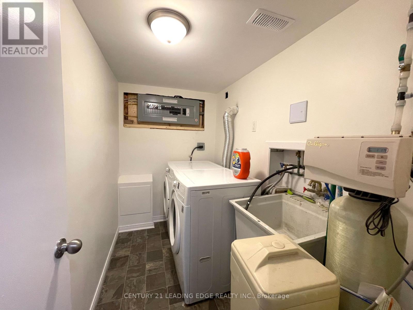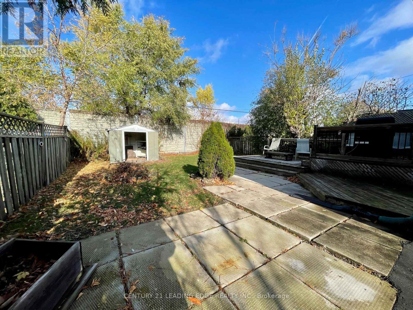4 Bedroom
2 Bathroom
Bungalow
Central Air Conditioning
Forced Air
$929,900
Conveniently located just off the main strip, you'll find this beautiful home nestled in the family-friendly community of Georgetown. Featuring a legal main floor dwelling and a legal basement dwelling, there's a great opportunity here to invest in this charming & expanding area of Halton Hills. The neighbourhood offers two schools within walking distance and a couple of parks to enjoy. The main strip connects you to the local mall, restaurants, groceries, shops & transit. The local hospital & GO station are all close-by with Highway 401 & Toronto Premium Outlets just a short drive up the road. Surrounded by nature, there are many trails to visit & explore. Offering the joys of suburban living for young professionals & growing families, it doesn't get better than this. Don't miss this turnkey investment opportunity! **** EXTRAS **** N/A. (id:50787)
Property Details
|
MLS® Number
|
W8319548 |
|
Property Type
|
Single Family |
|
Community Name
|
Georgetown |
|
Parking Space Total
|
4 |
Building
|
Bathroom Total
|
2 |
|
Bedrooms Above Ground
|
3 |
|
Bedrooms Below Ground
|
1 |
|
Bedrooms Total
|
4 |
|
Appliances
|
Dishwasher, Microwave, Refrigerator, Stove, Washer, Window Coverings |
|
Architectural Style
|
Bungalow |
|
Basement Development
|
Finished |
|
Basement Features
|
Separate Entrance |
|
Basement Type
|
N/a (finished) |
|
Construction Style Attachment
|
Semi-detached |
|
Cooling Type
|
Central Air Conditioning |
|
Exterior Finish
|
Brick |
|
Foundation Type
|
Unknown |
|
Heating Fuel
|
Natural Gas |
|
Heating Type
|
Forced Air |
|
Stories Total
|
1 |
|
Type
|
House |
|
Utility Water
|
Municipal Water |
Land
|
Acreage
|
No |
|
Sewer
|
Sanitary Sewer |
|
Size Irregular
|
37.5 X 110 Ft |
|
Size Total Text
|
37.5 X 110 Ft |
Rooms
| Level |
Type |
Length |
Width |
Dimensions |
|
Basement |
Den |
2.28 m |
1.98 m |
2.28 m x 1.98 m |
|
Basement |
Other |
|
|
Measurements not available |
|
Basement |
Living Room |
5.89 m |
3.12 m |
5.89 m x 3.12 m |
|
Basement |
Dining Room |
5.89 m |
3.12 m |
5.89 m x 3.12 m |
|
Basement |
Kitchen |
2.79 m |
2.28 m |
2.79 m x 2.28 m |
|
Basement |
Bedroom |
3.6 m |
3.04 m |
3.6 m x 3.04 m |
|
Main Level |
Living Room |
6.01 m |
3.78 m |
6.01 m x 3.78 m |
|
Main Level |
Dining Room |
6.01 m |
3.78 m |
6.01 m x 3.78 m |
|
Main Level |
Kitchen |
4.01 m |
2.74 m |
4.01 m x 2.74 m |
|
Main Level |
Primary Bedroom |
3.96 m |
2.69 m |
3.96 m x 2.69 m |
|
Main Level |
Bedroom 2 |
3.75 m |
2.66 m |
3.75 m x 2.66 m |
|
Main Level |
Bedroom 3 |
2.71 m |
2.46 m |
2.71 m x 2.46 m |
https://www.realtor.ca/real-estate/26866424/137-raylawn-crescent-halton-hills-georgetown

