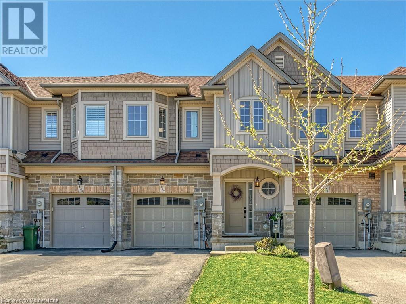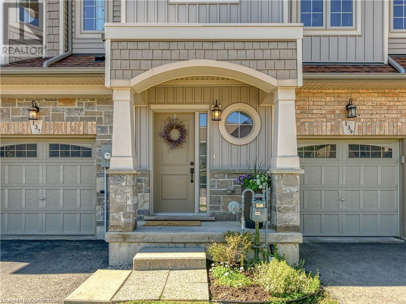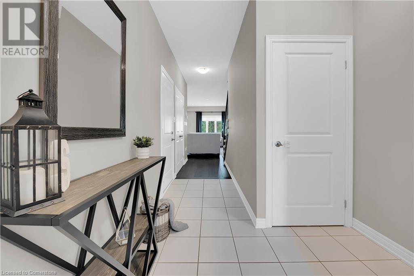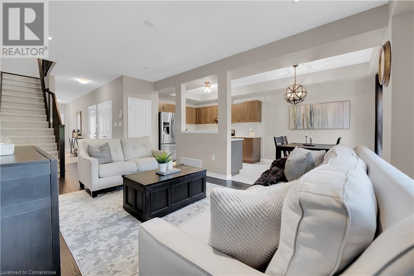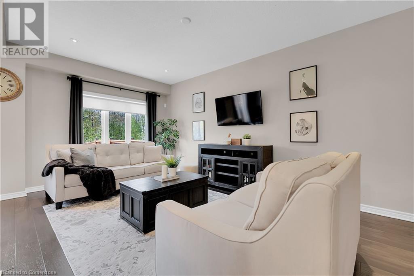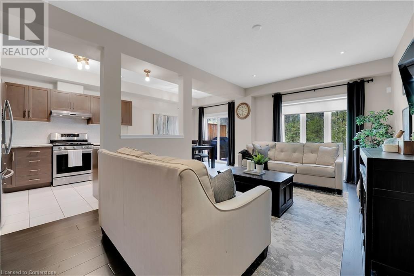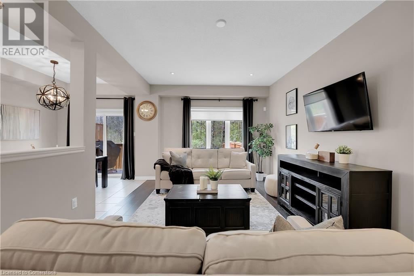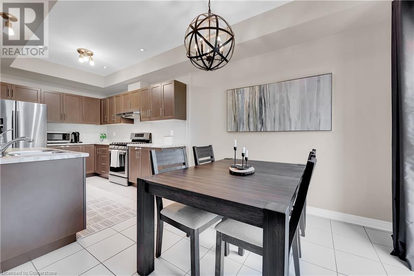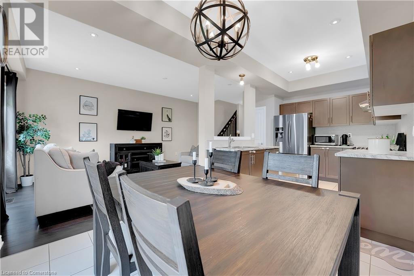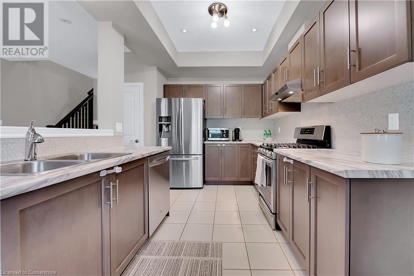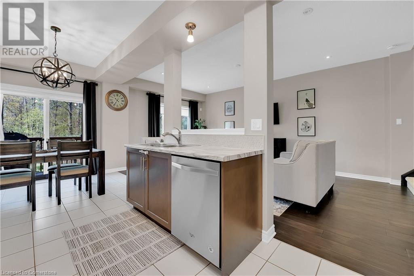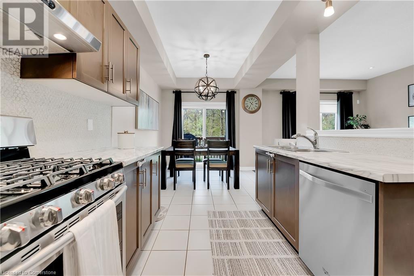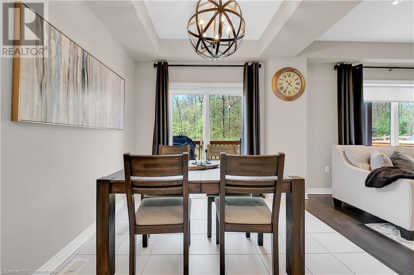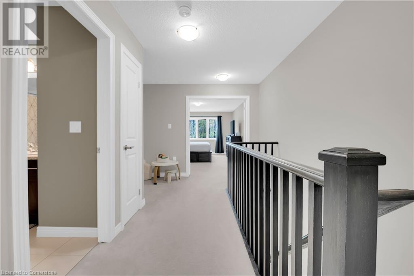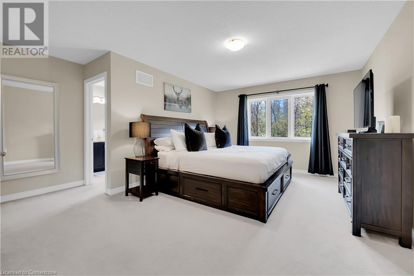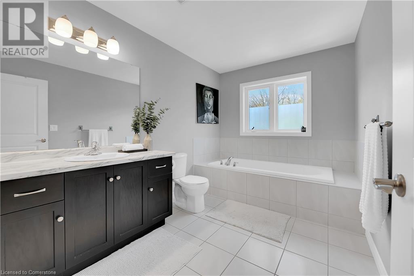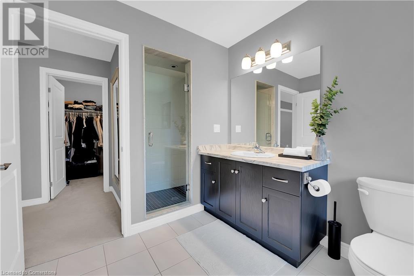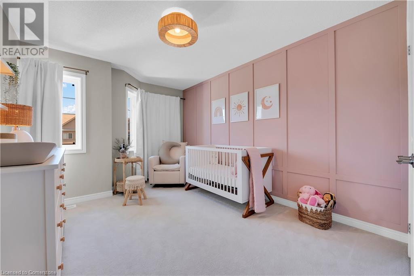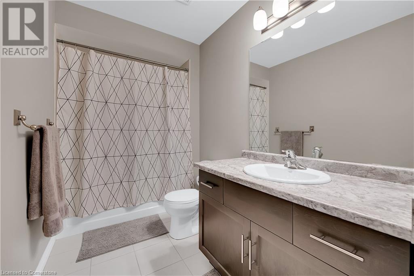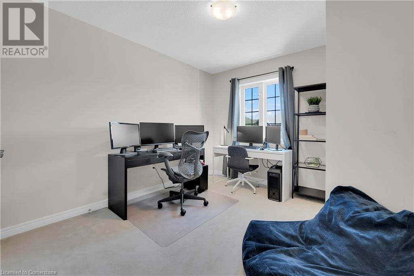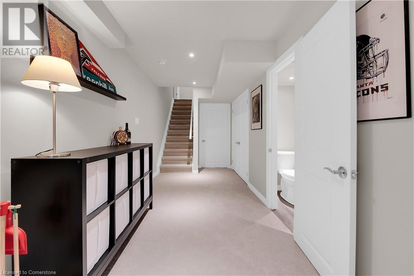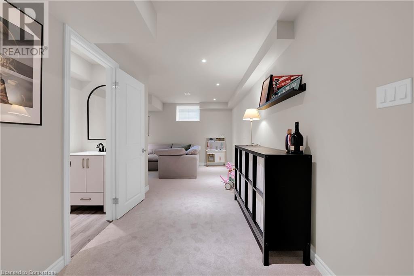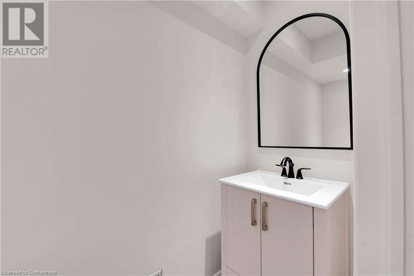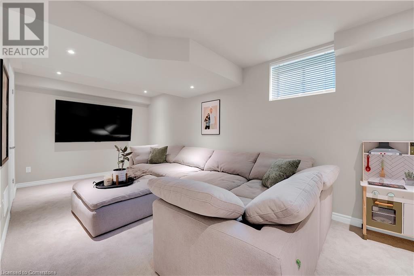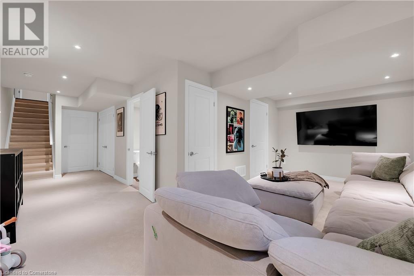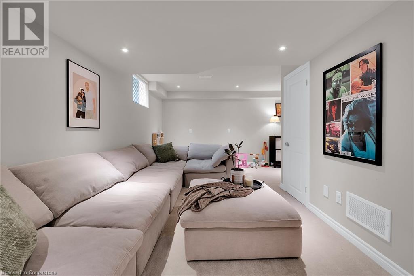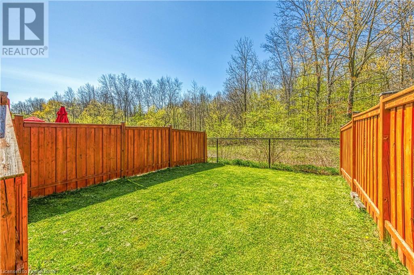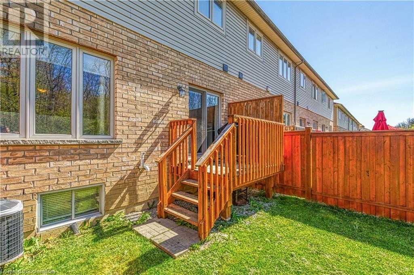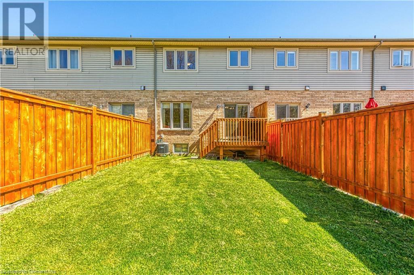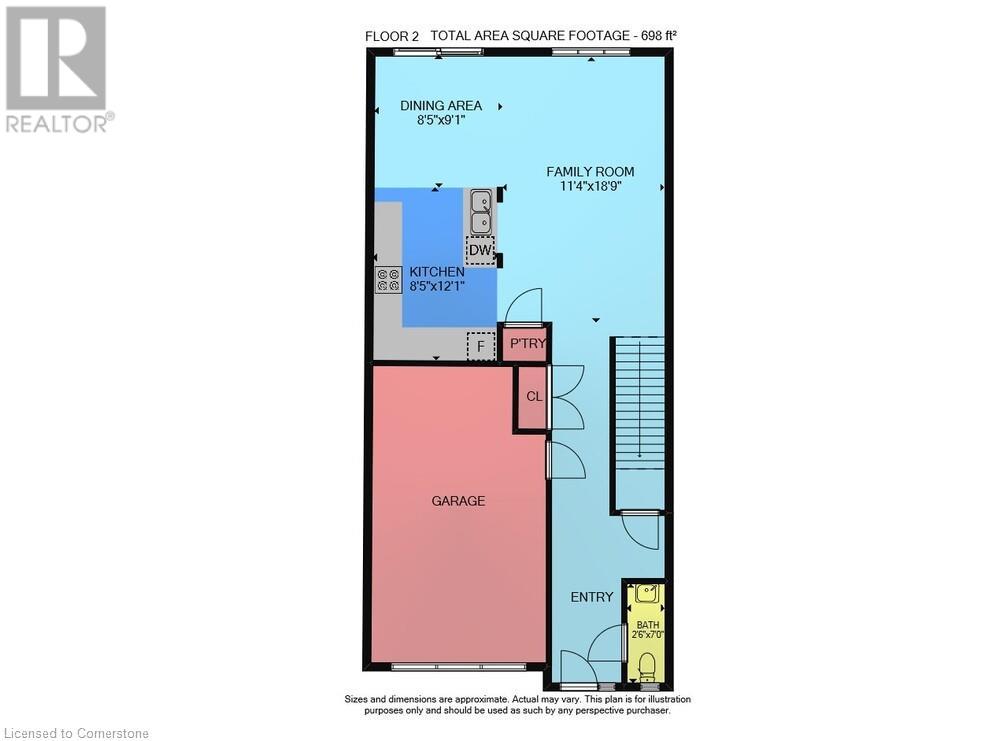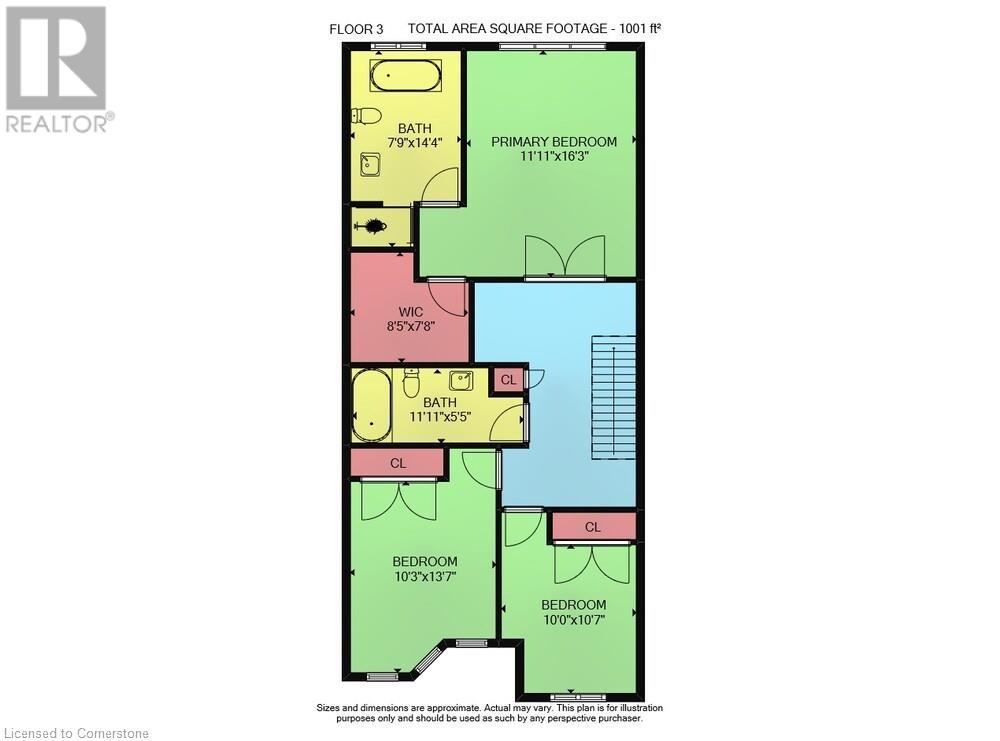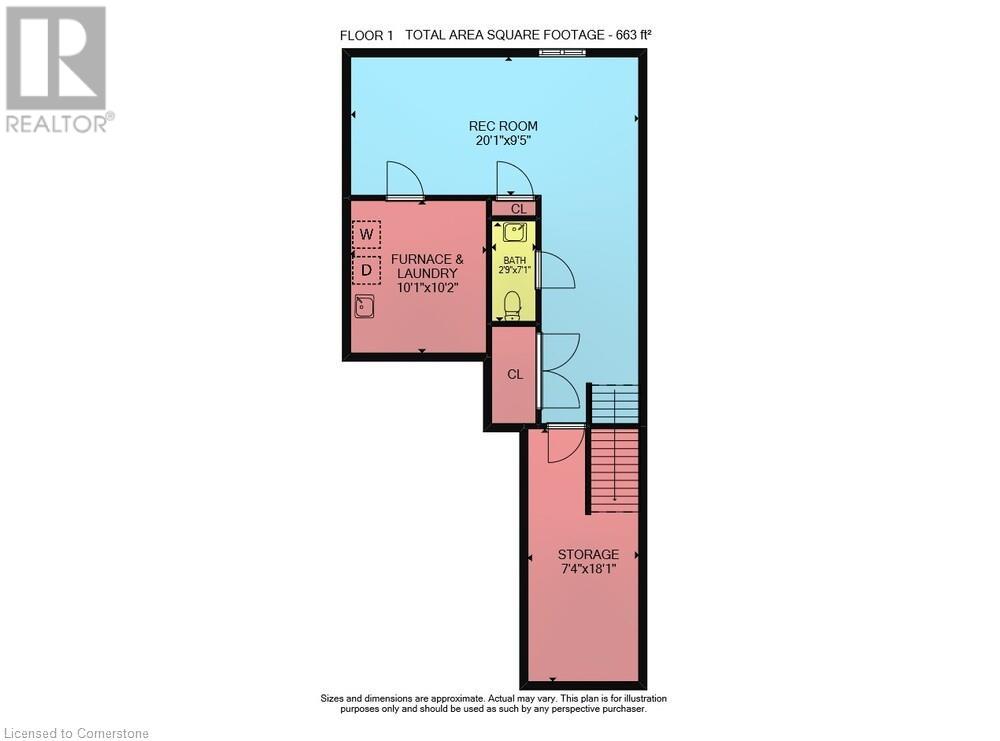3 Bedroom
4 Bathroom
2362 sqft
2 Level
Central Air Conditioning
Forced Air
Landscaped
$749,900
Don't miss out on this beautiful freehold townhome backing onto peaceful and private greenspace. Located near schools, parks, and trails, this turnkey 3-bedroom, 4-bathroom home offers over 2,300 sq. ft. of total finished living space, designed for modern comfort and convenience. The heart of the home features an open-concept main floor with engineered hardwood flooring, 9-foot ceilings, and stainless steel appliances, flowing effortlessly into a fully fenced backyard—ideal for outdoor entertaining or quiet evenings. Upstairs, the oversized primary suite is your personal retreat, complete with a soaker tub, walk-in shower, and walk-in closet. Two additional bedrooms and a full bath provide plenty of space for family or guests. The finished basement adds valuable extra living space with a large recreation room, powder room, and storage—perfect for a home office, gym, or playroom. Additional features include an attached garage and private driveway with parking for two vehicles. (id:50787)
Open House
This property has open houses!
Starts at:
2:00 pm
Ends at:
4:00 pm
Property Details
|
MLS® Number
|
40727329 |
|
Property Type
|
Single Family |
|
Amenities Near By
|
Park, Schools |
|
Communication Type
|
High Speed Internet |
|
Equipment Type
|
Water Heater |
|
Features
|
Conservation/green Belt, Paved Driveway, Automatic Garage Door Opener |
|
Parking Space Total
|
3 |
|
Rental Equipment Type
|
Water Heater |
|
Structure
|
Porch |
Building
|
Bathroom Total
|
4 |
|
Bedrooms Above Ground
|
3 |
|
Bedrooms Total
|
3 |
|
Appliances
|
Dishwasher, Dryer, Microwave, Refrigerator, Washer, Gas Stove(s), Window Coverings, Garage Door Opener |
|
Architectural Style
|
2 Level |
|
Basement Development
|
Finished |
|
Basement Type
|
Full (finished) |
|
Constructed Date
|
2017 |
|
Construction Style Attachment
|
Link |
|
Cooling Type
|
Central Air Conditioning |
|
Exterior Finish
|
Brick, Stone, Vinyl Siding |
|
Fire Protection
|
Smoke Detectors |
|
Half Bath Total
|
2 |
|
Heating Fuel
|
Natural Gas |
|
Heating Type
|
Forced Air |
|
Stories Total
|
2 |
|
Size Interior
|
2362 Sqft |
|
Type
|
Row / Townhouse |
|
Utility Water
|
Municipal Water |
Parking
Land
|
Acreage
|
No |
|
Land Amenities
|
Park, Schools |
|
Landscape Features
|
Landscaped |
|
Sewer
|
Municipal Sewage System |
|
Size Depth
|
100 Ft |
|
Size Frontage
|
21 Ft |
|
Size Total Text
|
Under 1/2 Acre |
|
Zoning Description
|
Rm2-274 |
Rooms
| Level |
Type |
Length |
Width |
Dimensions |
|
Second Level |
4pc Bathroom |
|
|
Measurements not available |
|
Second Level |
Full Bathroom |
|
|
7'9'' x 14'4'' |
|
Second Level |
Bedroom |
|
|
10'0'' x 10'7'' |
|
Second Level |
Primary Bedroom |
|
|
11'11'' x 16'3'' |
|
Second Level |
Bedroom |
|
|
10'3'' x 13'7'' |
|
Basement |
2pc Bathroom |
|
|
2'9'' x 7'1'' |
|
Basement |
Recreation Room |
|
|
20'1'' x 9'5'' |
|
Main Level |
2pc Bathroom |
|
|
Measurements not available |
|
Main Level |
Kitchen |
|
|
8'5'' x 12'1'' |
|
Main Level |
Living Room |
|
|
11'4'' x 18'9'' |
Utilities
|
Cable
|
Available |
|
Electricity
|
Available |
|
Telephone
|
Available |
https://www.realtor.ca/real-estate/28296094/137-kinsman-drive-hamilton

