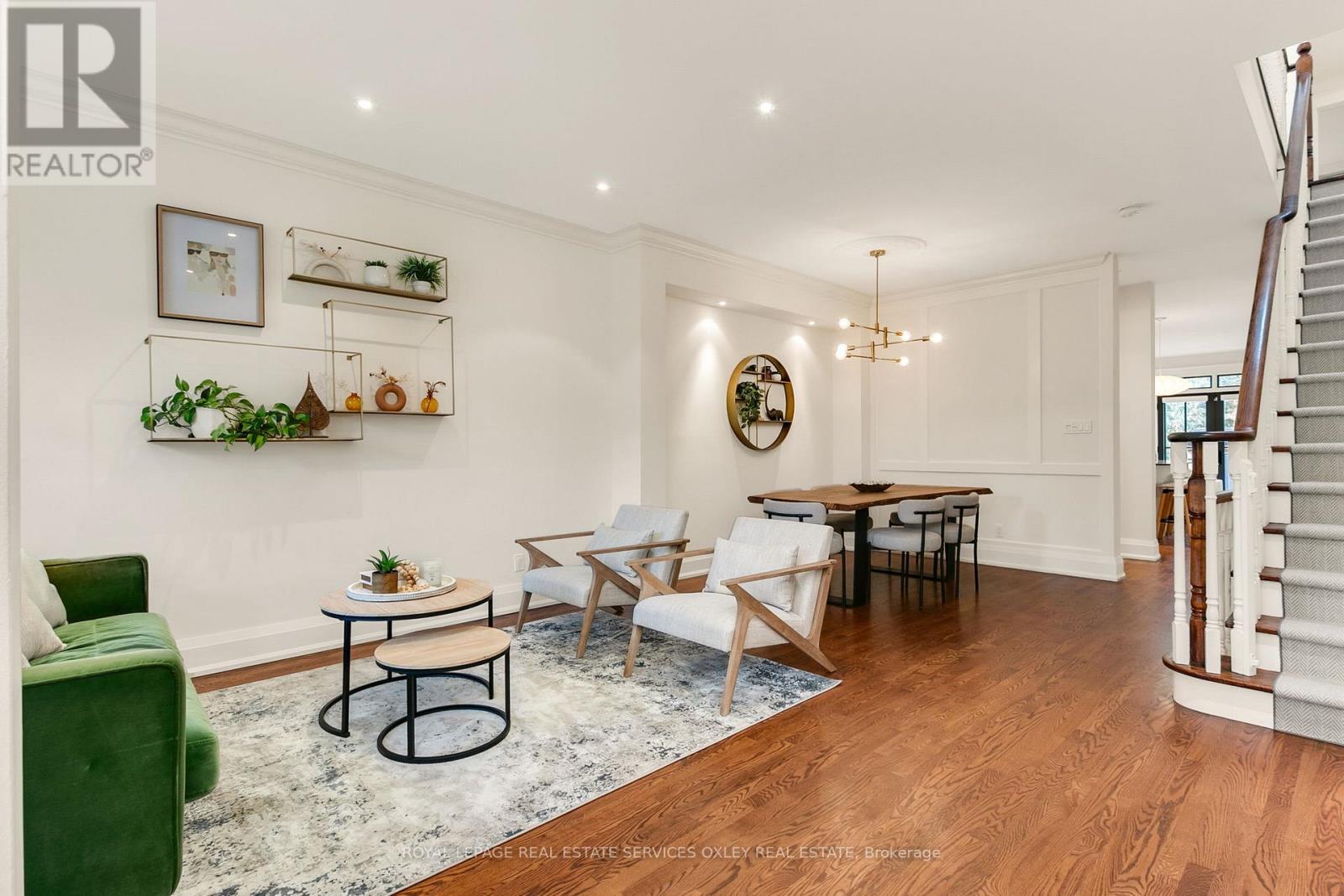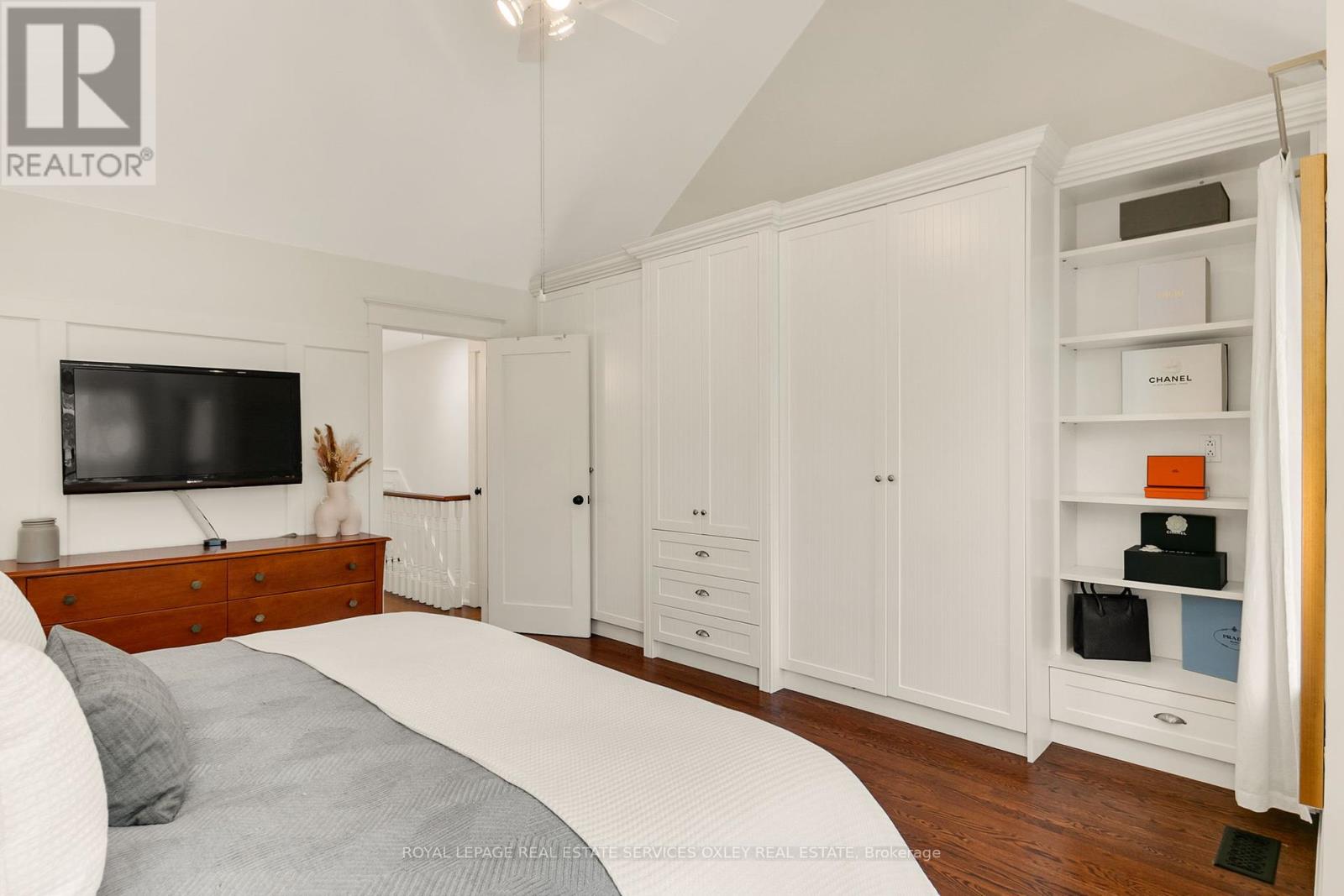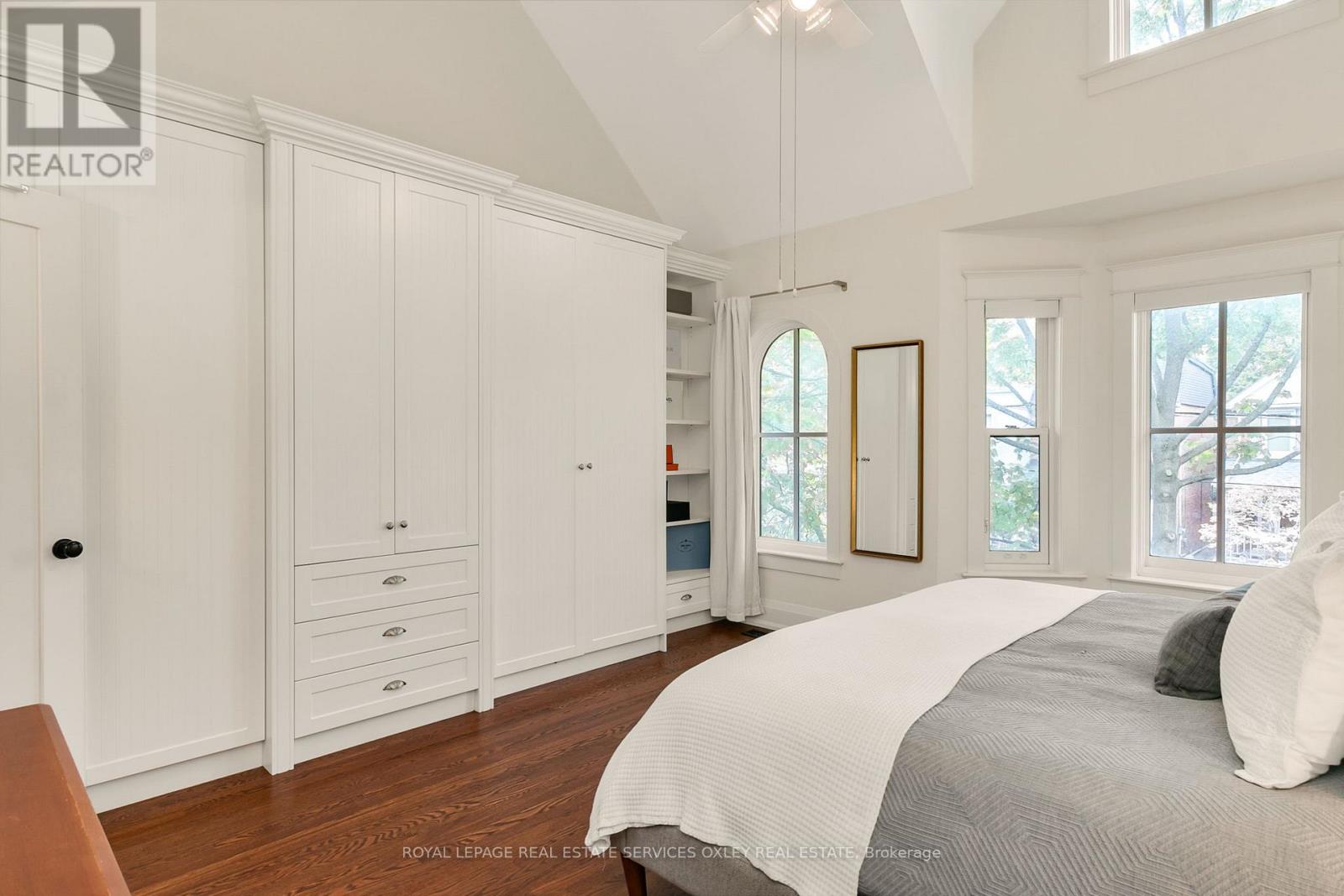4 Bedroom
4 Bathroom
1500 - 2000 sqft
Central Air Conditioning
Forced Air
$1,999,000
Just steps from Withrow Park with a premium location on a coveted, quiet street - awaits a beautifully renovated, detached home in prime Riverdale. Thoughtfully designed for style and functionality, 137 Hogarth Ave offers a light-filled and deceivingly wide home with spacious principal rooms and a seamless connection between indoor and outdoor living. The main floor welcomes you with high ceilings, a proper entrance with storage, and a main floor powder room. Enjoy the open-concept living and dining room, anchored by a bay window that fills the space with natural light. A sleek, renovated kitchen features ample storage and flows into a south-facing family room overlooking the backyard, ideal for family hangouts or entertaining guests. French doors open to a private deck and south-facing, low-maintenance yard with astro turf, a patio area with a covered pergola with 2 different awning options, offering the perfect space for kids, pets, and summer BBQs. Upstairs, the spacious primary bedroom features dramatic vaulted ceilings, large windows, built-in storage, and a 4-pc renovated ensuite bath with a skylight overhead creating a calming, spa-like atmosphere. Two additional large bedrooms, each with generous closets and built-ins, share a renovated 4-pc bath. The lower level doesn't feel like a basement, thanks to the 8.5 ft ceilings and large windows that keep it bright and inviting. A mudroom with a walkout to the backyard, laundry area, renovated 3 pc bath, and an additional bedroom allows for flexibility for extended family, guests, or a home office. A large 1.5-car garage with plenty of storage is accessible off the kid-friendly lane. Set on a tree-lined street in one of Toronto's most beloved neighbourhoods, this home is just down the street from Withrow Park, top-rated schools, local shops, and transit. Whether it's neighbourhood BBQs, bike rides, or after-school playdates, this is a home that offers comfort, convenience, and community. (id:50787)
Property Details
|
MLS® Number
|
E12158530 |
|
Property Type
|
Single Family |
|
Community Name
|
North Riverdale |
|
Features
|
Lane |
|
Parking Space Total
|
1 |
Building
|
Bathroom Total
|
4 |
|
Bedrooms Above Ground
|
3 |
|
Bedrooms Below Ground
|
1 |
|
Bedrooms Total
|
4 |
|
Basement Development
|
Finished |
|
Basement Features
|
Walk Out |
|
Basement Type
|
N/a (finished) |
|
Construction Style Attachment
|
Detached |
|
Cooling Type
|
Central Air Conditioning |
|
Exterior Finish
|
Brick |
|
Flooring Type
|
Hardwood |
|
Foundation Type
|
Block |
|
Half Bath Total
|
1 |
|
Heating Fuel
|
Natural Gas |
|
Heating Type
|
Forced Air |
|
Stories Total
|
2 |
|
Size Interior
|
1500 - 2000 Sqft |
|
Type
|
House |
|
Utility Water
|
Municipal Water |
Parking
Land
|
Acreage
|
No |
|
Sewer
|
Sanitary Sewer |
|
Size Depth
|
128 Ft ,1 In |
|
Size Frontage
|
17 Ft ,3 In |
|
Size Irregular
|
17.3 X 128.1 Ft |
|
Size Total Text
|
17.3 X 128.1 Ft |
Rooms
| Level |
Type |
Length |
Width |
Dimensions |
|
Second Level |
Primary Bedroom |
4.88 m |
4.57 m |
4.88 m x 4.57 m |
|
Second Level |
Bedroom |
4.57 m |
3.07 m |
4.57 m x 3.07 m |
|
Second Level |
Bedroom 3 |
3.45 m |
3.35 m |
3.45 m x 3.35 m |
|
Lower Level |
Laundry Room |
2.64 m |
2.13 m |
2.64 m x 2.13 m |
|
Lower Level |
Mud Room |
4.88 m |
1.96 m |
4.88 m x 1.96 m |
|
Lower Level |
Recreational, Games Room |
7.09 m |
4.27 m |
7.09 m x 4.27 m |
|
Lower Level |
Bedroom |
4.88 m |
2.74 m |
4.88 m x 2.74 m |
|
Main Level |
Living Room |
4.7 m |
4.57 m |
4.7 m x 4.57 m |
|
Main Level |
Dining Room |
3.66 m |
3.48 m |
3.66 m x 3.48 m |
|
Main Level |
Kitchen |
4.57 m |
3.23 m |
4.57 m x 3.23 m |
|
Main Level |
Family Room |
4.57 m |
3.66 m |
4.57 m x 3.66 m |
https://www.realtor.ca/real-estate/28334842/137-hogarth-avenue-toronto-north-riverdale-north-riverdale


















































