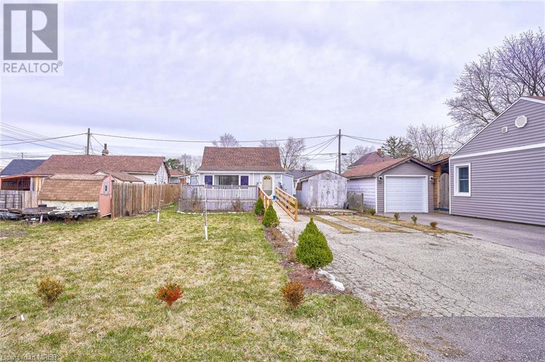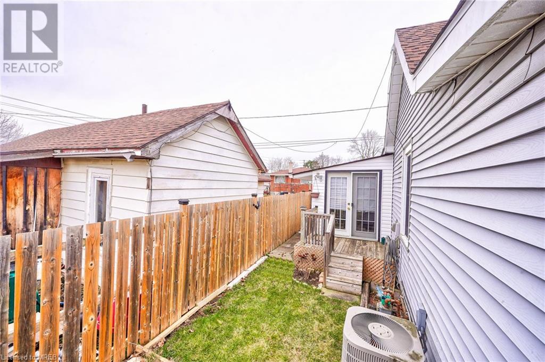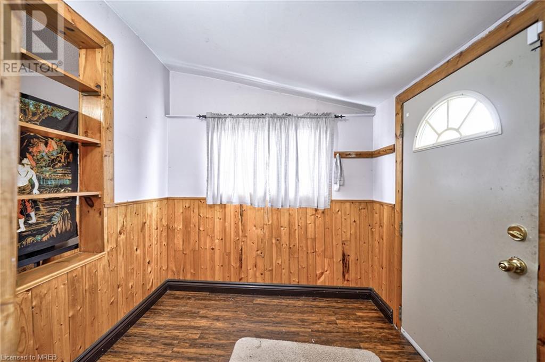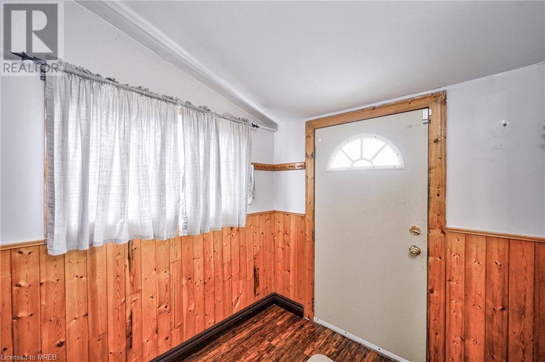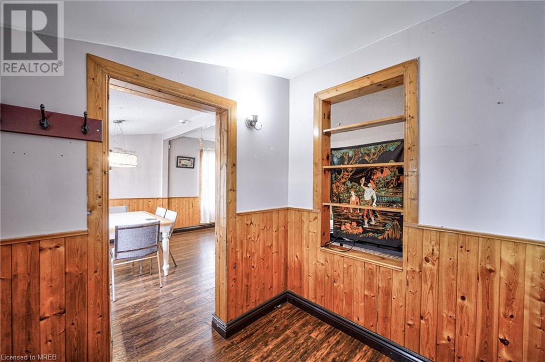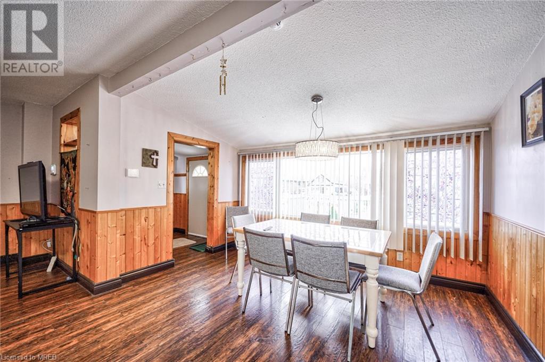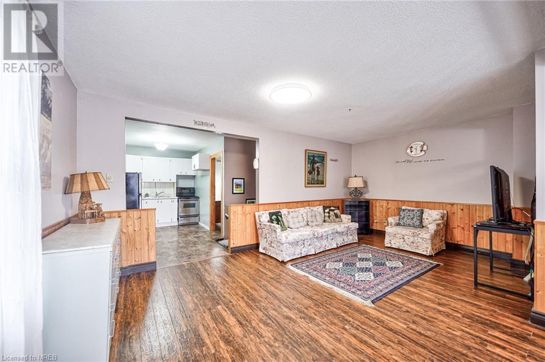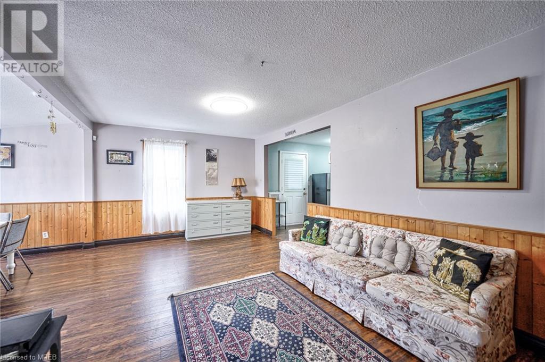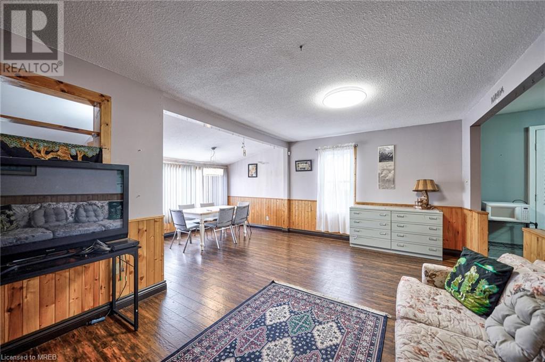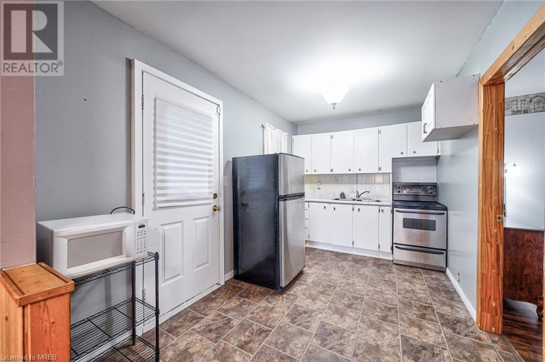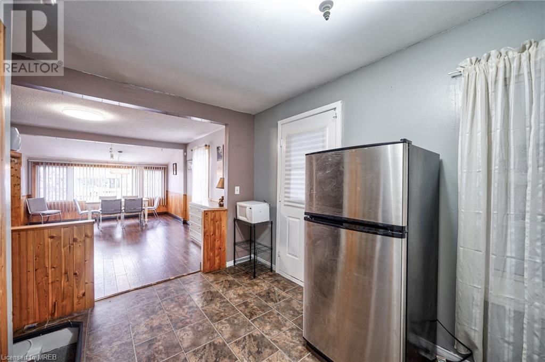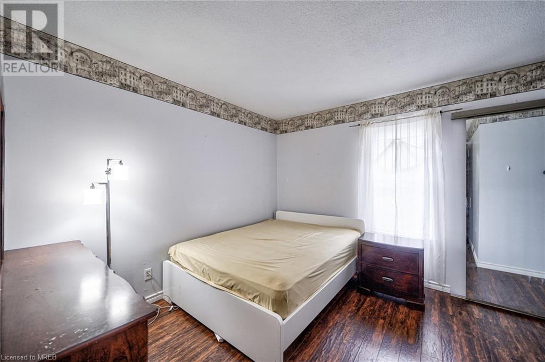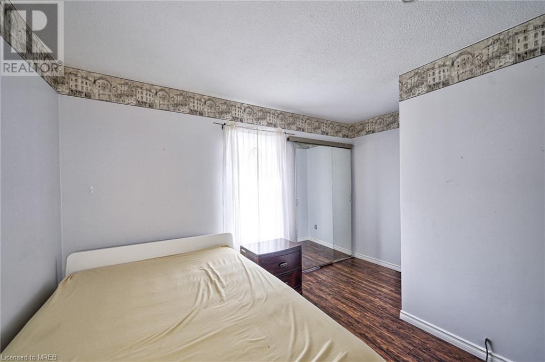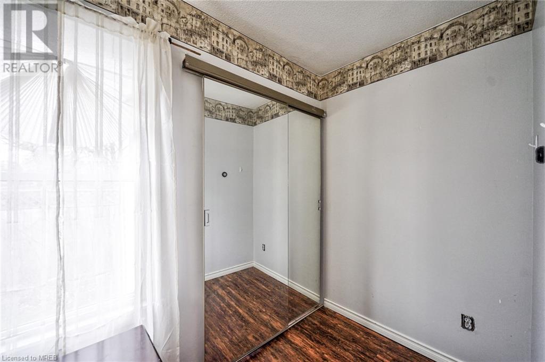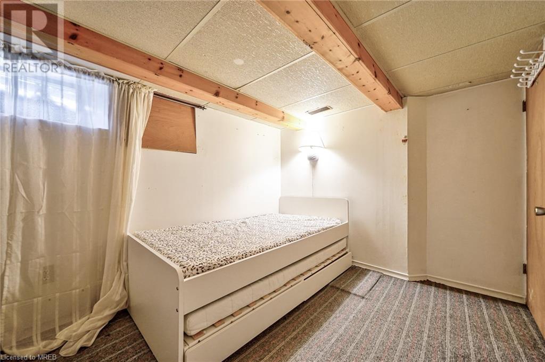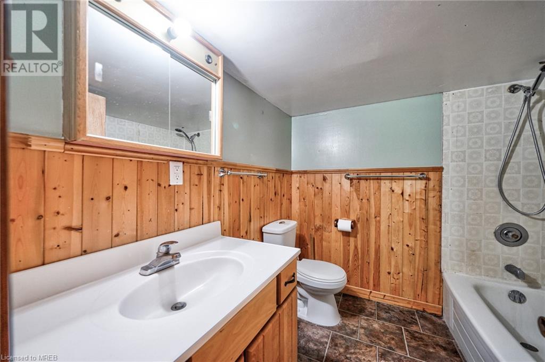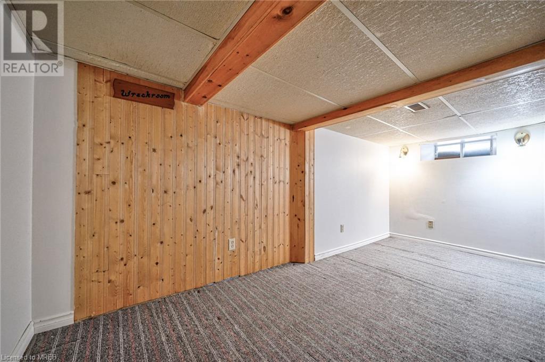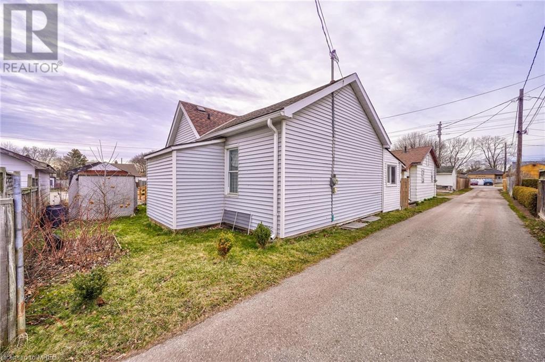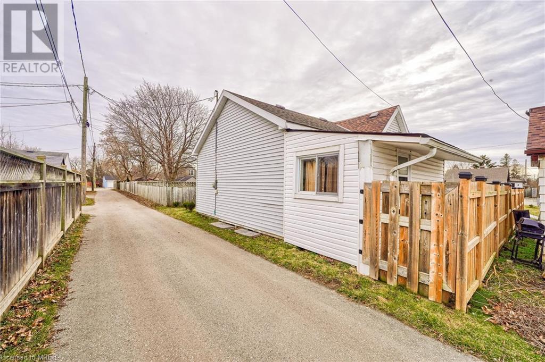2 Bedroom
1 Bathroom
664
Bungalow
Central Air Conditioning
Forced Air
$449,900
Welcome to your new home or investment opportunity in the heart of Preston! This charming bungalow offers an ideal blend of comfort and convenience. Step inside to discover a bright and airy open-concept layout on the main floor, featuring freshly laid flooring that adds a touch of modern elegance to the living and dining areas. The master bedroom boasts generous proportions and a convenient walk-in closet, ensuring ample storage space for your belongings. Descend the staircase to find 2 additional bedrooms in the basement. This level also offers extra storage, a laundry area, and a full 4-piece bathroom for added convenience. There is a dedicated office space adjacent to the kitchen, which can easily double as a storage area to keep your home organized and clutter-free. Outside, a spacious 45' x 100' lot provides plenty of room to enjoy the outdoors, complete with a sizable storage shed for all your tools and equipment. With a driveway capable of accommodating up to 4 cars, parking will never be a hassle for you or your guests. This property is nearby to schools, parks, recreational facilities, and essential amenities, all just a short drive away. Schedule your viewing today and let this be the start of your next great chapter! (id:50787)
Property Details
|
MLS® Number
|
40563103 |
|
Property Type
|
Single Family |
|
Amenities Near By
|
Park, Schools |
|
Community Features
|
Quiet Area |
|
Equipment Type
|
Water Heater |
|
Parking Space Total
|
4 |
|
Rental Equipment Type
|
Water Heater |
|
Structure
|
Shed |
Building
|
Bathroom Total
|
1 |
|
Bedrooms Above Ground
|
1 |
|
Bedrooms Below Ground
|
1 |
|
Bedrooms Total
|
2 |
|
Appliances
|
Dryer, Refrigerator, Stove, Washer, Window Coverings |
|
Architectural Style
|
Bungalow |
|
Basement Development
|
Finished |
|
Basement Type
|
Full (finished) |
|
Construction Style Attachment
|
Detached |
|
Cooling Type
|
Central Air Conditioning |
|
Exterior Finish
|
Vinyl Siding |
|
Foundation Type
|
Poured Concrete |
|
Heating Fuel
|
Natural Gas |
|
Heating Type
|
Forced Air |
|
Stories Total
|
1 |
|
Size Interior
|
664 |
|
Type
|
House |
|
Utility Water
|
Municipal Water |
Land
|
Acreage
|
No |
|
Land Amenities
|
Park, Schools |
|
Sewer
|
Municipal Sewage System |
|
Size Depth
|
100 Ft |
|
Size Frontage
|
45 Ft |
|
Size Total Text
|
Under 1/2 Acre |
|
Zoning Description
|
Residential |
Rooms
| Level |
Type |
Length |
Width |
Dimensions |
|
Basement |
4pc Bathroom |
|
|
Measurements not available |
|
Basement |
Sitting Room |
|
|
15'3'' x 6'3'' |
|
Basement |
Bedroom |
|
|
9'9'' x 7'8'' |
|
Main Level |
Den |
|
|
12'1'' x 6'8'' |
|
Main Level |
Primary Bedroom |
|
|
10'9'' x 13'1'' |
|
Main Level |
Kitchen |
|
|
15'9'' x 8'2'' |
|
Main Level |
Dining Room |
|
|
12'5'' x 7'9'' |
|
Main Level |
Living Room |
|
|
19'3'' x 11'5'' |
https://www.realtor.ca/real-estate/26676189/137-eby-street-cambridge


