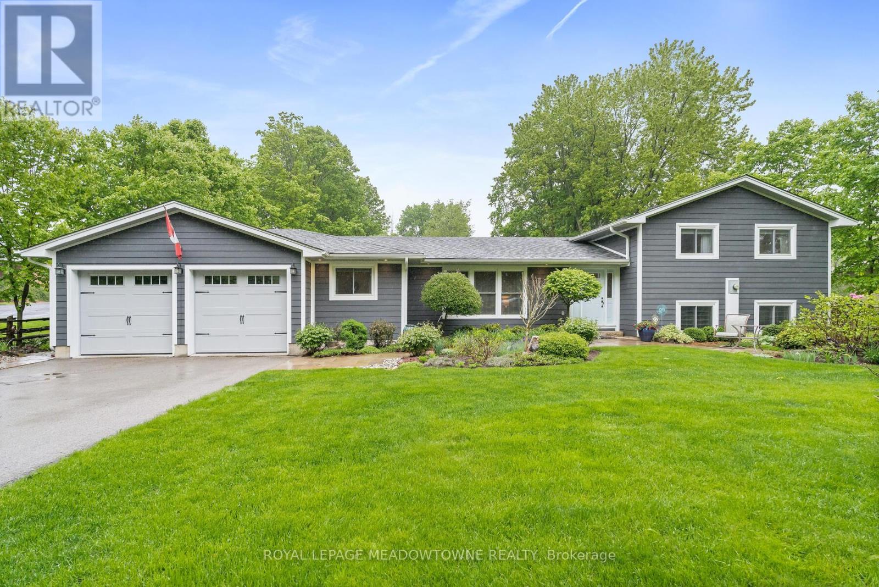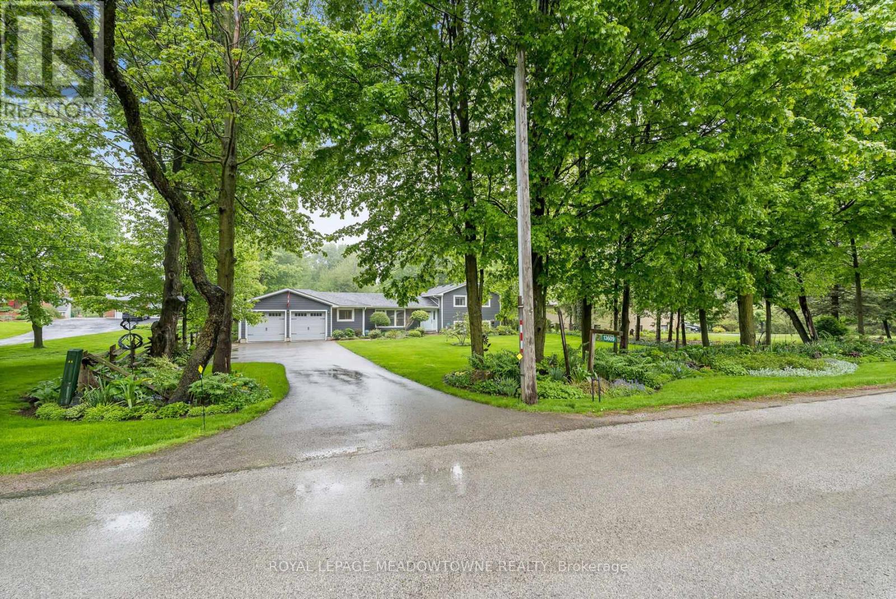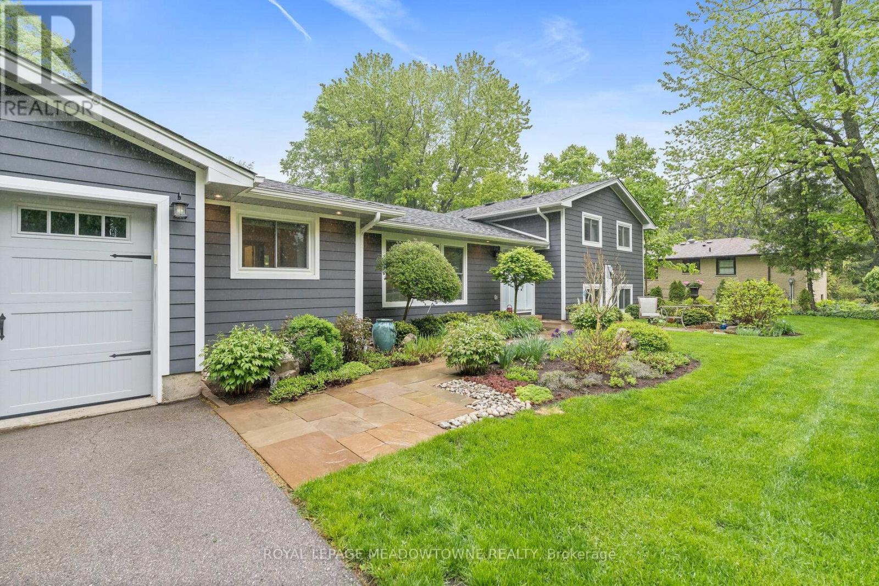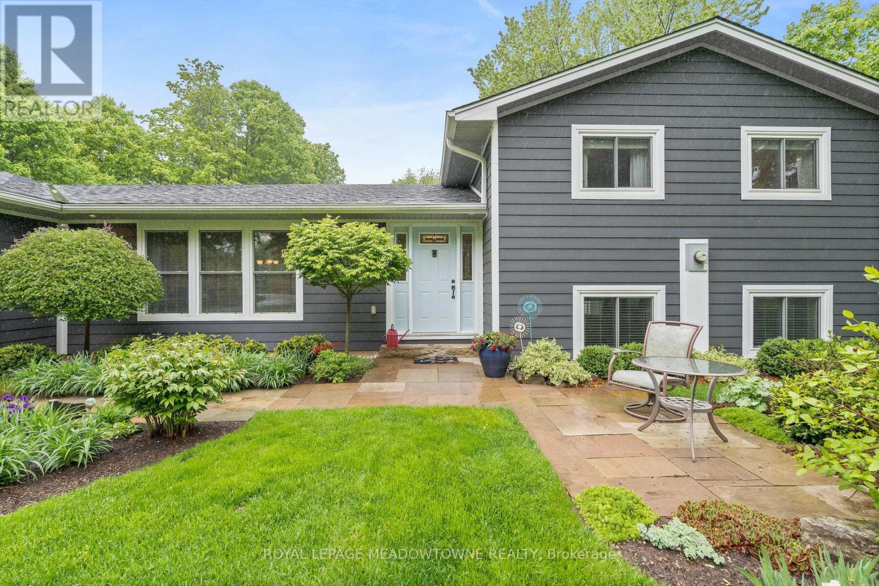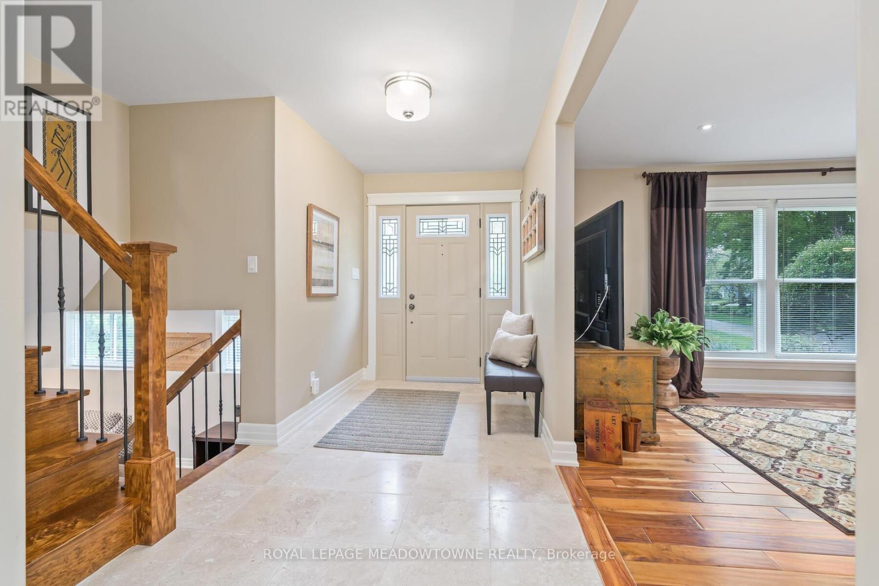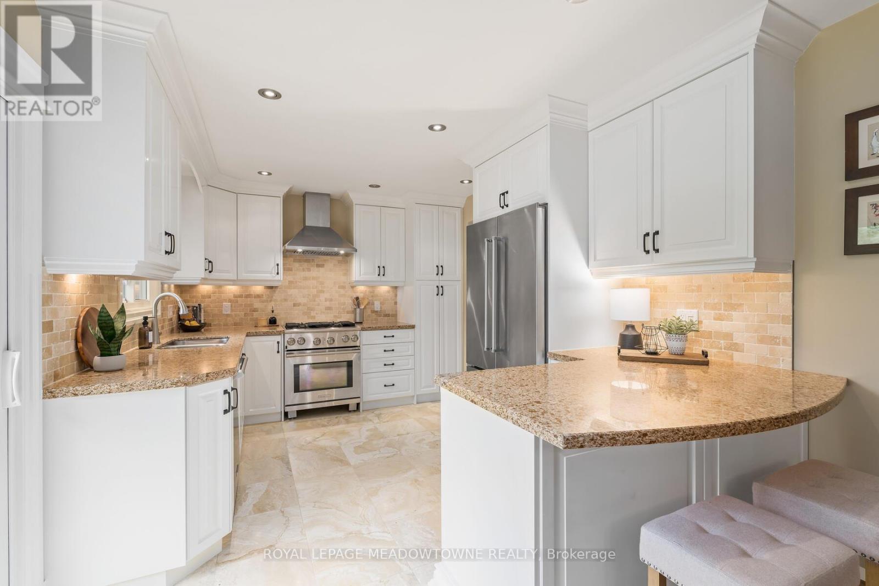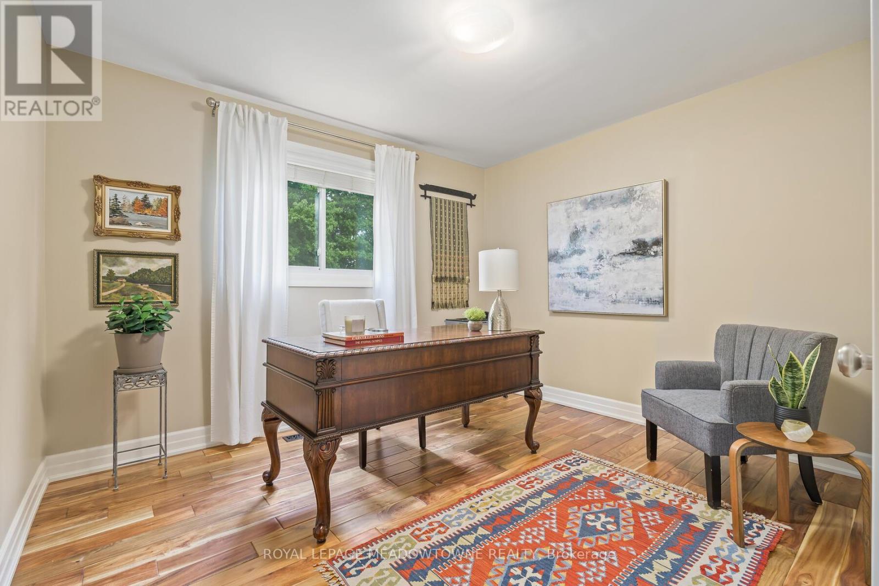4 Bedroom
2 Bathroom
1100 - 1500 sqft
Central Air Conditioning
Forced Air
$1,549,500
Picture perfect in Halton Hills. Gorgeous country home in mint condition and meticulously cared for with beautiful gardens and tons of curb appeal. Open concept kitchen with corian counters, stainless steel appliances and breakfast bar. Three bedrooms up with 4-piece and one conveniently located on the main floor with another full bathroom. Ideal set up for an elderly parent! The lower level is finished plus there is a huge and very useful crawlspace for your storage. An oversize two-car garage leads to the mudroom with laundry and large closet space. Beautiful views from every window. The backyard features a fabulous deck with a hot tub and a large pretty shed for all your toys. Shingles (2016), furnace, windows, air conditioner (2013) & Water heater (2023). Addition built in 2016. Extras include Acacia wood flooring, spray foam insulation, composite siding. It's just shy of 1/2 an acre. Ideally located close to Georgetown, Acton and minutes to the 401. Pride of ownership throughout. It's move-in ready and lovely! (id:50787)
Property Details
|
MLS® Number
|
W12168311 |
|
Property Type
|
Single Family |
|
Community Name
|
1048 - Limehouse |
|
Equipment Type
|
Propane Tank |
|
Parking Space Total
|
8 |
|
Rental Equipment Type
|
Propane Tank |
Building
|
Bathroom Total
|
2 |
|
Bedrooms Above Ground
|
4 |
|
Bedrooms Total
|
4 |
|
Appliances
|
Water Heater, Water Softener, Dishwasher, Dryer, Stove, Window Coverings, Wine Fridge, Refrigerator |
|
Basement Development
|
Finished |
|
Basement Type
|
N/a (finished) |
|
Construction Style Attachment
|
Detached |
|
Construction Style Split Level
|
Sidesplit |
|
Cooling Type
|
Central Air Conditioning |
|
Flooring Type
|
Hardwood |
|
Foundation Type
|
Block, Poured Concrete |
|
Heating Fuel
|
Propane |
|
Heating Type
|
Forced Air |
|
Size Interior
|
1100 - 1500 Sqft |
|
Type
|
House |
|
Utility Water
|
Dug Well |
Parking
Land
|
Acreage
|
No |
|
Sewer
|
Septic System |
|
Size Depth
|
200 Ft ,3 In |
|
Size Frontage
|
100 Ft ,1 In |
|
Size Irregular
|
100.1 X 200.3 Ft |
|
Size Total Text
|
100.1 X 200.3 Ft|under 1/2 Acre |
Rooms
| Level |
Type |
Length |
Width |
Dimensions |
|
Lower Level |
Recreational, Games Room |
7.77 m |
5.94 m |
7.77 m x 5.94 m |
|
Main Level |
Living Room |
6.07 m |
3.96 m |
6.07 m x 3.96 m |
|
Main Level |
Dining Room |
3.25 m |
2.95 m |
3.25 m x 2.95 m |
|
Main Level |
Kitchen |
4.37 m |
2.95 m |
4.37 m x 2.95 m |
|
Main Level |
Bedroom |
3.84 m |
3.02 m |
3.84 m x 3.02 m |
|
Upper Level |
Primary Bedroom |
4.09 m |
2.97 m |
4.09 m x 2.97 m |
|
Upper Level |
Bedroom |
3.68 m |
2.84 m |
3.68 m x 2.84 m |
|
Upper Level |
Bedroom |
3.45 m |
2.97 m |
3.45 m x 2.97 m |
https://www.realtor.ca/real-estate/28356267/13609-sixth-line-halton-hills-limehouse-1048-limehouse

