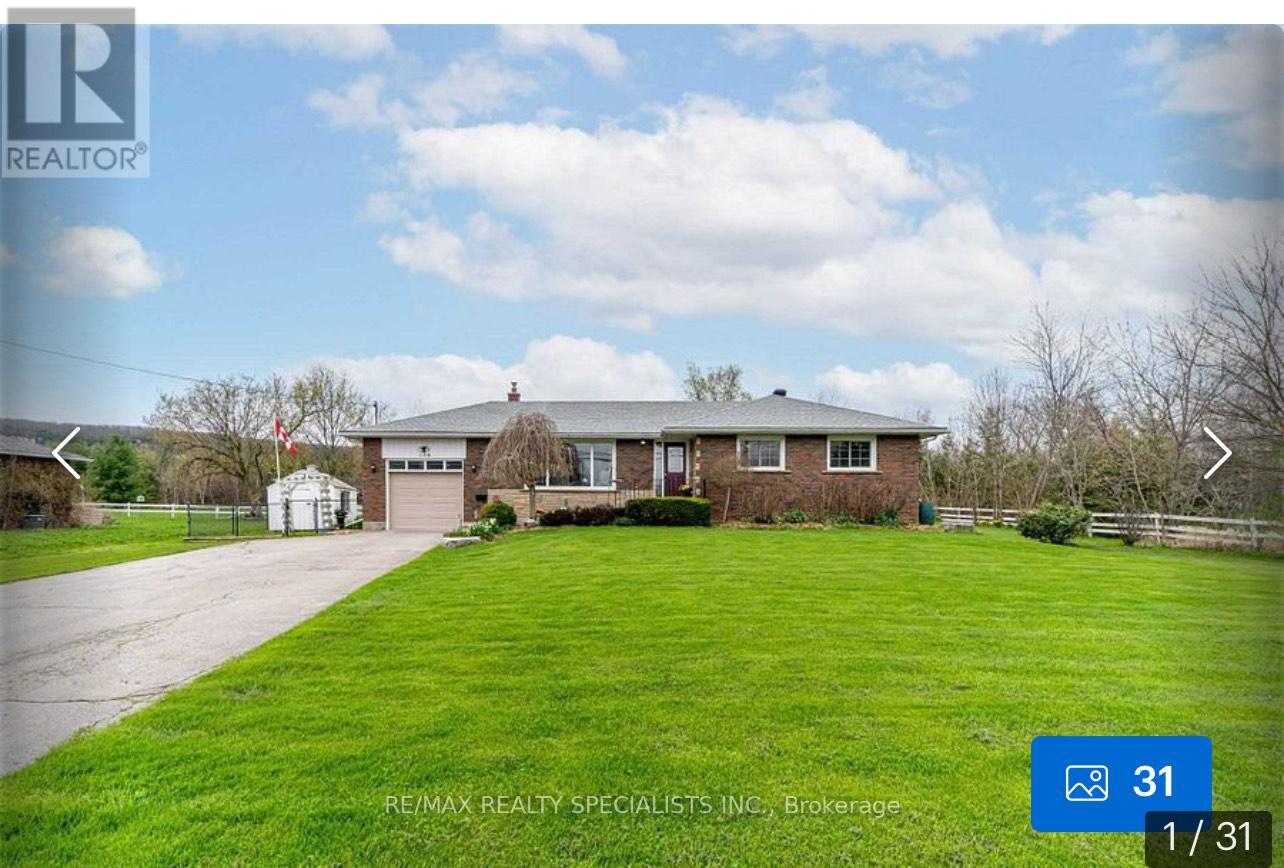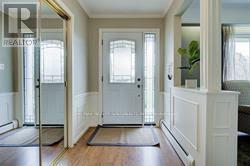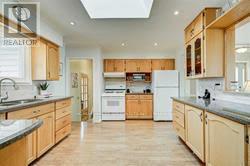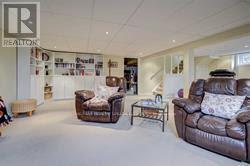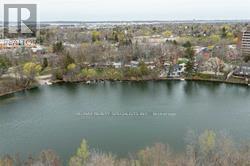289-597-1980
infolivingplus@gmail.com
136 Tremaine Road Milton (Nassagaweya), Ontario L9T 2X3
3 Bedroom
2 Bathroom
Bungalow
Fireplace
Radiant Heat
$1,299,000
SMALL Truck ownerS WITH 401 other hwy connectivity ! Nestled At The Foot Of Kelso CAMPING The Escarpment Experience Country Living With In Town Amenities. Spacious Bungalow With Abundance Of Natural Light,Large Family Room,Separate Dining Rm & Chef's kitchen.3 Season Sunroom,Giving You Quiet,Peace & Tranquility While You Relax & Enjoy The Sound Of Nature.Finished Rec Rm Giving You Plenty Of Extra Room Plus Lots Of Storage &Utility Rm.This Home Is In A Private Setting With A Huge Front & Back Yard,Backing Onto Kelso Conservation Area (id:50787)
Open House
This property has open houses!
September
15
Sunday
Starts at:
2:00 pm
Ends at:4:00 pm
Property Details
| MLS® Number | W9035142 |
| Property Type | Single Family |
| Community Name | Nassagaweya |
| Parking Space Total | 7 |
| Structure | Shed |
Building
| Bathroom Total | 2 |
| Bedrooms Above Ground | 3 |
| Bedrooms Total | 3 |
| Appliances | Dryer, Garage Door Opener, Hot Tub, Refrigerator, Stove, Washer, Window Coverings |
| Architectural Style | Bungalow |
| Basement Development | Partially Finished |
| Basement Features | Separate Entrance |
| Basement Type | N/a (partially Finished) |
| Construction Style Attachment | Detached |
| Exterior Finish | Brick |
| Fireplace Present | Yes |
| Flooring Type | Hardwood, Carpeted |
| Foundation Type | Concrete |
| Half Bath Total | 1 |
| Heating Fuel | Natural Gas |
| Heating Type | Radiant Heat |
| Stories Total | 1 |
| Type | House |
Parking
| Attached Garage |
Land
| Acreage | No |
| Sewer | Septic System |
| Size Depth | 150 Ft ,2 In |
| Size Frontage | 125 Ft ,2 In |
| Size Irregular | 125.19 X 150.23 Ft |
| Size Total Text | 125.19 X 150.23 Ft|under 1/2 Acre |
| Zoning Description | Residential |
Rooms
| Level | Type | Length | Width | Dimensions |
|---|---|---|---|---|
| Basement | Utility Room | 7.28 m | 7.21 m | 7.28 m x 7.21 m |
| Basement | Recreational, Games Room | 6.21 m | 8.24 m | 6.21 m x 8.24 m |
| Basement | Office | 3.98 m | 3.53 m | 3.98 m x 3.53 m |
| Main Level | Kitchen | 4.36 m | 3.89 m | 4.36 m x 3.89 m |
| Main Level | Dining Room | 3.02 m | 3.75 m | 3.02 m x 3.75 m |
| Main Level | Family Room | 5.37 m | 3.31 m | 5.37 m x 3.31 m |
| Main Level | Primary Bedroom | 2.82 m | 3.75 m | 2.82 m x 3.75 m |
| Main Level | Bedroom 2 | 2.84 m | 3.22 m | 2.84 m x 3.22 m |
| Main Level | Bedroom 3 | 3.23 m | 3.22 m | 3.23 m x 3.22 m |
| Main Level | Sunroom | 3.51 m | 3.07 m | 3.51 m x 3.07 m |
https://www.realtor.ca/real-estate/27162919/136-tremaine-road-milton-nassagaweya-nassagaweya

