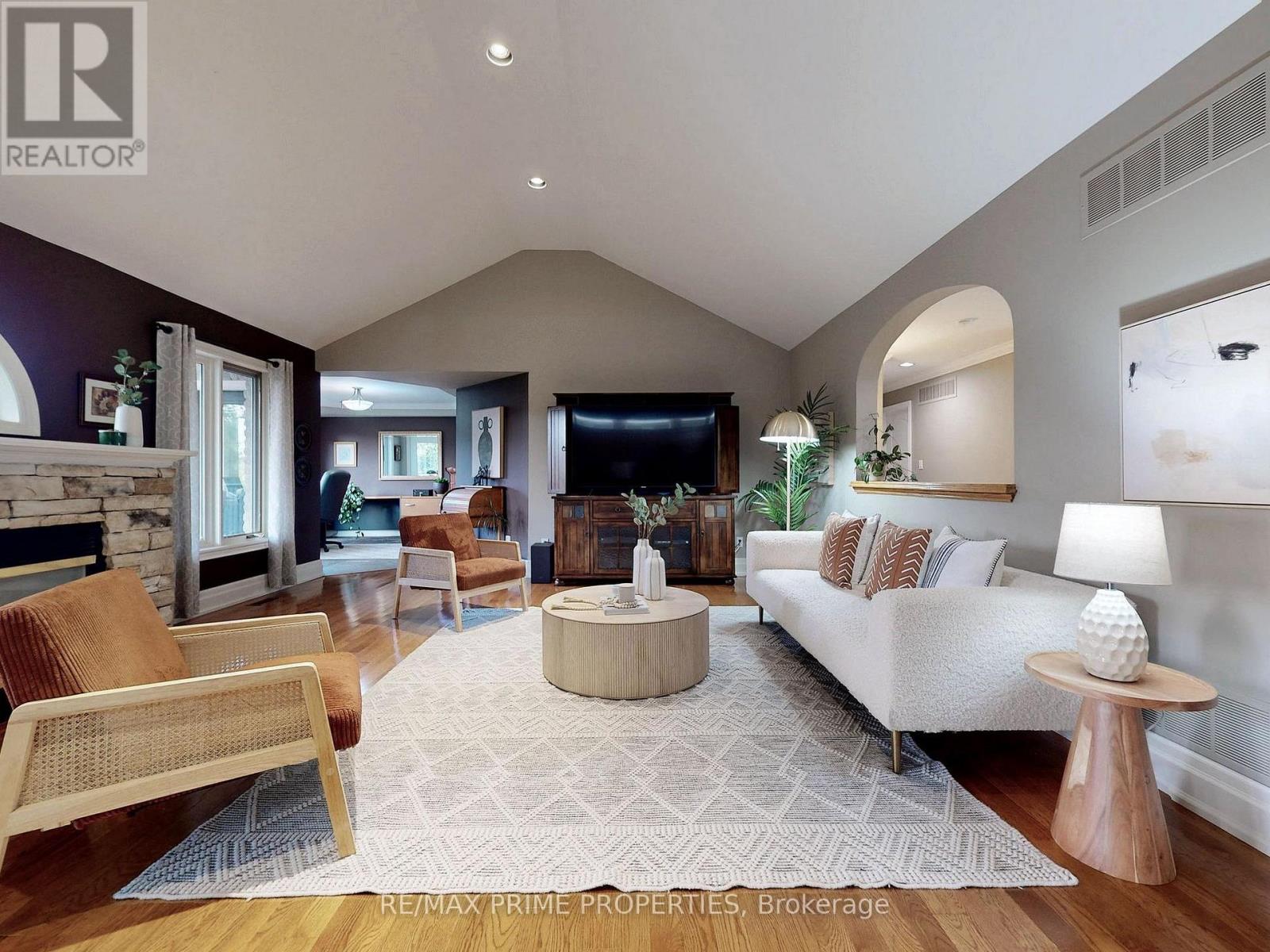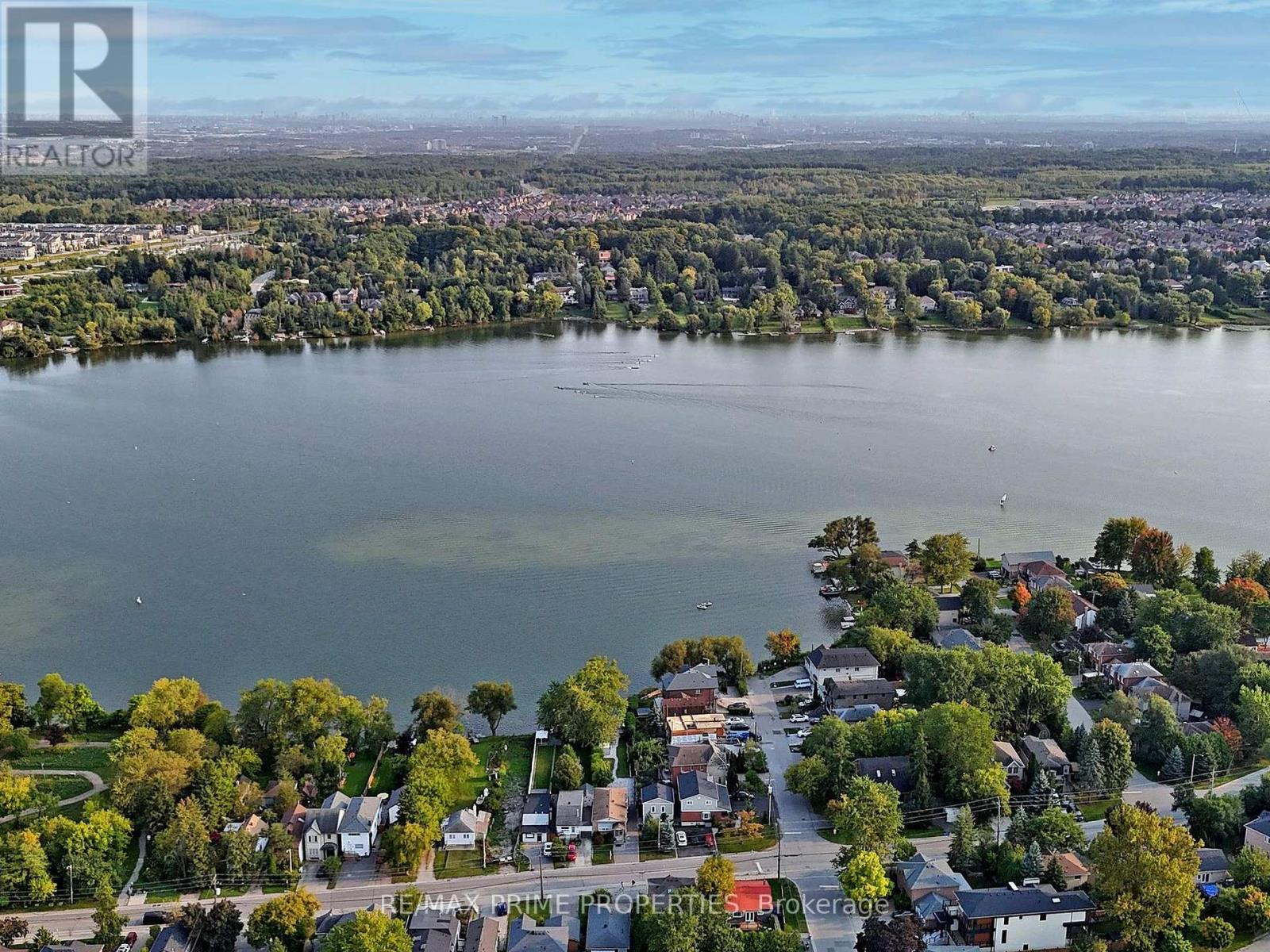5 Bedroom
4 Bathroom
Bungalow
Fireplace
Central Air Conditioning
Forced Air
$2,498,000
STUNNING ONE OF A KIND CUSTOM BUILT, on OVER-SIZED RAVINE LOT with WALK-OUT BASEMENT! Your Dream Home/Cottage all-in one with approx. 4800sqft of living space on a unique 75x625 ft lot in the heart of Oak Ridges & steps away from beautiful Lake Wilcox, parks & walking trails. Skate on the pond in the winter or enjoy scenic summer sunsets. Classic custom Italian wine cellar, separate bsmt. apartment with potential of 2K+ income, large insulated shed with electricity & wood burning stove, circular driveway, original owner and pride of ownership at its best. Don't miss out on this one! **** EXTRAS **** Main floor: SS Dishwasher, fridge, gas stove, microwave, LG SS washer, dryer. Bsmnt washer, dryer, fridge, electric stove, dishwasher. 20x15ft insulated shed with wood burning stove. 200amp panel for main, separate 100amp for apartment. (id:50787)
Property Details
|
MLS® Number
|
N9352465 |
|
Property Type
|
Single Family |
|
Community Name
|
Oak Ridges Lake Wilcox |
|
Parking Space Total
|
10 |
Building
|
Bathroom Total
|
4 |
|
Bedrooms Above Ground
|
3 |
|
Bedrooms Below Ground
|
2 |
|
Bedrooms Total
|
5 |
|
Appliances
|
Central Vacuum |
|
Architectural Style
|
Bungalow |
|
Basement Development
|
Finished |
|
Basement Features
|
Walk Out |
|
Basement Type
|
N/a (finished) |
|
Construction Style Attachment
|
Detached |
|
Cooling Type
|
Central Air Conditioning |
|
Exterior Finish
|
Brick, Stone |
|
Fireplace Present
|
Yes |
|
Fireplace Total
|
4 |
|
Flooring Type
|
Laminate, Hardwood, Carpeted |
|
Foundation Type
|
Poured Concrete |
|
Half Bath Total
|
1 |
|
Heating Fuel
|
Natural Gas |
|
Heating Type
|
Forced Air |
|
Stories Total
|
1 |
|
Type
|
House |
|
Utility Water
|
Municipal Water |
Parking
Land
|
Acreage
|
No |
|
Sewer
|
Sanitary Sewer |
|
Size Depth
|
625 Ft |
|
Size Frontage
|
75 Ft |
|
Size Irregular
|
75 X 625 Ft |
|
Size Total Text
|
75 X 625 Ft |
Rooms
| Level |
Type |
Length |
Width |
Dimensions |
|
Lower Level |
Kitchen |
3.51 m |
2.92 m |
3.51 m x 2.92 m |
|
Lower Level |
Bedroom |
3.56 m |
5.36 m |
3.56 m x 5.36 m |
|
Lower Level |
Bedroom |
4.34 m |
5.79 m |
4.34 m x 5.79 m |
|
Lower Level |
Recreational, Games Room |
5.36 m |
6.35 m |
5.36 m x 6.35 m |
|
Lower Level |
Family Room |
6.02 m |
6.2 m |
6.02 m x 6.2 m |
|
Main Level |
Living Room |
6.73 m |
5.11 m |
6.73 m x 5.11 m |
|
Main Level |
Eating Area |
4.17 m |
3.38 m |
4.17 m x 3.38 m |
|
Main Level |
Kitchen |
4.29 m |
4.17 m |
4.29 m x 4.17 m |
|
Main Level |
Office |
4.09 m |
3.58 m |
4.09 m x 3.58 m |
|
Main Level |
Primary Bedroom |
4.06 m |
5.38 m |
4.06 m x 5.38 m |
|
Main Level |
Bedroom 2 |
4.09 m |
3.91 m |
4.09 m x 3.91 m |
|
Main Level |
Bedroom 3 |
3.56 m |
4.42 m |
3.56 m x 4.42 m |
https://www.realtor.ca/real-estate/27422339/136-snively-street-richmond-hill-oak-ridges-lake-wilcox-oak-ridges-lake-wilcox










































