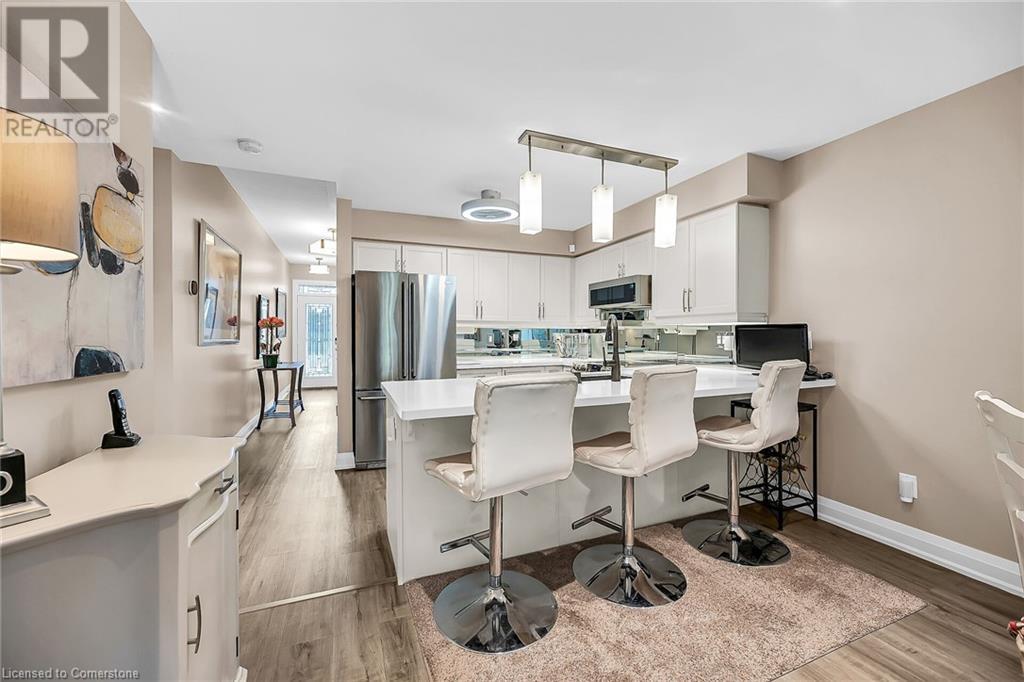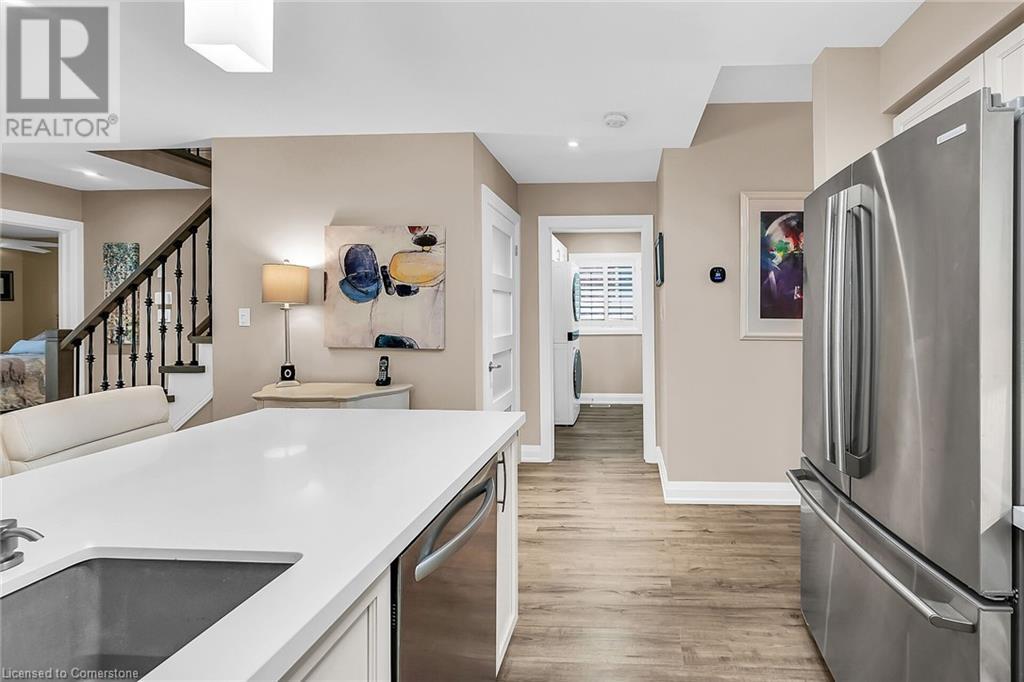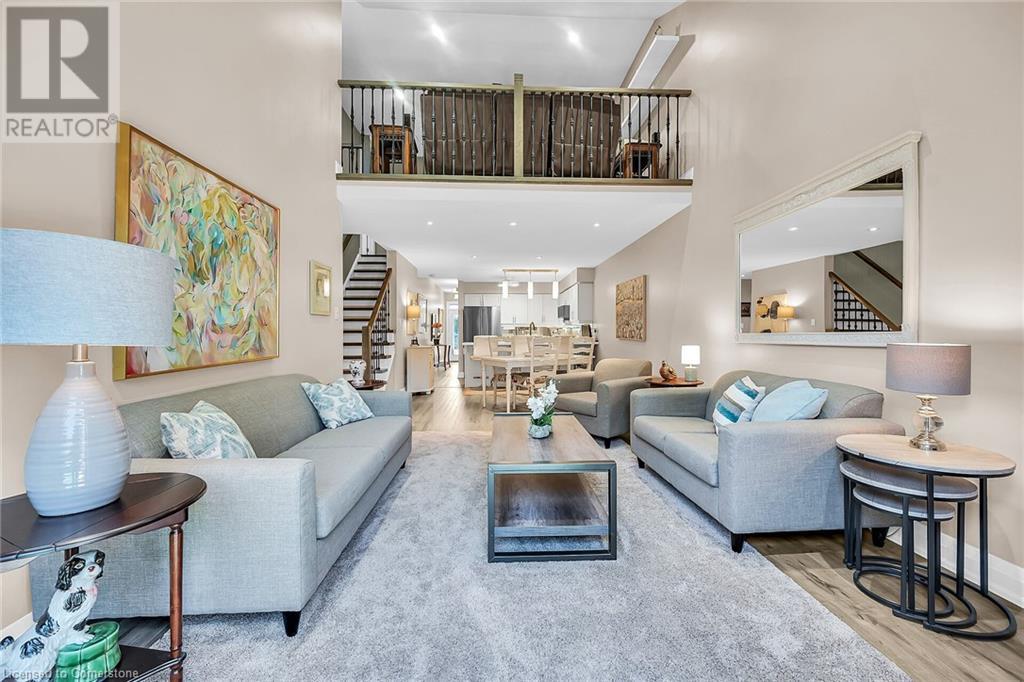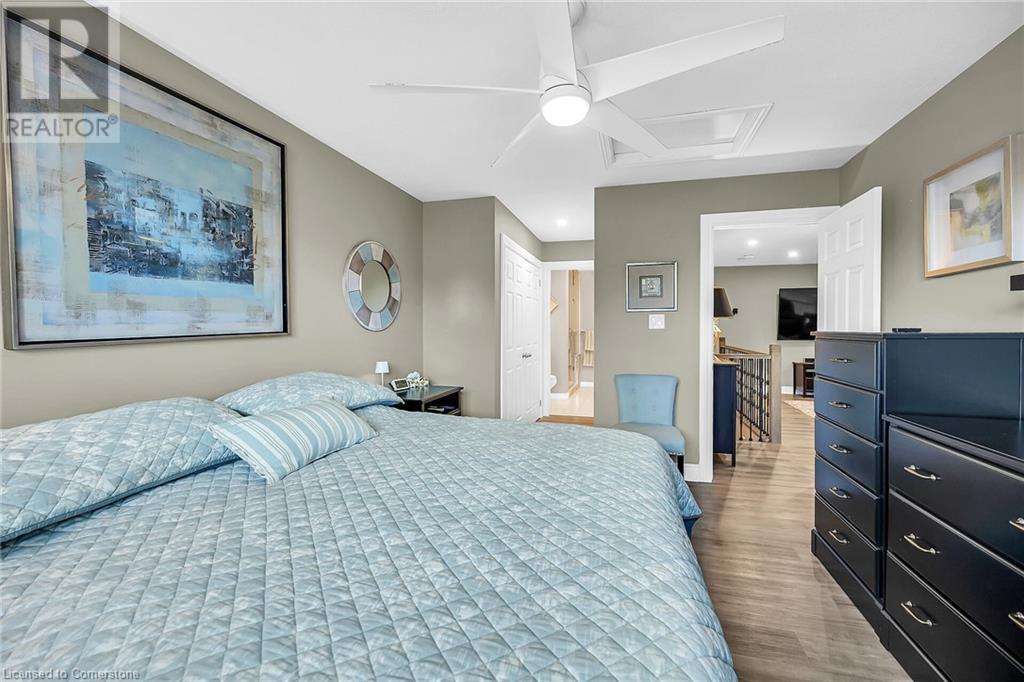3 Bedroom
4 Bathroom
1678 sqft
Bungalow
Fireplace
Heat Pump
Landscaped
$899,900Maintenance, Insurance, Cable TV, Landscaping, Property Management, Parking
$472 Monthly
WELCOME TO GARTH TRAILS! WHERE THE LIVING IS EASY! This lovingly renovated and beautifully upgraded, carpet-free, semi-detached condo is located in a very desirable cul-de-sac! Super quiet and very private. One of a very few semi-detached units available in Garth Trails. Super sharp, with luxury vinyl flooring, quartz counters, upgraded lighting, top quality appliances, gas fireplace, gorgeous upgraded, open concept, chef's kitchen and solid stairs with iron spindles leading to a beautiful loft retreat with another bedroom and a stunning ensuite privilege bathroom. You'll love the efficient main floor laundry room with newer front load washer and dryer, and inside entry from the attached garage. The basement is finished with cozy rec room, another den/ craft room and 3 piece bathroom, all with low maintenance laminate flooring. There is tons of storage space in the basement. Enjoy your morning coffee or your afternoon glass of wine under the hard cover gazebo on the good-sized deck, with east exposure and mature trees behind. This will be your Happy Place! You're just steps to the spectacular residents' clubhouse where you'll enjoy many great amenities in this friendly, active adult-lifestyle community. There is an indoor pool, sauna, whirlpool, gym, games and craft rooms, a library, grand ball room, tennis/pickleball court, bocce and shuffle board courts. Take a stroll through the private, lush parkland with pond and enjoy the wildlife the park has to offer. This is turn-key living at its best in Garth Trails! (id:50787)
Property Details
|
MLS® Number
|
40729862 |
|
Property Type
|
Single Family |
|
Amenities Near By
|
Airport, Hospital, Park, Place Of Worship, Shopping |
|
Community Features
|
Quiet Area, Community Centre |
|
Equipment Type
|
Water Heater |
|
Features
|
Cul-de-sac, Southern Exposure, Paved Driveway, Gazebo, Sump Pump, Automatic Garage Door Opener |
|
Parking Space Total
|
2 |
|
Rental Equipment Type
|
Water Heater |
Building
|
Bathroom Total
|
4 |
|
Bedrooms Above Ground
|
3 |
|
Bedrooms Total
|
3 |
|
Amenities
|
Exercise Centre, Party Room |
|
Appliances
|
Dishwasher, Dryer, Refrigerator, Stove, Washer, Microwave Built-in, Window Coverings, Garage Door Opener |
|
Architectural Style
|
Bungalow |
|
Basement Development
|
Partially Finished |
|
Basement Type
|
Full (partially Finished) |
|
Constructed Date
|
2007 |
|
Construction Style Attachment
|
Attached |
|
Exterior Finish
|
Brick Veneer, Stone, Vinyl Siding |
|
Fireplace Present
|
Yes |
|
Fireplace Total
|
1 |
|
Fixture
|
Ceiling Fans |
|
Foundation Type
|
Poured Concrete |
|
Half Bath Total
|
1 |
|
Heating Fuel
|
Natural Gas |
|
Heating Type
|
Heat Pump |
|
Stories Total
|
1 |
|
Size Interior
|
1678 Sqft |
|
Type
|
Row / Townhouse |
|
Utility Water
|
Municipal Water |
Parking
Land
|
Acreage
|
No |
|
Land Amenities
|
Airport, Hospital, Park, Place Of Worship, Shopping |
|
Landscape Features
|
Landscaped |
|
Sewer
|
Municipal Sewage System |
|
Size Total Text
|
Unknown |
|
Zoning Description
|
Rm3-162 |
Rooms
| Level |
Type |
Length |
Width |
Dimensions |
|
Second Level |
3pc Bathroom |
|
|
Measurements not available |
|
Second Level |
Bedroom |
|
|
13'4'' x 10'10'' |
|
Second Level |
Loft |
|
|
16'0'' x 15'4'' |
|
Basement |
Utility Room |
|
|
10'5'' x 8'0'' |
|
Basement |
Storage |
|
|
25'8'' x 12'7'' |
|
Basement |
3pc Bathroom |
|
|
7'0'' x 5'11'' |
|
Basement |
Den |
|
|
11'7'' x 10'5'' |
|
Basement |
Recreation Room |
|
|
21'10'' x 11'7'' |
|
Main Level |
Laundry Room |
|
|
Measurements not available |
|
Main Level |
Full Bathroom |
|
|
Measurements not available |
|
Main Level |
Primary Bedroom |
|
|
13'4'' x 10'10'' |
|
Main Level |
Kitchen |
|
|
9'8'' x 8'7'' |
|
Main Level |
Living Room/dining Room |
|
|
26'3'' x 12'0'' |
|
Main Level |
2pc Bathroom |
|
|
Measurements not available |
|
Main Level |
Bedroom |
|
|
12'10'' x 8'6'' |
|
Main Level |
Foyer |
|
|
Measurements not available |
https://www.realtor.ca/real-estate/28329745/136-oakhampton-trail-glanbrook




















































