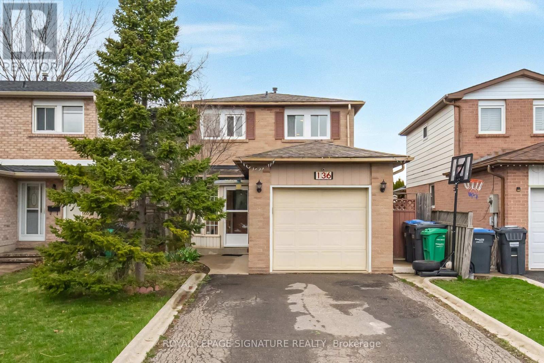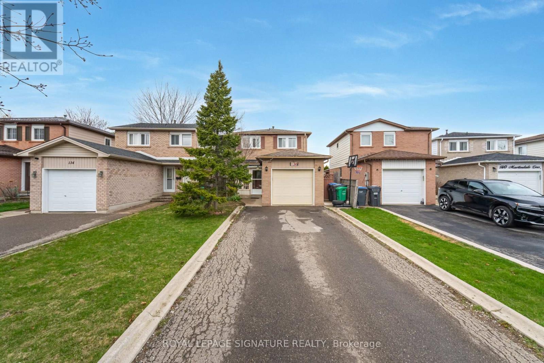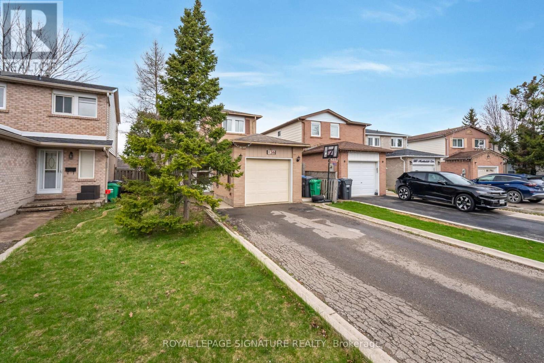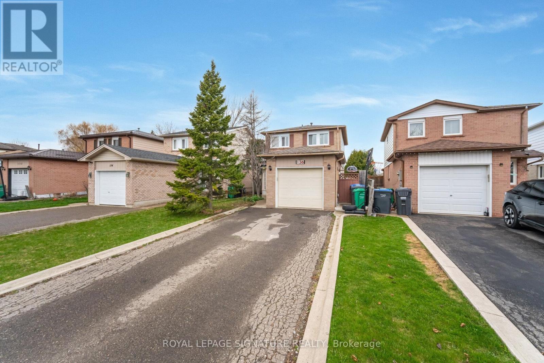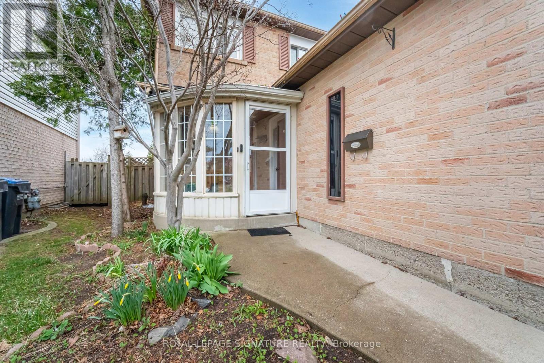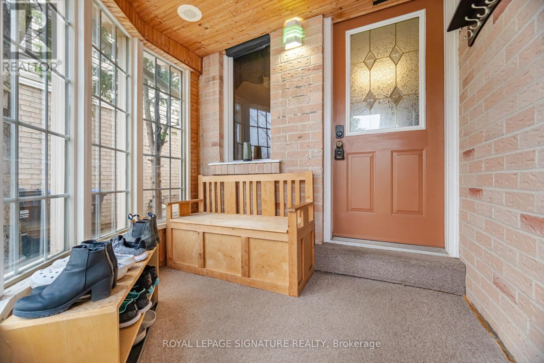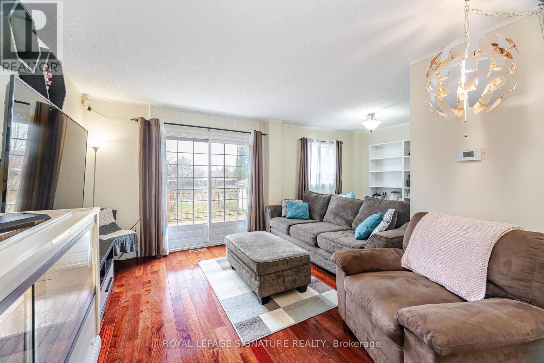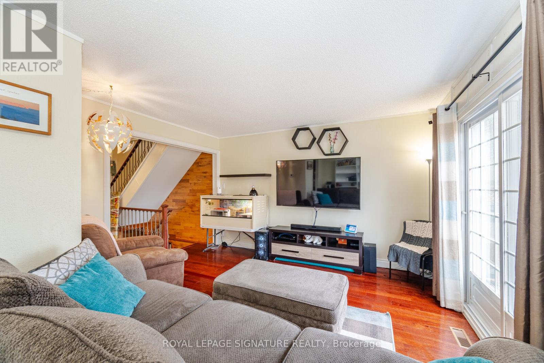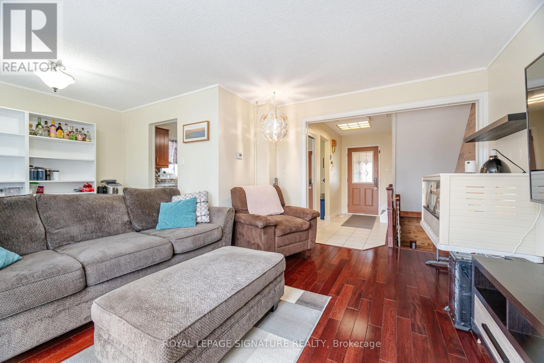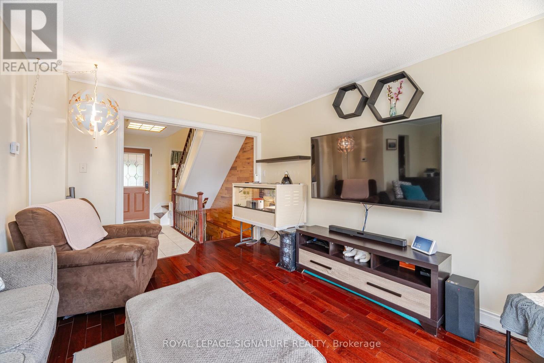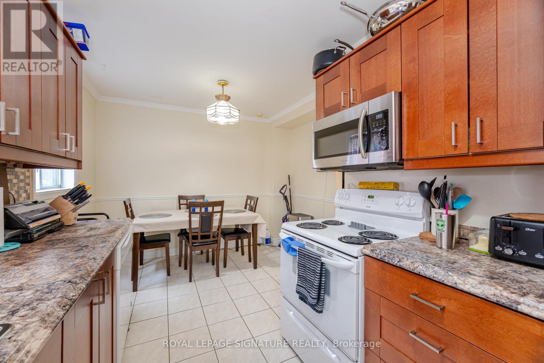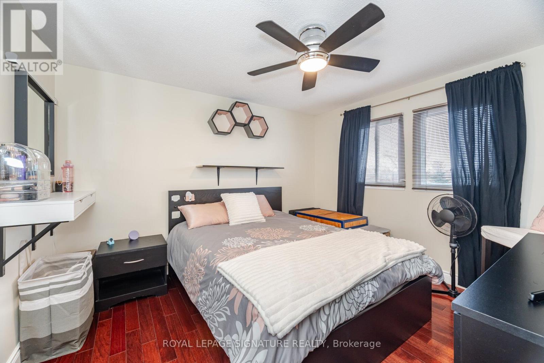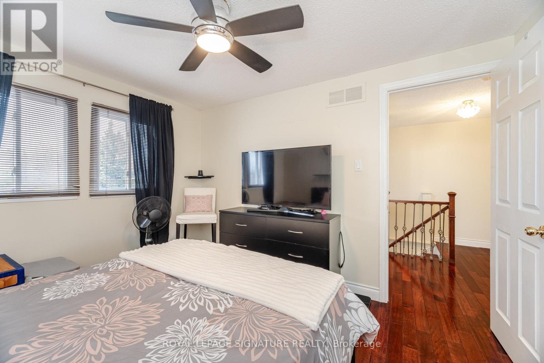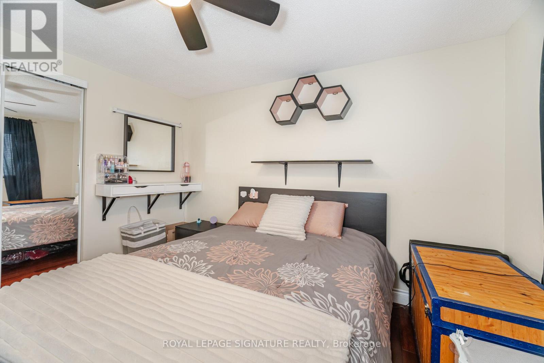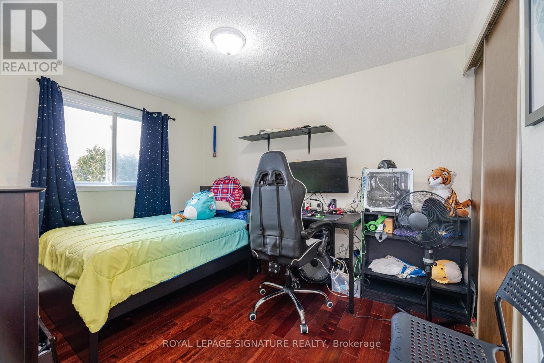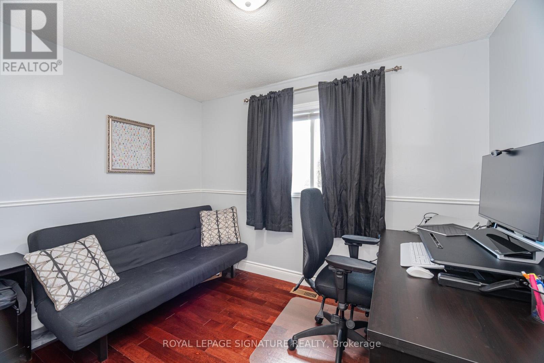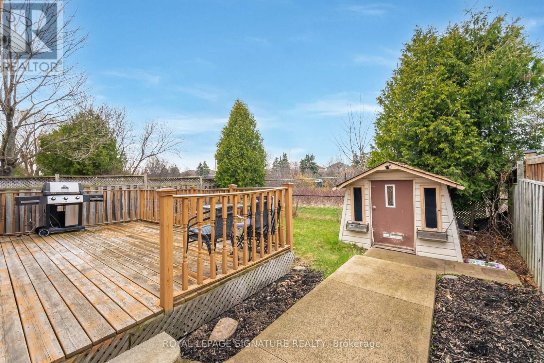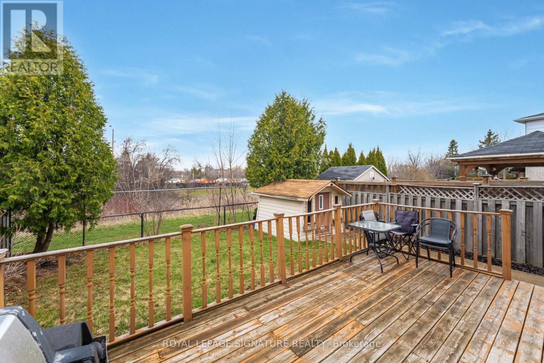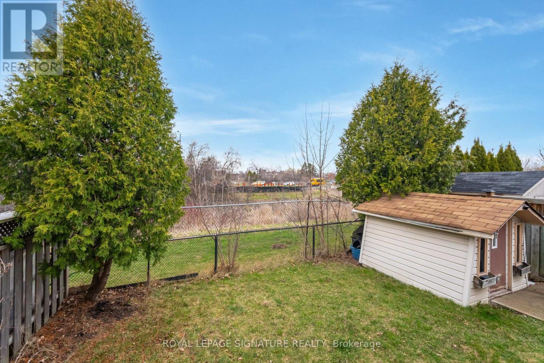3 Bedroom
2 Bathroom
700 - 1100 sqft
Central Air Conditioning
Forced Air
$799,000
Welcome to 136 Martindale Crescent, located in the desirable Brampton West in a well-established and family-friendly neighbourhood . This charming 3-bedroom, 2-bathroomdetached home offers the perfect blend of comfort and convenience. The bright, inviting kitchen features a great eat-in area, ideal for family meals. The combined living and dining room offers a spacious area for family gatherings or simply relaxing." Upstairs, you'll find three generously sized bedrooms and a beautifully renovated bathroom. The finished basement provides a warm and welcoming family room complete, a two-piece washroom, laundry area, and ample storage space. You can Step outside to a fully fenced backyard from living that offers privacy and no rear neighbours, backing to the scenic Martindale Park. This outdoor space is perfect for relaxing or entertaining. This meticulously maintained home offers easy access to top-rated schools, parks, shopping, public transit, and major highways. With its recent updates, thoughtful layout, and unbeatable location, this home is a true gem in the heart of Brampton. (id:50787)
Property Details
|
MLS® Number
|
W12096237 |
|
Property Type
|
Single Family |
|
Community Name
|
Brampton West |
|
Equipment Type
|
Water Heater - Gas |
|
Parking Space Total
|
5 |
|
Rental Equipment Type
|
Water Heater - Gas |
Building
|
Bathroom Total
|
2 |
|
Bedrooms Above Ground
|
3 |
|
Bedrooms Total
|
3 |
|
Appliances
|
Dishwasher, Dryer, Stove, Washer, Refrigerator |
|
Basement Development
|
Finished |
|
Basement Type
|
N/a (finished) |
|
Construction Style Attachment
|
Detached |
|
Cooling Type
|
Central Air Conditioning |
|
Exterior Finish
|
Brick |
|
Flooring Type
|
Hardwood, Carpeted |
|
Half Bath Total
|
1 |
|
Heating Fuel
|
Natural Gas |
|
Heating Type
|
Forced Air |
|
Stories Total
|
2 |
|
Size Interior
|
700 - 1100 Sqft |
|
Type
|
House |
|
Utility Water
|
Municipal Water |
Parking
Land
|
Acreage
|
No |
|
Sewer
|
Sanitary Sewer |
|
Size Depth
|
102 Ft |
|
Size Frontage
|
28 Ft |
|
Size Irregular
|
28 X 102 Ft |
|
Size Total Text
|
28 X 102 Ft |
Rooms
| Level |
Type |
Length |
Width |
Dimensions |
|
Second Level |
Primary Bedroom |
11.15 m |
10.01 m |
11.15 m x 10.01 m |
|
Second Level |
Bedroom 2 |
11.15 m |
8.86 m |
11.15 m x 8.86 m |
|
Second Level |
Bedroom 3 |
10.17 m |
7.87 m |
10.17 m x 7.87 m |
|
Basement |
Recreational, Games Room |
25.28 m |
17.72 m |
25.28 m x 17.72 m |
|
Main Level |
Living Room |
13.09 m |
10.83 m |
13.09 m x 10.83 m |
|
Main Level |
Dining Room |
9.19 m |
7.87 m |
9.19 m x 7.87 m |
|
Main Level |
Kitchen |
15.26 m |
10.17 m |
15.26 m x 10.17 m |
https://www.realtor.ca/real-estate/28197219/136-martindale-crescent-brampton-brampton-west-brampton-west

