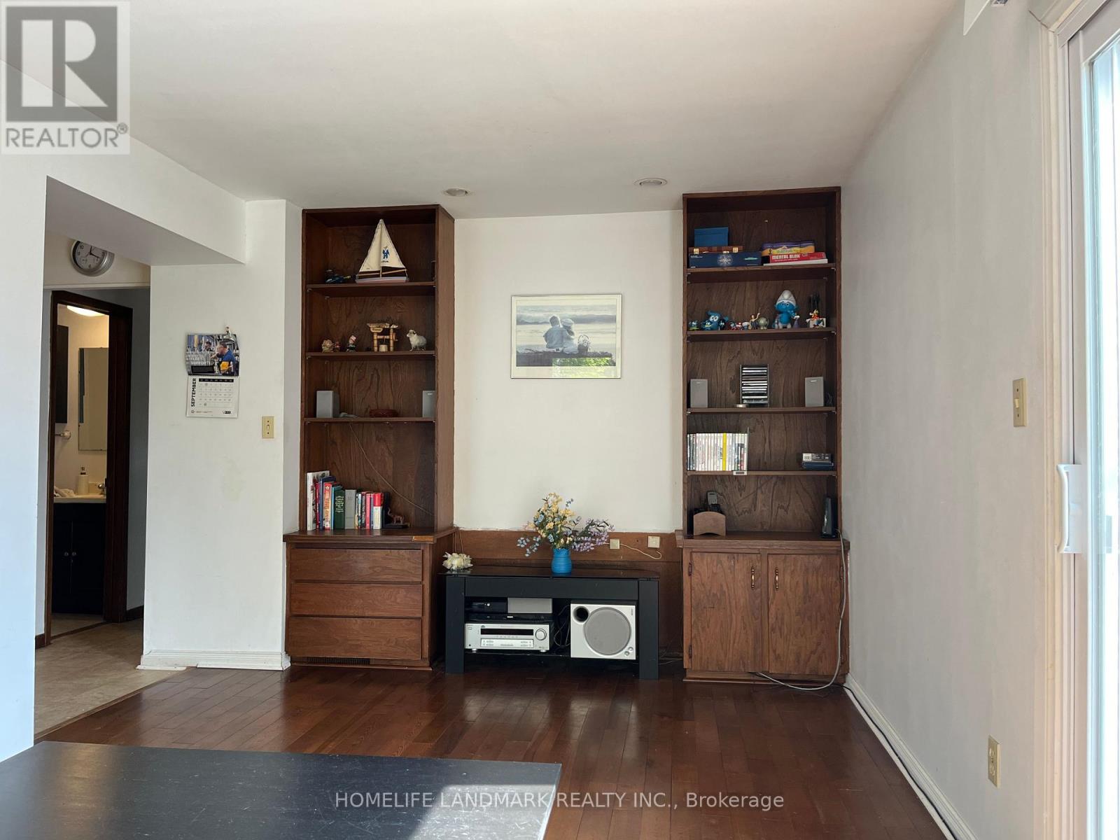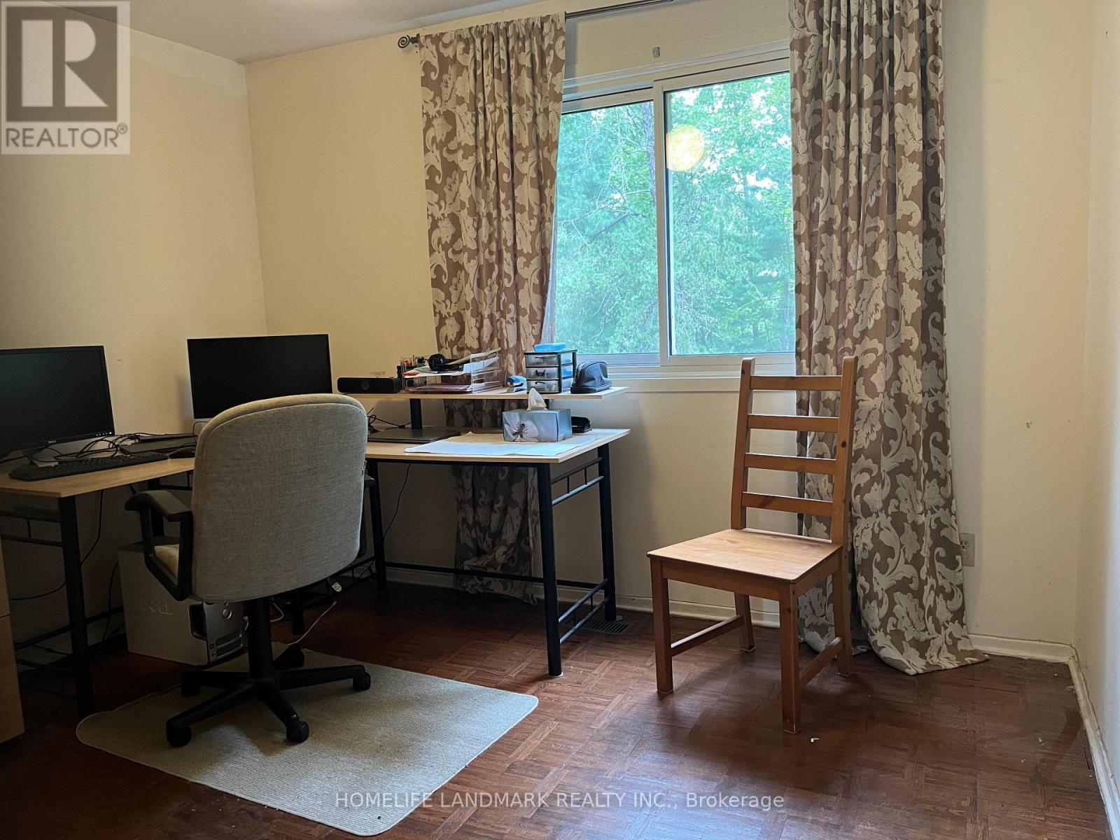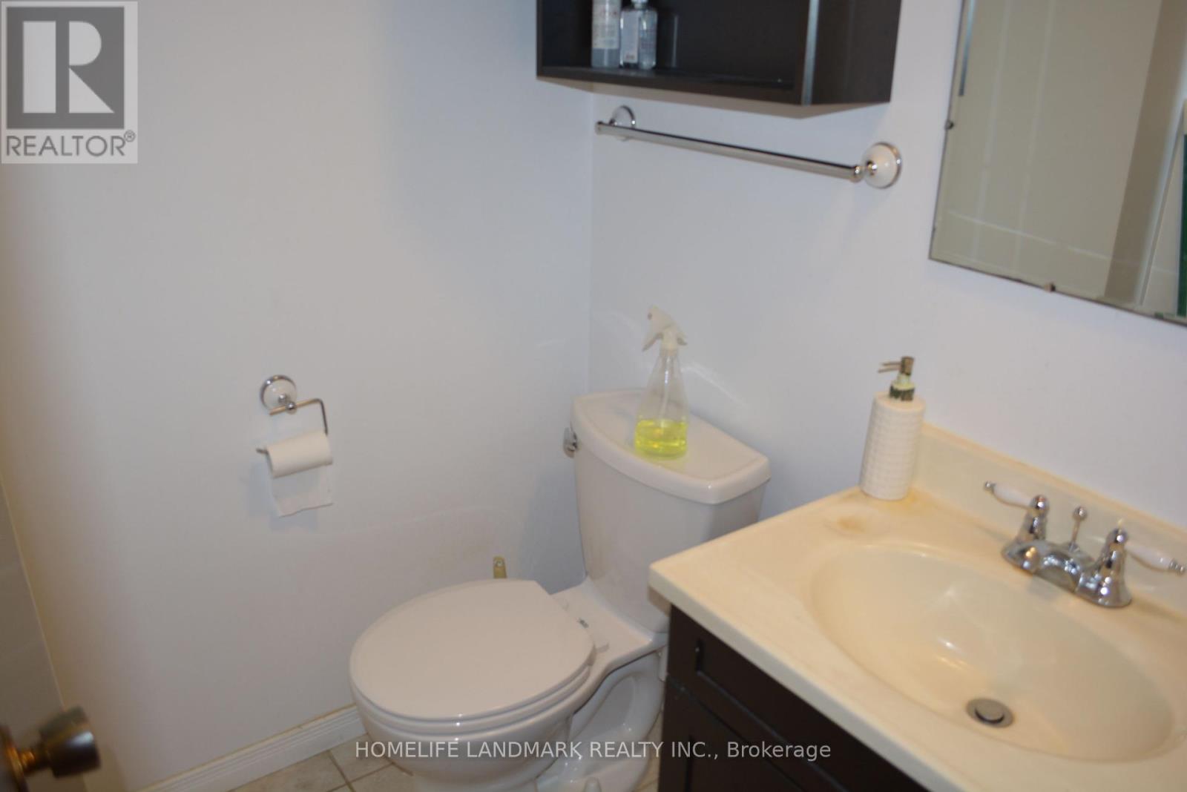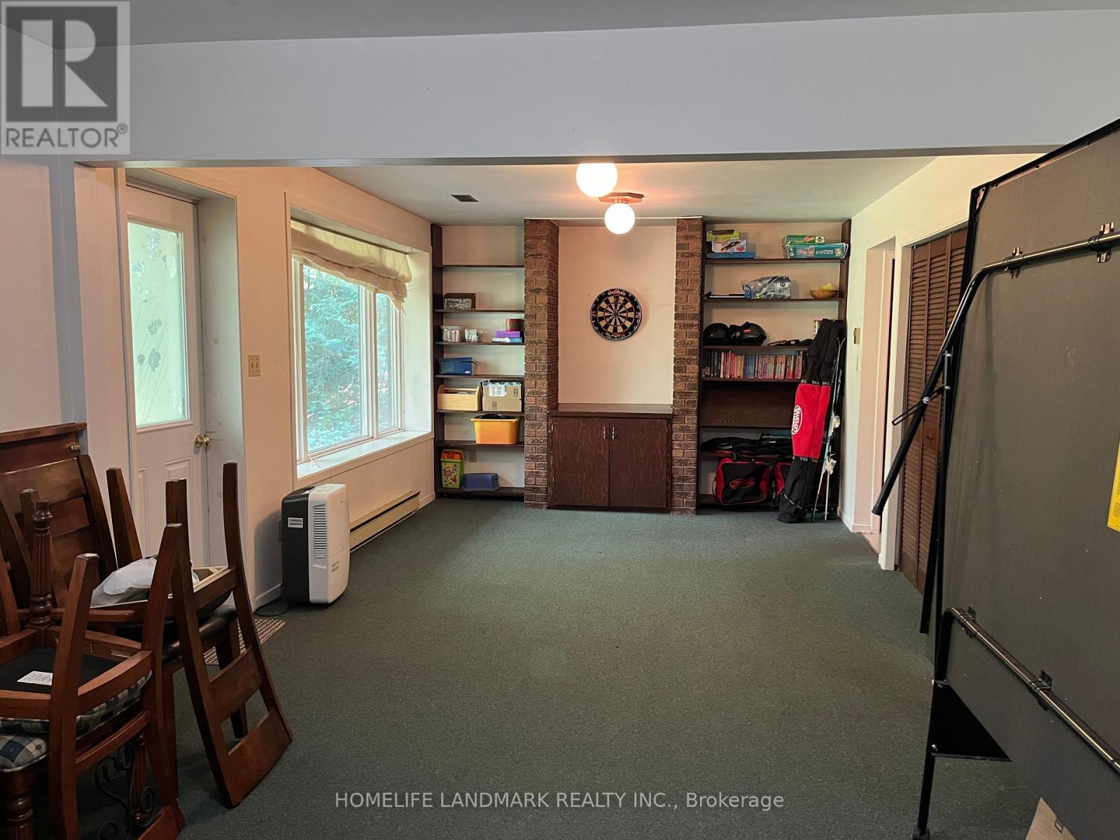4 Bedroom
4 Bathroom
Fireplace
Forced Air
$489,000
This exceptional 2-storey detached home boasts a spacious layout with 4 generously-sized bedrooms and 4 updated bathrooms, including a master bedroom with a 4-piece ensuite. The family room opens onto a large deck that overlooks a tranquil street. The walk-out basement features a recreation room, and the generous corner lot provides ample outdoor space. Conveniently located near a park, beach, and ski hill, with a walking trail just beyond the backyard. Must see! **** EXTRAS **** roof (2023) (id:50787)
Property Details
|
MLS® Number
|
X9347591 |
|
Property Type
|
Single Family |
|
Features
|
Wooded Area |
|
Parking Space Total
|
3 |
|
Structure
|
Shed |
Building
|
Bathroom Total
|
4 |
|
Bedrooms Above Ground
|
4 |
|
Bedrooms Total
|
4 |
|
Amenities
|
Fireplace(s) |
|
Appliances
|
Garage Door Opener Remote(s), Dishwasher, Dryer, Refrigerator, Stove, Washer |
|
Basement Development
|
Finished |
|
Basement Features
|
Walk Out |
|
Basement Type
|
N/a (finished) |
|
Construction Style Attachment
|
Detached |
|
Exterior Finish
|
Brick, Wood |
|
Fireplace Present
|
Yes |
|
Fireplace Total
|
1 |
|
Flooring Type
|
Parquet, Vinyl, Hardwood, Laminate |
|
Foundation Type
|
Poured Concrete |
|
Half Bath Total
|
1 |
|
Heating Fuel
|
Natural Gas |
|
Heating Type
|
Forced Air |
|
Stories Total
|
2 |
|
Type
|
House |
|
Utility Water
|
Municipal Water |
Parking
Land
|
Acreage
|
No |
|
Sewer
|
Sanitary Sewer |
|
Size Depth
|
110 Ft |
|
Size Frontage
|
75 Ft |
|
Size Irregular
|
75 X 110 Ft |
|
Size Total Text
|
75 X 110 Ft |
|
Zoning Description
|
R1 |
Rooms
| Level |
Type |
Length |
Width |
Dimensions |
|
Second Level |
Primary Bedroom |
3.96 m |
3.66 m |
3.96 m x 3.66 m |
|
Second Level |
Bedroom 2 |
3.35 m |
3.35 m |
3.35 m x 3.35 m |
|
Second Level |
Bedroom 3 |
3.96 m |
3.35 m |
3.96 m x 3.35 m |
|
Second Level |
Bedroom 4 |
3.35 m |
2.74 m |
3.35 m x 2.74 m |
|
Basement |
Recreational, Games Room |
7.62 m |
3.66 m |
7.62 m x 3.66 m |
|
Ground Level |
Living Room |
7.62 m |
3.66 m |
7.62 m x 3.66 m |
|
Ground Level |
Dining Room |
7.62 m |
3.66 m |
7.62 m x 3.66 m |
|
Ground Level |
Kitchen |
4.57 m |
2.44 m |
4.57 m x 2.44 m |
|
Ground Level |
Family Room |
4.57 m |
3.05 m |
4.57 m x 3.05 m |
Utilities
|
Cable
|
Installed |
|
Sewer
|
Installed |
https://www.realtor.ca/real-estate/27410364/136-frontenac-crescent-deep-river































