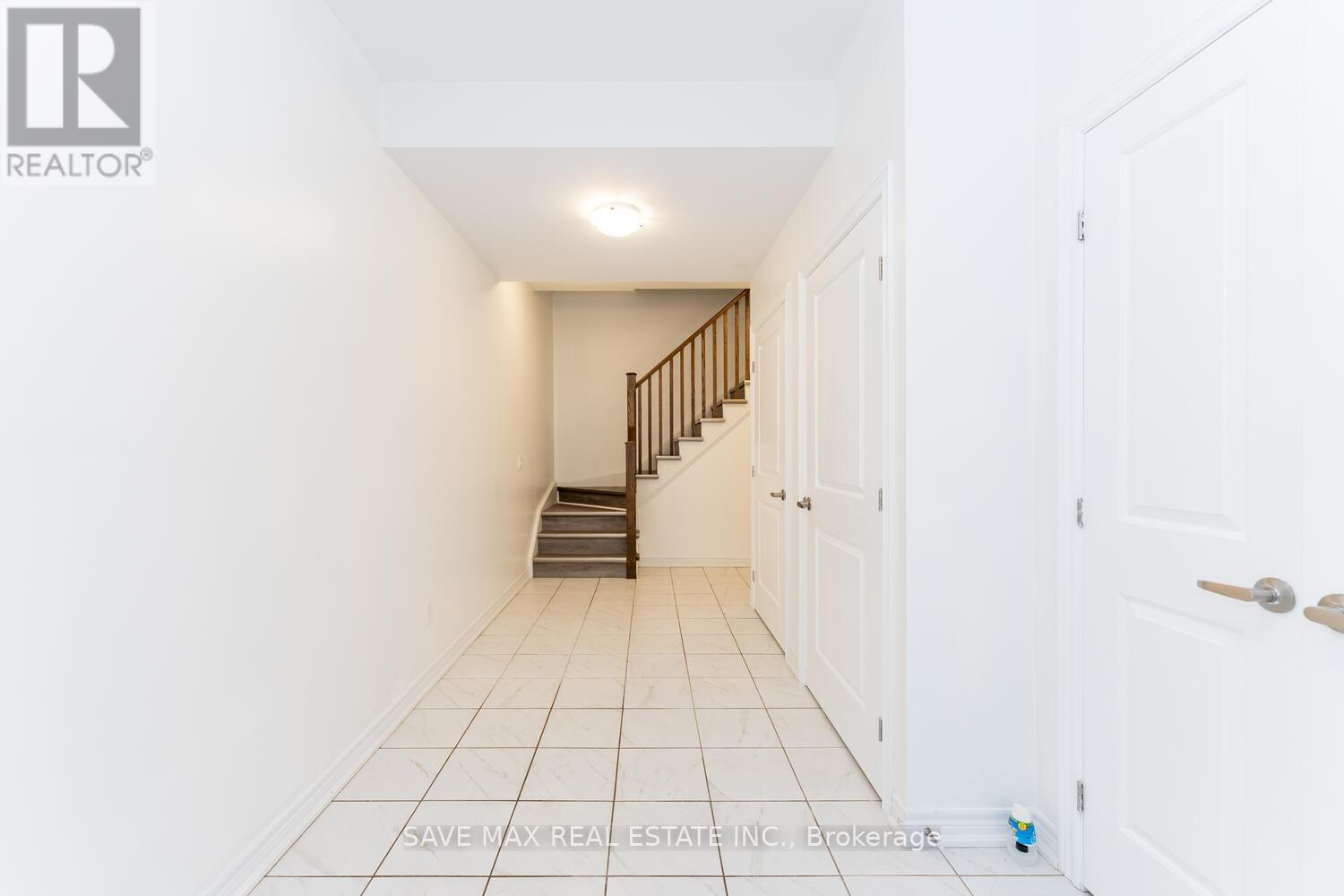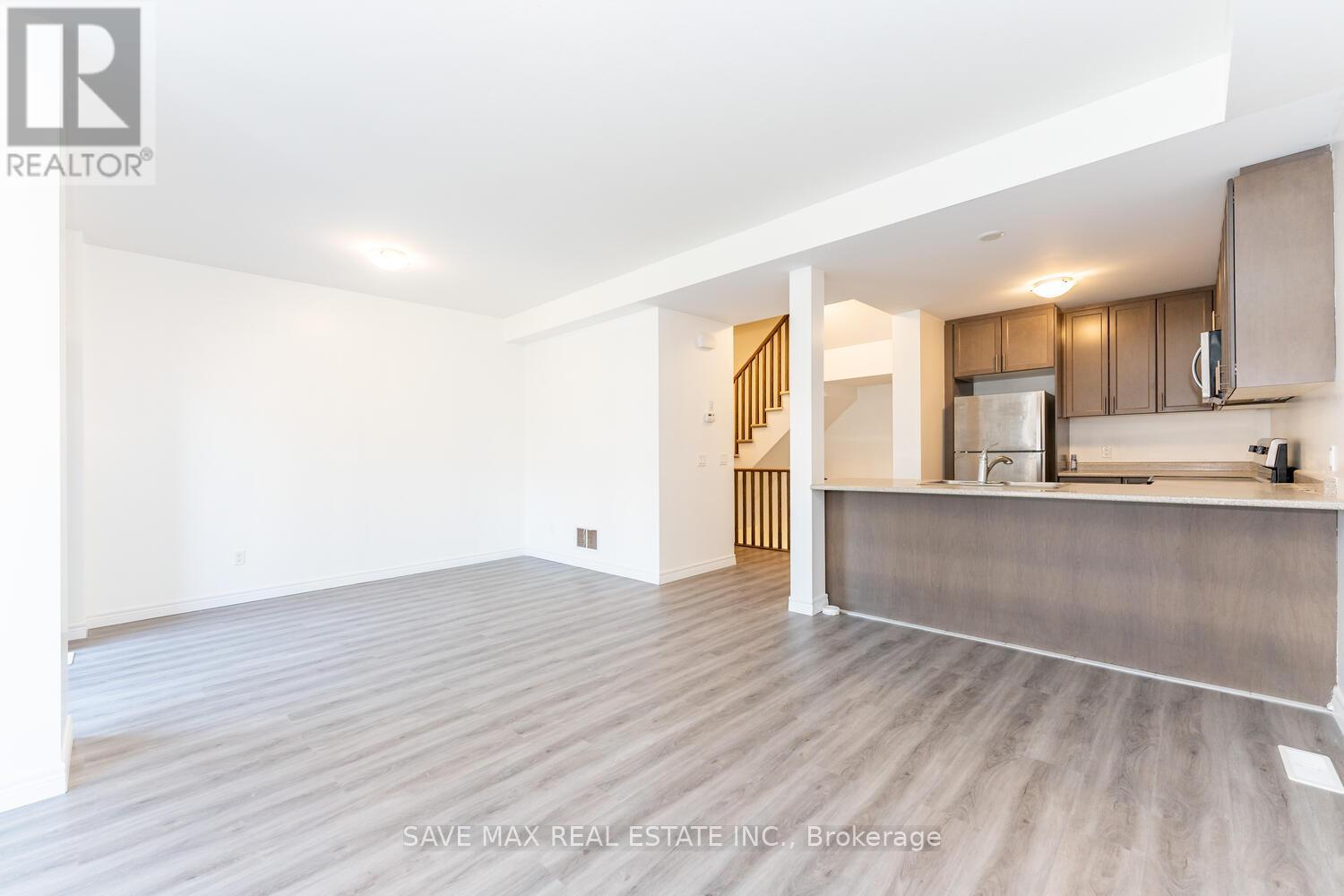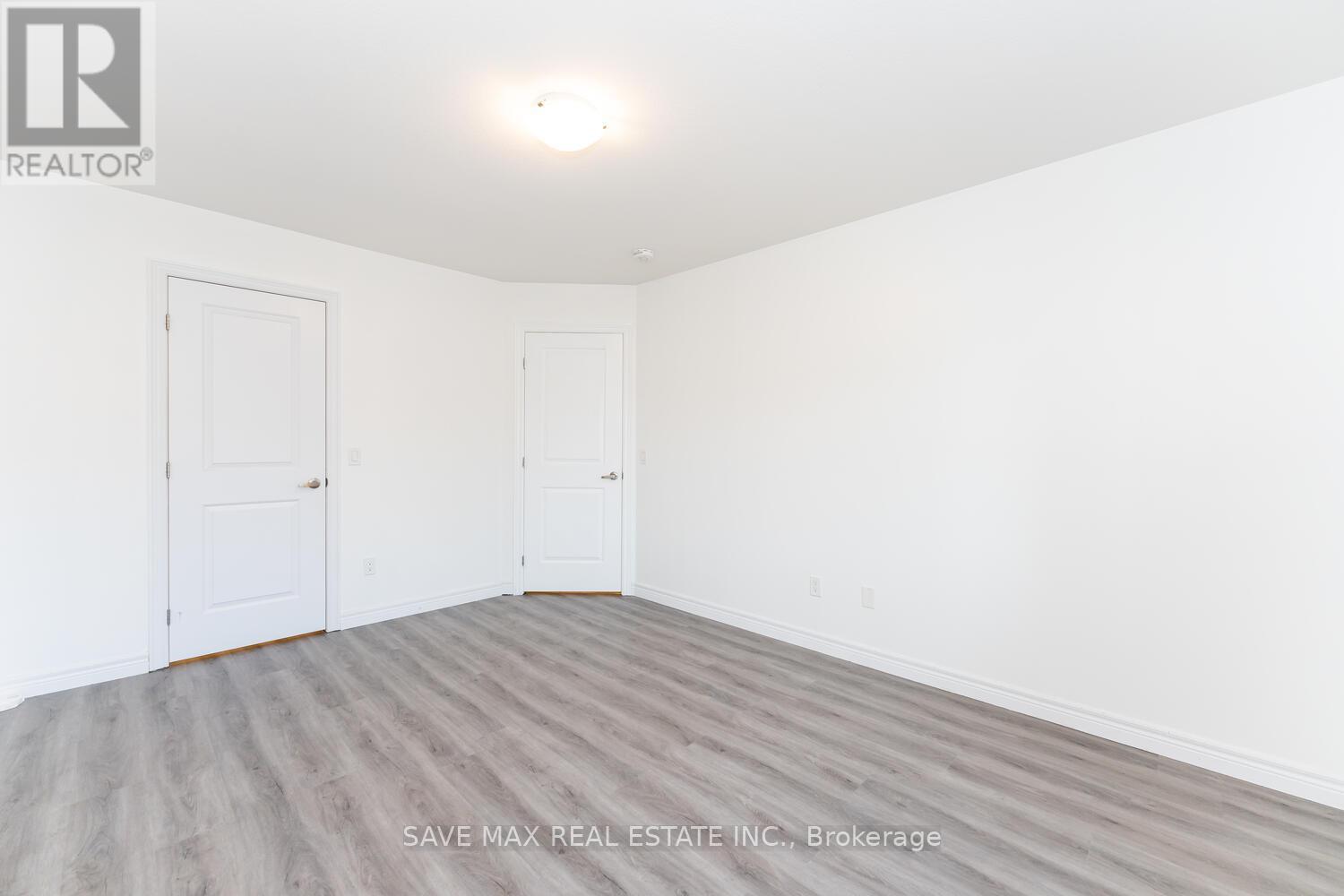289-597-1980
infolivingplus@gmail.com
136 - 77 Diana Avenue Brantford, Ontario N3T 0R6
3 Bedroom
2 Bathroom
Central Air Conditioning
Forced Air
$589,900Maintenance, Parcel of Tied Land
$127.38 Monthly
Maintenance, Parcel of Tied Land
$127.38 MonthlyGreat Opportunity For First Time Home Buyers & Investor, Beautiful 3 Storey 2 Bedroom Plus Den W 2 Washroom Freehold Townhouse W Finished Basement Located In Desirable West Brantford, Built By Award Winning Builder New Horizon Development Group! Sep Living/Dining Area, Open Concept Bright Kitchen W S/S Appliances, Balcony Off Dining Room To Enjoy Your Morning Coffee, 3rd Floor Offer Master W W/I Closet, Laundry On 3rd Floor. No Carpet In Whole House, Access To The Garage From The 1st Floor. Great Location Easy Access To Elementary And Secondary Schools, Grocery Stores And Shopping Plaza Makes It Suitable For All Families. (id:50787)
Property Details
| MLS® Number | X9349630 |
| Property Type | Single Family |
| Parking Space Total | 2 |
Building
| Bathroom Total | 2 |
| Bedrooms Above Ground | 2 |
| Bedrooms Below Ground | 1 |
| Bedrooms Total | 3 |
| Appliances | Water Heater, Dishwasher, Dryer, Refrigerator, Stove, Washer |
| Basement Development | Finished |
| Basement Type | N/a (finished) |
| Construction Style Attachment | Attached |
| Cooling Type | Central Air Conditioning |
| Exterior Finish | Brick |
| Flooring Type | Laminate |
| Foundation Type | Poured Concrete |
| Half Bath Total | 1 |
| Heating Fuel | Natural Gas |
| Heating Type | Forced Air |
| Stories Total | 3 |
| Type | Row / Townhouse |
| Utility Water | Municipal Water |
Parking
| Attached Garage |
Land
| Acreage | No |
| Sewer | Sanitary Sewer |
| Size Depth | 42 Ft ,2 In |
| Size Frontage | 21 Ft ,2 In |
| Size Irregular | 21.17 X 42.18 Ft |
| Size Total Text | 21.17 X 42.18 Ft |
Rooms
| Level | Type | Length | Width | Dimensions |
|---|---|---|---|---|
| Second Level | Dining Room | 3.08 m | 2.92 m | 3.08 m x 2.92 m |
| Second Level | Kitchen | 3.23 m | 2.68 m | 3.23 m x 2.68 m |
| Third Level | Primary Bedroom | 4.39 m | 3.35 m | 4.39 m x 3.35 m |
| Third Level | Bedroom 2 | 3.47 m | 2.8 m | 3.47 m x 2.8 m |
| Third Level | Den | 2.56 m | 2.13 m | 2.56 m x 2.13 m |
https://www.realtor.ca/real-estate/27415313/136-77-diana-avenue-brantford































