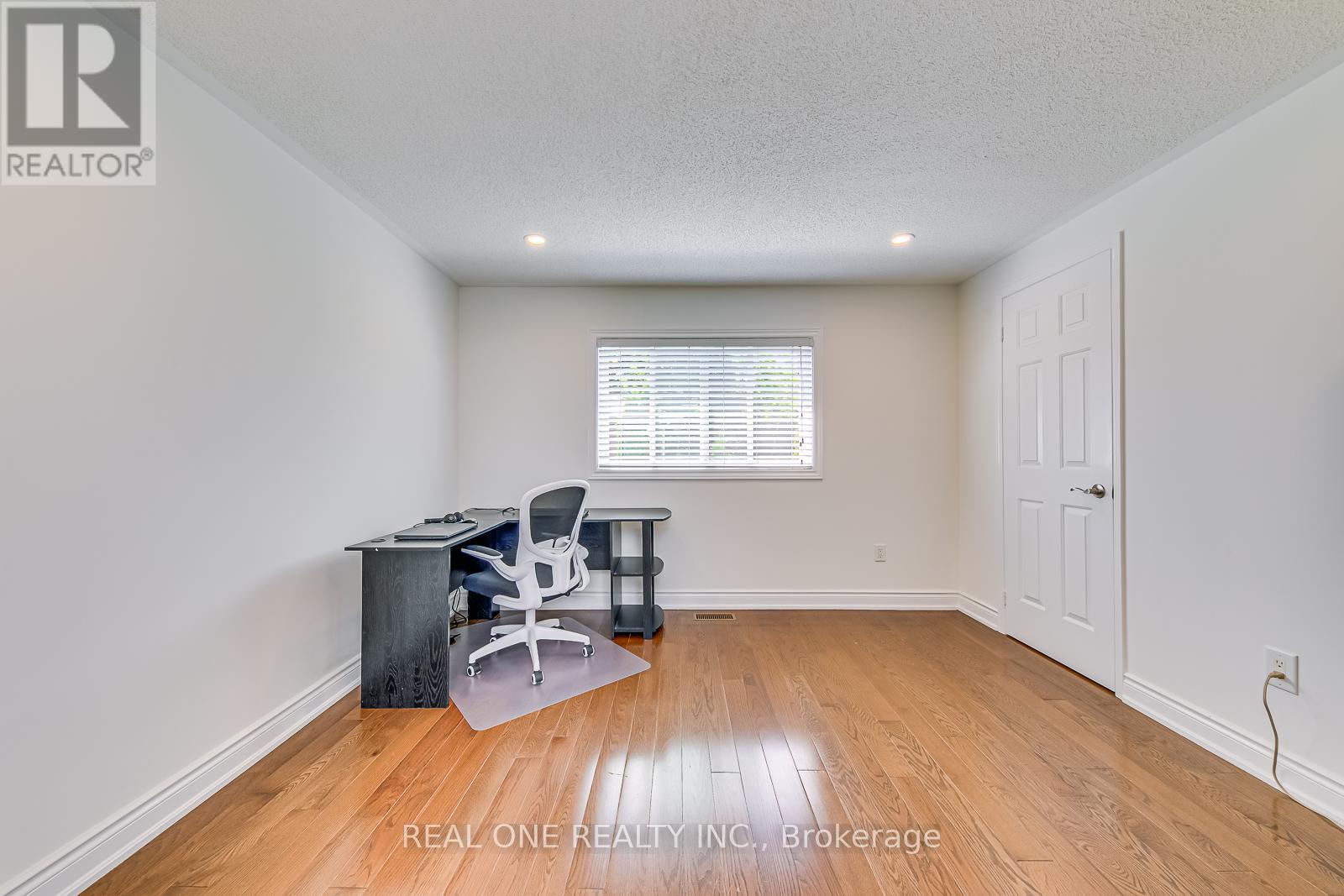5 Bedroom
4 Bathroom
Fireplace
Central Air Conditioning
Forced Air
$2,299,000
5 Elite Picks! Here Are 5 Reasons To Make This Home Your Own: 1. One-of-a-Kind Home in Prestigious Glen Abbey Boasting Stunning Curb Appeal with Granite Stucco & Natural Stone Exterior Leading to Bright, Open 25' Foyer with Skylight & Porcelain Tile Flooring. 2. Fabulous Family-Sized Kitchen Boasting Quartz Countertops, Stainless Steel Appliances ('22), Large Pantry Closet & Bright Breakfast Area with W/O to Deck. 3. 4 Good-Sized Bdrms with Hdwd Flooring on 2nd Level, with Spacious Primary Bdrm Suite Boasting Large Sitting Area, W/I Closet & Stunning 4pc Ensuite with Huge Glass-Enclosed Shower Room with Amazing Shower Column & Soaker Jet Tub Inside! 4. Great Space in the Fully Renovated Basement ('23) with Eng.Hdwd Flooring Featuring Rec Room with B/I Electric F/P, Wet Bar Area, 5th Bedroom, Office with Classy Glass Wall/Entry, Gym/Play Area & Full 3pc Bath. 5. Lovely Stone & Gravel Walkway Leads to Gorgeous, Professionally Landscaped ('22/'23), Private Backyard with Mature Trees, Large Composite Deck, Perennial Gardens & Aggregate Patio Area! All This & More... Generous Principal Rooms Including Spacious F/R Featuring Gas F/P with Porcelain-Surround ('22) Plus Formal D/R & Sunken L/R! New Eng.Hdwd & Porcelain Tile Flooring on Main Level ('22). Large 2pc Powder Room & Laundry Room with Garage & Side Yard Access Complete the Main Level. Fabulous 3pc Main Bath with Huge Shower with Porcelain-Surround & Glass Entry. Pride of Ownership Evident Thruout! New Electrical Panel '23, Driveway, Shingles, Eaves, Skylight, Deck, Front & Back Landscaping '22/'23 **** EXTRAS **** Desirable Location Backing onto Heritage Way Park/Glen Abbey Trail in Mature Glen Abbey Neighbourhood within Walking Distance to Schools, Parks & Trails, Rec Centre, Hospital, Shopping, Amenities & More... Plus Quick Hwy Access! (id:50787)
Property Details
|
MLS® Number
|
W8447202 |
|
Property Type
|
Single Family |
|
Community Name
|
Glen Abbey |
|
Parking Space Total
|
4 |
Building
|
Bathroom Total
|
4 |
|
Bedrooms Above Ground
|
4 |
|
Bedrooms Below Ground
|
1 |
|
Bedrooms Total
|
5 |
|
Appliances
|
Central Vacuum, Water Heater, Dishwasher, Dryer, Microwave, Refrigerator, Stove, Washer, Window Coverings |
|
Basement Development
|
Finished |
|
Basement Type
|
Full (finished) |
|
Construction Style Attachment
|
Detached |
|
Cooling Type
|
Central Air Conditioning |
|
Exterior Finish
|
Stucco, Stone |
|
Fireplace Present
|
Yes |
|
Foundation Type
|
Unknown |
|
Heating Fuel
|
Natural Gas |
|
Heating Type
|
Forced Air |
|
Stories Total
|
2 |
|
Type
|
House |
|
Utility Water
|
Municipal Water |
Parking
Land
|
Acreage
|
No |
|
Sewer
|
Sanitary Sewer |
|
Size Irregular
|
43.57 X 115.65 Ft |
|
Size Total Text
|
43.57 X 115.65 Ft |
Rooms
| Level |
Type |
Length |
Width |
Dimensions |
|
Second Level |
Primary Bedroom |
4.8 m |
4.78 m |
4.8 m x 4.78 m |
|
Second Level |
Sitting Room |
3.66 m |
3.63 m |
3.66 m x 3.63 m |
|
Second Level |
Bedroom 2 |
4.17 m |
3.51 m |
4.17 m x 3.51 m |
|
Second Level |
Bedroom 3 |
3.51 m |
3.45 m |
3.51 m x 3.45 m |
|
Second Level |
Bedroom 4 |
3.53 m |
3.33 m |
3.53 m x 3.33 m |
|
Basement |
Recreational, Games Room |
8.08 m |
3.43 m |
8.08 m x 3.43 m |
|
Basement |
Bedroom 5 |
3.84 m |
2.97 m |
3.84 m x 2.97 m |
|
Main Level |
Kitchen |
4.29 m |
3.2 m |
4.29 m x 3.2 m |
|
Main Level |
Eating Area |
3.63 m |
3.56 m |
3.63 m x 3.56 m |
|
Main Level |
Family Room |
4.88 m |
4.11 m |
4.88 m x 4.11 m |
|
Main Level |
Dining Room |
3.68 m |
3.12 m |
3.68 m x 3.12 m |
|
Main Level |
Living Room |
4.47 m |
4.22 m |
4.47 m x 4.22 m |
https://www.realtor.ca/real-estate/27050223/1359-saddler-circle-oakville-glen-abbey










































