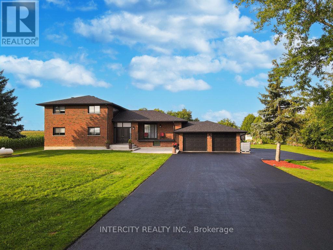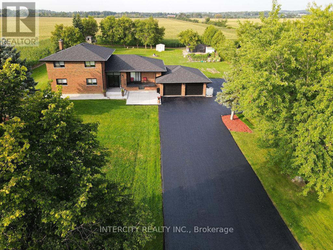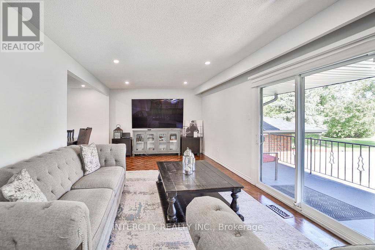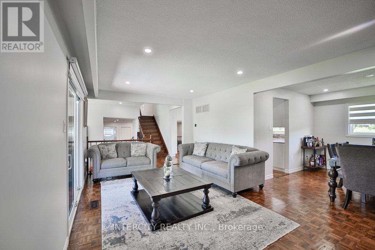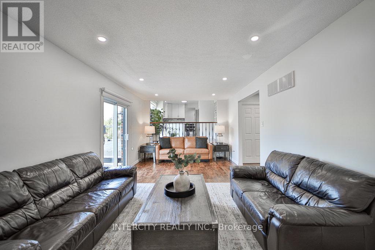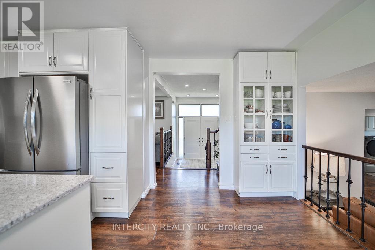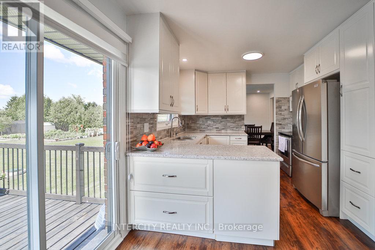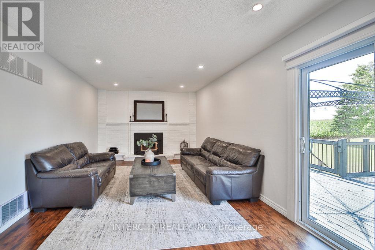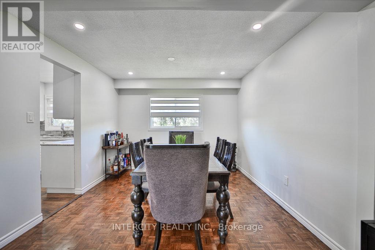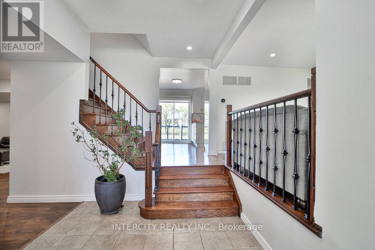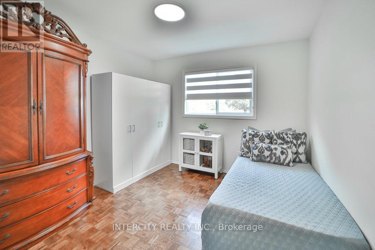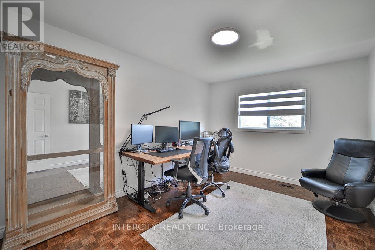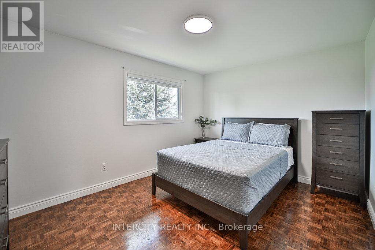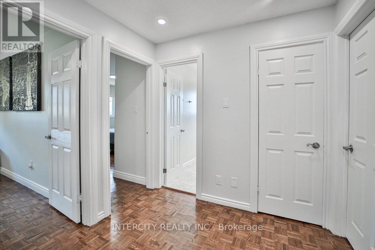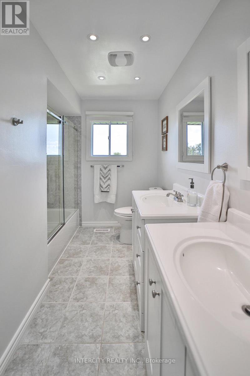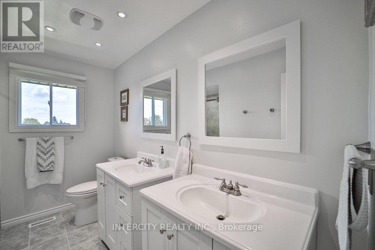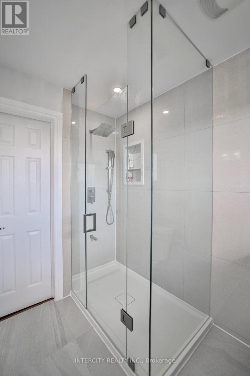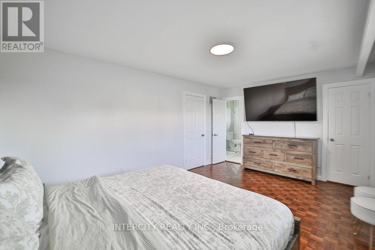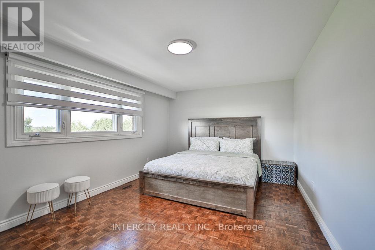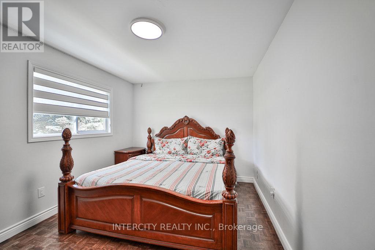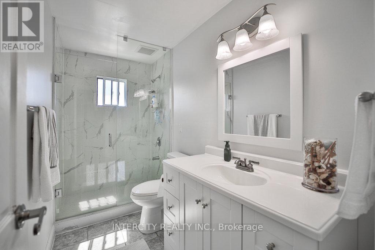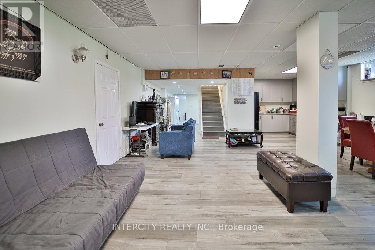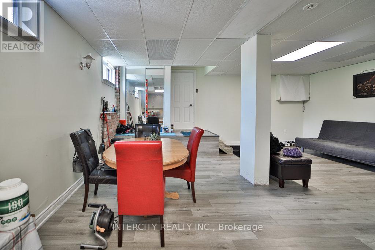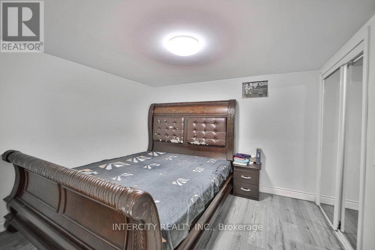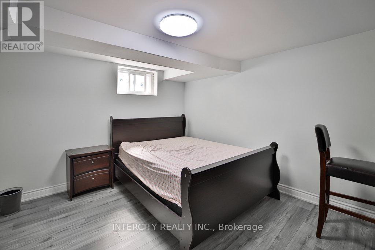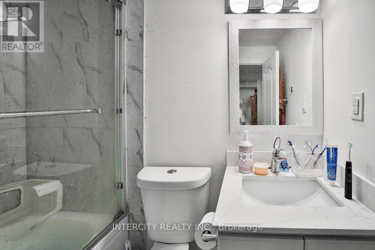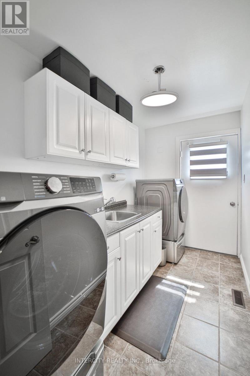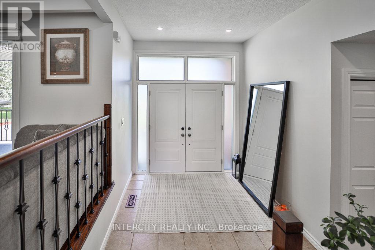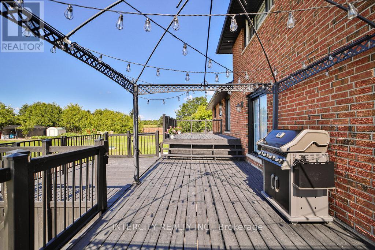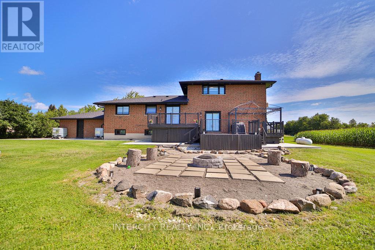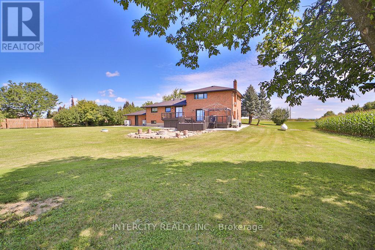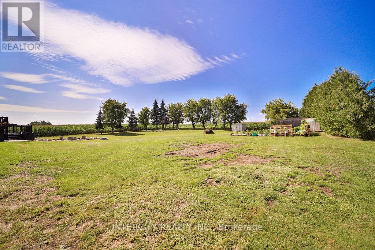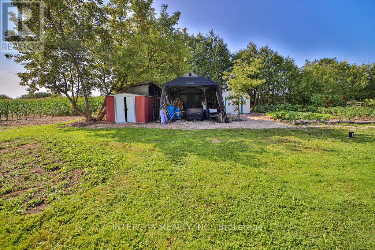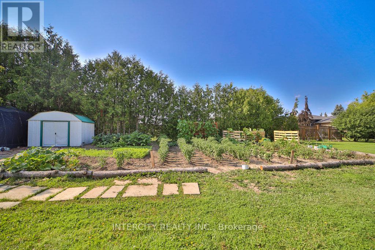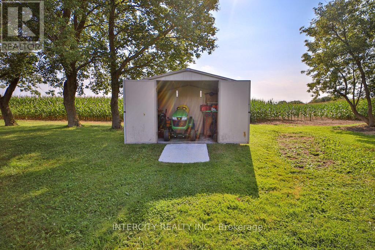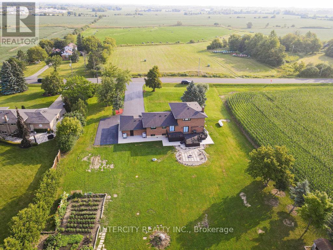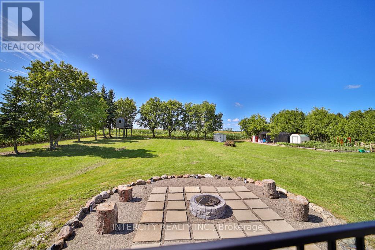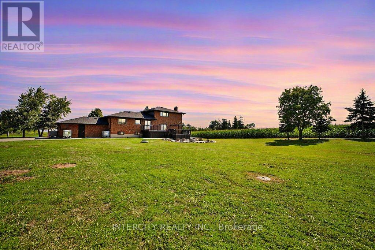7 Bedroom
4 Bathroom
2500 - 3000 sqft
Fireplace
Central Air Conditioning
Forced Air
$1,999,999
Welcome to this stunning side split home with 7 bedrooms and 5 bathrooms nested on 1 acre of flat land. On a well kept property, you can enjoy tranquil views all year around with your family. This home comes with three separate entrances, making it the ideal opportunity for investors. Property features a newly installed roof, new sophisticated water system which includes UV light, water softener and reverse osmosis. The home has ample space for parking, a paved driveway, garden, and 6 storage sheds. Fully finished basement with a separate entrance. (id:50787)
Property Details
|
MLS® Number
|
W11881090 |
|
Property Type
|
Single Family |
|
Community Name
|
Caledon East |
|
Features
|
Wooded Area, Flat Site, Dry, Carpet Free, In-law Suite |
|
Parking Space Total
|
28 |
|
Structure
|
Patio(s), Barn, Drive Shed |
|
View Type
|
City View |
Building
|
Bathroom Total
|
4 |
|
Bedrooms Above Ground
|
7 |
|
Bedrooms Total
|
7 |
|
Age
|
31 To 50 Years |
|
Amenities
|
Fireplace(s) |
|
Appliances
|
Water Heater, Water Purifier, Water Softener, Water Treatment, Blinds, Dryer, Two Stoves, Washer, Two Refrigerators |
|
Basement Development
|
Finished |
|
Basement Features
|
Separate Entrance |
|
Basement Type
|
N/a (finished) |
|
Construction Style Attachment
|
Detached |
|
Cooling Type
|
Central Air Conditioning |
|
Exterior Finish
|
Brick |
|
Fire Protection
|
Smoke Detectors |
|
Fireplace Present
|
Yes |
|
Fireplace Total
|
1 |
|
Foundation Type
|
Block |
|
Heating Fuel
|
Natural Gas |
|
Heating Type
|
Forced Air |
|
Stories Total
|
3 |
|
Size Interior
|
2500 - 3000 Sqft |
|
Type
|
House |
|
Utility Water
|
Dug Well |
Parking
|
Detached Garage
|
|
|
Garage
|
|
|
R V
|
|
Land
|
Access Type
|
Year-round Access |
|
Acreage
|
No |
|
Sewer
|
Septic System |
|
Size Depth
|
300 Ft |
|
Size Frontage
|
150 Ft |
|
Size Irregular
|
150 X 300 Ft |
|
Size Total Text
|
150 X 300 Ft|1/2 - 1.99 Acres |
Rooms
| Level |
Type |
Length |
Width |
Dimensions |
|
Third Level |
Bedroom |
3.11 m |
4.06 m |
3.11 m x 4.06 m |
|
Third Level |
Primary Bedroom |
4.99 m |
3.48 m |
4.99 m x 3.48 m |
|
Third Level |
Bathroom |
2.66 m |
2.47 m |
2.66 m x 2.47 m |
|
Third Level |
Bathroom |
3.23 m |
3.48 m |
3.23 m x 3.48 m |
|
Third Level |
Bedroom |
4.21 m |
6.04 m |
4.21 m x 6.04 m |
|
Main Level |
Primary Bedroom |
4.14 m |
3.68 m |
4.14 m x 3.68 m |
|
Main Level |
Bedroom |
3.18 m |
3.68 m |
3.18 m x 3.68 m |
|
Main Level |
Laundry Room |
3.12 m |
1.85 m |
3.12 m x 1.85 m |
|
Main Level |
Bathroom |
3.12 m |
1.45 m |
3.12 m x 1.45 m |
|
Main Level |
Family Room |
6.92 m |
3.46 m |
6.92 m x 3.46 m |
|
Main Level |
Living Room |
6.1 m |
3.33 m |
6.1 m x 3.33 m |
Utilities
|
Cable
|
Installed |
|
Wireless
|
Available |
|
Electricity Connected
|
Connected |
|
Electricity Available
|
Nearby |
|
Telephone
|
Connected |
|
Sewer
|
Installed |
https://www.realtor.ca/real-estate/27708955/13576-torbram-road-caledon-caledon-east-caledon-east

