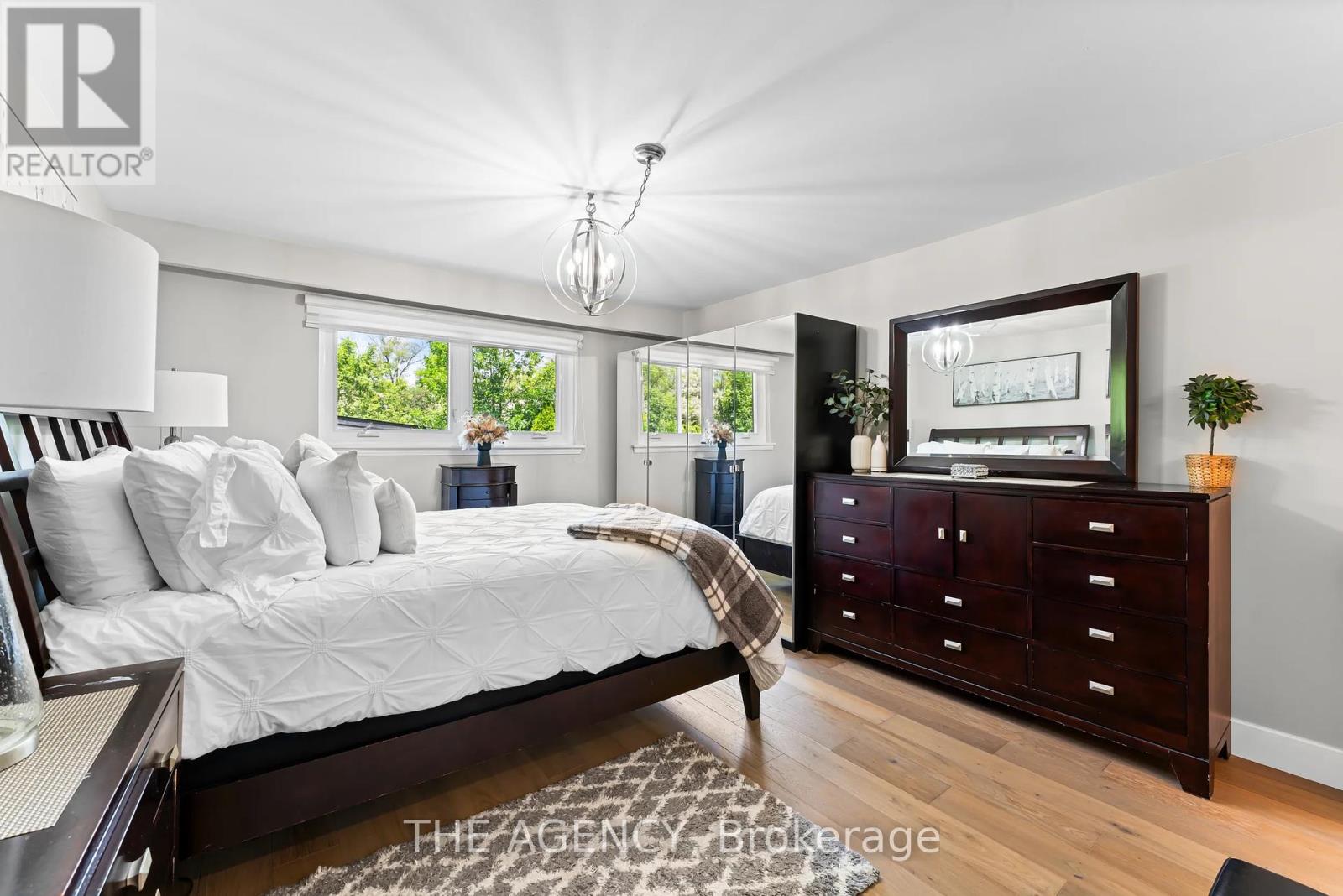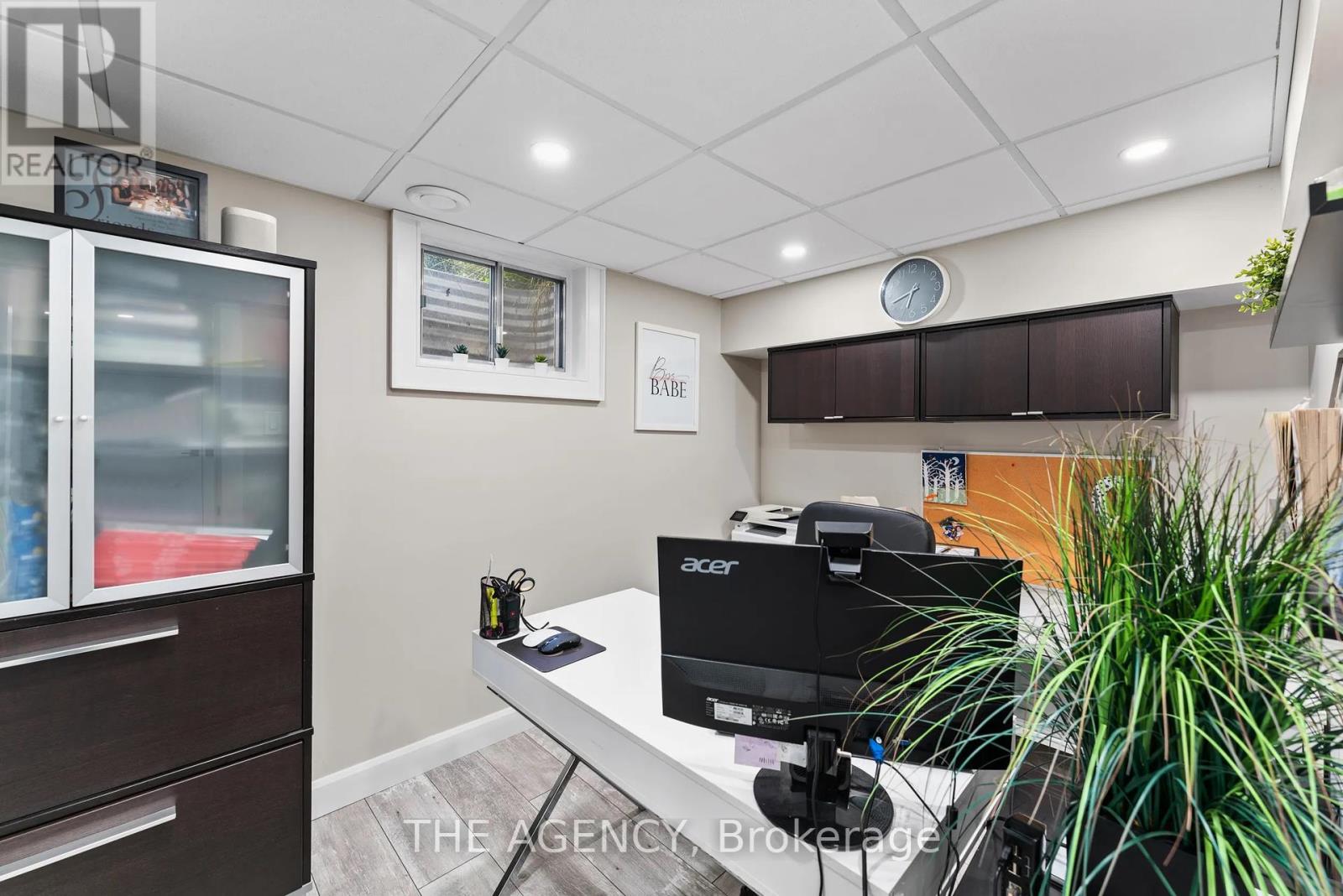4 Bedroom
3 Bathroom
Bungalow
Fireplace
Inground Pool
Central Air Conditioning
Forced Air
Lawn Sprinkler, Landscaped
$2,159,000
Nestled in coveted Lorne Park, one of Mississauga's most sought after neighbourhoods, sits this stunningly renovated bungalow with an open concept floor plan. This modern-style bungalow features 3+1 bedrooms, 3 bathrooms & over 3,000 sq ft of total living space offering an unparalleled lifestyle in a prestigious neighbourhood. The main level offers 1,769 sq ft of open concept living, hardwood flooring & pot lights throughout, generous size bedrooms with closets, tons of storage, salt water concrete pool, newly renovated cabana with electronic roll up door, modern high end streamlined finishes & finished basement with separate entrance walk up. European style front door with multi-lock system, new garage door, front & rear irrigation system & outdoor pot lights, open concept dining & family room, large entertainers kitchen, wine fridge, cabinetry to the ceiling with an impressive 9ft island with storage all around, top of the line Whirlpool S/S appliances and walk out access to an oversized deck overlooking a large yard, outdoor living space and pool area. Enjoy tranquility on a beautifully landscaped backyard with an outdoor pool side lounging and dining area. On rainy days take the the entertainment into the cabana which includes pot lights and electrically wired, ready for your TV or surround sound, includes laminate counter and ample cabinetry for storage. This home is on a quiet crescent, private with no one behind you. Oversized interlocking deck for entertaining, new windows, interior doors, new sliding doors, heated garage, generator, new pool equipment. Enjoy turn key in prestigious Lorne Park surrounded by highly rated schools, parks and short walk to the lake. This home is the complete package! **** EXTRAS **** S/S app: Fridge, gas stove, dishwasher, washer, dryer, bar fridge, pool cabana w/pot lights, cedar ceiling, laminate counter, storage and room for storage/future washroom. Dbl car garage with gas heater, storage cabinets. All renos 2020 (id:50787)
Open House
This property has open houses!
Starts at:
2:00 pm
Ends at:
4:00 pm
Property Details
|
MLS® Number
|
W9010825 |
|
Property Type
|
Single Family |
|
Community Name
|
Lorne Park |
|
Amenities Near By
|
Park, Schools |
|
Community Features
|
School Bus |
|
Features
|
Paved Yard, Carpet Free, Sump Pump |
|
Parking Space Total
|
6 |
|
Pool Type
|
Inground Pool |
|
Structure
|
Patio(s), Deck |
Building
|
Bathroom Total
|
3 |
|
Bedrooms Above Ground
|
3 |
|
Bedrooms Below Ground
|
1 |
|
Bedrooms Total
|
4 |
|
Appliances
|
Water Heater, Window Coverings |
|
Architectural Style
|
Bungalow |
|
Basement Development
|
Finished |
|
Basement Type
|
N/a (finished) |
|
Construction Style Attachment
|
Detached |
|
Cooling Type
|
Central Air Conditioning |
|
Exterior Finish
|
Brick, Stone |
|
Fireplace Present
|
Yes |
|
Fireplace Total
|
2 |
|
Foundation Type
|
Poured Concrete |
|
Heating Fuel
|
Natural Gas |
|
Heating Type
|
Forced Air |
|
Stories Total
|
1 |
|
Type
|
House |
|
Utility Power
|
Generator |
|
Utility Water
|
Municipal Water |
Parking
Land
|
Acreage
|
No |
|
Land Amenities
|
Park, Schools |
|
Landscape Features
|
Lawn Sprinkler, Landscaped |
|
Sewer
|
Sanitary Sewer |
|
Size Irregular
|
80.09 X 137.16 Ft ; 150.86 |
|
Size Total Text
|
80.09 X 137.16 Ft ; 150.86 |
Rooms
| Level |
Type |
Length |
Width |
Dimensions |
|
Basement |
Den |
1.61 m |
2.34 m |
1.61 m x 2.34 m |
|
Basement |
Office |
2.26 m |
3.35 m |
2.26 m x 3.35 m |
|
Basement |
Laundry Room |
2.12 m |
2.38 m |
2.12 m x 2.38 m |
|
Basement |
Bedroom 4 |
3.58 m |
3.44 m |
3.58 m x 3.44 m |
|
Basement |
Recreational, Games Room |
17 m |
4.5 m |
17 m x 4.5 m |
|
Main Level |
Foyer |
5.73 m |
3.91 m |
5.73 m x 3.91 m |
|
Main Level |
Dining Room |
3.51 m |
3.44 m |
3.51 m x 3.44 m |
|
Main Level |
Kitchen |
4.96 m |
3.45 m |
4.96 m x 3.45 m |
|
Main Level |
Family Room |
5.4 m |
3.7 m |
5.4 m x 3.7 m |
|
Main Level |
Primary Bedroom |
3.73 m |
4.56 m |
3.73 m x 4.56 m |
|
Main Level |
Bedroom 2 |
3.63 m |
3.33 m |
3.63 m x 3.33 m |
|
Main Level |
Bedroom 3 |
3.63 m |
4.05 m |
3.63 m x 4.05 m |
Utilities
|
Cable
|
Available |
|
Sewer
|
Installed |
https://www.realtor.ca/real-estate/27124948/1357-saginaw-crescent-mississauga-lorne-park









































