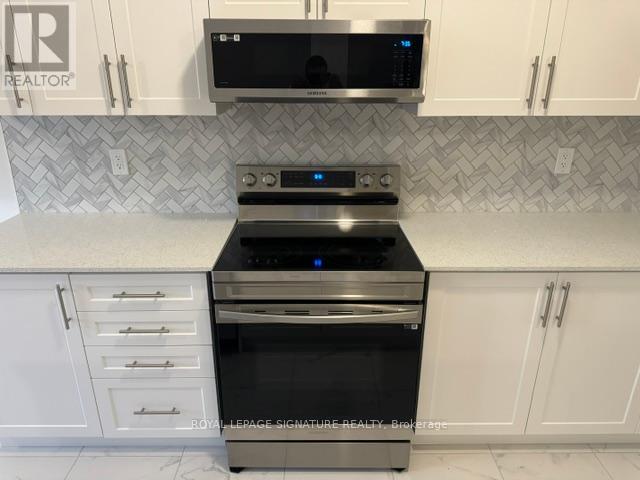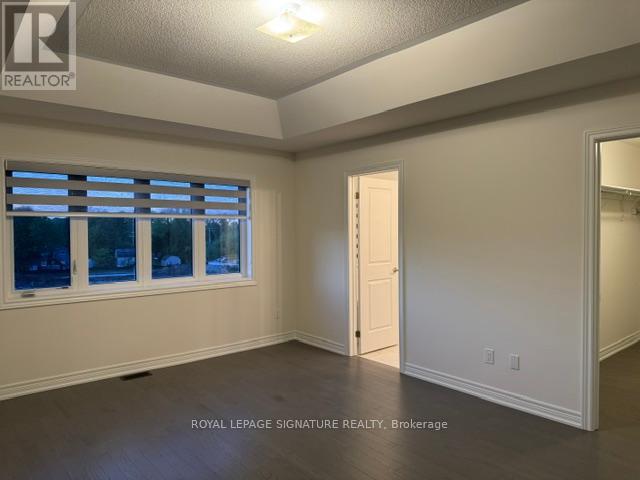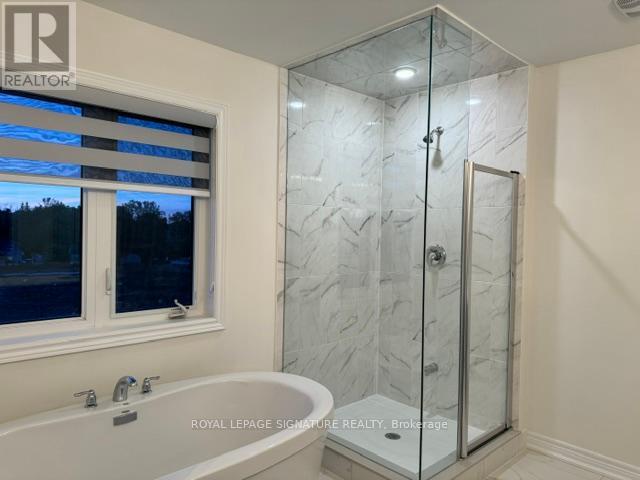5 Bedroom
3 Bathroom
Fireplace
Central Air Conditioning
Forced Air
$3,100 Monthly
Welcome To This Beautiful Brand-New Home By Ballymore In Harbourview Innisfil! This Elegant, All-Brick, Fully Detached 2 Storey Property Comes W/Approx 2,229 Sqft Of Living Space (Main & 2nd), 9 Ft Ceiling On Main Flr. 4 Spacious Bedrooms, Home Office & 3 Baths. Built-In Car Garage W/Home Door Access. Gorgeous Open-Concept Kitchen W/Granite Countertops, Backsplash, Upgraded Ceramic Tiles, Large Island, S/S Appliances & Breakfast Area W/Walkout To Patio. Spacious Great Rm W/Gas Fire Place & Large Windows. Living/Dining Rm. Upgraded Stained Hardwood Flrs Thru-Out. Stained Natural Oak Stairs W/Iron Pickets Railing. Huge Primary Rm Comes W/Tray Ceiling, W/I Closet, 5 Pc Ensuite Including Dbl Sinks, Free Standing Bathtub & Frameless Glass Shower. Upgraded Ceramic Tiles & Stone Countertops In All Baths. Upgraded Powder Rm. Laundry Rm On 2nd Flr, & Much More! **** EXTRAS **** Excellent Location & Breathtaking Beauty W/Vibrant Waterside Amenities And Intimate Small Town Charm. Close To Lake, Conservation Parks, Shopping, Schools, Go Transit & Highway 400. (id:50787)
Property Details
|
MLS® Number
|
N9012749 |
|
Property Type
|
Single Family |
|
Community Name
|
Lefroy |
|
Amenities Near By
|
Beach, Marina, Park, Schools |
|
Community Features
|
Community Centre |
|
Parking Space Total
|
3 |
Building
|
Bathroom Total
|
3 |
|
Bedrooms Above Ground
|
4 |
|
Bedrooms Below Ground
|
1 |
|
Bedrooms Total
|
5 |
|
Appliances
|
Blinds, Dishwasher, Dryer, Garage Door Opener, Microwave, Range, Refrigerator, Stove, Washer |
|
Basement Development
|
Unfinished |
|
Basement Type
|
Full (unfinished) |
|
Construction Style Attachment
|
Detached |
|
Cooling Type
|
Central Air Conditioning |
|
Exterior Finish
|
Brick |
|
Fireplace Present
|
Yes |
|
Foundation Type
|
Unknown |
|
Heating Fuel
|
Natural Gas |
|
Heating Type
|
Forced Air |
|
Stories Total
|
2 |
|
Type
|
House |
|
Utility Water
|
Municipal Water |
Parking
Land
|
Acreage
|
No |
|
Land Amenities
|
Beach, Marina, Park, Schools |
|
Sewer
|
Sanitary Sewer |
|
Size Irregular
|
32 X 98.6 Ft |
|
Size Total Text
|
32 X 98.6 Ft |
|
Surface Water
|
Lake/pond |
Rooms
| Level |
Type |
Length |
Width |
Dimensions |
|
Second Level |
Primary Bedroom |
5.08 m |
3.89 m |
5.08 m x 3.89 m |
|
Second Level |
Bedroom 2 |
3.05 m |
3.05 m |
3.05 m x 3.05 m |
|
Second Level |
Bedroom 3 |
3.44 m |
3.35 m |
3.44 m x 3.35 m |
|
Second Level |
Bedroom 4 |
3.35 m |
3.3 m |
3.35 m x 3.3 m |
|
Second Level |
Laundry Room |
3.3 m |
1.5 m |
3.3 m x 1.5 m |
|
Main Level |
Living Room |
5.18 m |
3.96 m |
5.18 m x 3.96 m |
|
Main Level |
Dining Room |
4.19 m |
3.45 m |
4.19 m x 3.45 m |
|
Main Level |
Kitchen |
3.96 m |
3.33 m |
3.96 m x 3.33 m |
|
Main Level |
Eating Area |
3.45 m |
3.33 m |
3.45 m x 3.33 m |
|
Main Level |
Office |
2.59 m |
2.44 m |
2.59 m x 2.44 m |
https://www.realtor.ca/real-estate/27129124/1356-davis-loop-innisfil-lefroy










































