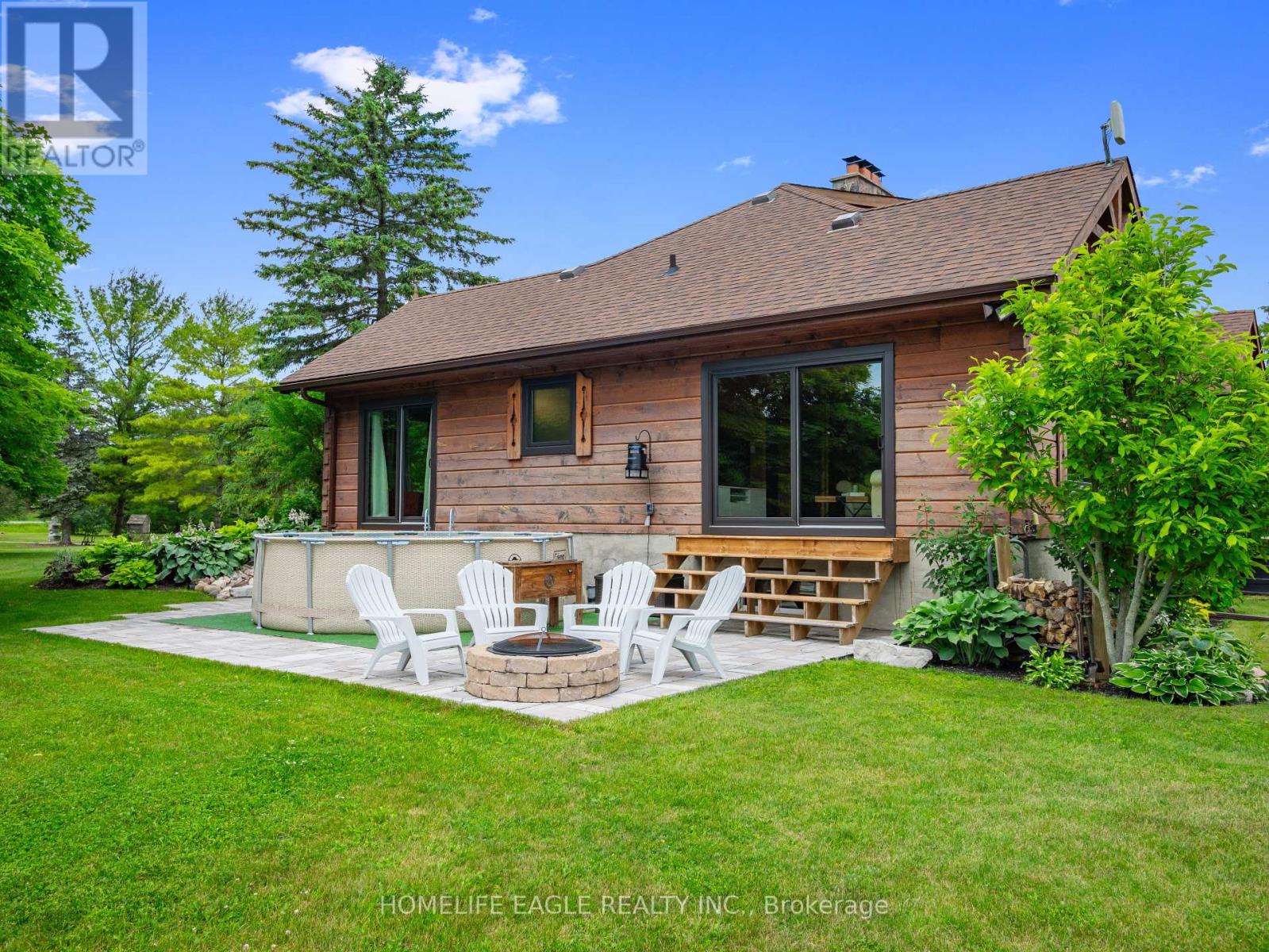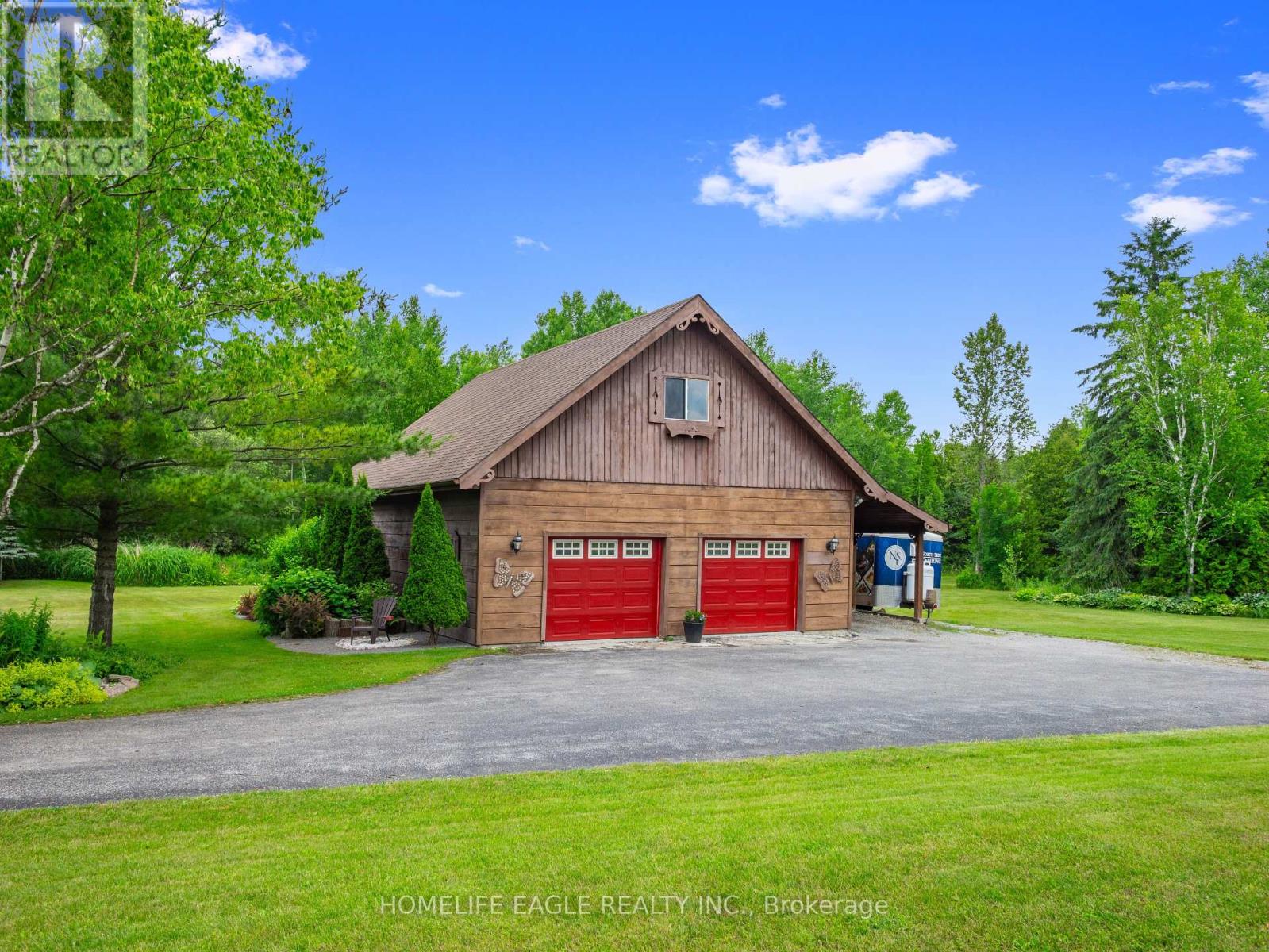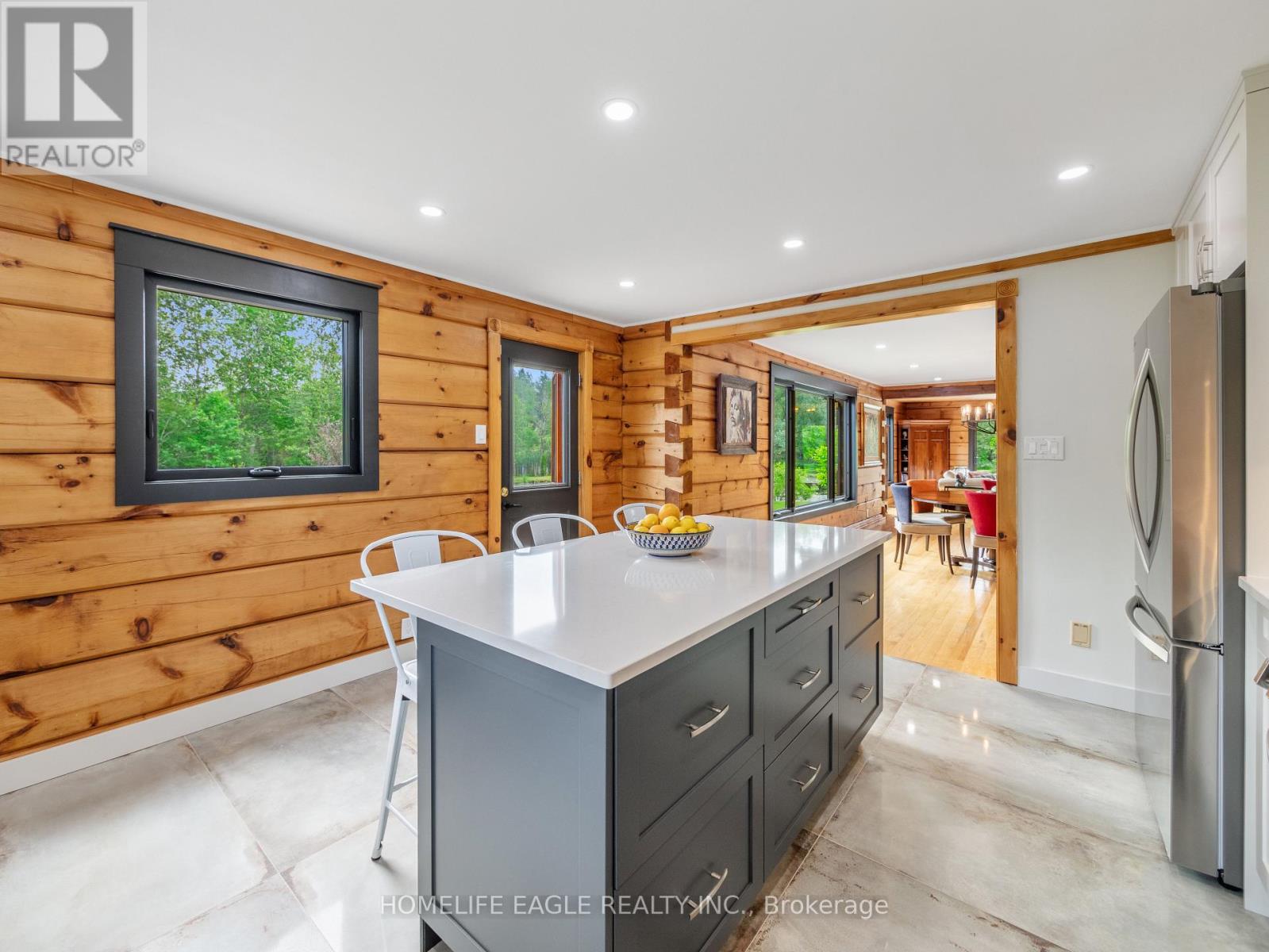13551 Concession 5 Road Uxbridge, Ontario L9P 1R2
$2,899,900
Nestled on 50 private acres, this captivating confederation log home offers sunrises and sunsets , complemented by a tranquil natural spring-fed half-acre stocked pond, scenic walking trails, and abundant wildlife. The exterior grounds feature a 2,000 sqft detached garage with loft space and heated workshop, ideal for hobbies or great potential for a garden suite and additional income. A spacious 1,350 sqft deck includes a charming 480 sqft covered gazebo, perfect for outdoor entertaining. Inside, discover a newly renovated kitchen with a dual-tone design, quartz counters, and stainless steel appliances, seamlessly integrated into an open floor plan that showcases stunning views from every window. The main bedroom has a walk-out to the deck and pond through an enlarged sliding door, while the living room also overlooks the pond and offers a walk-out with an extra enlarged sliding door. Every window frames picturesque garden and forest views. Additional highlights include a custom two-sided field-stone fireplace, soaring 16ft ceilings, efficient geothermal heating, a finished basement with a rec room and bar, new windows throughout, and high-speed internet for modern convenience in this serene countryside retreat. **** EXTRAS **** Paved Driveway & Main Roads To Property, Newly Interlocked & Abv Grnd Pool, Professionally Landscaped Yard Throughout W/ New Garden Beds, New Vent Exhausts For Chimney. On School Bus Route. Must See! Don't Miss (id:50787)
Open House
This property has open houses!
1:00 pm
Ends at:4:00 pm
1:00 pm
Ends at:4:00 pm
Property Details
| MLS® Number | N9009850 |
| Property Type | Single Family |
| Community Name | Rural Uxbridge |
| Communication Type | Internet Access |
| Community Features | School Bus |
| Features | Conservation/green Belt, Country Residential |
| Parking Space Total | 9 |
| Pool Type | Above Ground Pool |
| View Type | View |
Building
| Bathroom Total | 3 |
| Bedrooms Above Ground | 3 |
| Bedrooms Below Ground | 1 |
| Bedrooms Total | 4 |
| Appliances | Window Coverings |
| Basement Development | Finished |
| Basement Type | N/a (finished) |
| Cooling Type | Central Air Conditioning |
| Exterior Finish | Log |
| Fireplace Present | Yes |
| Foundation Type | Concrete |
| Heating Type | Forced Air |
| Stories Total | 1 |
| Type | House |
Parking
| Detached Garage |
Land
| Acreage | Yes |
| Sewer | Septic System |
| Size Irregular | 635 X 3434 Ft ; 50.09 Acres |
| Size Total Text | 635 X 3434 Ft ; 50.09 Acres|50 - 100 Acres |
Rooms
| Level | Type | Length | Width | Dimensions |
|---|---|---|---|---|
| Second Level | Bedroom 3 | 3.95 m | 3.54 m | 3.95 m x 3.54 m |
| Second Level | Office | 4.16 m | 2.4 m | 4.16 m x 2.4 m |
| Basement | Bedroom 4 | 4.28 m | 3.18 m | 4.28 m x 3.18 m |
| Basement | Recreational, Games Room | 11.6 m | 4.1 m | 11.6 m x 4.1 m |
| Main Level | Living Room | 5.33 m | 4.66 m | 5.33 m x 4.66 m |
| Main Level | Dining Room | 6.37 m | 6.05 m | 6.37 m x 6.05 m |
| Main Level | Kitchen | 4.62 m | 4.08 m | 4.62 m x 4.08 m |
| Main Level | Mud Room | 3.65 m | 2.97 m | 3.65 m x 2.97 m |
| Main Level | Primary Bedroom | 4.63 m | 3.88 m | 4.63 m x 3.88 m |
| Main Level | Bedroom 2 | 4.61 m | 3.38 m | 4.61 m x 3.38 m |
Utilities
| Cable | Available |
| Electricity Connected | Connected |
| Telephone | Connected |
https://www.realtor.ca/real-estate/27121604/13551-concession-5-road-uxbridge-rural-uxbridge










































