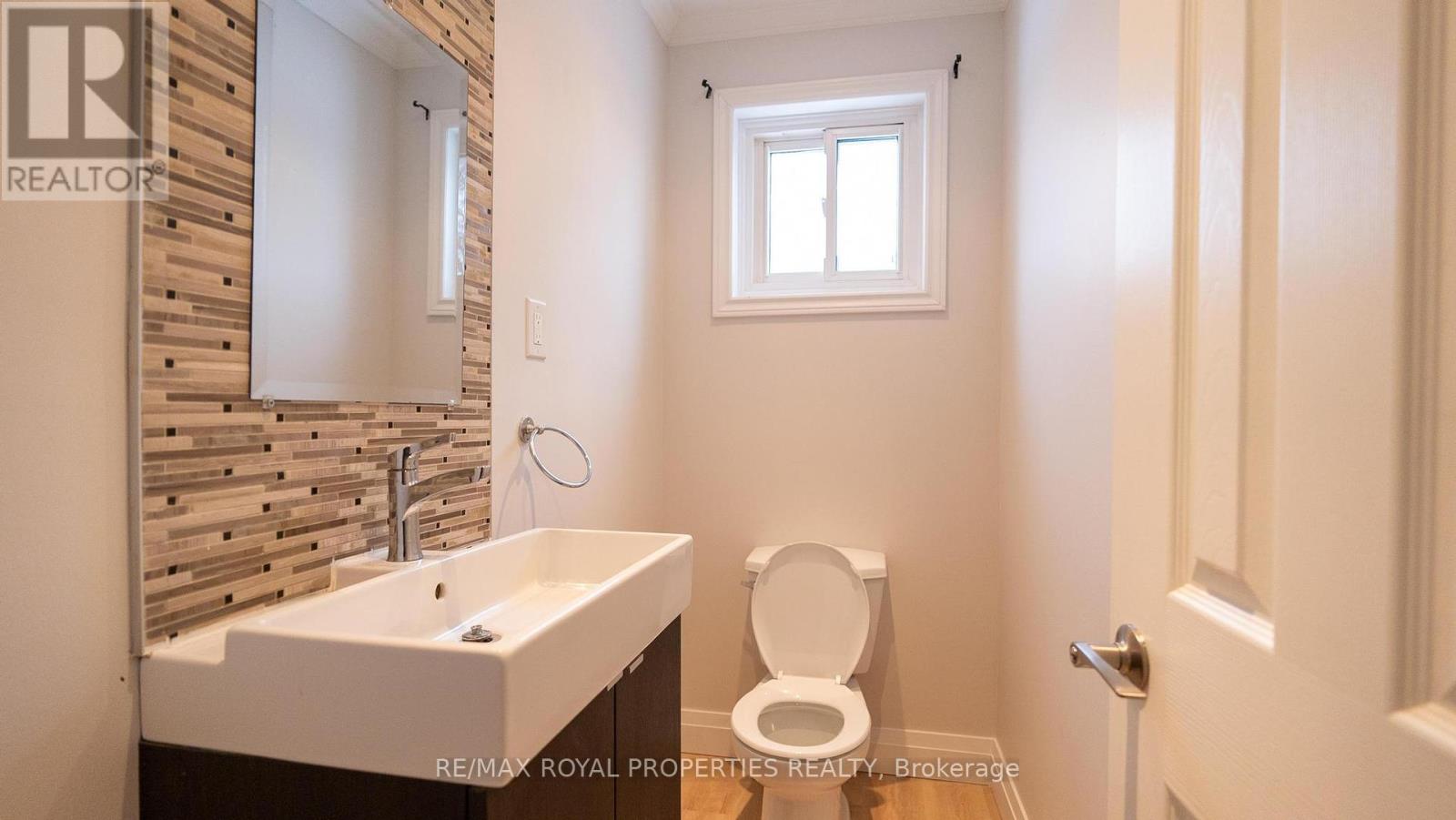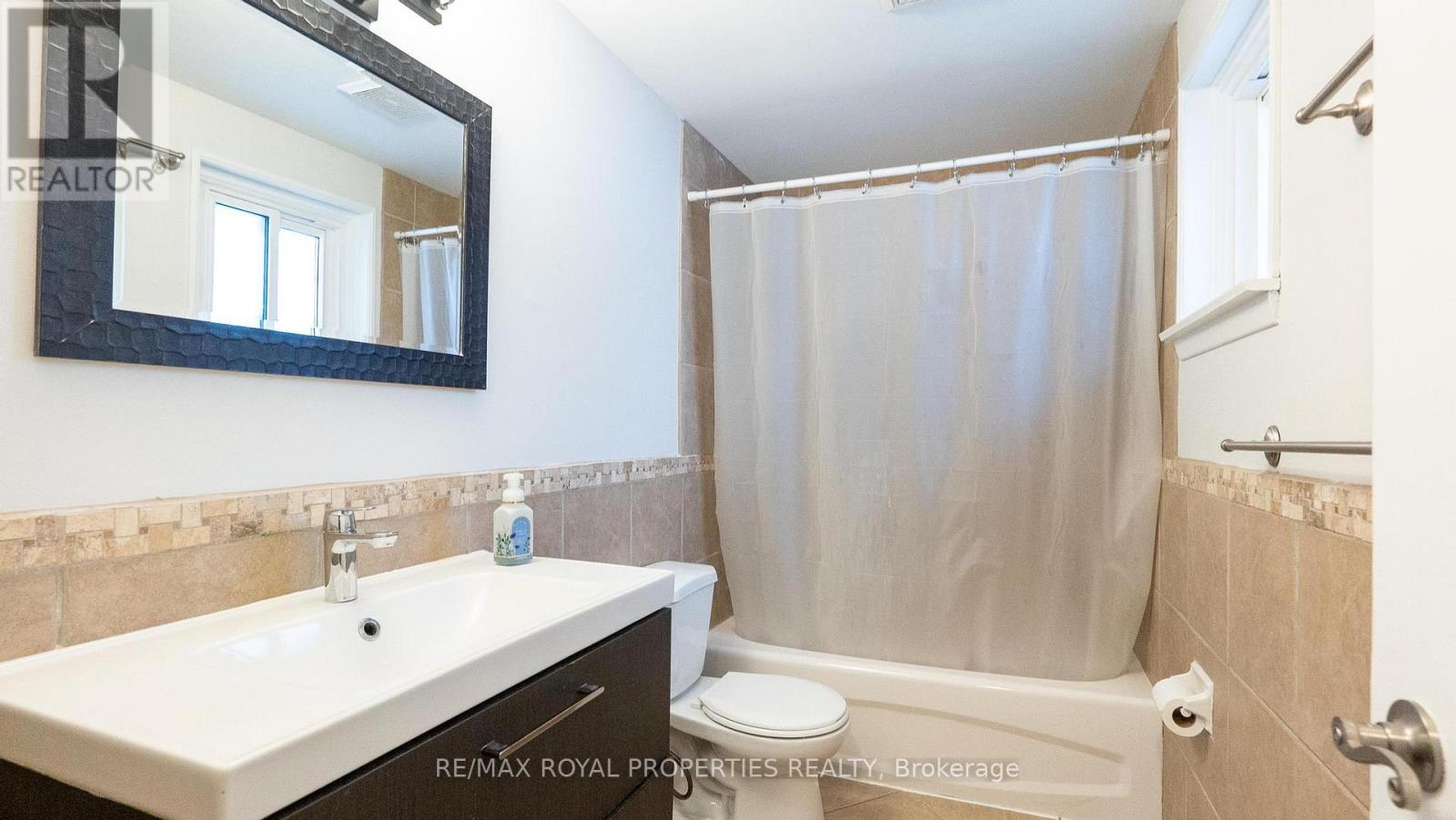289-597-1980
infolivingplus@gmail.com
1351 Fundy #main Street Oshawa (Lakeview), Ontario L1J 3N7
4 Bedroom
2 Bathroom
Central Air Conditioning
Forced Air
$2,499 Monthly
Welcome To This Beautifully Spacious 4-Bedroom, 2-Bathroom Main Floor Unit In The Sought-After Lakeview Neighbourhood! This Bright And Inviting Home Offers The Convenience Of Separate Laundry Facilities And Is Part Of A Legal Duplex In A Prime Location. Nestled In A Peaceful Community, You'll Enjoy Easy Access To Top-Rated Schools, Shopping, And Transit. Dont Miss The Opportunity To Lease This Charming And Well-Appointed Retreat In The Heart Of Lakeview! (id:50787)
Property Details
| MLS® Number | E12012002 |
| Property Type | Multi-family |
| Community Name | Lakeview |
| Amenities Near By | Public Transit, Schools |
| Community Features | Community Centre |
| Parking Space Total | 2 |
Building
| Bathroom Total | 2 |
| Bedrooms Above Ground | 4 |
| Bedrooms Total | 4 |
| Basement Features | Separate Entrance |
| Basement Type | N/a |
| Cooling Type | Central Air Conditioning |
| Exterior Finish | Brick, Vinyl Siding |
| Flooring Type | Laminate, Carpeted |
| Foundation Type | Unknown |
| Half Bath Total | 1 |
| Heating Fuel | Natural Gas |
| Heating Type | Forced Air |
| Stories Total | 2 |
| Type | Duplex |
| Utility Water | Municipal Water |
Parking
| No Garage |
Land
| Acreage | No |
| Land Amenities | Public Transit, Schools |
| Sewer | Sanitary Sewer |
| Size Depth | 125 Ft |
| Size Frontage | 40 Ft |
| Size Irregular | 40 X 125 Ft |
| Size Total Text | 40 X 125 Ft |
Rooms
| Level | Type | Length | Width | Dimensions |
|---|---|---|---|---|
| Second Level | Primary Bedroom | 3.89 m | 3.31 m | 3.89 m x 3.31 m |
| Second Level | Bedroom 2 | 3.89 m | 2.32 m | 3.89 m x 2.32 m |
| Second Level | Bedroom 3 | 3.22 m | 3.2 m | 3.22 m x 3.2 m |
| Second Level | Bedroom 4 | 2.85 m | 2.52 m | 2.85 m x 2.52 m |
| Main Level | Kitchen | 4 m | 3.5 m | 4 m x 3.5 m |
| Main Level | Living Room | 4.89 m | 2.5 m | 4.89 m x 2.5 m |
| Main Level | Dining Room | 4.2 m | 2.88 m | 4.2 m x 2.88 m |
https://www.realtor.ca/real-estate/28007290/1351-fundy-main-street-oshawa-lakeview-lakeview
















