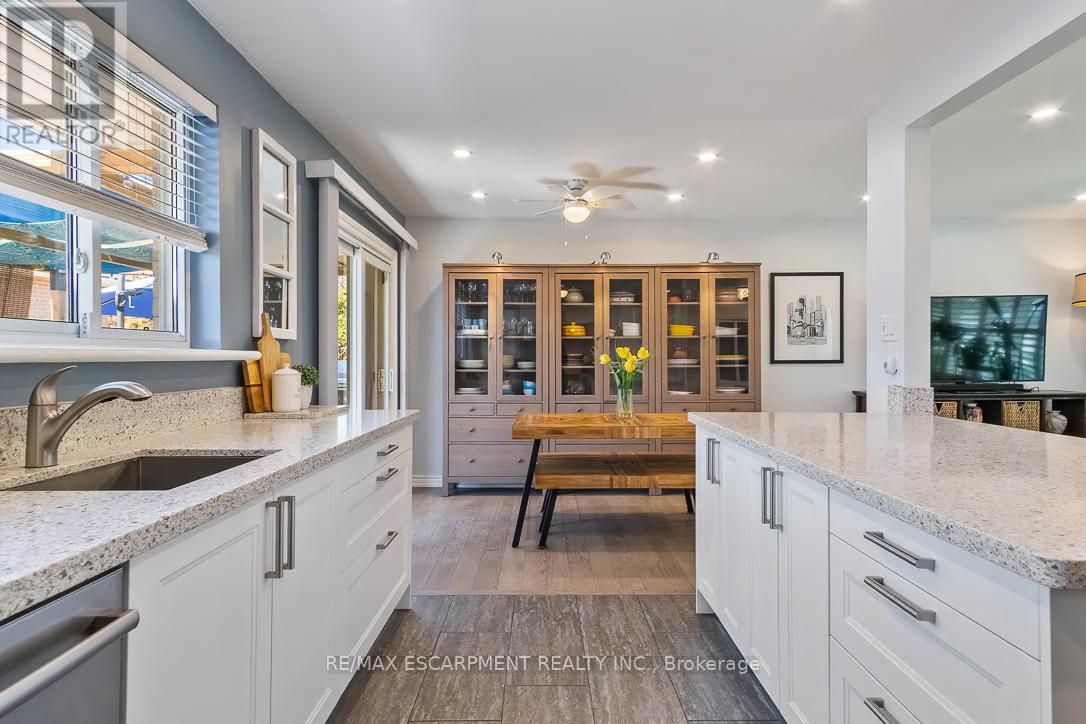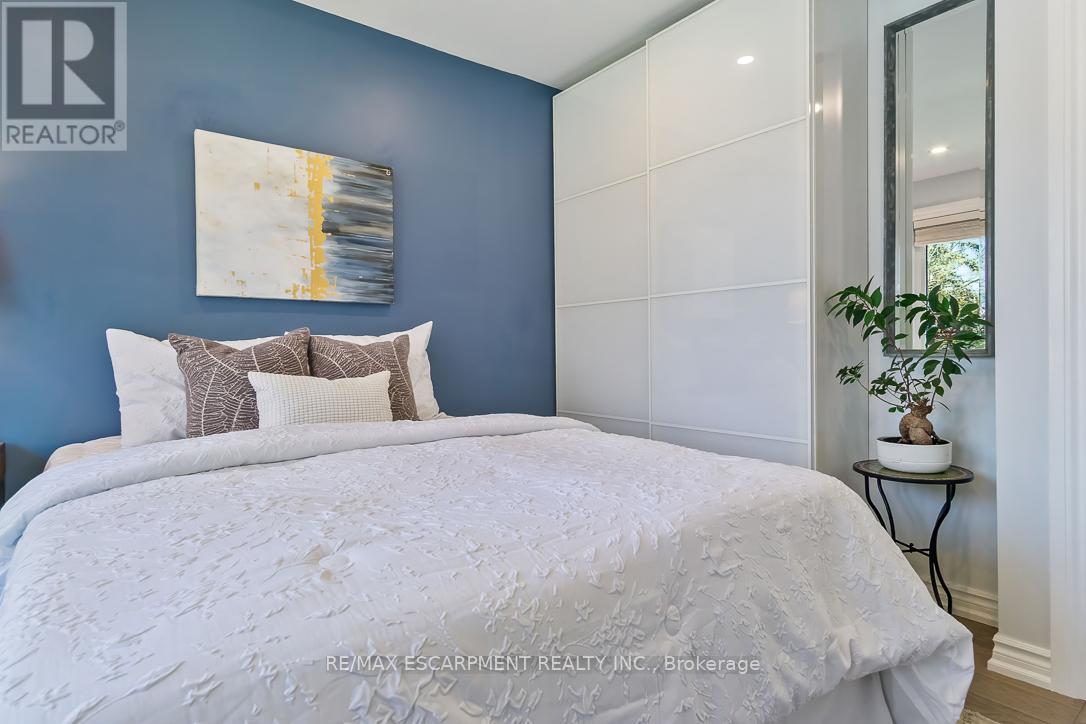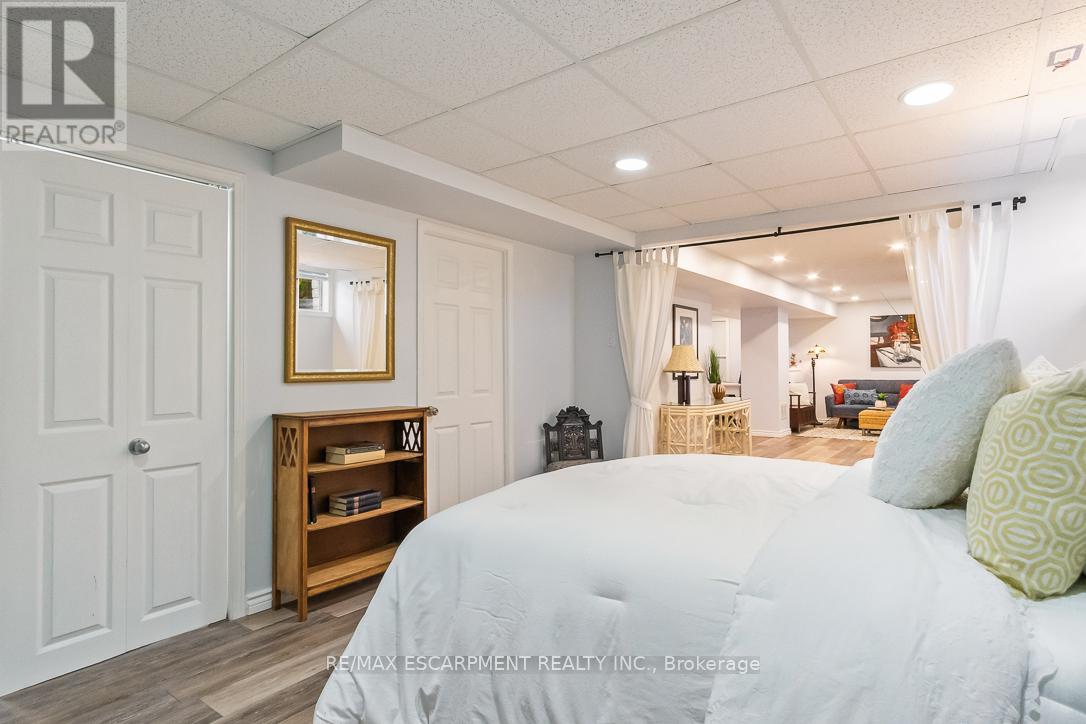3 Bedroom
2 Bathroom
700 - 1100 sqft
Bungalow
Central Air Conditioning
Forced Air
Landscaped, Lawn Sprinkler
$1,199,000
Nestled on a quiet, family-friendly street in desirable Clarkson, this beautifully renovated bungalow offers the perfect blend of comfort and convenience. The main level features oversized, sun-filled windows, spacious bedrooms with a modern finish throughout. Enjoy hosting family & friends in the open-concept kitchen. Convenient walk-out access to the private, lush backyard surrounded by mature treesideal for summer entertaining or peaceful mornings in the garden. The renovated basement includes a large recreation room, a spacious den that can easily be converted into a fourth bedroom, 3pc bathroom and walk-up access to the backyard. The spacious garage offers an added loft with extra flexibility for storage. Close proximity to schools, daycares, local parks and scenic walking trails, and just a short walk to Clarkson GO Station for easy commuting. Enjoy quick access to the QEW, Clarkson Village, and a great mix of local restaurants, shops, and amenities. (id:50787)
Open House
This property has open houses!
Starts at:
2:00 pm
Ends at:
4:00 pm
Property Details
|
MLS® Number
|
W12120132 |
|
Property Type
|
Single Family |
|
Community Name
|
Clarkson |
|
Amenities Near By
|
Park, Public Transit, Schools |
|
Community Features
|
Community Centre |
|
Features
|
Flat Site |
|
Parking Space Total
|
3 |
|
Structure
|
Deck, Shed |
Building
|
Bathroom Total
|
2 |
|
Bedrooms Above Ground
|
3 |
|
Bedrooms Total
|
3 |
|
Appliances
|
Dishwasher, Dryer, Stove, Washer, Window Coverings, Refrigerator |
|
Architectural Style
|
Bungalow |
|
Basement Development
|
Finished |
|
Basement Type
|
N/a (finished) |
|
Construction Style Attachment
|
Detached |
|
Cooling Type
|
Central Air Conditioning |
|
Exterior Finish
|
Brick |
|
Flooring Type
|
Hardwood, Vinyl |
|
Foundation Type
|
Block |
|
Heating Fuel
|
Natural Gas |
|
Heating Type
|
Forced Air |
|
Stories Total
|
1 |
|
Size Interior
|
700 - 1100 Sqft |
|
Type
|
House |
|
Utility Water
|
Municipal Water |
Parking
Land
|
Acreage
|
No |
|
Fence Type
|
Fenced Yard |
|
Land Amenities
|
Park, Public Transit, Schools |
|
Landscape Features
|
Landscaped, Lawn Sprinkler |
|
Sewer
|
Sanitary Sewer |
|
Size Depth
|
126 Ft |
|
Size Frontage
|
71 Ft ,6 In |
|
Size Irregular
|
71.5 X 126 Ft |
|
Size Total Text
|
71.5 X 126 Ft|under 1/2 Acre |
|
Surface Water
|
River/stream |
Rooms
| Level |
Type |
Length |
Width |
Dimensions |
|
Basement |
Utility Room |
1.88 m |
1.8 m |
1.88 m x 1.8 m |
|
Basement |
Den |
6.35 m |
3.38 m |
6.35 m x 3.38 m |
|
Basement |
Recreational, Games Room |
7.82 m |
3.38 m |
7.82 m x 3.38 m |
|
Basement |
Games Room |
7.65 m |
2.79 m |
7.65 m x 2.79 m |
|
Basement |
Laundry Room |
3.48 m |
1.85 m |
3.48 m x 1.85 m |
|
Main Level |
Kitchen |
3.94 m |
2.92 m |
3.94 m x 2.92 m |
|
Main Level |
Dining Room |
2.92 m |
2.54 m |
2.92 m x 2.54 m |
|
Main Level |
Living Room |
5.94 m |
3.43 m |
5.94 m x 3.43 m |
|
Main Level |
Primary Bedroom |
3.48 m |
2.92 m |
3.48 m x 2.92 m |
|
Main Level |
Bedroom 2 |
3.35 m |
3.18 m |
3.35 m x 3.18 m |
|
Main Level |
Bedroom 3 |
3.02 m |
2.59 m |
3.02 m x 2.59 m |
https://www.realtor.ca/real-estate/28251224/1351-epton-crescent-mississauga-clarkson-clarkson










































