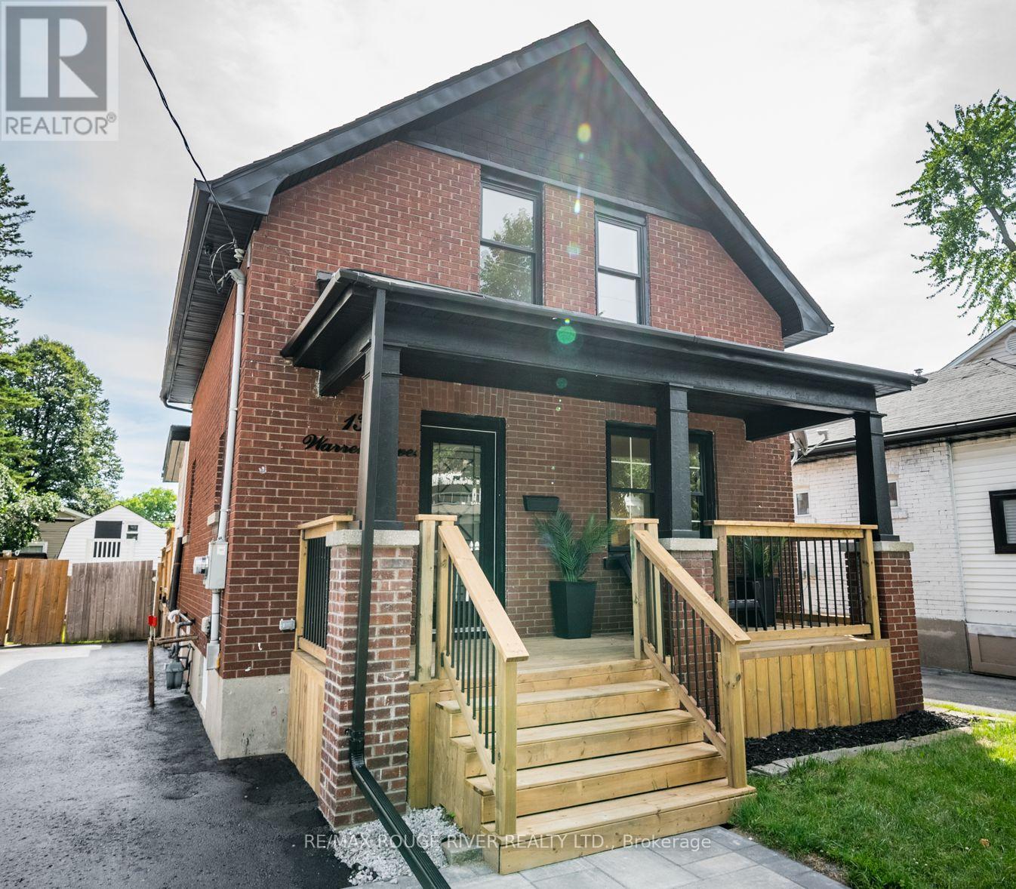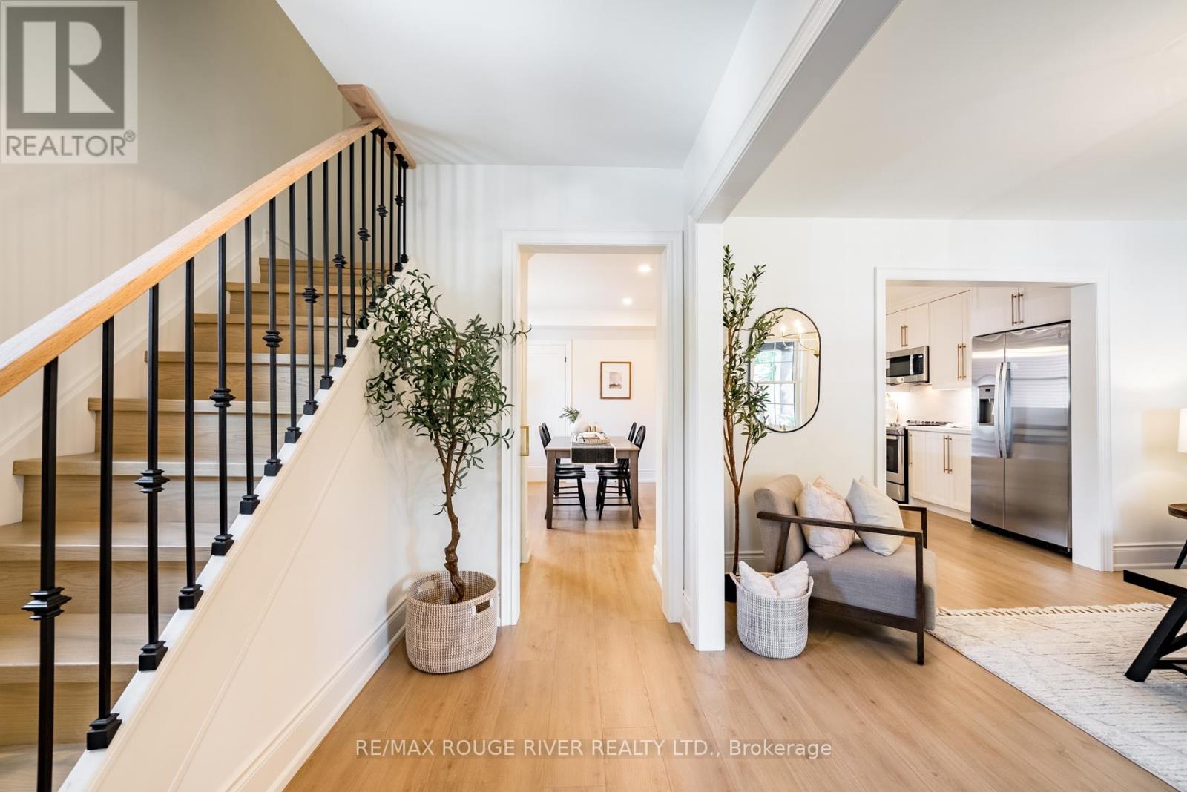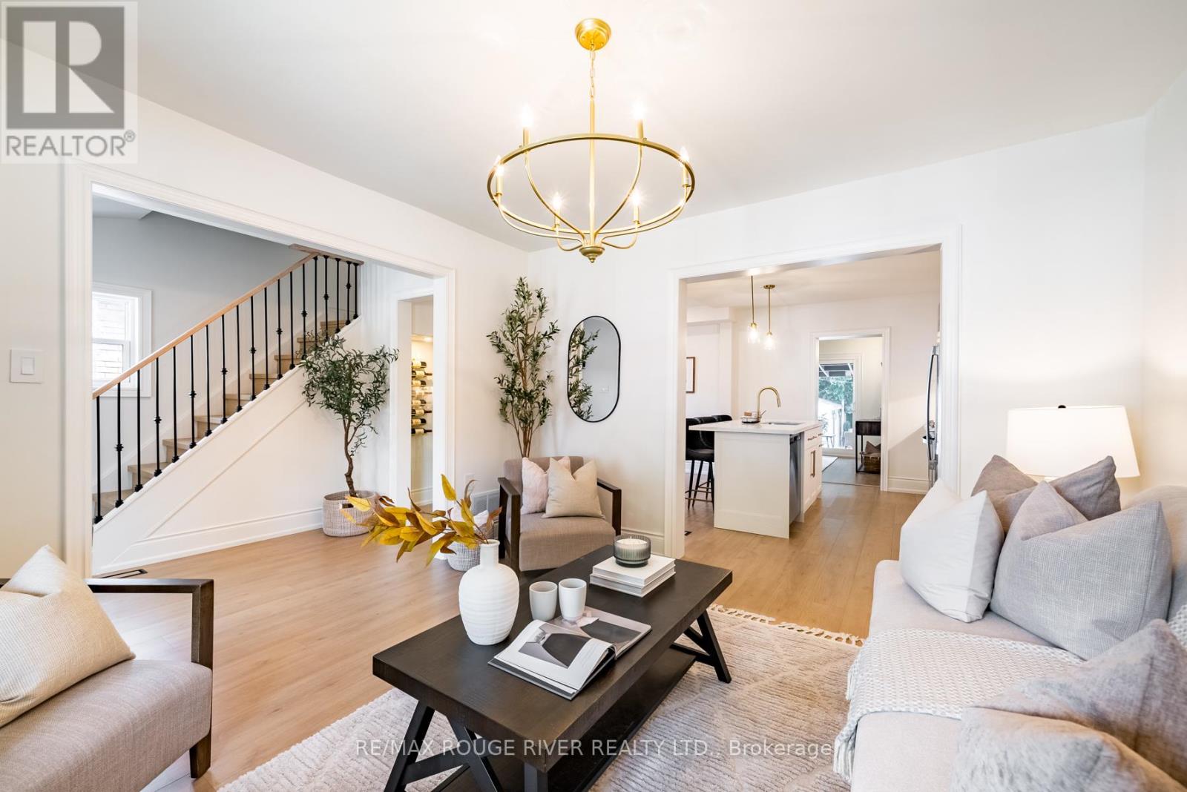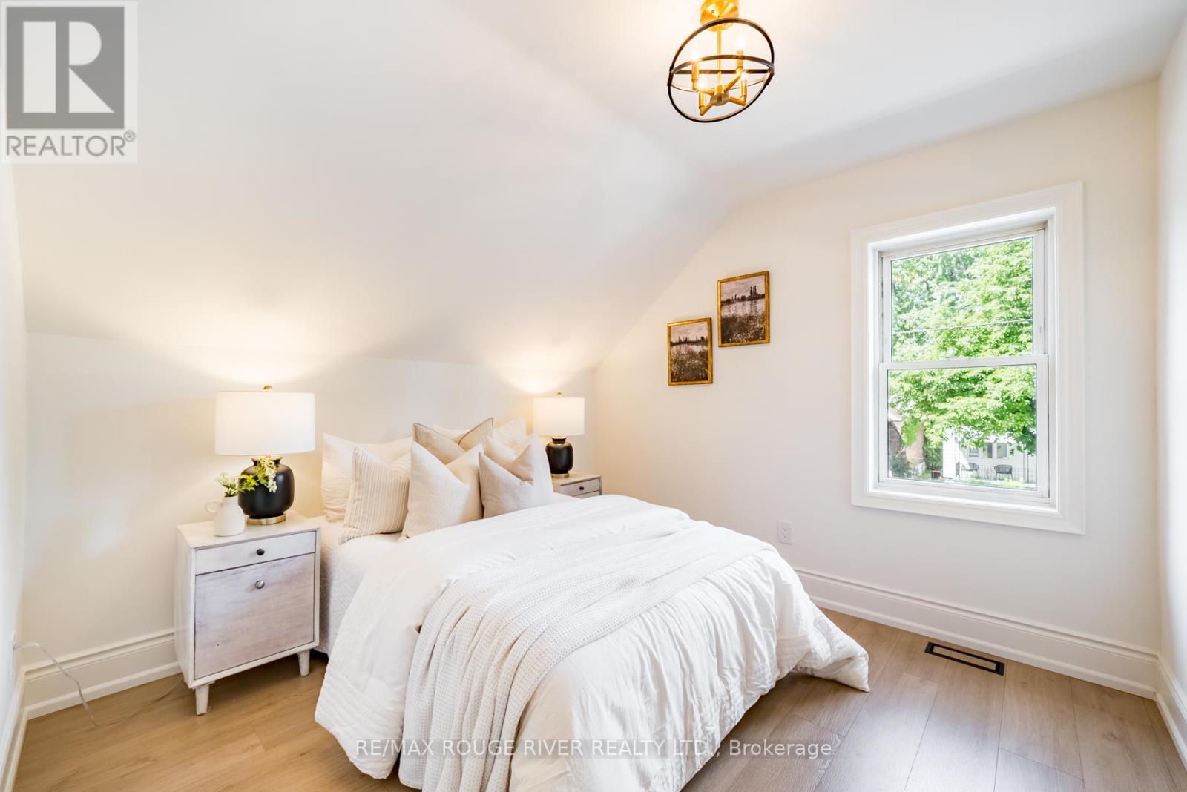3 Bedroom
2 Bathroom
Central Air Conditioning
Forced Air
$899,900
Fully Renovated Home (2024) ""WITH PERMITS"" In The Family Friendly McLaughlin Area Of Oshawa And Offering Over 2,000 Sq. Ft. Of Finished Living Space. Includes New Roof, Upated HVAC/Furnace System With Air Conditioner, Updated Electrical And Wiring Throughout. Custom Kitchen With Quartz Countertops, Backsplash And Pot Filler. Brand New Stainless Steel Appliances With Ice And Water Refrigerator. 3 Bedrooms, Main Floor Laundry With Brand New Stackable Washer And Dryer, Luxurious Bathrooms With High End Finishes. Finished Basement With Large Rec Room And Additional Studio Room. Designer Inspired Floors, Doors, Window Casings, Trim And Much More. Walkout From Family Room To A Large Covered Porch, Large Entertainer's Garden Shed With Storage All On A Fully Fenced Lot On A Quiet, Well Maintained Street. Conveniently Located Close To Schools, Shopping, Public Transit, 401, Parks & Recreation. This House Is A Must See, Just Move In And Enjoy! **** EXTRAS **** No Rental Items, Hot Water On Demand Owned. (id:50787)
Open House
This property has open houses!
Starts at:
2:00 pm
Ends at:
4:00 pm
Property Details
|
MLS® Number
|
E9010743 |
|
Property Type
|
Single Family |
|
Community Name
|
McLaughlin |
|
Features
|
Carpet Free |
|
Parking Space Total
|
4 |
Building
|
Bathroom Total
|
2 |
|
Bedrooms Above Ground
|
3 |
|
Bedrooms Total
|
3 |
|
Appliances
|
Water Heater - Tankless, Water Heater, Dishwasher, Dryer, Microwave, Range, Refrigerator, Stove, Washer |
|
Basement Development
|
Finished |
|
Basement Type
|
Full (finished) |
|
Construction Style Attachment
|
Detached |
|
Cooling Type
|
Central Air Conditioning |
|
Exterior Finish
|
Brick |
|
Foundation Type
|
Concrete |
|
Heating Fuel
|
Natural Gas |
|
Heating Type
|
Forced Air |
|
Stories Total
|
2 |
|
Type
|
House |
|
Utility Water
|
Municipal Water |
Land
|
Acreage
|
No |
|
Sewer
|
Sanitary Sewer |
|
Size Irregular
|
33 X 105 Ft |
|
Size Total Text
|
33 X 105 Ft|under 1/2 Acre |
Rooms
| Level |
Type |
Length |
Width |
Dimensions |
|
Second Level |
Primary Bedroom |
3.78 m |
3.38 m |
3.78 m x 3.38 m |
|
Second Level |
Bedroom 2 |
3.05 m |
3.05 m |
3.05 m x 3.05 m |
|
Second Level |
Bedroom 3 |
2.77 m |
3.02 m |
2.77 m x 3.02 m |
|
Basement |
Recreational, Games Room |
7.1 m |
5.85 m |
7.1 m x 5.85 m |
|
Basement |
Other |
4.61 m |
3.08 m |
4.61 m x 3.08 m |
|
Main Level |
Foyer |
3.11 m |
2.17 m |
3.11 m x 2.17 m |
|
Main Level |
Living Room |
3.69 m |
3.81 m |
3.69 m x 3.81 m |
|
Main Level |
Kitchen |
3.63 m |
3.05 m |
3.63 m x 3.05 m |
|
Main Level |
Dining Room |
3.63 m |
2.78 m |
3.63 m x 2.78 m |
|
Main Level |
Family Room |
3.6 m |
3.2 m |
3.6 m x 3.2 m |
Utilities
|
Cable
|
Available |
|
Sewer
|
Installed |
https://www.realtor.ca/real-estate/27123929/135-warren-avenue-oshawa-mclaughlin










































