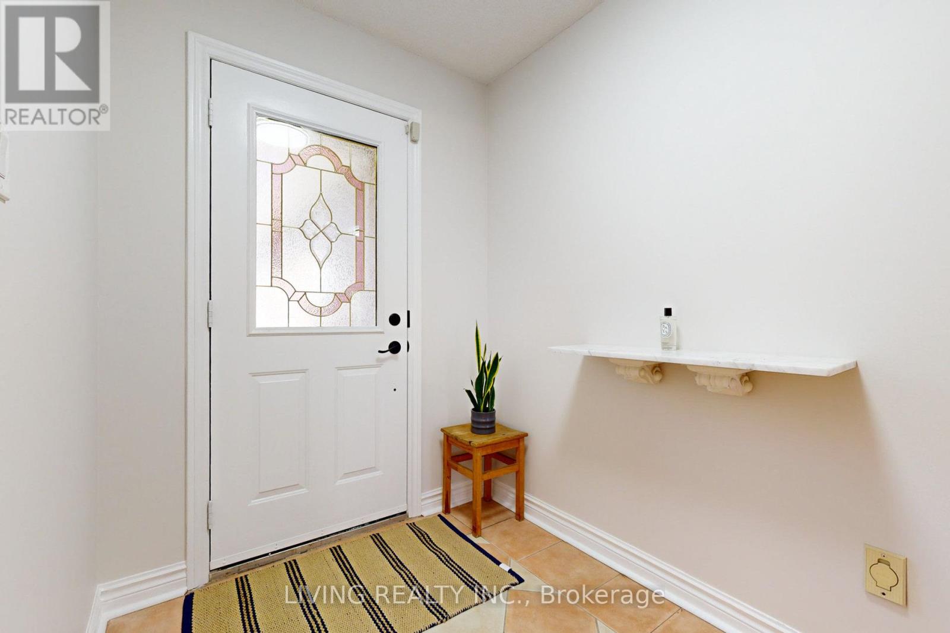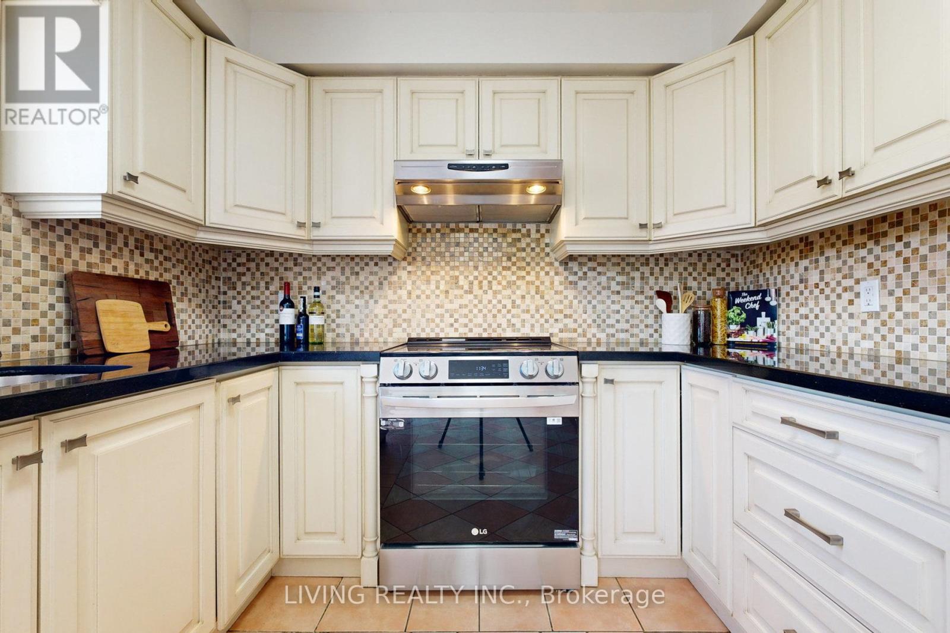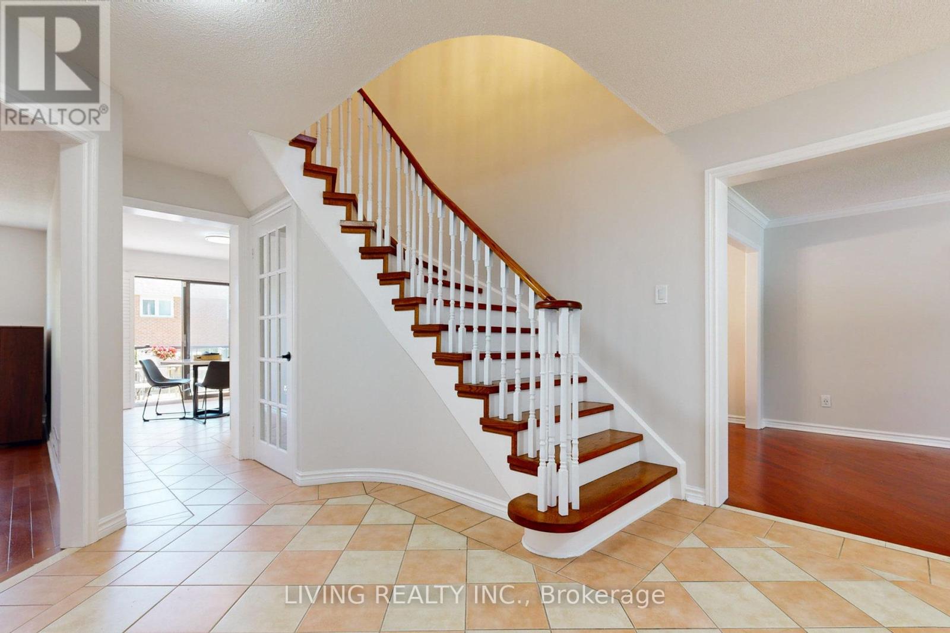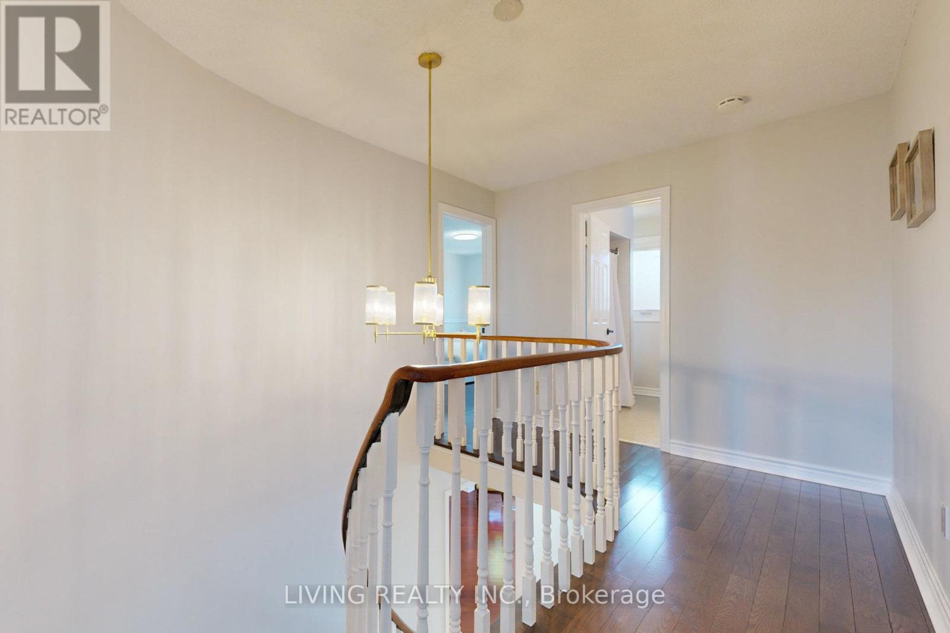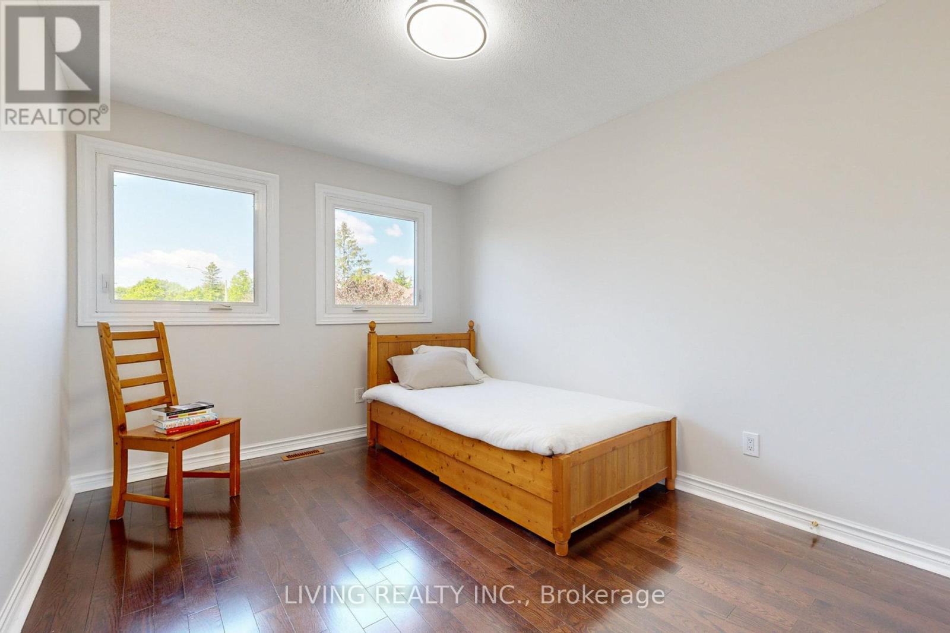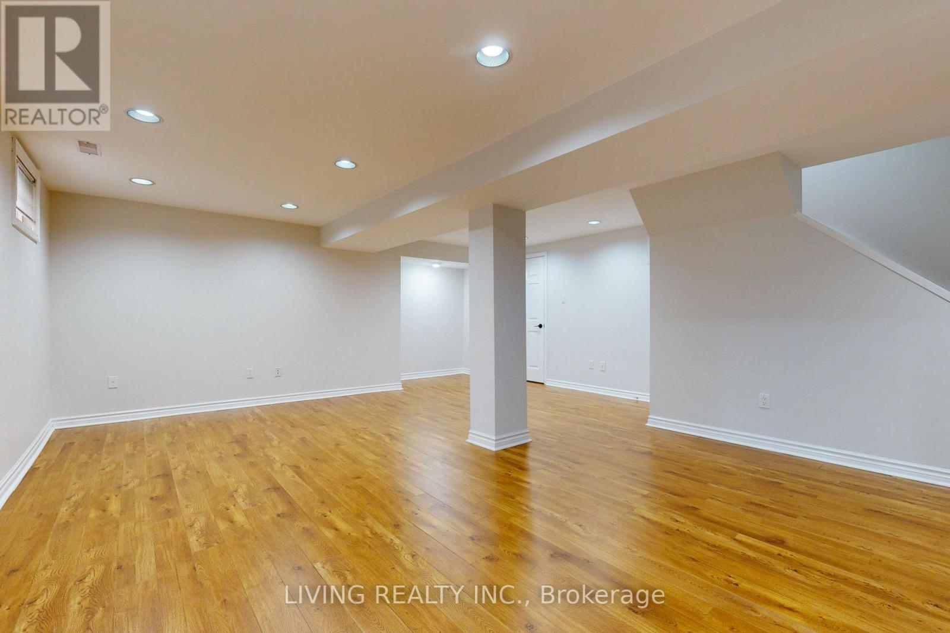5 Bedroom
4 Bathroom
Fireplace
Central Air Conditioning
Forced Air
$1,699,000
Welcome To This Gorgeous 2-Storey Home In Prestigious Doncrest Community. Freshly Painted And Spacious, It Features An Interlocked Driveway And Double Garage For Up To 5 Cars. The Bright Main Floor, Flooded With Natural Light From Oversized Bay Windows, Includes An Open-Concept Kitchen With Stone Countertops And A Sun-Filled Breakfast Area Overlooking The Backyard. The Inviting Family Room Has A Fireplace. Upstairs, Find 4 Bright And Spacious Bedrooms With Large Windows. The Finished Basement Offers An Open-Concept Rec Room And A 3-Piece Bathroom. Enjoy The Private Fenced Backyard With A Well-Maintained Lawn Is Ideal For Outdoor Activities. Conveniently Close To Amenities, Major Thoroughfares, Shopping Centers, And Reputable Schools, This Home Is Perfect For Families And Commuters. **** EXTRAS **** Freshly Painted Throughout, Interlocked Driveway & Deck (2021), Kitchen Appliances (Fridge, Stove, and Dishwasher) Recently Replaced (2023) (id:50787)
Property Details
|
MLS® Number
|
N8456432 |
|
Property Type
|
Single Family |
|
Community Name
|
Doncrest |
|
Amenities Near By
|
Park, Public Transit, Schools |
|
Community Features
|
Community Centre |
|
Parking Space Total
|
5 |
Building
|
Bathroom Total
|
4 |
|
Bedrooms Above Ground
|
4 |
|
Bedrooms Below Ground
|
1 |
|
Bedrooms Total
|
5 |
|
Appliances
|
Dishwasher, Dryer, Refrigerator, Stove, Washer |
|
Basement Development
|
Finished |
|
Basement Type
|
N/a (finished) |
|
Construction Style Attachment
|
Detached |
|
Cooling Type
|
Central Air Conditioning |
|
Exterior Finish
|
Brick |
|
Fireplace Present
|
Yes |
|
Foundation Type
|
Concrete |
|
Heating Fuel
|
Natural Gas |
|
Heating Type
|
Forced Air |
|
Stories Total
|
2 |
|
Type
|
House |
|
Utility Water
|
Municipal Water |
Parking
Land
|
Acreage
|
No |
|
Land Amenities
|
Park, Public Transit, Schools |
|
Sewer
|
Sanitary Sewer |
|
Size Irregular
|
48.41 X 110.47 Ft ; Per Mpac |
|
Size Total Text
|
48.41 X 110.47 Ft ; Per Mpac |
Rooms
| Level |
Type |
Length |
Width |
Dimensions |
|
Second Level |
Primary Bedroom |
5.26 m |
3.56 m |
5.26 m x 3.56 m |
|
Second Level |
Bedroom 2 |
3.57 m |
2.83 m |
3.57 m x 2.83 m |
|
Second Level |
Bedroom 3 |
3.82 m |
2.83 m |
3.82 m x 2.83 m |
|
Second Level |
Bedroom 4 |
4.47 m |
3.02 m |
4.47 m x 3.02 m |
|
Basement |
Recreational, Games Room |
6.86 m |
5.68 m |
6.86 m x 5.68 m |
|
Basement |
Bedroom |
5.16 m |
2.59 m |
5.16 m x 2.59 m |
|
Main Level |
Living Room |
8.65 m |
2.92 m |
8.65 m x 2.92 m |
|
Main Level |
Dining Room |
8.65 m |
2.92 m |
8.65 m x 2.92 m |
|
Main Level |
Family Room |
5.5 m |
2.93 m |
5.5 m x 2.93 m |
|
Main Level |
Kitchen |
5.76 m |
4.09 m |
5.76 m x 4.09 m |
|
Main Level |
Eating Area |
5.76 m |
4.09 m |
5.76 m x 4.09 m |
https://www.realtor.ca/real-estate/27062524/135-valleymede-drive-richmond-hill-doncrest



