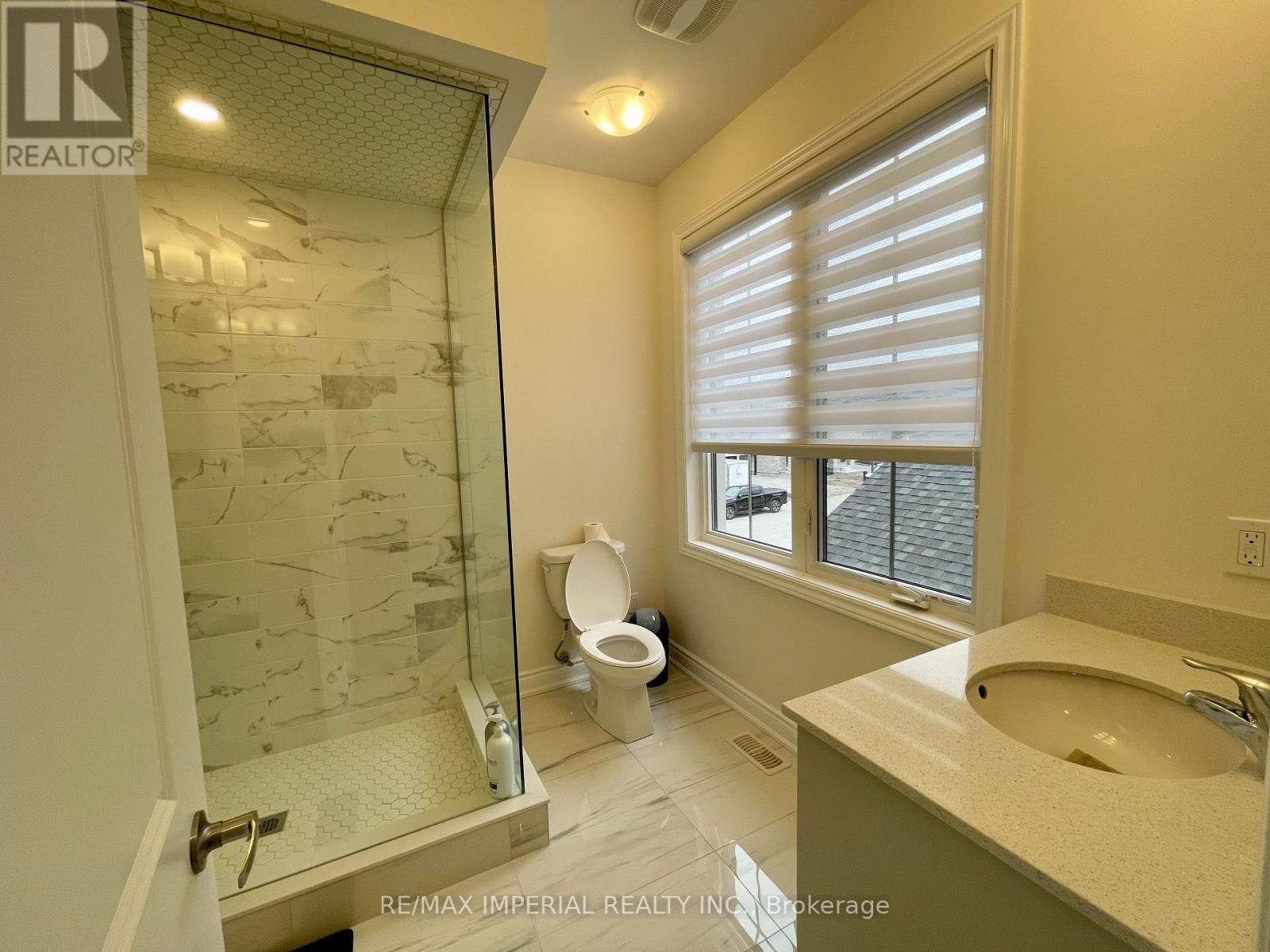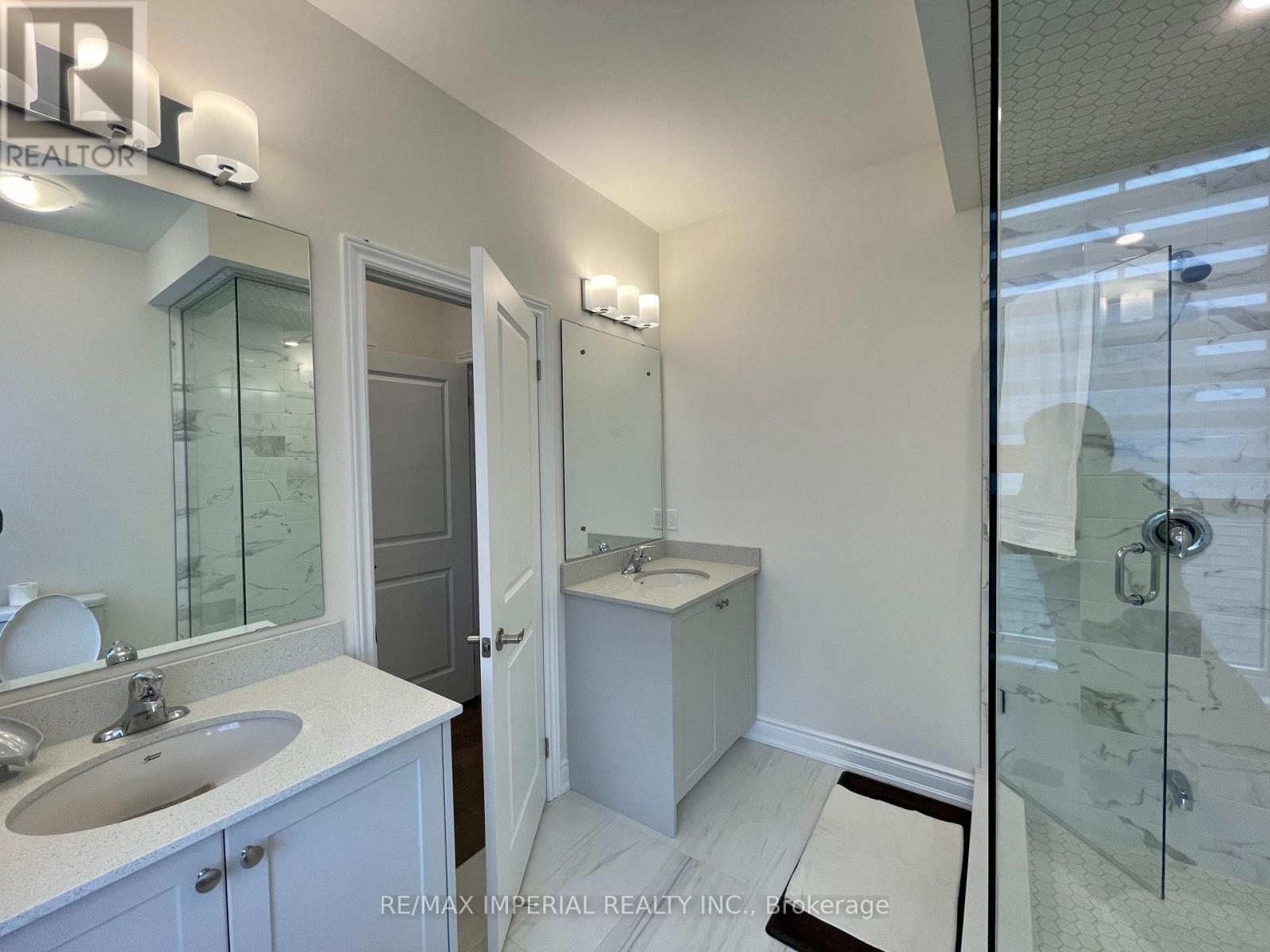4 Bedroom
3 Bathroom
2000 - 2500 sqft
Fireplace
Central Air Conditioning
Forced Air
$4,300 Monthly
Luxury 4 Bedrooms End-Unit Town Home Facing Ravine. Located In Prestigious Richlands Community. 2310 S.F. With Direct Access To Two Built In Garage. Open Concept And 9' Ceiling With Hard Wood Floor On Both Main And 2nd Floor. Large Kitchen With Island/Eat-In Bar, Walkout To Deck. Move In Ready & Perfect For Family Living. Close To All Amenities, Steps To Schools, Costco, Home Depot, Hwy 404, Richmond Green Park. (id:50787)
Property Details
|
MLS® Number
|
N12109495 |
|
Property Type
|
Single Family |
|
Community Name
|
Rural Richmond Hill |
|
Features
|
Carpet Free |
|
Parking Space Total
|
4 |
Building
|
Bathroom Total
|
3 |
|
Bedrooms Above Ground
|
4 |
|
Bedrooms Total
|
4 |
|
Age
|
0 To 5 Years |
|
Appliances
|
Dishwasher, Dryer, Stove, Washer, Window Coverings, Refrigerator |
|
Basement Development
|
Unfinished |
|
Basement Type
|
N/a (unfinished) |
|
Construction Style Attachment
|
Attached |
|
Cooling Type
|
Central Air Conditioning |
|
Exterior Finish
|
Brick |
|
Fireplace Present
|
Yes |
|
Flooring Type
|
Hardwood |
|
Foundation Type
|
Insulated Concrete Forms |
|
Half Bath Total
|
1 |
|
Heating Fuel
|
Natural Gas |
|
Heating Type
|
Forced Air |
|
Stories Total
|
2 |
|
Size Interior
|
2000 - 2500 Sqft |
|
Type
|
Row / Townhouse |
|
Utility Water
|
Municipal Water |
Parking
Land
Rooms
| Level |
Type |
Length |
Width |
Dimensions |
|
Second Level |
Primary Bedroom |
3.66 m |
4.57 m |
3.66 m x 4.57 m |
|
Second Level |
Bedroom 2 |
2.95 m |
2.74 m |
2.95 m x 2.74 m |
|
Second Level |
Bedroom 3 |
3.45 m |
3.1 m |
3.45 m x 3.1 m |
|
Second Level |
Bedroom 4 |
3.76 m |
3.25 m |
3.76 m x 3.25 m |
|
Main Level |
Great Room |
4.42 m |
5.92 m |
4.42 m x 5.92 m |
|
Main Level |
Dining Room |
4.11 m |
3.18 m |
4.11 m x 3.18 m |
|
Main Level |
Eating Area |
3.66 m |
3.66 m |
3.66 m x 3.66 m |
|
Main Level |
Kitchen |
3.66 m |
3.76 m |
3.66 m x 3.76 m |
Utilities
https://www.realtor.ca/real-estate/28227869/135-mccague-avenue-richmond-hill-rural-richmond-hill









































