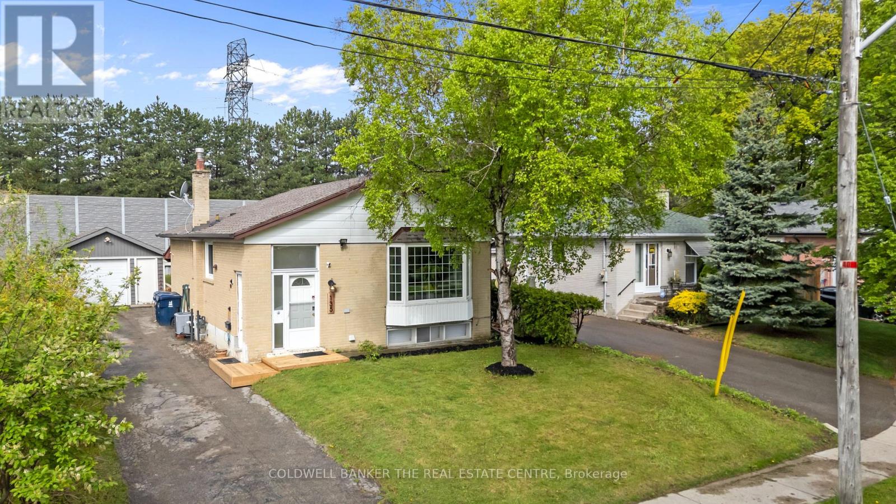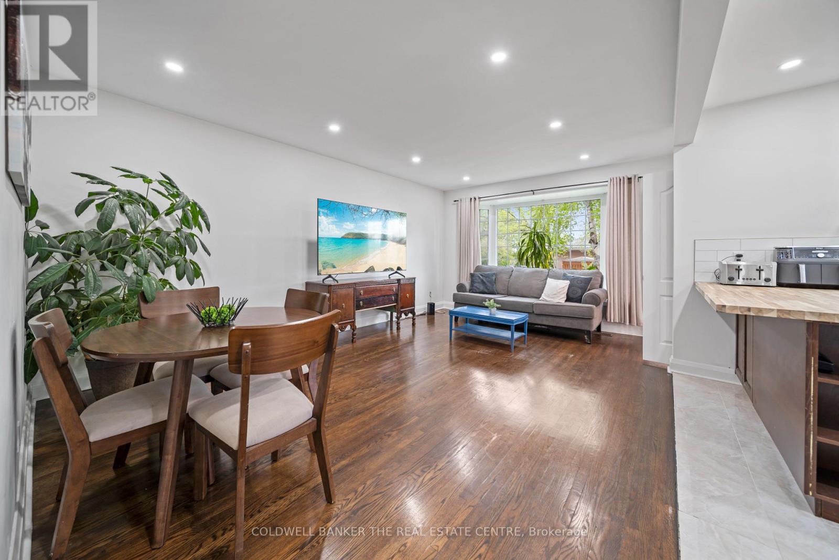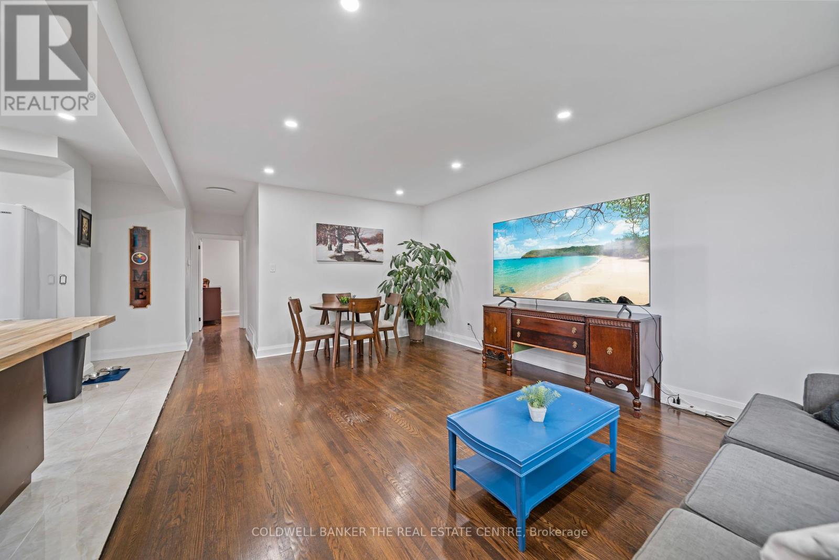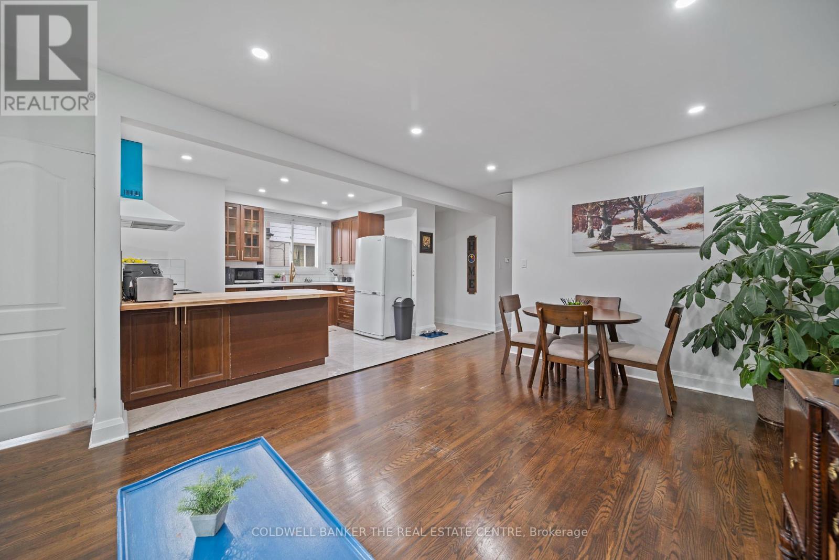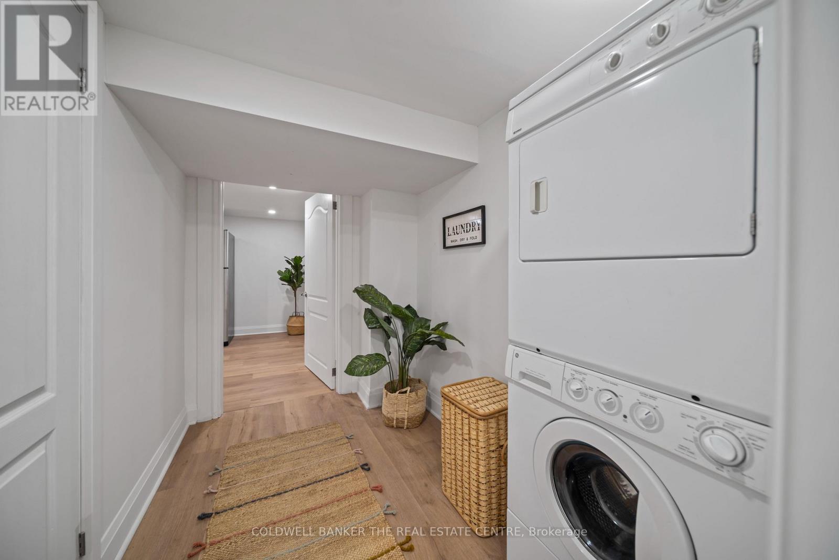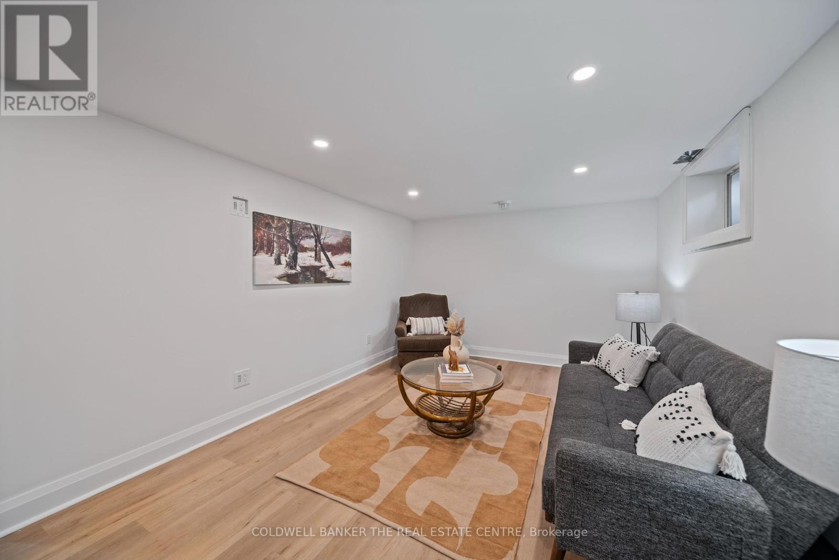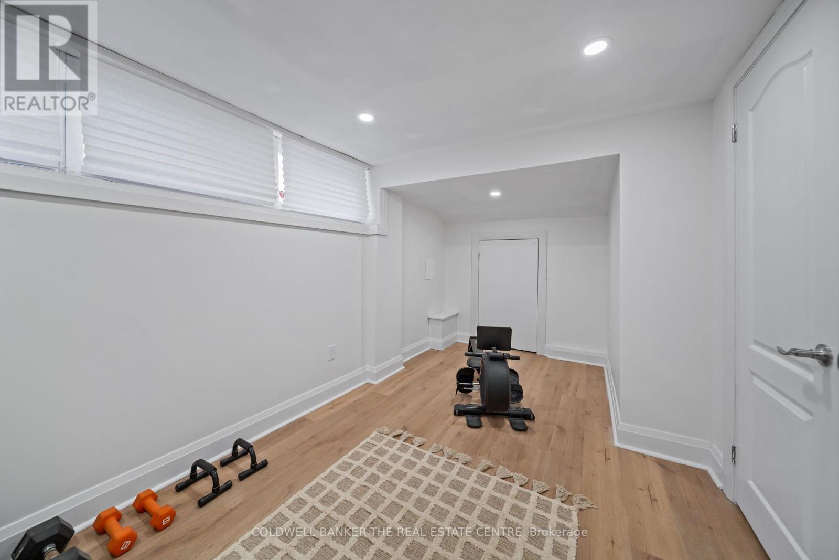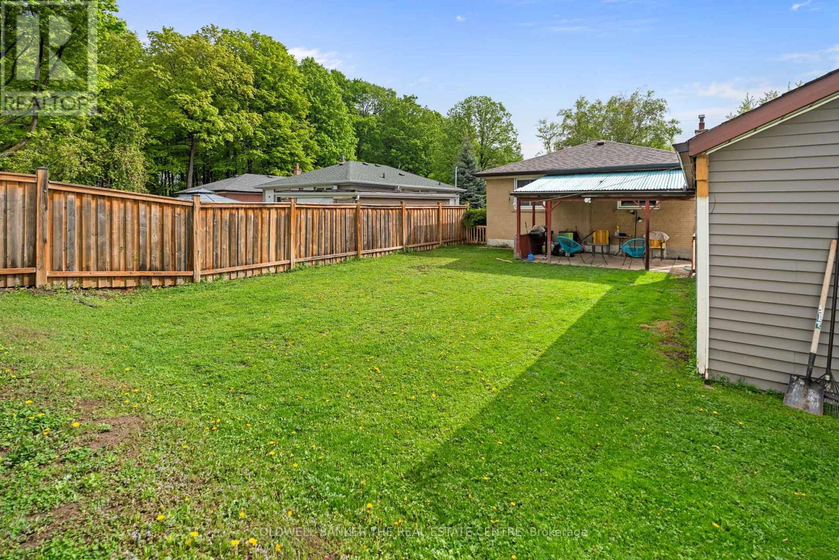4 Bedroom
2 Bathroom
700 - 1100 sqft
Bungalow
Central Air Conditioning
Forced Air
$996,000
Welcome to 135 Lord Roberts Drive, a beautifully updated home in one of Scarborough's most convenient and family-friendly neighbourhoods! Located near Midland and Eglinton, this freshly renovated home features natural hardwood floors throughout, a renovated kitchen with modern finishes, spectacularly finished bathrooms, and a brand-new basement apartment with a separate entrance, perfect for extended family or rental income from a lovely tenant of your choosing! The spacious layout offers comfort and functionality for growing families. Enjoy close proximity to Kennedy Subway Station and Eglinton GO for easy-breezy commuting, as well as nearby parks like Thomson Memorial and Midland Park for outdoor recreation. Top-rated schools including Lord Roberts Junior Public School and Jean Vanier Catholic Secondary School are just minutes away, along with the Scarborough Town Centre, local shopping, restaurants, and all essential amenities. This move-in ready home is a rare find in a high-demand areadont miss your chance to make it yours! (id:50787)
Property Details
|
MLS® Number
|
E12158025 |
|
Property Type
|
Single Family |
|
Community Name
|
Eglinton East |
|
Amenities Near By
|
Park, Public Transit, Schools |
|
Community Features
|
Community Centre |
|
Features
|
Carpet Free |
|
Parking Space Total
|
5 |
Building
|
Bathroom Total
|
2 |
|
Bedrooms Above Ground
|
3 |
|
Bedrooms Below Ground
|
1 |
|
Bedrooms Total
|
4 |
|
Age
|
51 To 99 Years |
|
Appliances
|
Oven - Built-in, Range, Water Heater, All, Dryer, Stove, Washer, Window Coverings, Refrigerator |
|
Architectural Style
|
Bungalow |
|
Basement Features
|
Apartment In Basement, Separate Entrance |
|
Basement Type
|
N/a |
|
Construction Style Attachment
|
Detached |
|
Cooling Type
|
Central Air Conditioning |
|
Exterior Finish
|
Brick |
|
Flooring Type
|
Laminate, Ceramic, Hardwood |
|
Foundation Type
|
Concrete, Block |
|
Heating Fuel
|
Natural Gas |
|
Heating Type
|
Forced Air |
|
Stories Total
|
1 |
|
Size Interior
|
700 - 1100 Sqft |
|
Type
|
House |
|
Utility Water
|
Municipal Water |
Parking
Land
|
Acreage
|
No |
|
Land Amenities
|
Park, Public Transit, Schools |
|
Sewer
|
Sanitary Sewer |
|
Size Depth
|
120 Ft |
|
Size Frontage
|
46 Ft |
|
Size Irregular
|
46 X 120 Ft |
|
Size Total Text
|
46 X 120 Ft|under 1/2 Acre |
Rooms
| Level |
Type |
Length |
Width |
Dimensions |
|
Basement |
Bedroom |
2.82 m |
2.65 m |
2.82 m x 2.65 m |
|
Basement |
Recreational, Games Room |
6.6 m |
2.96 m |
6.6 m x 2.96 m |
|
Main Level |
Foyer |
3.29 m |
1.41 m |
3.29 m x 1.41 m |
|
Main Level |
Living Room |
5.55 m |
3.8 m |
5.55 m x 3.8 m |
|
Main Level |
Dining Room |
5.53 m |
3.82 m |
5.53 m x 3.82 m |
|
Main Level |
Kitchen |
3.76 m |
3.35 m |
3.76 m x 3.35 m |
|
Main Level |
Primary Bedroom |
3.64 m |
3.17 m |
3.64 m x 3.17 m |
|
Main Level |
Bedroom 2 |
2.96 m |
2.46 m |
2.96 m x 2.46 m |
|
Main Level |
Bedroom 3 |
2.83 m |
2.73 m |
2.83 m x 2.73 m |
|
Main Level |
Bathroom |
1.96 m |
1.52 m |
1.96 m x 1.52 m |
Utilities
|
Cable
|
Available |
|
Sewer
|
Installed |
https://www.realtor.ca/real-estate/28333953/135-lord-roberts-drive-toronto-eglinton-east-eglinton-east


