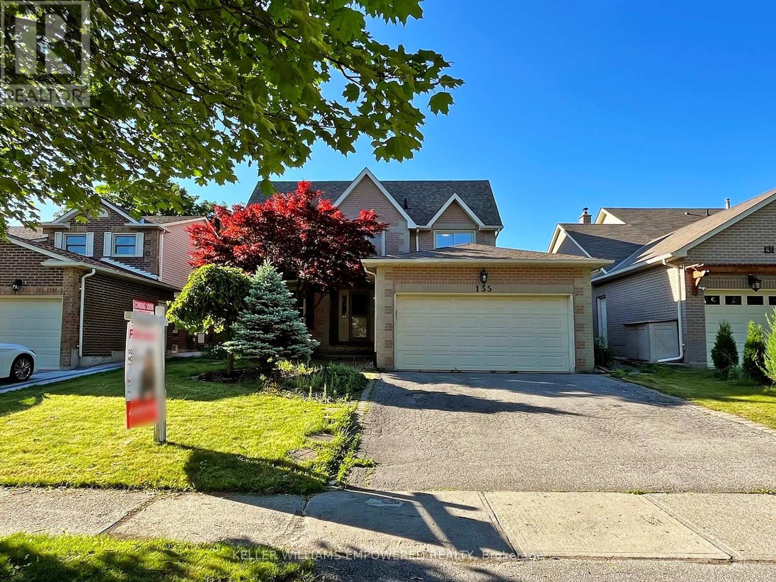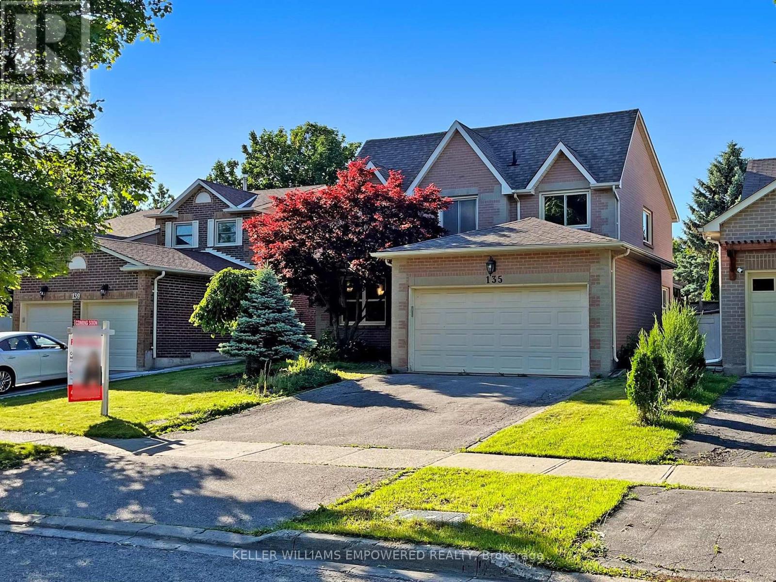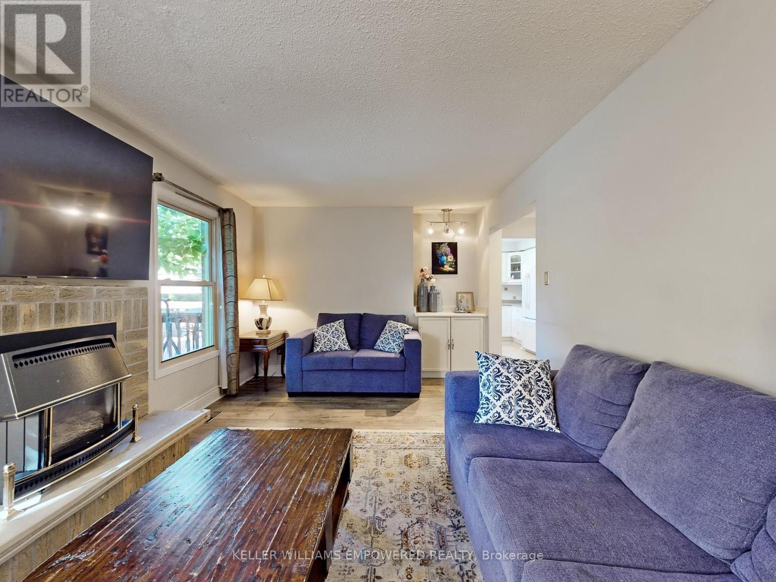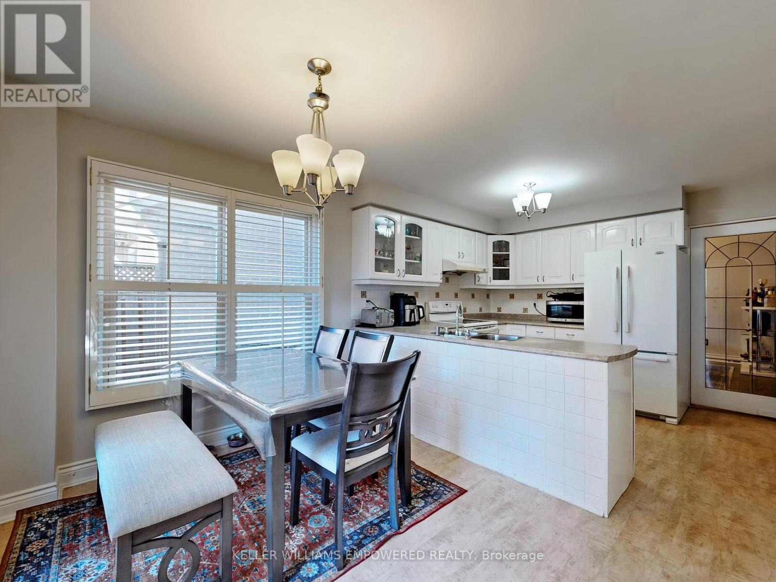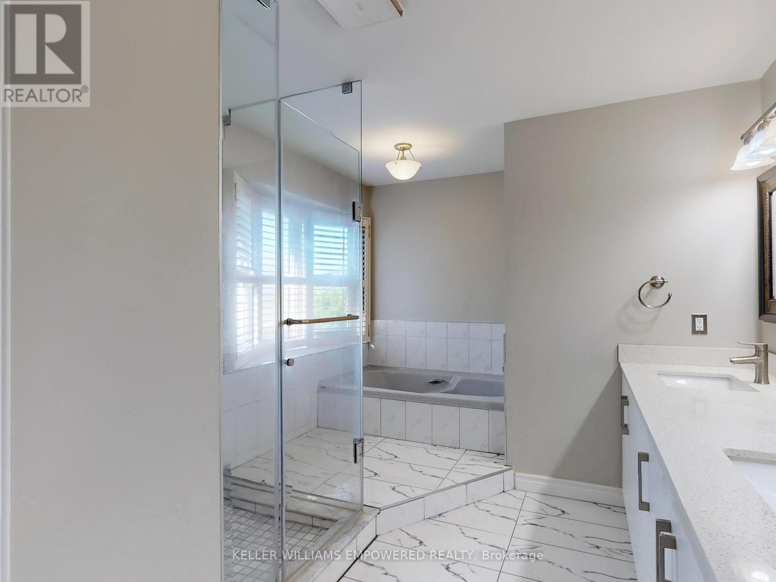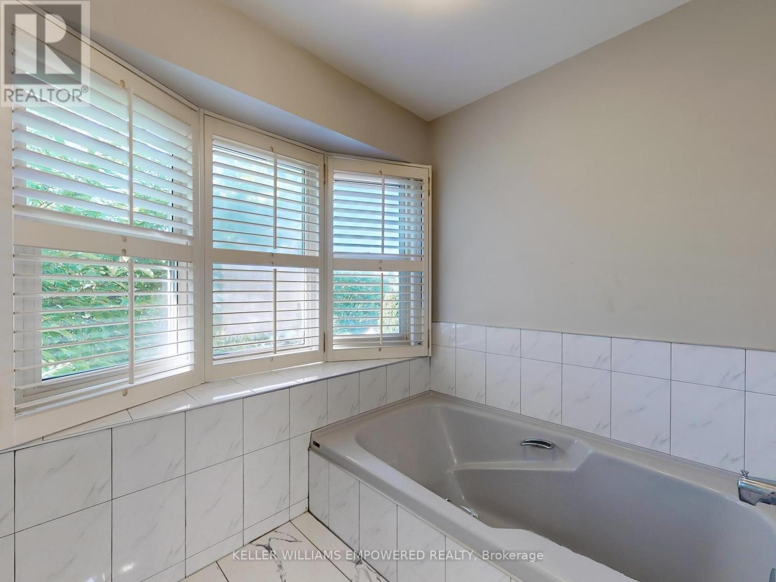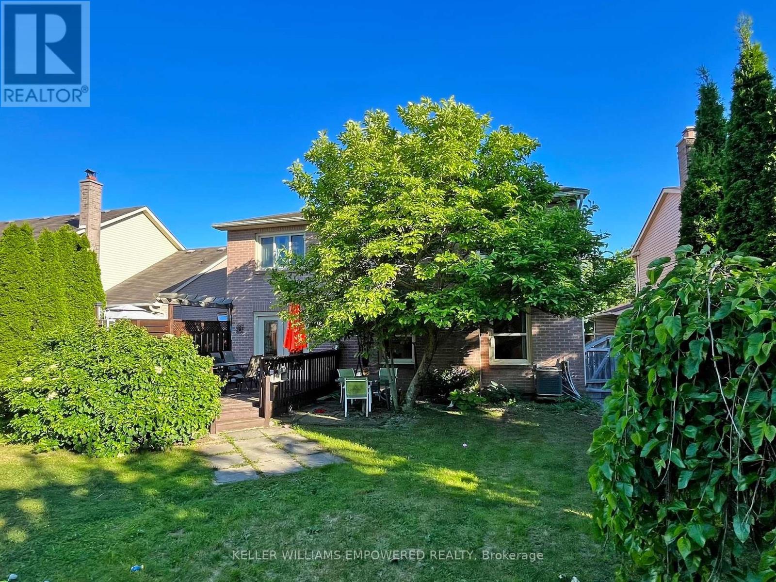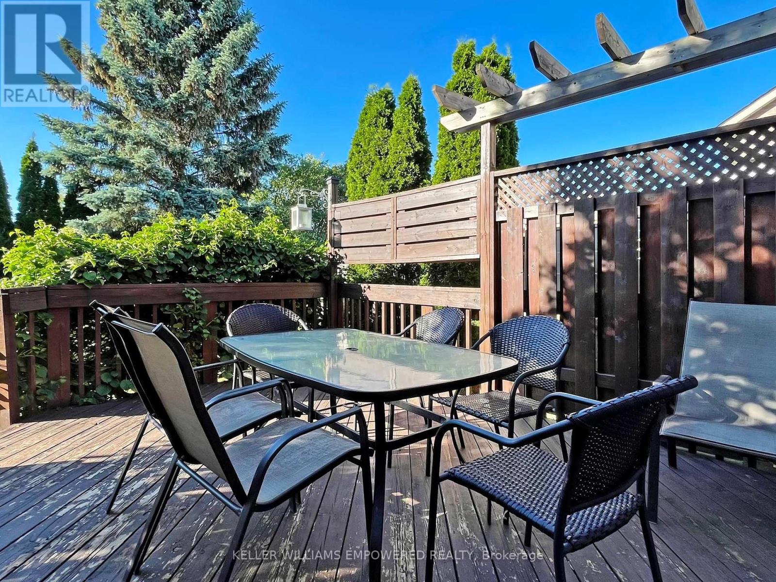6 Bedroom
5 Bathroom
Fireplace
Central Air Conditioning
Forced Air
$1,399,000
Premium Lot Backs Onto Golf Course/Pond On A Quiet Crescent In Prestigious Glenway Estates! Eat-In Kitchen With W/O To Deck. Fam Rm W/Gas Fireplace & Wet Bar, Formal Living & Dining With Moulded Ceilings & French Doors. Spacious Master Bdrm W/5Pc Ens. Prof.Landscaped Private Backyard! Interlock Wk/Way In The Front. 2316 Sqft Of Living Space Per MPAC. Prof Finished Bsmnt W/Two Separate Rental Units With Potential Income Of Close To $3000. Short Walk To Upper Canada Mall, Parks & Transit/Go Bus! A Pleasure To Show!! **** EXTRAS **** All Existing Appliances Including: 3 Fridges, 3 Stoves, 3 Microwaves, B/I Dishwasher, 2 Washers & 2 Dryers. All Electric Light Fixtures. All Window Coverings. (id:50787)
Property Details
|
MLS® Number
|
N8450928 |
|
Property Type
|
Single Family |
|
Community Name
|
Glenway Estates |
|
Parking Space Total
|
4 |
Building
|
Bathroom Total
|
5 |
|
Bedrooms Above Ground
|
4 |
|
Bedrooms Below Ground
|
2 |
|
Bedrooms Total
|
6 |
|
Appliances
|
Garage Door Opener Remote(s) |
|
Basement Development
|
Finished |
|
Basement Features
|
Separate Entrance |
|
Basement Type
|
N/a (finished) |
|
Construction Style Attachment
|
Detached |
|
Cooling Type
|
Central Air Conditioning |
|
Exterior Finish
|
Brick |
|
Fireplace Present
|
Yes |
|
Foundation Type
|
Poured Concrete |
|
Heating Fuel
|
Natural Gas |
|
Heating Type
|
Forced Air |
|
Stories Total
|
2 |
|
Type
|
House |
|
Utility Water
|
Municipal Water |
Parking
Land
|
Acreage
|
No |
|
Sewer
|
Sanitary Sewer |
|
Size Irregular
|
49.21 X 131.23 Ft |
|
Size Total Text
|
49.21 X 131.23 Ft |
Rooms
| Level |
Type |
Length |
Width |
Dimensions |
|
Upper Level |
Primary Bedroom |
6.64 m |
3.31 m |
6.64 m x 3.31 m |
|
Upper Level |
Bedroom 2 |
3.35 m |
3.05 m |
3.35 m x 3.05 m |
|
Upper Level |
Bedroom 3 |
3.33 m |
3.16 m |
3.33 m x 3.16 m |
|
Upper Level |
Bedroom 4 |
3.31 m |
3.13 m |
3.31 m x 3.13 m |
|
Ground Level |
Living Room |
5.55 m |
3.45 m |
5.55 m x 3.45 m |
|
Ground Level |
Dining Room |
3.93 m |
3.35 m |
3.93 m x 3.35 m |
|
Ground Level |
Kitchen |
5.47 m |
3.26 m |
5.47 m x 3.26 m |
|
Ground Level |
Family Room |
6.5 m |
3.28 m |
6.5 m x 3.28 m |
|
Ground Level |
Laundry Room |
3.25 m |
1.74 m |
3.25 m x 1.74 m |
https://www.realtor.ca/real-estate/27055411/135-glenway-circle-n-newmarket-glenway-estates

