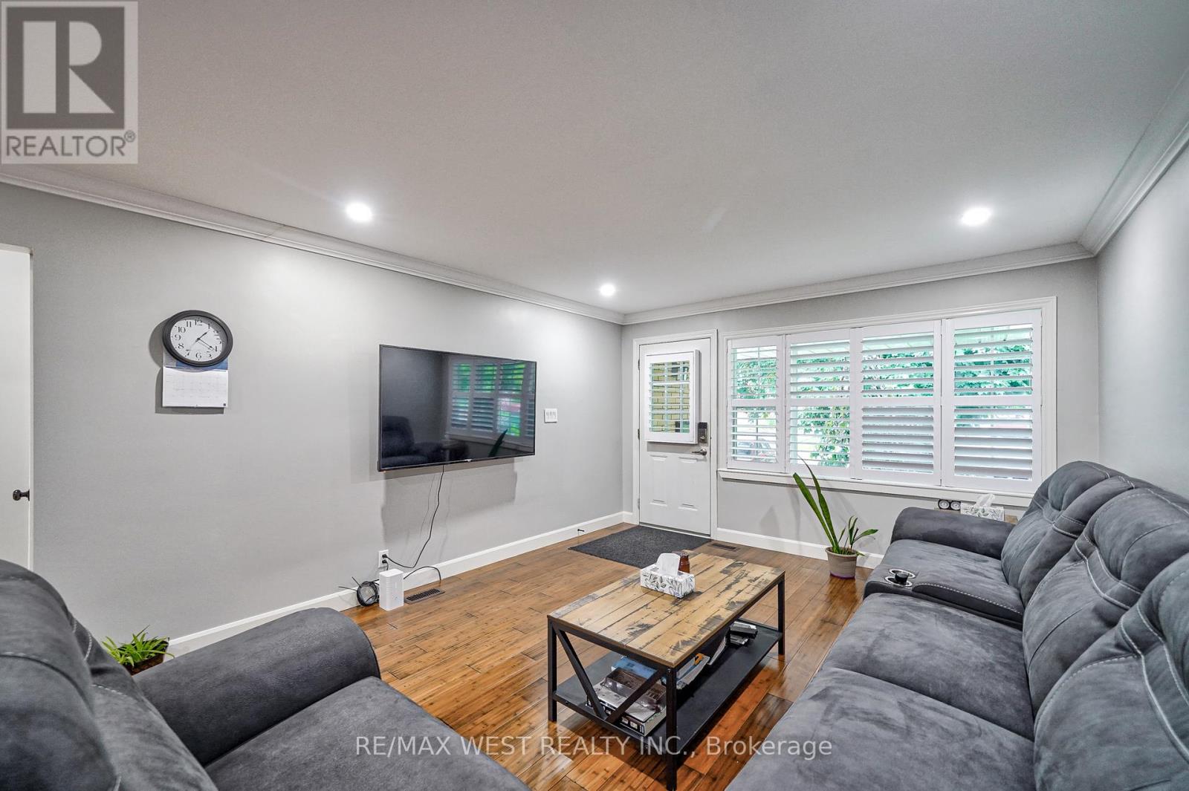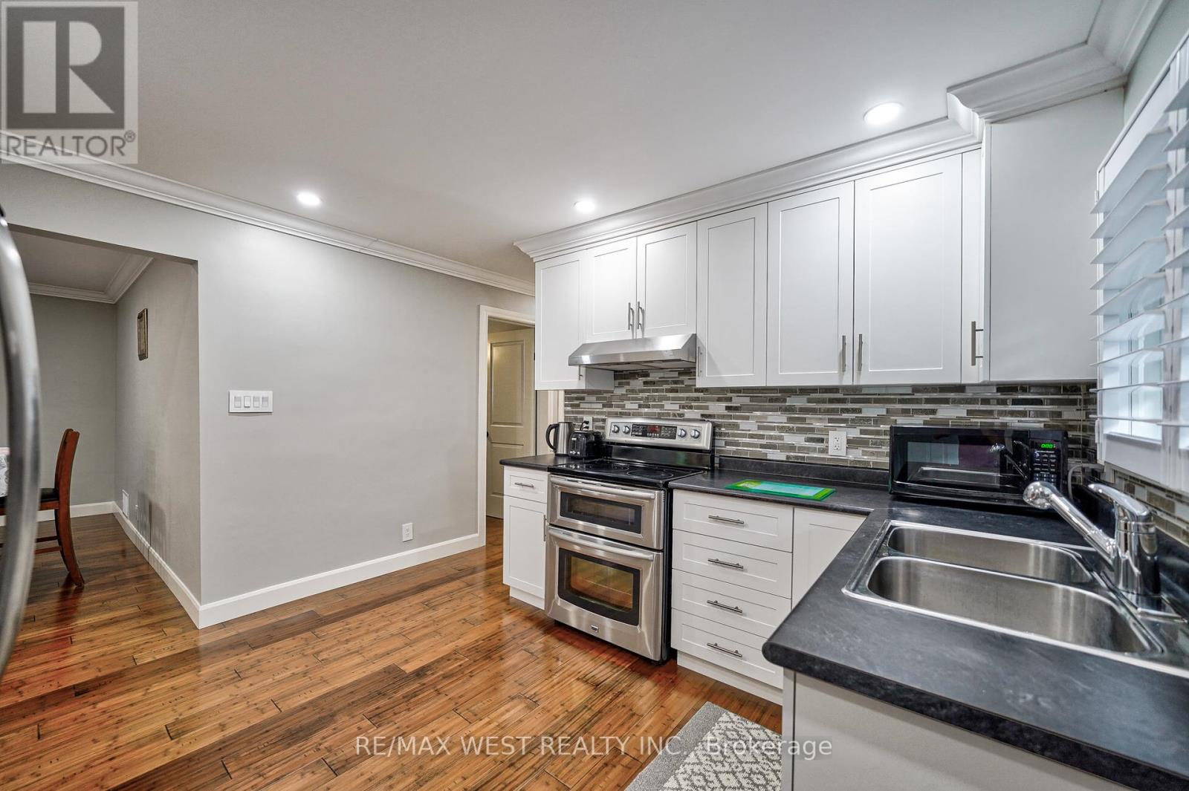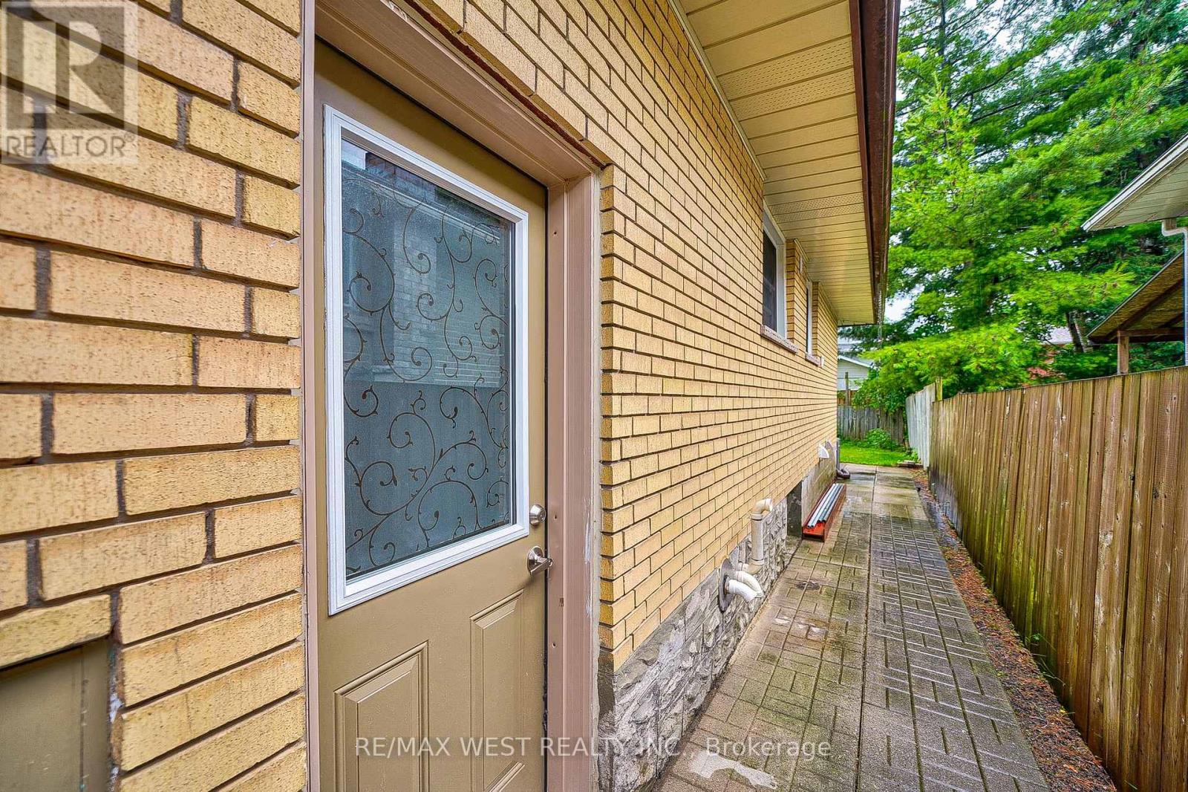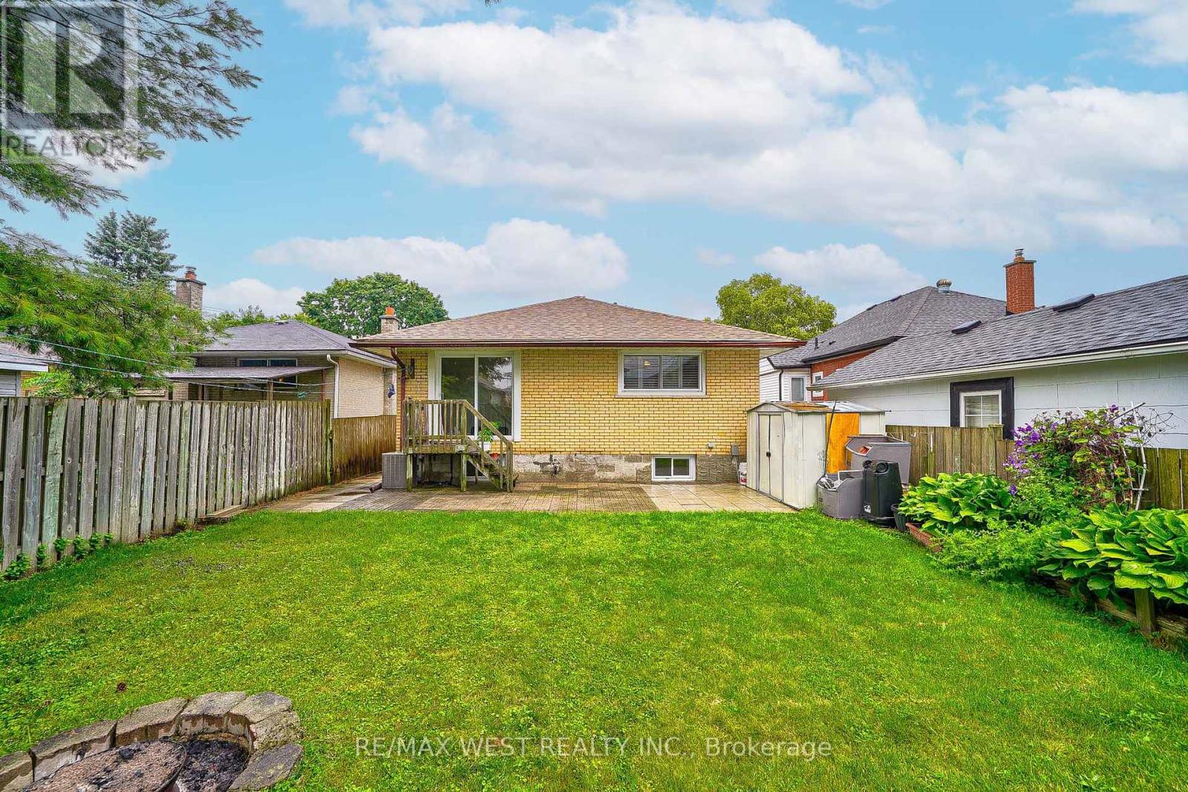4 Bedroom
1 Bathroom
Bungalow
Central Air Conditioning
Forced Air
$750,000
This is your opportunity to own a beautiful bungalow with built-in garage in a sought-after neighborhood in Cambridge. Show pride of ownership. Updated kitchen, gorgeous hardwood floors throughout main floor, pot lights and smooth ceiling. Separate side entrance to a finished basement with new broadloom and potential for a 2-bedroom apartment. The back bedroom boasts a sliding door to a deck and fenced backyard. Minutes to the 401, transit, shopping, schools, and restaurants and amenities. **** EXTRAS **** Chattels Included - All existing building materials to complete basement washroom (wood + drywall + Ceramic Tiles + Insulation + Toilet Set + Shower Kit + Bathroom Fan), All Window Coverings, All Elfs (id:50787)
Property Details
|
MLS® Number
|
X9038656 |
|
Property Type
|
Single Family |
|
Amenities Near By
|
Hospital, Park, Public Transit, Schools |
|
Parking Space Total
|
5 |
|
Structure
|
Shed |
Building
|
Bathroom Total
|
1 |
|
Bedrooms Above Ground
|
3 |
|
Bedrooms Below Ground
|
1 |
|
Bedrooms Total
|
4 |
|
Appliances
|
Dryer, Refrigerator, Stove, Washer, Water Heater, Water Softener |
|
Architectural Style
|
Bungalow |
|
Basement Development
|
Finished |
|
Basement Features
|
Separate Entrance |
|
Basement Type
|
N/a (finished) |
|
Construction Style Attachment
|
Detached |
|
Cooling Type
|
Central Air Conditioning |
|
Exterior Finish
|
Brick |
|
Flooring Type
|
Hardwood, Carpeted |
|
Heating Fuel
|
Natural Gas |
|
Heating Type
|
Forced Air |
|
Stories Total
|
1 |
|
Type
|
House |
|
Utility Water
|
Municipal Water |
Parking
Land
|
Acreage
|
No |
|
Land Amenities
|
Hospital, Park, Public Transit, Schools |
|
Sewer
|
Sanitary Sewer |
|
Size Depth
|
110 Ft |
|
Size Frontage
|
34 Ft |
|
Size Irregular
|
34.7 X 110 Ft |
|
Size Total Text
|
34.7 X 110 Ft |
Rooms
| Level |
Type |
Length |
Width |
Dimensions |
|
Basement |
Bedroom 4 |
3.9 m |
3.5 m |
3.9 m x 3.5 m |
|
Basement |
Recreational, Games Room |
9.3 m |
3.45 m |
9.3 m x 3.45 m |
|
Basement |
Cold Room |
3.45 m |
1.21 m |
3.45 m x 1.21 m |
|
Main Level |
Living Room |
7.14 m |
4 m |
7.14 m x 4 m |
|
Main Level |
Dining Room |
7.14 m |
4 m |
7.14 m x 4 m |
|
Main Level |
Kitchen |
3.6 m |
3.6 m |
3.6 m x 3.6 m |
|
Main Level |
Primary Bedroom |
3.35 m |
3.76 m |
3.35 m x 3.76 m |
|
Main Level |
Bedroom 2 |
2.64 m |
3.76 m |
2.64 m x 3.76 m |
|
Main Level |
Bedroom 3 |
2.5 m |
2.95 m |
2.5 m x 2.95 m |
https://www.realtor.ca/real-estate/27171400/135-elmwood-avenue-cambridge










































