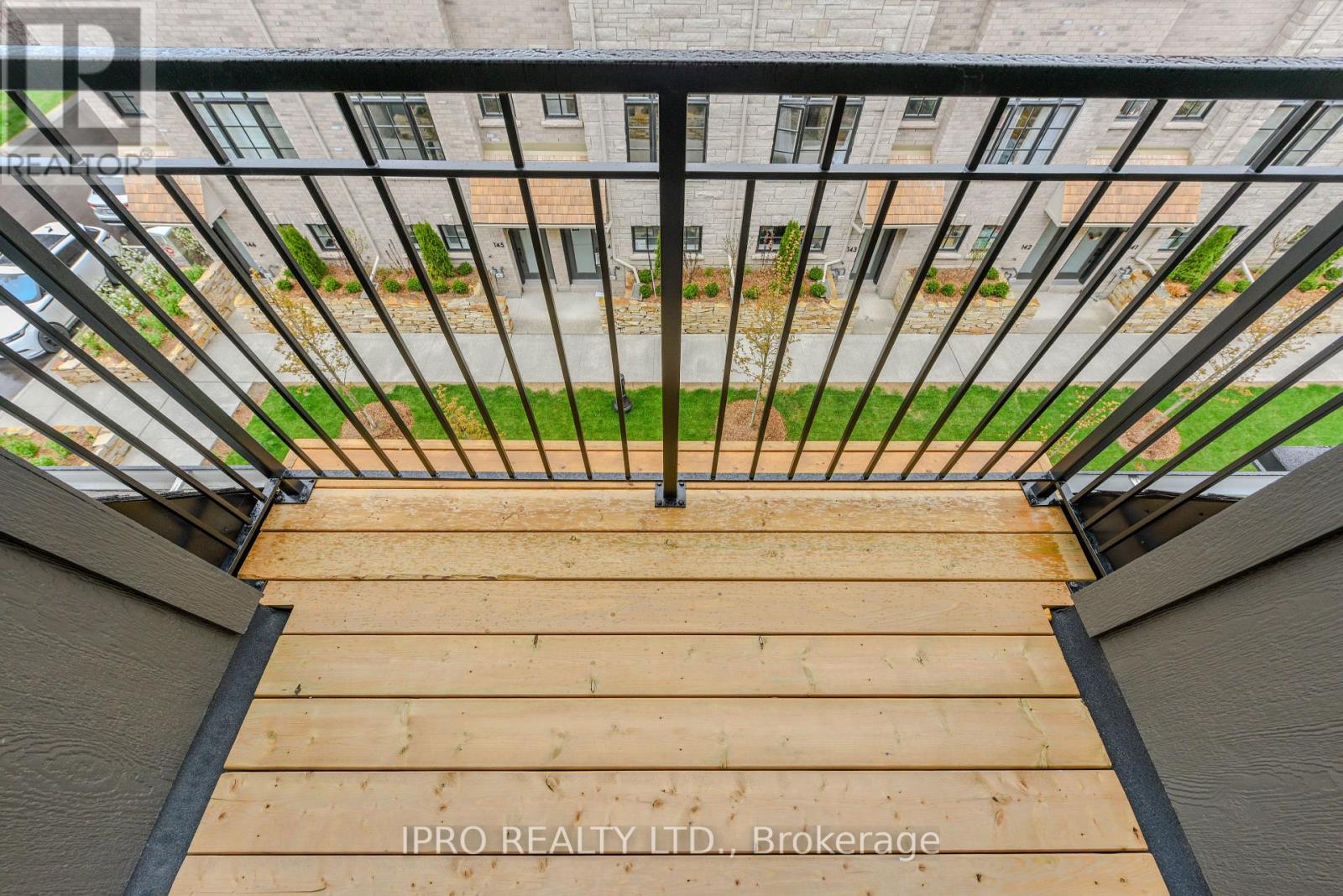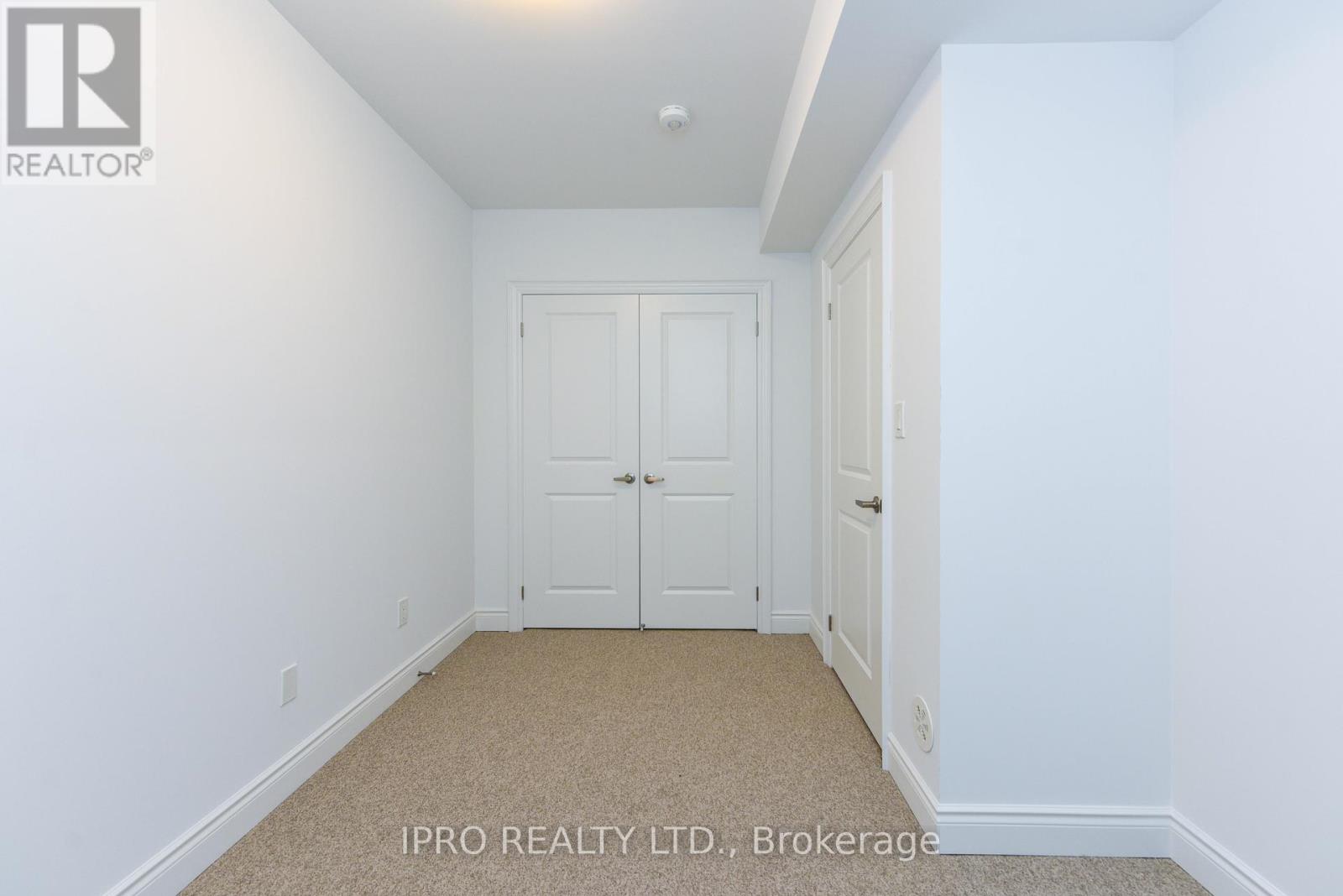3 Bedroom
2 Bathroom
1800 - 1999 sqft
Central Air Conditioning
Forced Air
$3,350 Monthly
Immediately Available, 3 Bedrooms, 2 Full Washrooms, 1 Garage Parking. Very Bright, Lots of Natural Light, Open Concept. Smooth High Ceilings, Brand New Luxury Townhome at Dunpar's Newest Development Located in the Heart of Streetsville, Missisauga. Steps from Shopping , Entertainment and Streetsville GO Station. Easy Access to Hwy 401 and Hwy 403, Close to U of T, Mississauga Campus. 1566 Sq.Ft. of Roof Top Terrace, Total Area 1812 Sq.Ft. (Builder Floor Plan is Attached) Hardwood Floor Throughout Except the Bedrooms and Stairs have Berber Carpet.*************** Please Click on Virtual Tour to View the entire Property************** (id:50787)
Property Details
|
MLS® Number
|
W12128992 |
|
Property Type
|
Single Family |
|
Community Name
|
Streetsville |
|
Community Features
|
Pet Restrictions |
|
Features
|
In Suite Laundry |
|
Parking Space Total
|
1 |
Building
|
Bathroom Total
|
2 |
|
Bedrooms Above Ground
|
3 |
|
Bedrooms Total
|
3 |
|
Appliances
|
Dishwasher, Dryer, Stove, Washer, Refrigerator |
|
Cooling Type
|
Central Air Conditioning |
|
Exterior Finish
|
Brick, Stone |
|
Flooring Type
|
Hardwood |
|
Heating Fuel
|
Natural Gas |
|
Heating Type
|
Forced Air |
|
Stories Total
|
3 |
|
Size Interior
|
1800 - 1999 Sqft |
|
Type
|
Row / Townhouse |
Parking
Land
Rooms
| Level |
Type |
Length |
Width |
Dimensions |
|
Second Level |
Bedroom |
3.65 m |
2.65 m |
3.65 m x 2.65 m |
|
Second Level |
Bedroom 2 |
3.16 m |
3.16 m |
3.16 m x 3.16 m |
|
Second Level |
Primary Bedroom |
4.32 m |
3.71 m |
4.32 m x 3.71 m |
|
Main Level |
Kitchen |
4.32 m |
2.43 m |
4.32 m x 2.43 m |
|
Main Level |
Dining Room |
3.29 m |
4.05 m |
3.29 m x 4.05 m |
|
Main Level |
Living Room |
4.32 m |
3.26 m |
4.32 m x 3.26 m |
https://www.realtor.ca/real-estate/28270408/135-35-lunar-crescent-mississauga-streetsville-streetsville















































