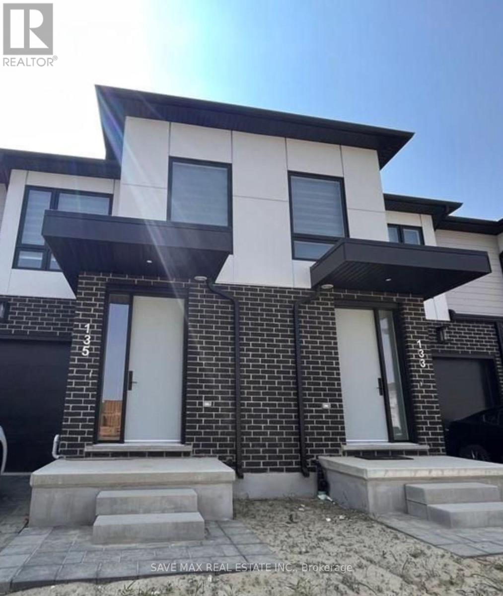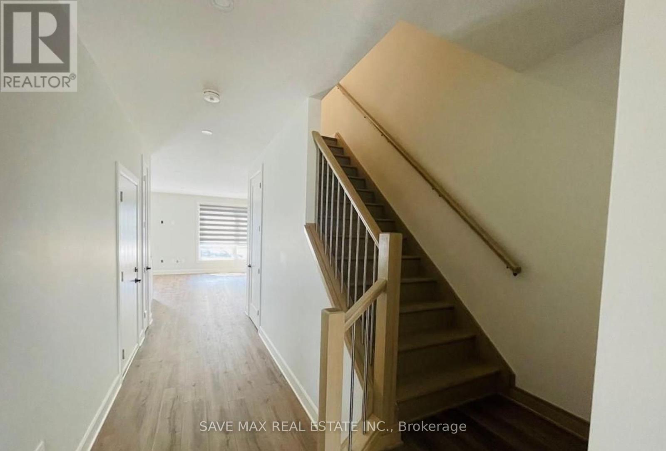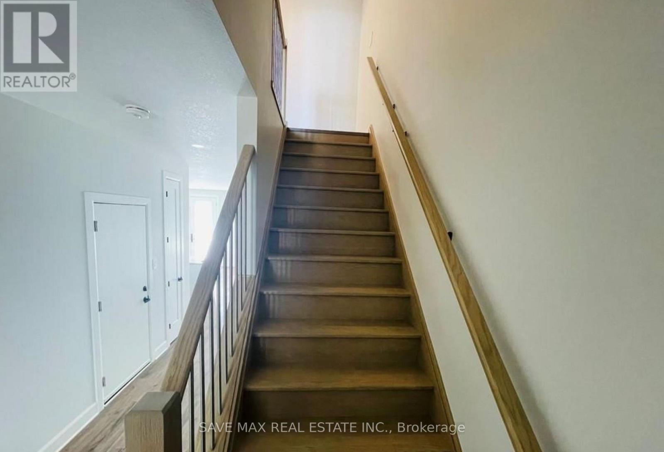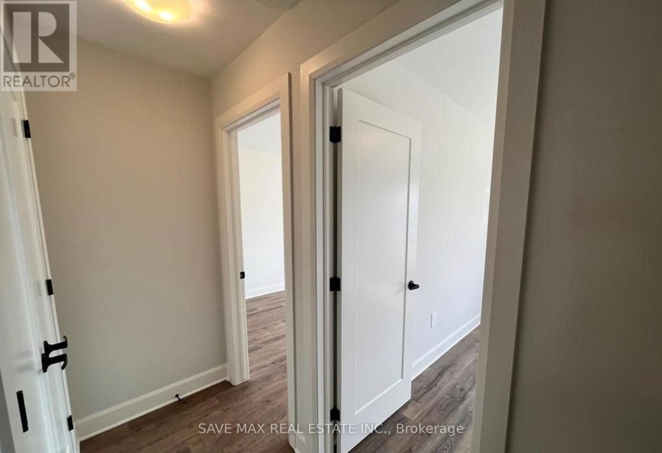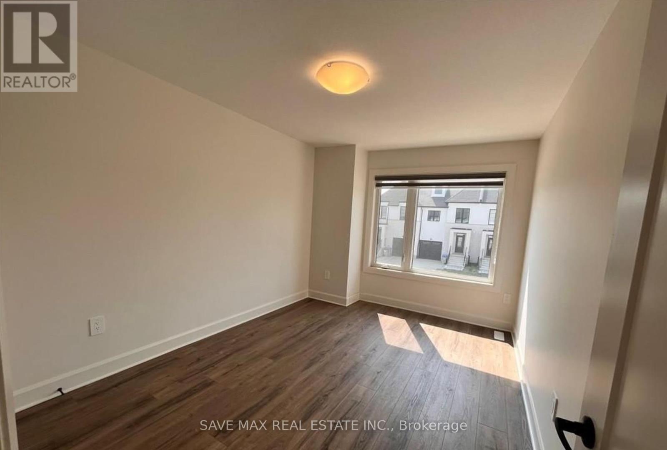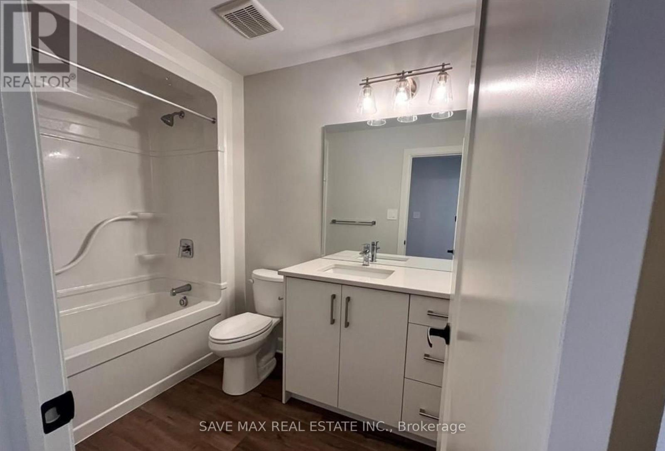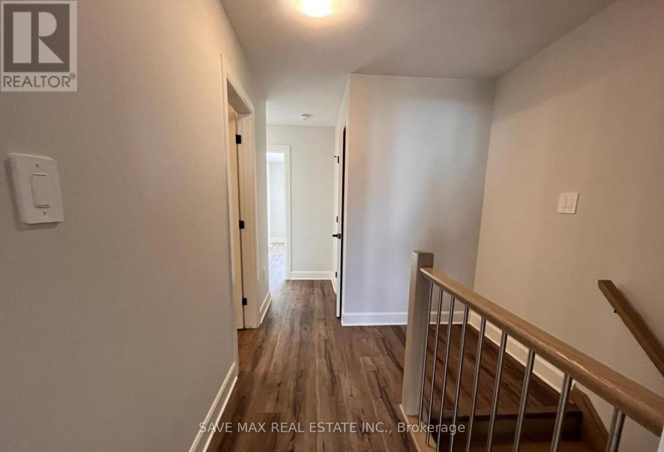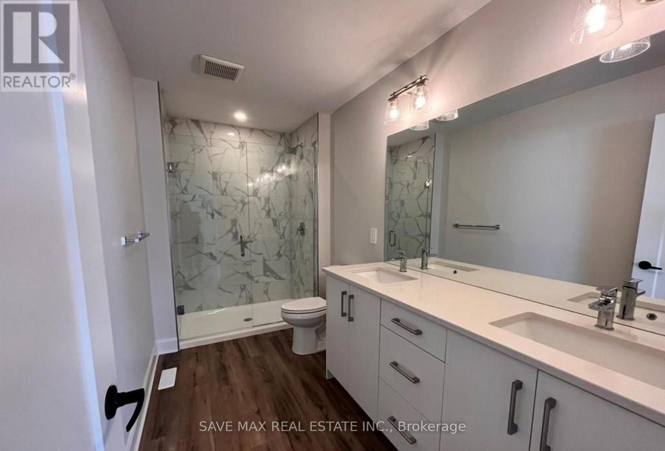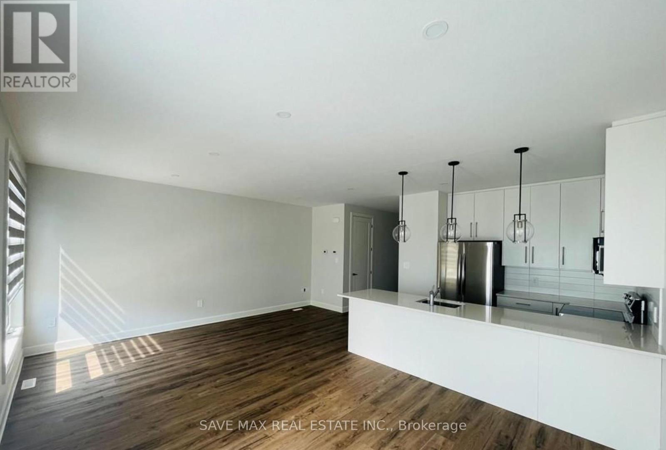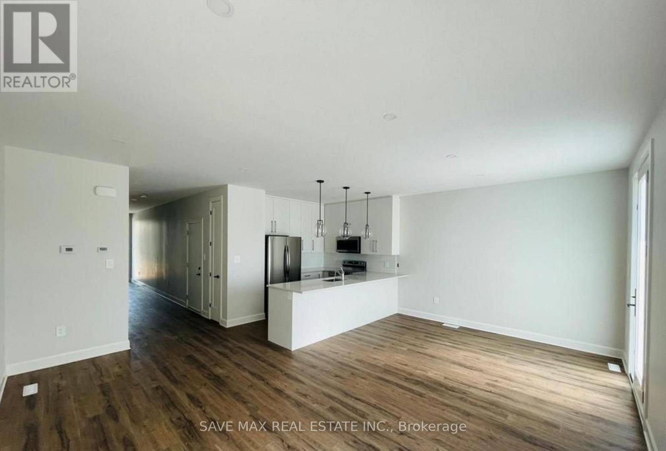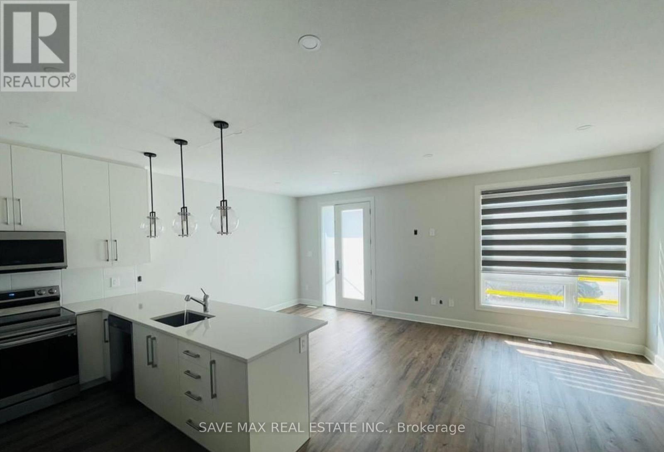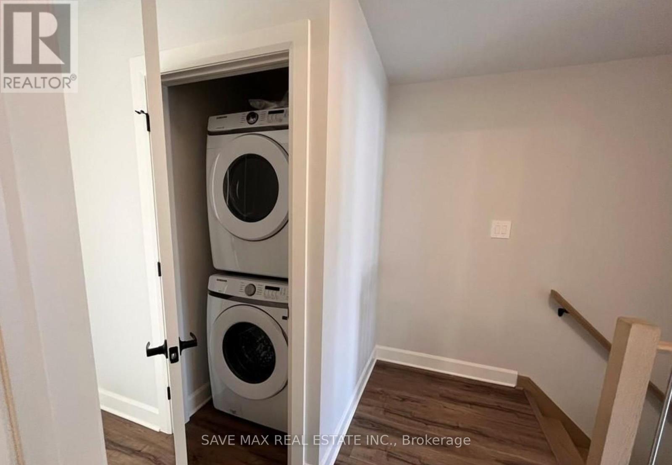3 Bedroom
3 Bathroom
1600 - 1799 sqft
Central Air Conditioning
Forced Air
$2,645 Monthly
Welcome to this move-in-ready townhome nestled in the highly desirable Kilworth Heights community. Designed for modern living, this elegant home offers a refined lifestyle with thoughtful touches throughout.Step inside to a spacious and welcoming living area ideal for relaxing or entertaining with loved ones. Adjacent to the living room is a charming dining space, perfect for family meals and vibrant conversations. The kitchen is a true standout for any home chef, featuring sleek countertops that blend style and function, offering ample room for all your culinary creations. Its open design ensures you're always part of the action while preparing meals.A conveniently located 2-piece bathroom on the main floor adds to the homes practical layout, offering comfort and accessibility for both guests and residents.Upstairs, you'll find a tranquil primary bedroom complete with a private 4-piece ensuite, providing a luxurious space to relax and unwind. Two additional generously sized bedrooms offer flexibility for family, guests, or a home office, and share a well-appointed full bathroom.Located in a vibrant and fast-growing area, this home offers easy access to Highways 401 and 402, the YMCA, Kilworth Sports Park, golf courses, national parks, and the wide range of amenities in nearby Komoka. (id:50787)
Property Details
|
MLS® Number
|
X12227205 |
|
Property Type
|
Single Family |
|
Community Name
|
Rural Middlesex Centre |
|
Community Features
|
Pets Not Allowed |
|
Features
|
Sump Pump |
|
Parking Space Total
|
2 |
Building
|
Bathroom Total
|
3 |
|
Bedrooms Above Ground
|
3 |
|
Bedrooms Total
|
3 |
|
Age
|
New Building |
|
Appliances
|
Water Meter, Water Heater |
|
Basement Development
|
Unfinished |
|
Basement Type
|
Full (unfinished) |
|
Cooling Type
|
Central Air Conditioning |
|
Exterior Finish
|
Concrete Block, Shingles |
|
Half Bath Total
|
1 |
|
Heating Fuel
|
Natural Gas |
|
Heating Type
|
Forced Air |
|
Stories Total
|
2 |
|
Size Interior
|
1600 - 1799 Sqft |
|
Type
|
Row / Townhouse |
Parking
Land
Rooms
| Level |
Type |
Length |
Width |
Dimensions |
|
Second Level |
Bedroom |
6.12 m |
4.27 m |
6.12 m x 4.27 m |
|
Second Level |
Bedroom |
3.05 m |
3.66 m |
3.05 m x 3.66 m |
|
Second Level |
Bedroom |
2.95 m |
4.17 m |
2.95 m x 4.17 m |
|
Second Level |
Bathroom |
2 m |
2 m |
2 m x 2 m |
|
Second Level |
Bathroom |
2 m |
2 m |
2 m x 2 m |
|
Main Level |
Great Room |
2.44 m |
3.51 m |
2.44 m x 3.51 m |
|
Main Level |
Dining Room |
3.35 m |
5.64 m |
3.35 m x 5.64 m |
|
Main Level |
Kitchen |
2.44 m |
2.74 m |
2.44 m x 2.74 m |
|
Main Level |
Bathroom |
2 m |
2 m |
2 m x 2 m |
https://www.realtor.ca/real-estate/28482339/135-175-doan-drive-middlesex-centre-rural-middlesex-centre

