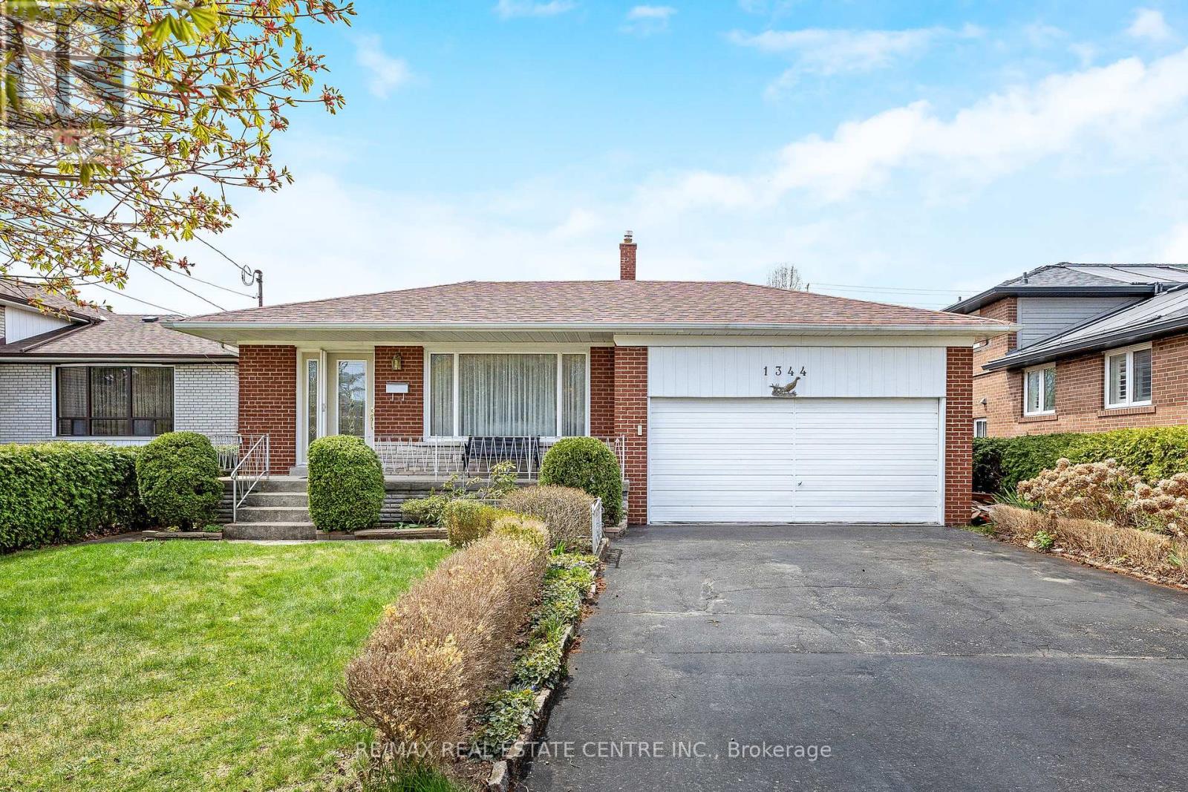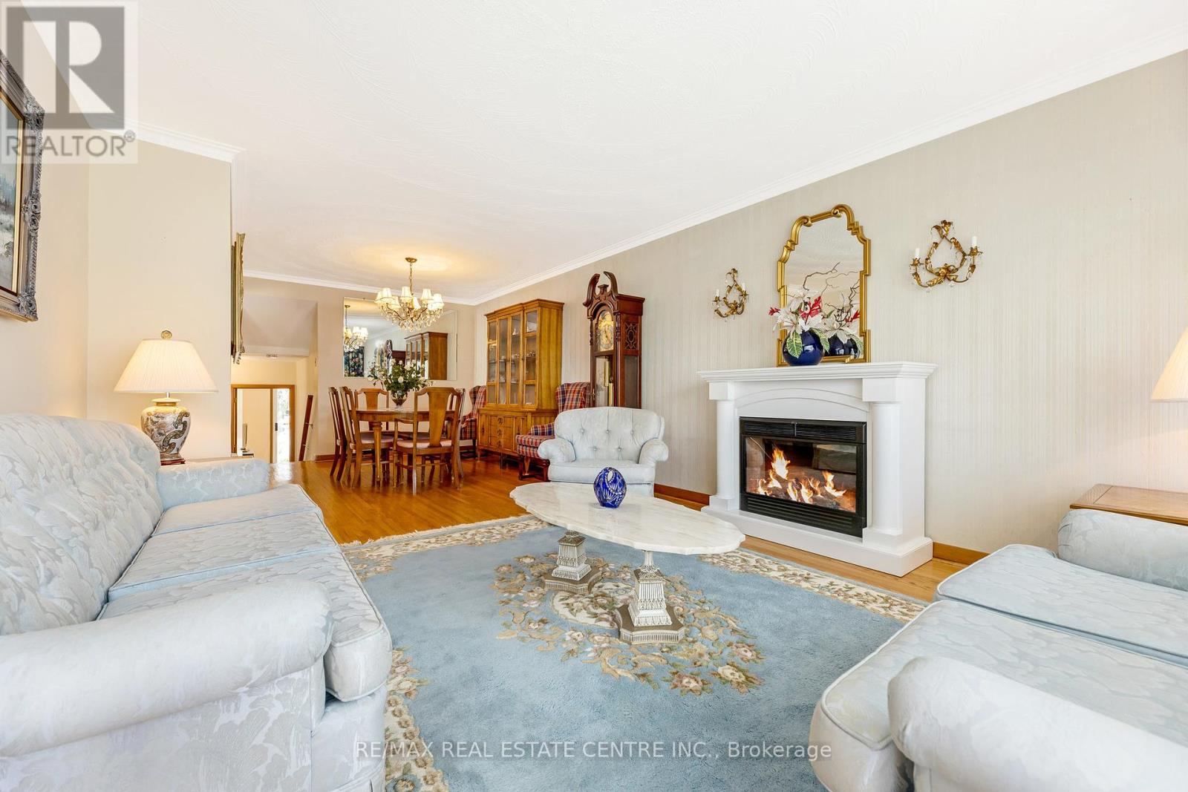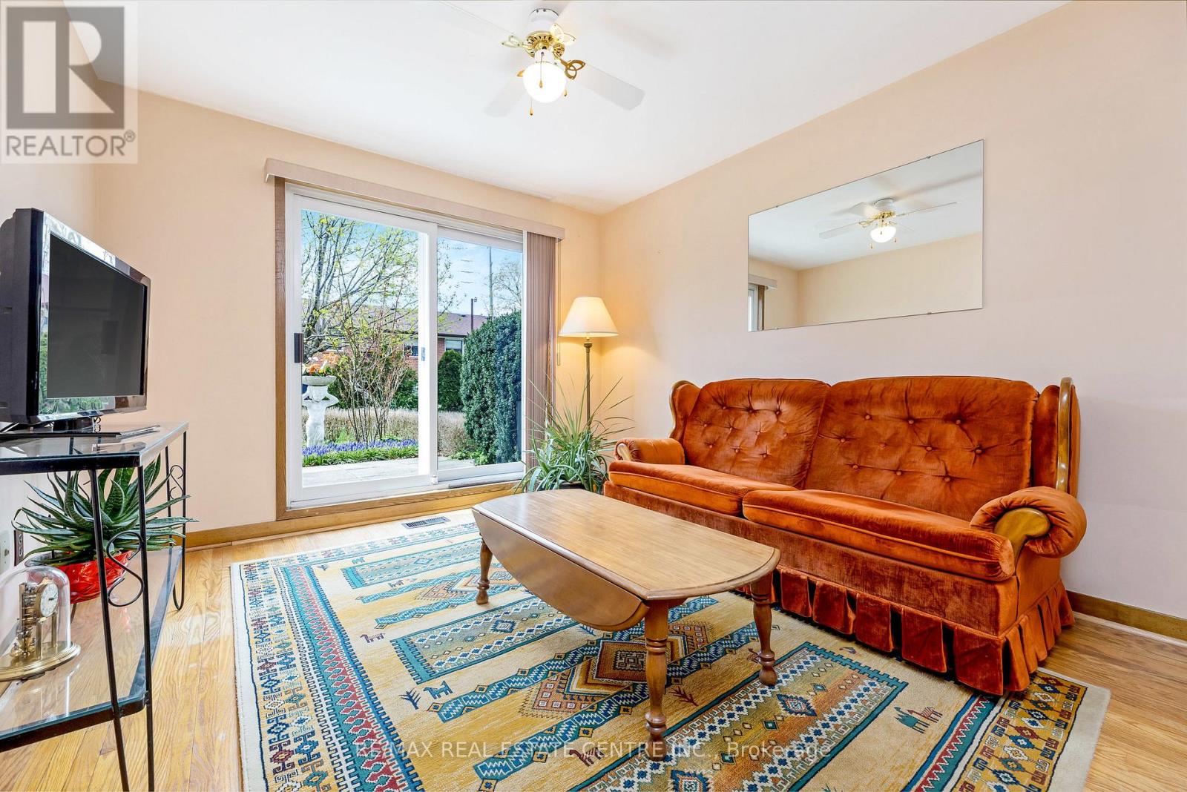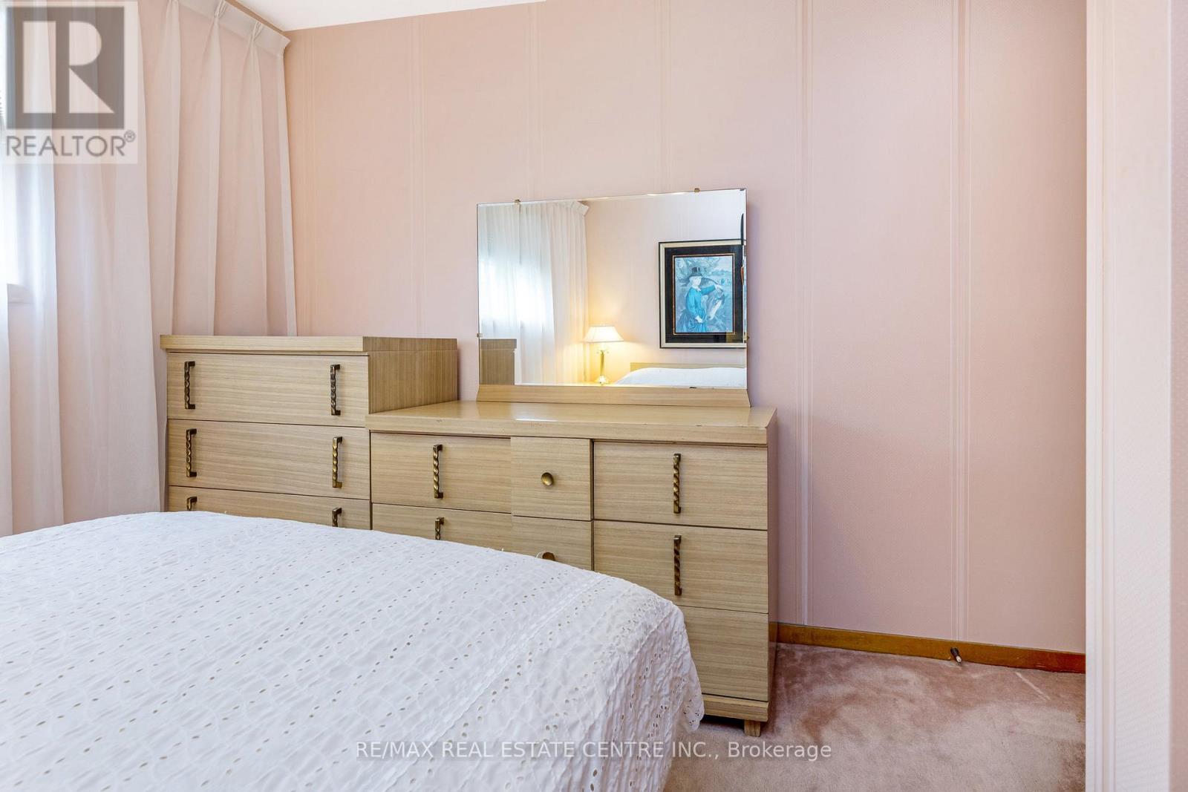4 Bedroom
2 Bathroom
1500 - 2000 sqft
Central Air Conditioning
Forced Air
$1,295,000
Welcome to 1344 Strathy Ave in Mississauga in prime central location. This home was built with a double layered brick extrerior. Home was fully winterized in 2021, large crawl space is insulated for extra comfort, large vinyl windows throughout. This home boasts 4 bedroom, 2 bathrooms. Stainless steel appliances, original hardwood floors, crown molding, very clean well taken care of home by the original owner. Large lot 53x112 feet excellent lot to either renovate or rebuild. LOCATION LOCATION LOCATION!!! Quick access to Qew and minutes to downtown Toronto. GO Train access nearby. Great location for schools, shopping, hospitals. Lots of walking trails, minutes to port credit. Close to Lake Ontario waterfront and marina. Dont miss out on this opportunity. (id:50787)
Property Details
|
MLS® Number
|
W12123618 |
|
Property Type
|
Single Family |
|
Community Name
|
Lakeview |
|
Amenities Near By
|
Public Transit, Schools, Park |
|
Equipment Type
|
Water Heater |
|
Features
|
Level |
|
Parking Space Total
|
6 |
|
Rental Equipment Type
|
Water Heater |
|
Structure
|
Shed |
Building
|
Bathroom Total
|
2 |
|
Bedrooms Above Ground
|
4 |
|
Bedrooms Total
|
4 |
|
Age
|
51 To 99 Years |
|
Appliances
|
Water Heater, Dishwasher, Dryer, Freezer, Microwave, Stove, Washer, Window Coverings, Refrigerator |
|
Basement Development
|
Finished |
|
Basement Type
|
Full (finished) |
|
Construction Style Attachment
|
Detached |
|
Construction Style Split Level
|
Backsplit |
|
Cooling Type
|
Central Air Conditioning |
|
Exterior Finish
|
Brick |
|
Flooring Type
|
Hardwood, Carpeted |
|
Foundation Type
|
Unknown |
|
Heating Fuel
|
Natural Gas |
|
Heating Type
|
Forced Air |
|
Size Interior
|
1500 - 2000 Sqft |
|
Type
|
House |
|
Utility Water
|
Municipal Water |
Parking
Land
|
Acreage
|
No |
|
Land Amenities
|
Public Transit, Schools, Park |
|
Sewer
|
Sanitary Sewer |
|
Size Depth
|
112 Ft ,6 In |
|
Size Frontage
|
53 Ft ,6 In |
|
Size Irregular
|
53.5 X 112.5 Ft |
|
Size Total Text
|
53.5 X 112.5 Ft|under 1/2 Acre |
|
Zoning Description
|
Sfr |
Rooms
| Level |
Type |
Length |
Width |
Dimensions |
|
Second Level |
Primary Bedroom |
5 m |
3.2 m |
5 m x 3.2 m |
|
Second Level |
Bedroom 2 |
3.14 m |
3.11 m |
3.14 m x 3.11 m |
|
Basement |
Recreational, Games Room |
7.83 m |
6.16 m |
7.83 m x 6.16 m |
|
Basement |
Laundry Room |
3.6 m |
2.13 m |
3.6 m x 2.13 m |
|
Main Level |
Kitchen |
5.58 m |
2.53 m |
5.58 m x 2.53 m |
|
Main Level |
Living Room |
4.45 m |
3.84 m |
4.45 m x 3.84 m |
|
Main Level |
Dining Room |
3.9 m |
3.23 m |
3.9 m x 3.23 m |
|
In Between |
Bedroom 3 |
3.57 m |
3.11 m |
3.57 m x 3.11 m |
|
In Between |
Bedroom 4 |
5 m |
3.29 m |
5 m x 3.29 m |
https://www.realtor.ca/real-estate/28258961/1344-strathy-avenue-mississauga-lakeview-lakeview













































