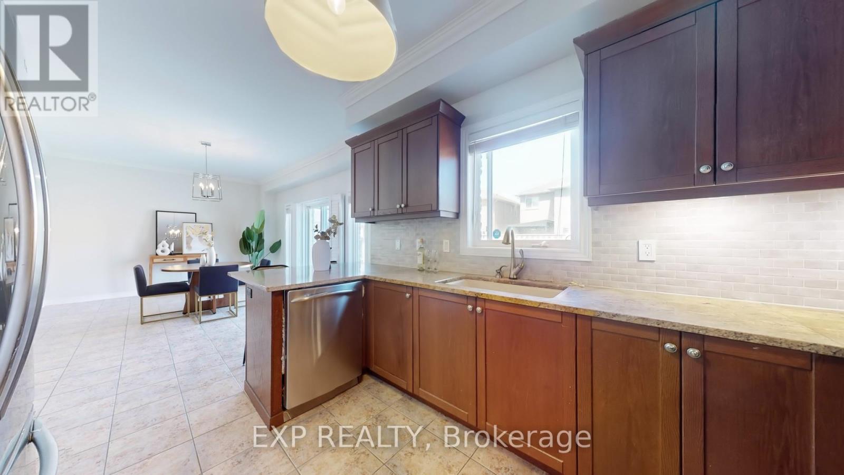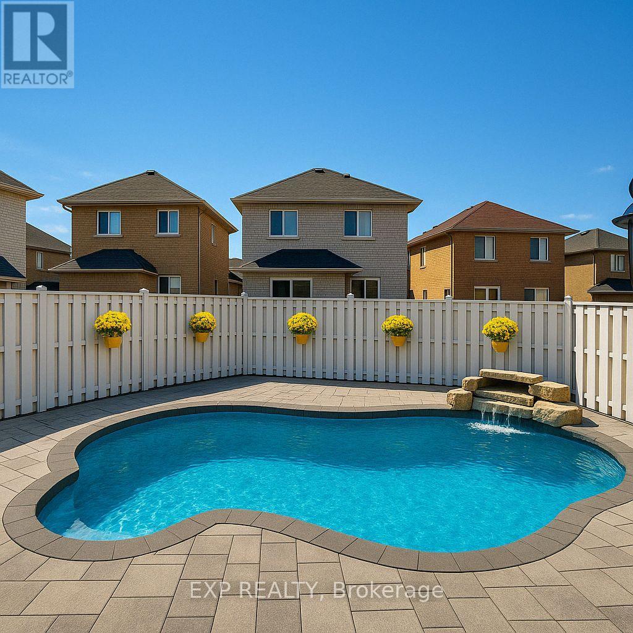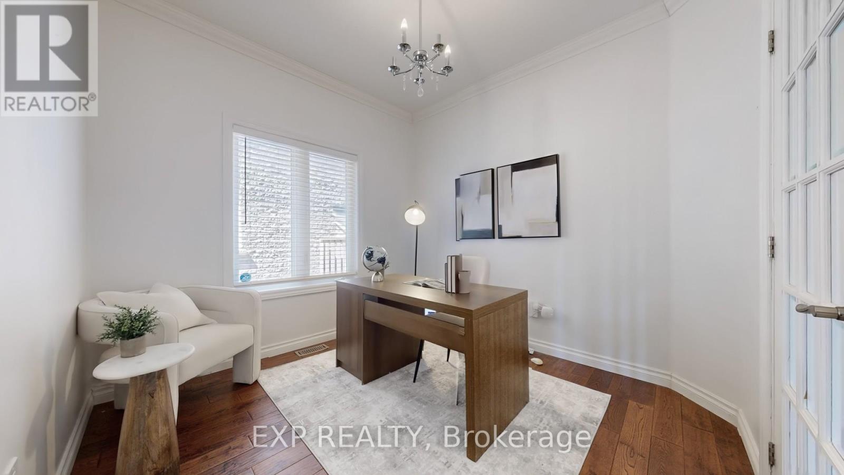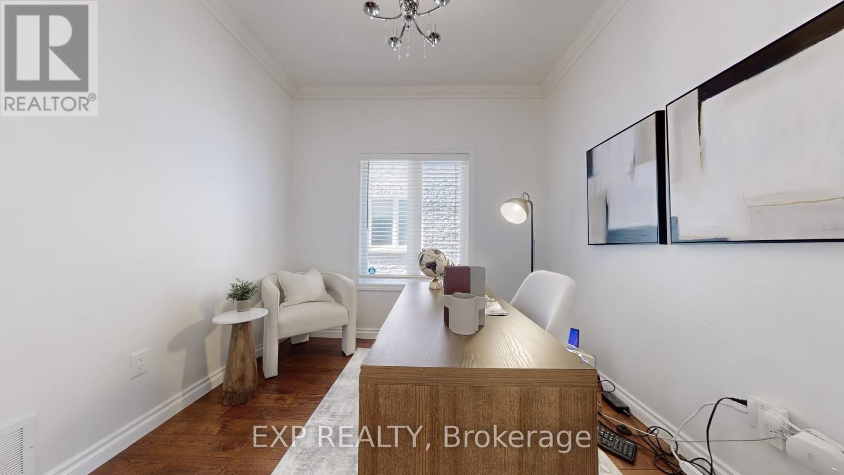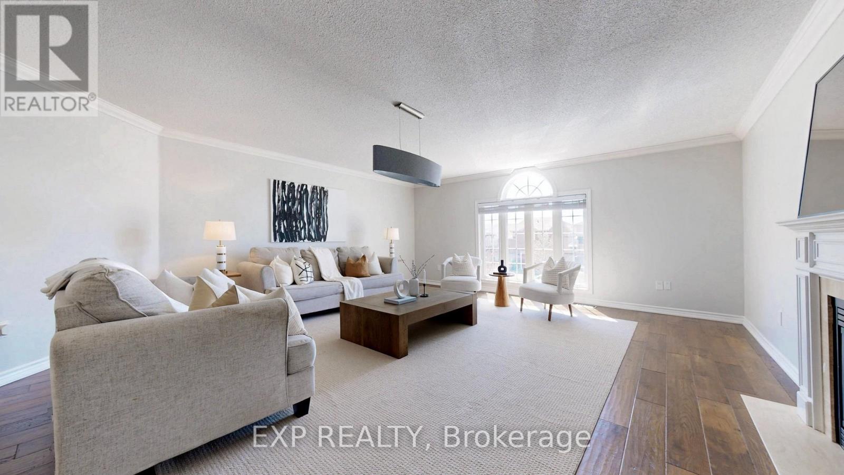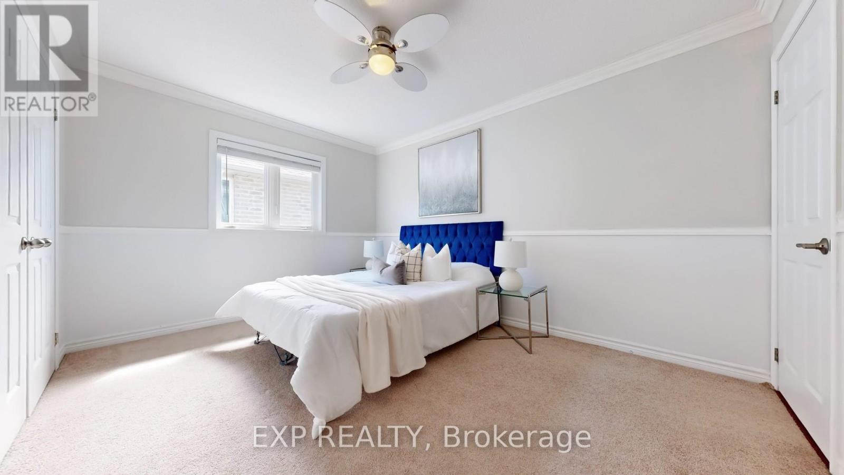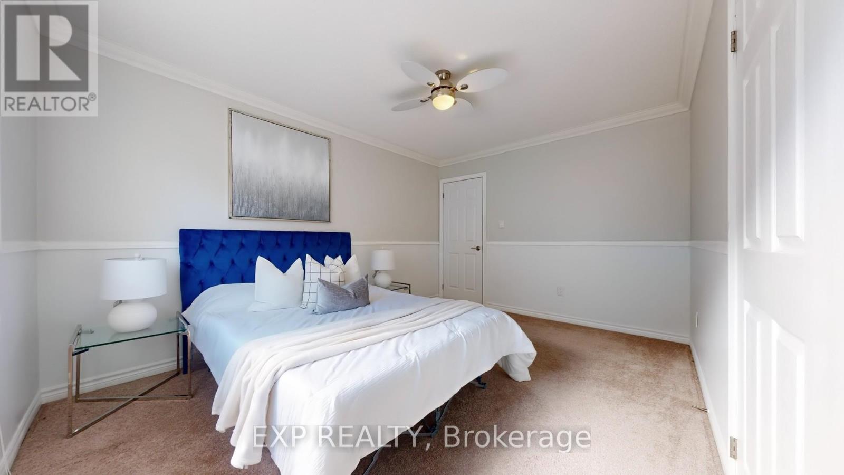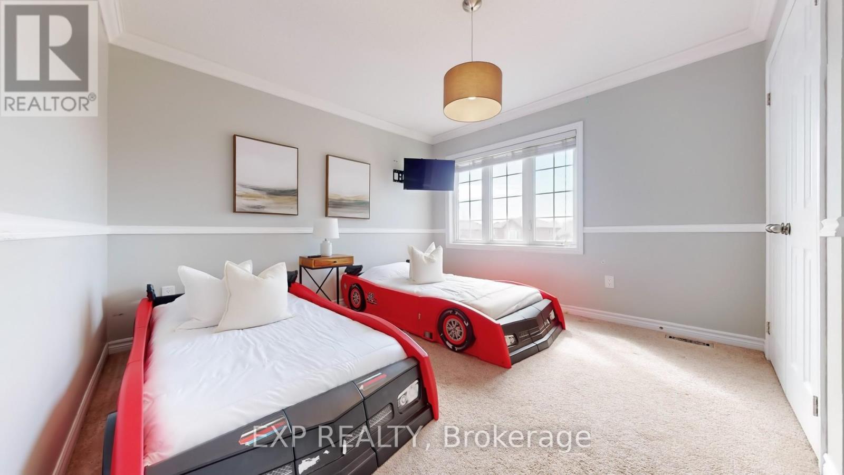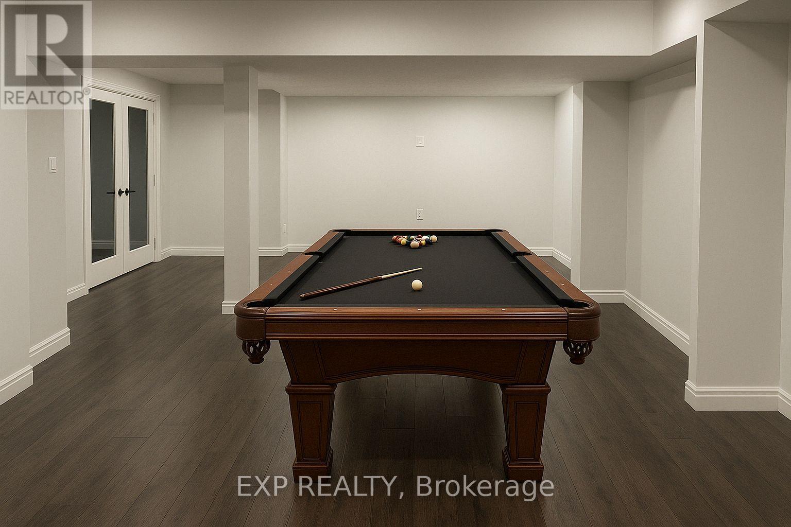4 Bedroom
3 Bathroom
2500 - 3000 sqft
Fireplace
Inground Pool
Central Air Conditioning
Forced Air
$1,099,000
Welcome to your dream home in Innisfil! This beautifully upgraded 2-storey gem offers the perfect blend of luxury, functionality, and lifestyle ideal for large or multigenerational families. Step into an entertainers paradise featuring a fully interlocked backyard with a stunning inground pool complete with ionizer, waterfall feature, and low-maintenance paver stone design.Inside, enjoy elegant 9-ft ceilings, crown moulding, and hand-scraped hardwood floors. The main level includes a dedicated home office, spacious formal living and dining rooms with French doors, and a family room with a cozy gas fireplace. The kitchen dazzles with quartz countertops, stainless steel appliances, and a bright eat-in area overlooking the backyard oasis.Upstairs offers four generously sized bedrooms including a luxurious primary suite with a private ensuite. The newly finished basement has a separate entrance, large rec space, full bedroom, and in-law or income potential.Located in a quiet, family-friendly neighbourhood just minutes from Lake Simcoe, parks, schools, shopping (Sobeys, Shoppers), and more this home truly has it all! (id:50787)
Property Details
|
MLS® Number
|
N12115650 |
|
Property Type
|
Single Family |
|
Community Name
|
Alcona |
|
Parking Space Total
|
4 |
|
Pool Type
|
Inground Pool |
Building
|
Bathroom Total
|
3 |
|
Bedrooms Above Ground
|
4 |
|
Bedrooms Total
|
4 |
|
Amenities
|
Fireplace(s) |
|
Appliances
|
Water Softener, Central Vacuum, Dishwasher, Dryer, Garage Door Opener, Microwave, Stove, Washer, Window Coverings, Refrigerator |
|
Basement Development
|
Finished |
|
Basement Type
|
Full (finished) |
|
Construction Style Attachment
|
Detached |
|
Cooling Type
|
Central Air Conditioning |
|
Exterior Finish
|
Brick |
|
Fireplace Present
|
Yes |
|
Flooring Type
|
Hardwood |
|
Foundation Type
|
Concrete |
|
Half Bath Total
|
1 |
|
Heating Fuel
|
Natural Gas |
|
Heating Type
|
Forced Air |
|
Stories Total
|
2 |
|
Size Interior
|
2500 - 3000 Sqft |
|
Type
|
House |
|
Utility Water
|
Municipal Water |
Parking
Land
|
Acreage
|
No |
|
Sewer
|
Sanitary Sewer |
|
Size Depth
|
109 Ft ,2 In |
|
Size Frontage
|
39 Ft ,9 In |
|
Size Irregular
|
39.8 X 109.2 Ft |
|
Size Total Text
|
39.8 X 109.2 Ft |
Rooms
| Level |
Type |
Length |
Width |
Dimensions |
|
Second Level |
Primary Bedroom |
15.42 m |
11.52 m |
15.42 m x 11.52 m |
|
Second Level |
Bedroom 2 |
13.42 m |
11.58 m |
13.42 m x 11.58 m |
|
Second Level |
Bedroom 3 |
11.15 m |
8.66 m |
11.15 m x 8.66 m |
|
Second Level |
Bedroom 4 |
13.48 m |
10.4 m |
13.48 m x 10.4 m |
|
Lower Level |
Recreational, Games Room |
33.66 m |
11.91 m |
33.66 m x 11.91 m |
|
Main Level |
Living Room |
12.07 m |
10.5 m |
12.07 m x 10.5 m |
|
Main Level |
Dining Room |
13.09 m |
10.99 m |
13.09 m x 10.99 m |
|
Main Level |
Family Room |
28.74 m |
18.18 m |
28.74 m x 18.18 m |
|
Main Level |
Office |
9.84 m |
9.32 m |
9.84 m x 9.32 m |
|
Main Level |
Kitchen |
29.33 m |
10.83 m |
29.33 m x 10.83 m |
https://www.realtor.ca/real-estate/28241584/1342-corm-street-innisfil-alcona-alcona













