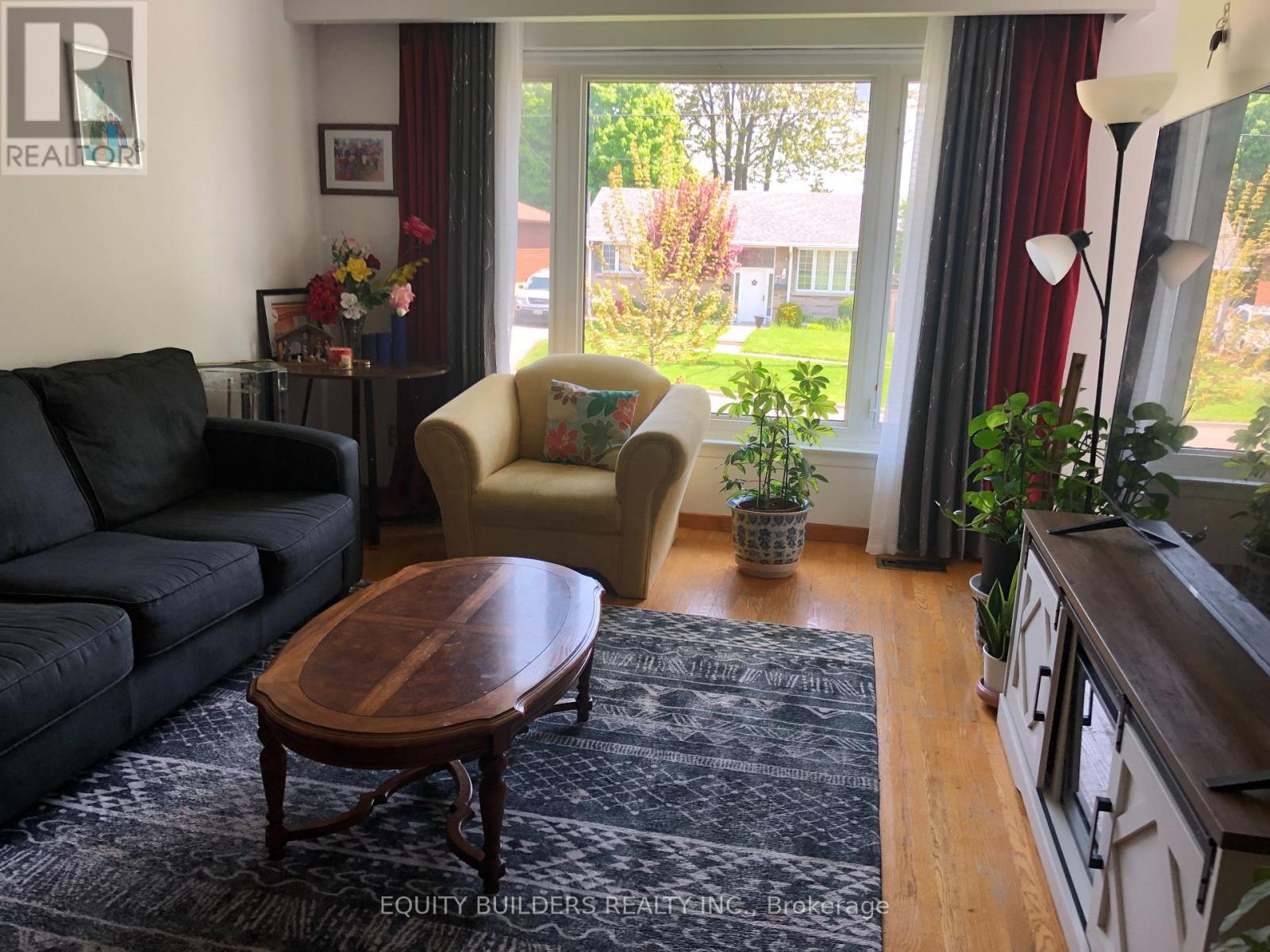5 Bedroom
2 Bathroom
Central Air Conditioning
Forced Air
$799,999
Try Our ""Zero Down Program"" One Of The Best Value Semi-Detached Homes In Oshawa Literally Steps From The Waterfront Trails And Lake Ontario* This Spacious Semi Offers Loads Of Space*5 Levels W/4+1 Bdrms Completely Hardwood*Main Kitchen With Quartz Counter & S/S Appliances*2nd Kitchen In Basement With Quartz Counter*2 Baths Fully Upgraded *Main Flr Features Eat-In Kitchen & Lg Living Room W/Dining*Upper Level W/2 Bdrms & 4 Pc Bath*Ground Level W 2 Bdrms* & 1 3 Pc Bath*Separate Side Door Entrance Leading To Finished Basement With 5th Bedroom * W/O From Den/4th Bedroom To Fenced Yard* Basement Level W/Living & Dining Area & 2nd Kitchen*Fully Upgraded & Modified Kitchens & Bathrooms *Ideal For Multiple Family Members Wanting To Share Housing* Extra Storage Room, And One Year Old Washer/Dryer Laundry In Basement* Furnace June2020; Newer Roof*Possible To Add 3Pc Washroom In Basement Kitchen Breakfast Area*Parking for 4 Cars; Ideal Location Close To GO And 401 Commuters, Parks, Walking Trails, Shopping & Restaurants, Place Of Worships**Gr **** EXTRAS **** Close To Lake*No Neighbors Behind. Include 1SSFridge,Stove,D/Washer*1WhiteFrid/Stove, W/Dryer, Lennox Furnace, AC Humidifier(2020),All Elf*Deck/Fence (2018), Front Porch (2018)*Possible To Add 3Pc Washroom In Basement Kitchen Breakfast Area (id:50787)
Property Details
|
MLS® Number
|
E8434138 |
|
Property Type
|
Single Family |
|
Community Name
|
Lakeview |
|
Amenities Near By
|
Park, Public Transit, Schools |
|
Community Features
|
Community Centre |
|
Parking Space Total
|
4 |
Building
|
Bathroom Total
|
2 |
|
Bedrooms Above Ground
|
4 |
|
Bedrooms Below Ground
|
1 |
|
Bedrooms Total
|
5 |
|
Appliances
|
Central Vacuum, Alarm System |
|
Basement Development
|
Finished |
|
Basement Features
|
Apartment In Basement |
|
Basement Type
|
N/a (finished) |
|
Construction Style Attachment
|
Semi-detached |
|
Construction Style Split Level
|
Backsplit |
|
Cooling Type
|
Central Air Conditioning |
|
Exterior Finish
|
Aluminum Siding, Brick |
|
Fire Protection
|
Smoke Detectors |
|
Heating Fuel
|
Natural Gas |
|
Heating Type
|
Forced Air |
|
Type
|
House |
|
Utility Water
|
Municipal Water |
Land
|
Acreage
|
No |
|
Land Amenities
|
Park, Public Transit, Schools |
|
Sewer
|
Sanitary Sewer |
|
Size Irregular
|
30.25 X 100 Ft |
|
Size Total Text
|
30.25 X 100 Ft |
|
Surface Water
|
Lake/pond |
Rooms
| Level |
Type |
Length |
Width |
Dimensions |
|
Basement |
Bedroom 5 |
5.5 m |
2.4 m |
5.5 m x 2.4 m |
|
Basement |
Laundry Room |
2.4 m |
2.4 m |
2.4 m x 2.4 m |
|
Lower Level |
Kitchen |
4.4 m |
2.3 m |
4.4 m x 2.3 m |
|
Main Level |
Kitchen |
4.5 m |
2.4 m |
4.5 m x 2.4 m |
|
Main Level |
Living Room |
6.1 m |
3.4 m |
6.1 m x 3.4 m |
|
Upper Level |
Primary Bedroom |
3.6 m |
3.5 m |
3.6 m x 3.5 m |
|
Upper Level |
Bedroom 2 |
3.1 m |
2.5 m |
3.1 m x 2.5 m |
|
Ground Level |
Bedroom 3 |
3.5 m |
3.5 m |
3.5 m x 3.5 m |
|
Ground Level |
Bedroom 4 |
3 m |
2.5 m |
3 m x 2.5 m |
Utilities
|
Cable
|
Available |
|
Sewer
|
Available |
https://www.realtor.ca/real-estate/27032759/1340-cedar-street-w-oshawa-lakeview


































