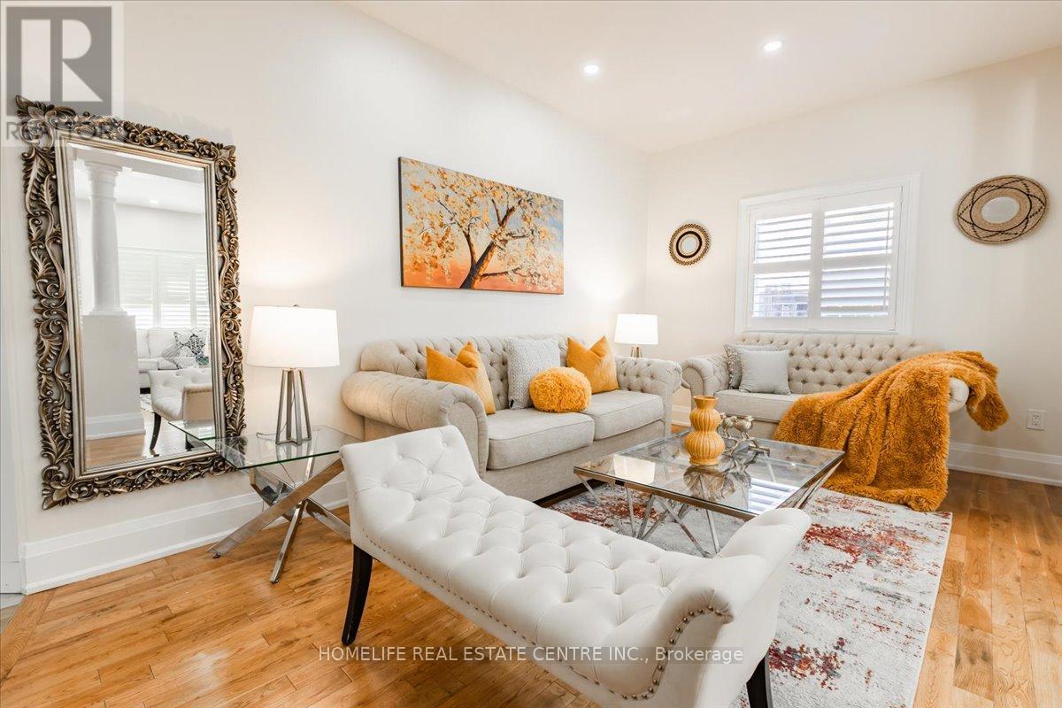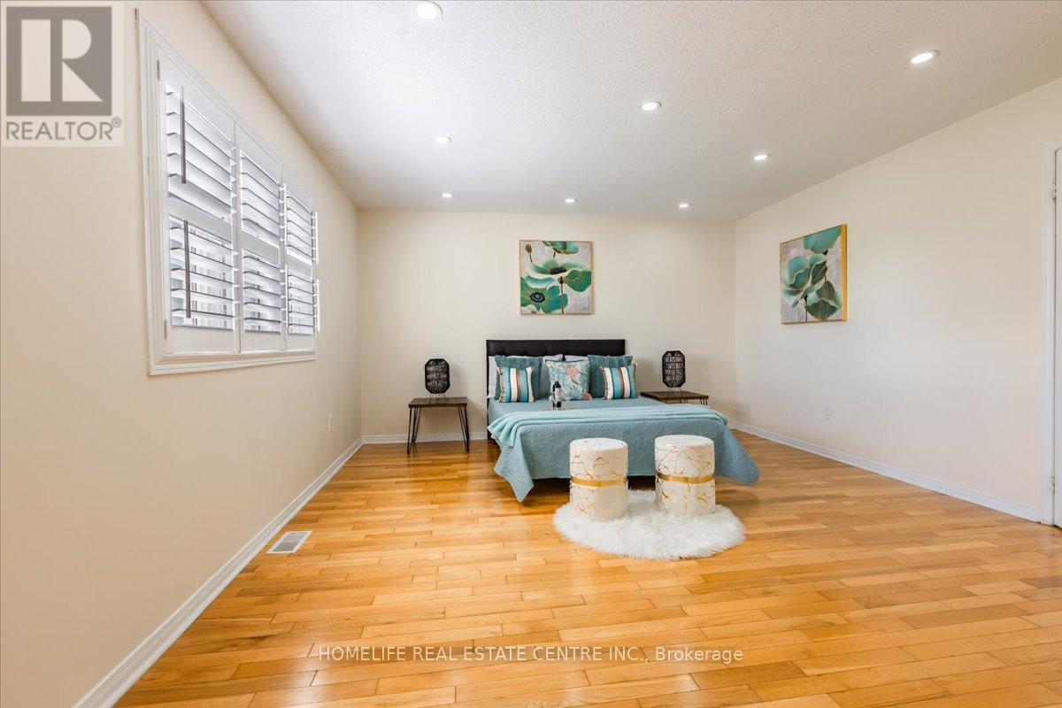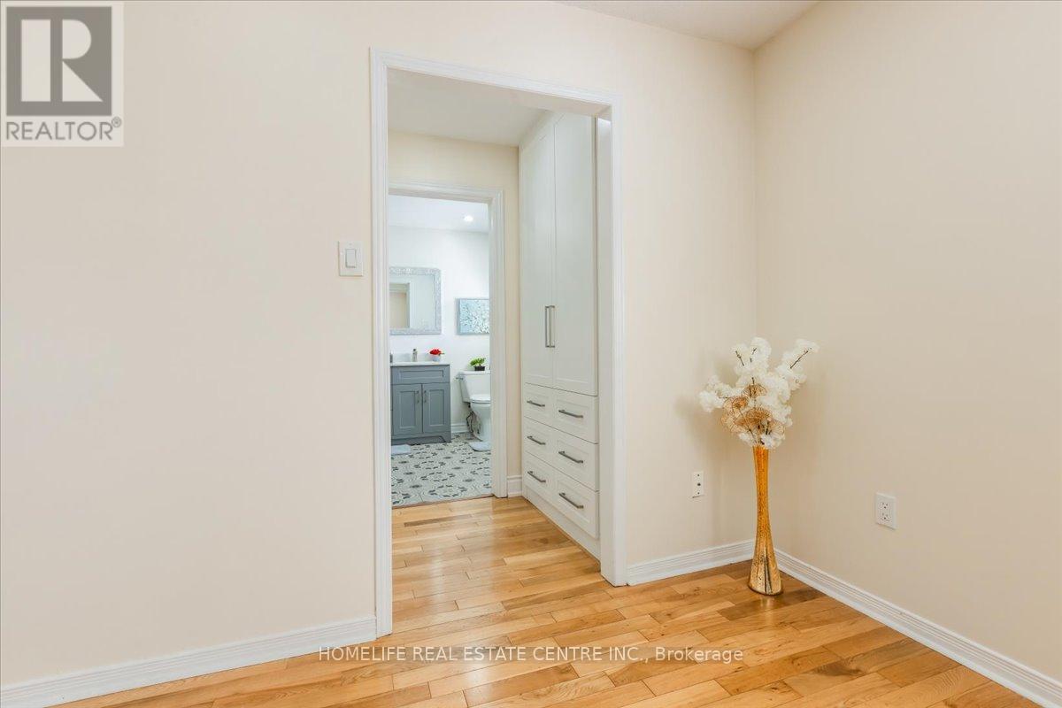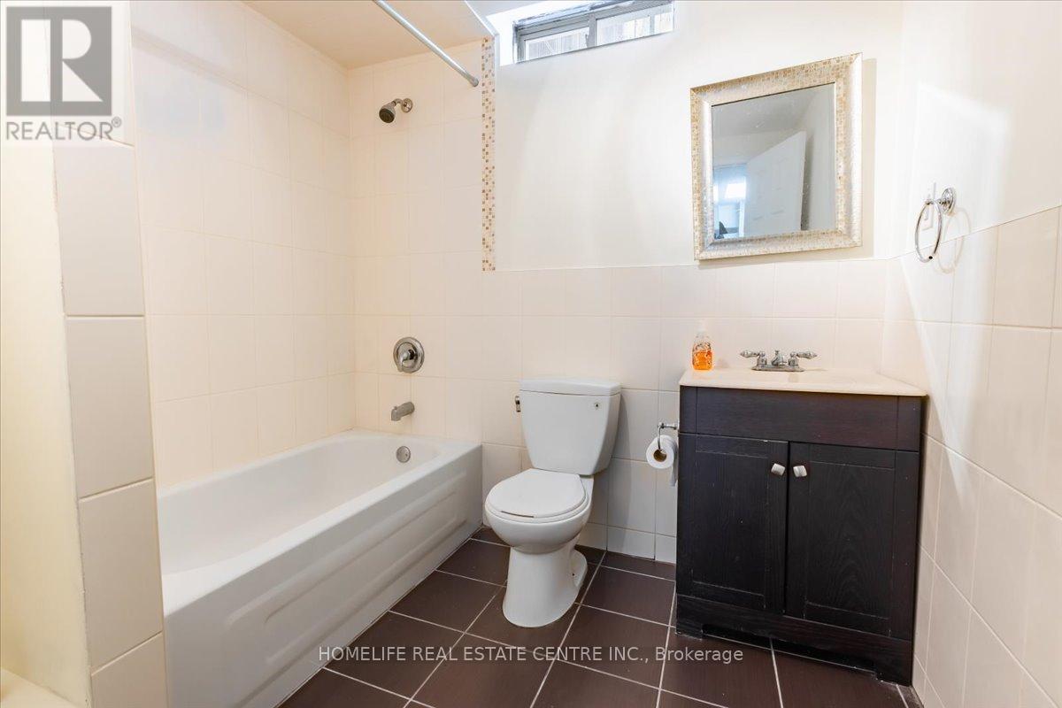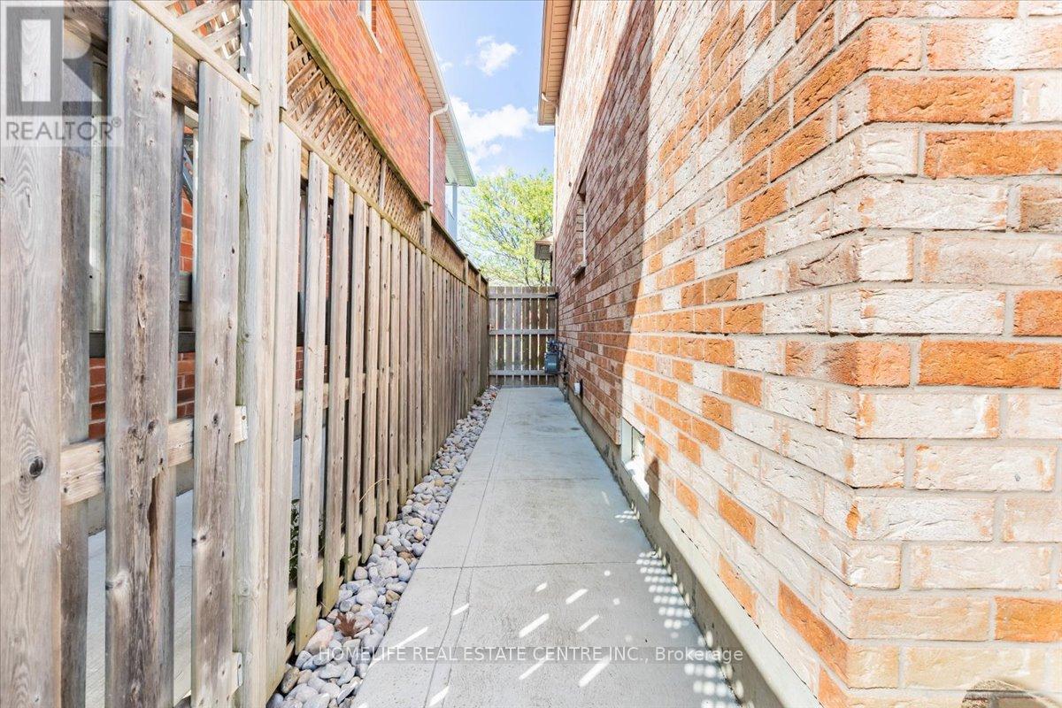134 Van Scott Drive Brampton, Ontario L7A 1N5
$1,150,000
***Welcome to 134 Van Scott Dr A stunning 4-bedroom, 4-bathroom home boasting tasteful upgrades and a prime location. This property offers a modern lifestyle with its thoroughly upgraded kitchen and washrooms, ensuring a turnkey experience for its new owners. Walk into an inviting atmosphere characterized by an elegant accent wall in the living room and gleaming pot lights in whole that add a touch of sophistication. The home's layout promotes comfort and utility, featuring convenient second-floor laundry facilities and an additional set in the basement perfect for busy families. Set against the serene backdrop of a neighboring park, this house not only promises privacy and picturesque views but also extends an outdoor escape right in your backyard. walking distance to public transit, Secondary School, and Recreational activities. This home is an ideal blend of functionality and location, making it a perfect choice for first-time home buyers looking for a balance of comfort and convenience*** **** EXTRAS **** ***Option of buying 2 sets of sofas*** (id:50787)
Open House
This property has open houses!
1:00 pm
Ends at:4:00 pm
1:00 pm
Ends at:4:00 pm
Property Details
| MLS® Number | W8485716 |
| Property Type | Single Family |
| Community Name | Northwest Sandalwood Parkway |
| Amenities Near By | Place Of Worship, Park, Schools, Public Transit |
| Community Features | School Bus |
| Parking Space Total | 6 |
Building
| Bathroom Total | 4 |
| Bedrooms Above Ground | 4 |
| Bedrooms Total | 4 |
| Appliances | Dishwasher, Dryer, Microwave, Oven, Refrigerator, Washer |
| Basement Development | Finished |
| Basement Type | N/a (finished) |
| Construction Style Attachment | Detached |
| Cooling Type | Central Air Conditioning |
| Exterior Finish | Brick |
| Fireplace Present | Yes |
| Foundation Type | Concrete |
| Heating Fuel | Natural Gas |
| Heating Type | Forced Air |
| Stories Total | 2 |
| Type | House |
| Utility Water | Municipal Water |
Parking
| Attached Garage |
Land
| Acreage | No |
| Land Amenities | Place Of Worship, Park, Schools, Public Transit |
| Sewer | Sanitary Sewer |
| Size Irregular | 40.08 X 100.19 Ft |
| Size Total Text | 40.08 X 100.19 Ft|under 1/2 Acre |
Rooms
| Level | Type | Length | Width | Dimensions |
|---|---|---|---|---|
| Second Level | Primary Bedroom | 5.04 m | 4.27 m | 5.04 m x 4.27 m |
| Second Level | Bedroom 2 | 5.41 m | 4.27 m | 5.41 m x 4.27 m |
| Second Level | Bedroom 3 | 3.76 m | 3.35 m | 3.76 m x 3.35 m |
| Second Level | Bedroom 4 | 2.13 m | 3.05 m | 2.13 m x 3.05 m |
| Basement | Recreational, Games Room | Measurements not available | ||
| Main Level | Living Room | 4.95 m | 3.45 m | 4.95 m x 3.45 m |
| Main Level | Dining Room | 4.95 m | 3.02 m | 4.95 m x 3.02 m |
| Main Level | Kitchen | 3.89 m | 2.9 m | 3.89 m x 2.9 m |
| Main Level | Eating Area | 3.89 m | 2.77 m | 3.89 m x 2.77 m |







