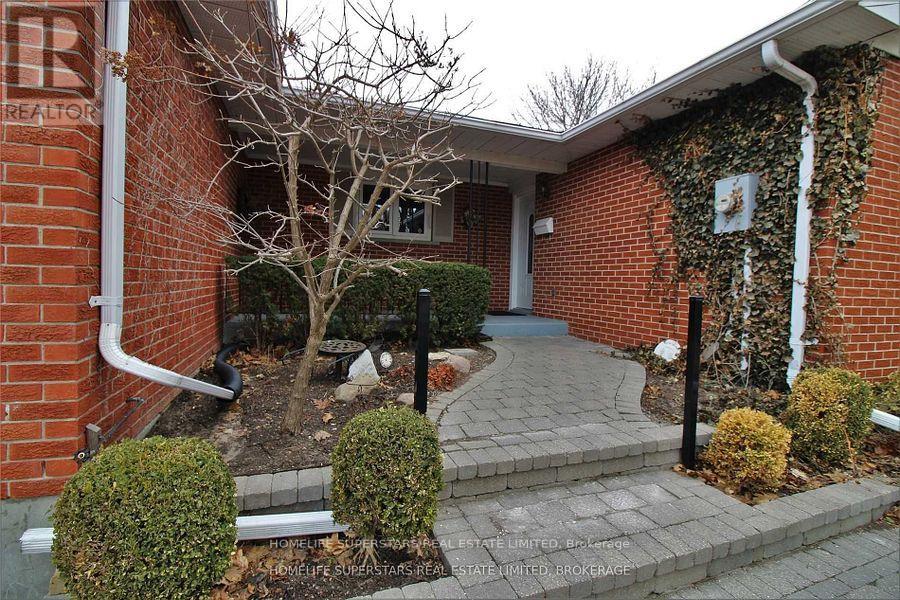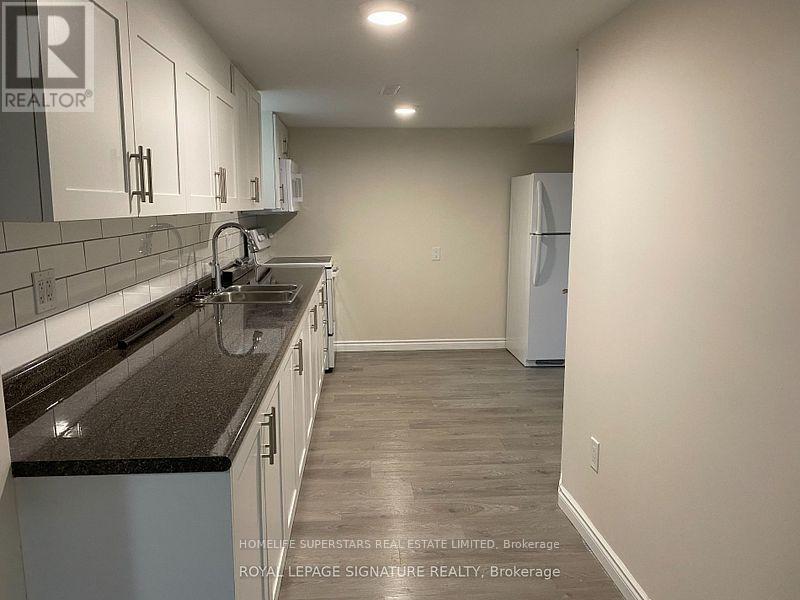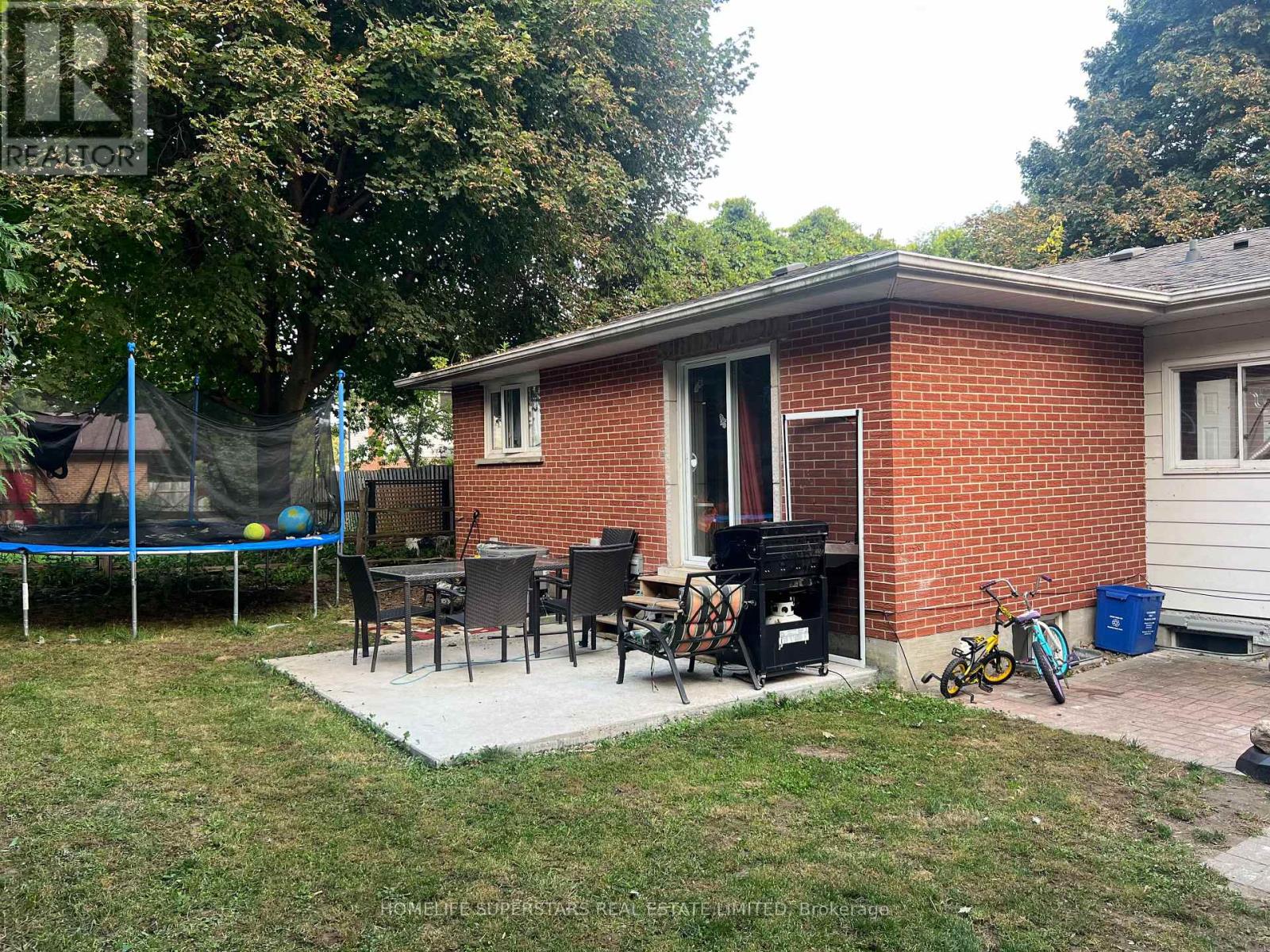289-597-1980
infolivingplus@gmail.com
134 Switzer Drive Oshawa (Centennial), Ontario L1G 3J7
7 Bedroom
3 Bathroom
Bungalow
Fireplace
Central Air Conditioning
Forced Air
$950,000
Discover the perfect blend of charm and investment potential at 134 Switzer, Oshawa! Located on a winding, tree-lined street in the desirable Centennial area, this 4+3 bedroom, 1+2 washroom property features a Built legal basement, ideal for rental income. The well-maintained 3 bedroom bungalow boasts a spacious sunken family room with wood burning fireplace, overlooking a serene hedged backyard. With its prime location near UOIT Campus and amenities, this property promises consistent rental income and exceptional returns.. Lot size: 66x108. **** EXTRAS **** Perfect for Backyard Entertainment. (id:50787)
Property Details
| MLS® Number | E9350193 |
| Property Type | Single Family |
| Community Name | Centennial |
| Amenities Near By | Public Transit, Schools |
| Parking Space Total | 5 |
| Structure | Shed |
Building
| Bathroom Total | 3 |
| Bedrooms Above Ground | 4 |
| Bedrooms Below Ground | 3 |
| Bedrooms Total | 7 |
| Amenities | Fireplace(s) |
| Appliances | Dryer, Refrigerator, Two Stoves, Two Washers |
| Architectural Style | Bungalow |
| Basement Development | Finished |
| Basement Features | Apartment In Basement |
| Basement Type | N/a (finished) |
| Construction Style Attachment | Detached |
| Cooling Type | Central Air Conditioning |
| Exterior Finish | Brick |
| Fireplace Present | Yes |
| Fireplace Total | 1 |
| Foundation Type | Concrete |
| Heating Fuel | Natural Gas |
| Heating Type | Forced Air |
| Stories Total | 1 |
| Type | House |
| Utility Water | Municipal Water |
Parking
| Attached Garage |
Land
| Acreage | No |
| Land Amenities | Public Transit, Schools |
| Sewer | Sanitary Sewer |
| Size Depth | 101 Ft ,7 In |
| Size Frontage | 66 Ft |
| Size Irregular | 66 X 101.61 Ft |
| Size Total Text | 66 X 101.61 Ft |
Rooms
| Level | Type | Length | Width | Dimensions |
|---|---|---|---|---|
| Basement | Bedroom 3 | 2.6 m | 2.8 m | 2.6 m x 2.8 m |
| Basement | Kitchen | 3.75 m | 2.8 m | 3.75 m x 2.8 m |
| Basement | Bedroom | 2.9 m | 2.9 m | 2.9 m x 2.9 m |
| Basement | Bedroom 2 | 2.9 m | 2.81 m | 2.9 m x 2.81 m |
| Ground Level | Living Room | 5.48 m | 3.28 m | 5.48 m x 3.28 m |
| Ground Level | Dining Room | 3.04 m | 2.81 m | 3.04 m x 2.81 m |
| Ground Level | Kitchen | 2.94 m | 4.29 m | 2.94 m x 4.29 m |
| Ground Level | Family Room | 4.01 m | 4.76 m | 4.01 m x 4.76 m |
| Ground Level | Primary Bedroom | 3.75 m | 2.88 m | 3.75 m x 2.88 m |
| Ground Level | Bedroom 2 | 2.69 m | 2.81 m | 2.69 m x 2.81 m |
| Ground Level | Bedroom 3 | 3.57 m | 2.66 m | 3.57 m x 2.66 m |
https://www.realtor.ca/real-estate/27416805/134-switzer-drive-oshawa-centennial-centennial

















