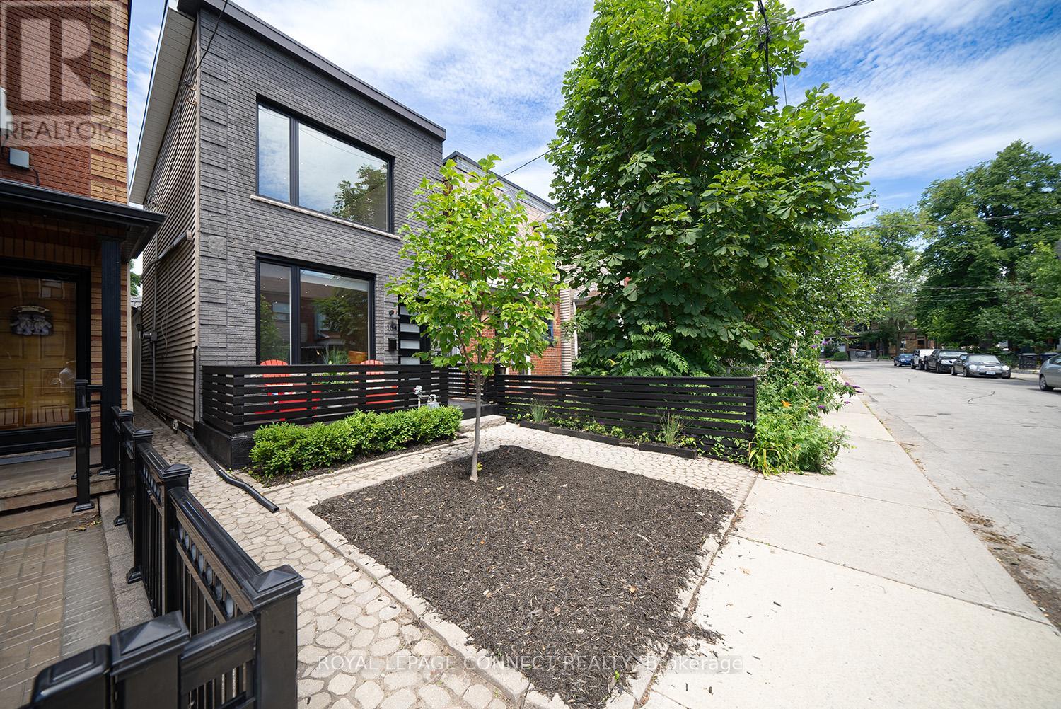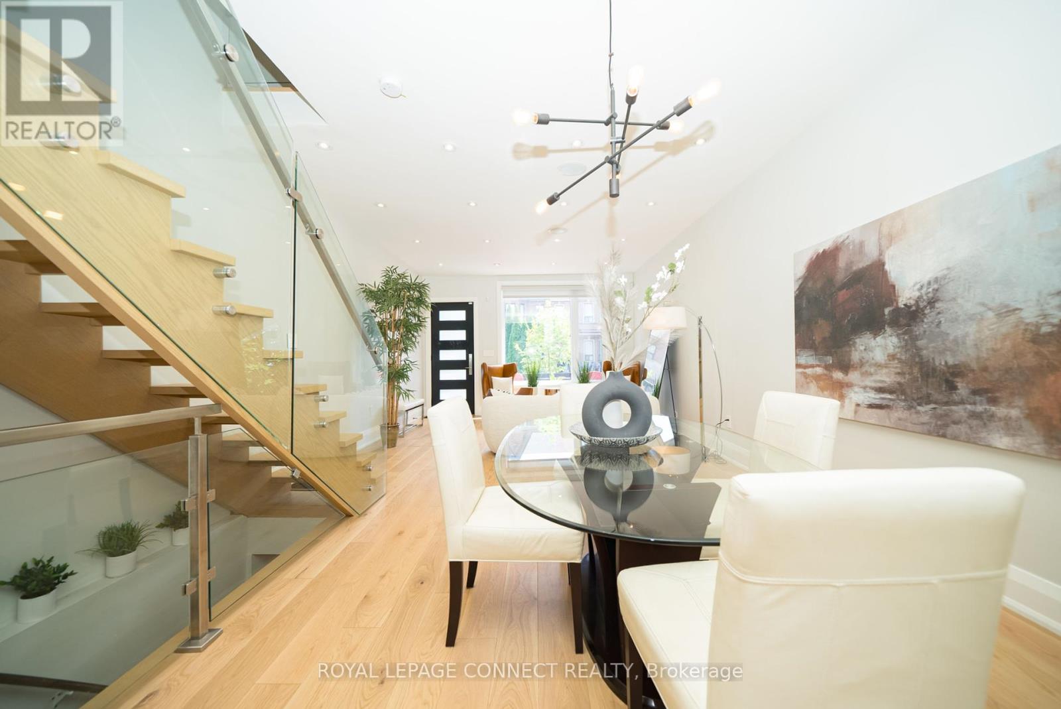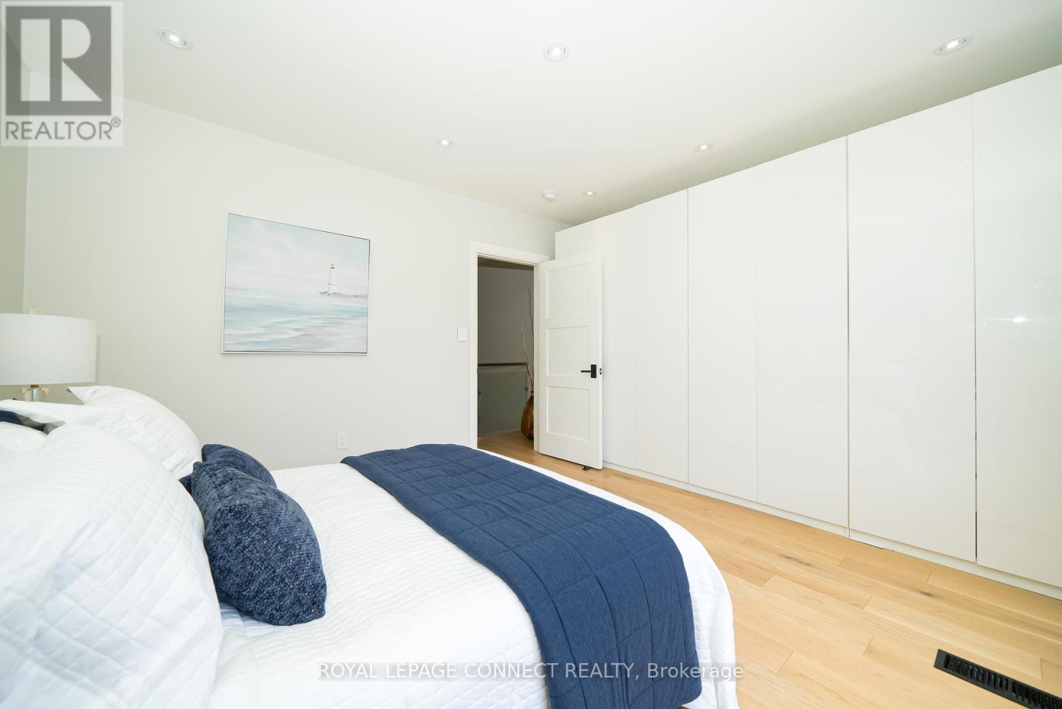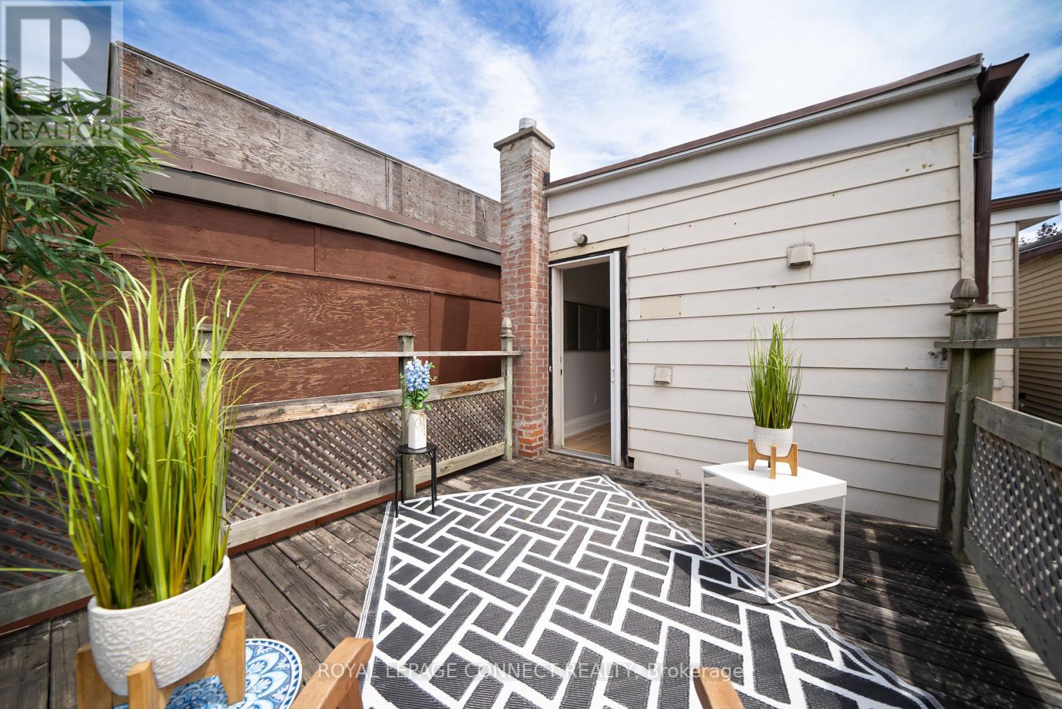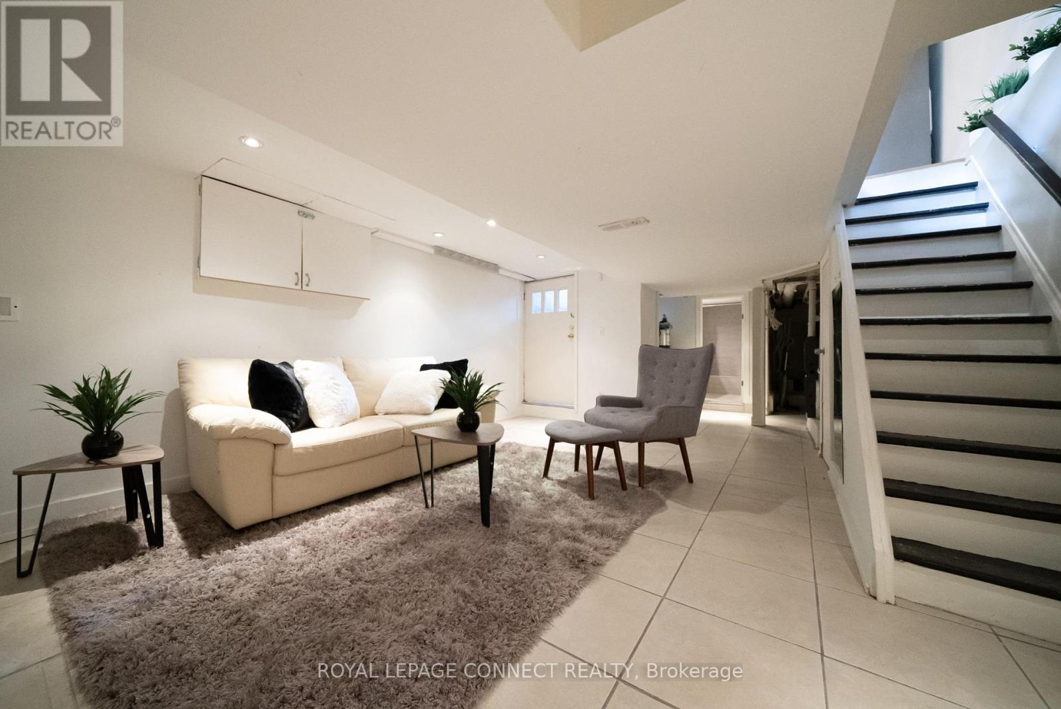4 Bedroom
2 Bathroom
Central Air Conditioning
Forced Air
$1,699,000
Turn Key Designer Home Alert! Are you looking to live in a classy, charming & tranquil Toronto West-end Neighbourhood? If so, this Dream Home might just be ""The One! ""We promise you'll be blown away by the attention to detail inside & out! Your jaw drops the moment the front door swings to the open concept layout & not just a concept! Tip-toe on dazzling wideplank oak floor with sitelines front to back. Eye the soaring impeccably smooth ceilings twinkling with custom pot-lights on hi-tech dimmers.Incredible chef's eat-in kitchen features stainless gas stove, deluxe stainless steel fridge, provides access to back stairs, garden & garage. Saunter up the custom Scandanavian staircase to 3 bedrooms, 2 feature custom built ins, the 3rd features a walk-out private terrace, a star gazing getaway from the hustle & bustle. Bold over-sized custom picture windows & fitted blinds, so much to experience including Finished Basement w/ separate entrance & 3pc bath.. wonderfully rare & ready to be yours! **** EXTRAS **** 1,392 sq ft above grade, 2,146 total sq ft - High end speakers wired throughout multiple levels in ceiling. (id:50787)
Open House
This property has open houses!
Starts at:
2:00 pm
Ends at:
4:00 pm
Property Details
|
MLS® Number
|
C9013829 |
|
Property Type
|
Single Family |
|
Community Name
|
Little Portugal |
|
Parking Space Total
|
1 |
Building
|
Bathroom Total
|
2 |
|
Bedrooms Above Ground
|
3 |
|
Bedrooms Below Ground
|
1 |
|
Bedrooms Total
|
4 |
|
Appliances
|
Blinds, Dishwasher, Dryer, Refrigerator, Stove, Washer |
|
Basement Development
|
Finished |
|
Basement Features
|
Separate Entrance |
|
Basement Type
|
N/a (finished) |
|
Construction Style Attachment
|
Detached |
|
Cooling Type
|
Central Air Conditioning |
|
Exterior Finish
|
Brick |
|
Heating Fuel
|
Natural Gas |
|
Heating Type
|
Forced Air |
|
Stories Total
|
2 |
|
Type
|
House |
|
Utility Water
|
Municipal Water |
Parking
Land
|
Acreage
|
No |
|
Sewer
|
Sanitary Sewer |
|
Size Irregular
|
17.5 X 113 Ft |
|
Size Total Text
|
17.5 X 113 Ft|under 1/2 Acre |
Rooms
| Level |
Type |
Length |
Width |
Dimensions |
|
Second Level |
Primary Bedroom |
4.29 m |
3.78 m |
4.29 m x 3.78 m |
|
Second Level |
Bedroom 2 |
2.49 m |
3.78 m |
2.49 m x 3.78 m |
|
Second Level |
Bedroom 3 |
3.1 m |
3.05 m |
3.1 m x 3.05 m |
|
Basement |
Recreational, Games Room |
3.96 m |
7.54 m |
3.96 m x 7.54 m |
|
Main Level |
Living Room |
4.29 m |
4.29 m |
4.29 m x 4.29 m |
|
Main Level |
Dining Room |
3.28 m |
3.35 m |
3.28 m x 3.35 m |
|
Main Level |
Kitchen |
3.12 m |
4.29 m |
3.12 m x 4.29 m |
|
Main Level |
Family Room |
2.84 m |
3.96 m |
2.84 m x 3.96 m |
https://www.realtor.ca/real-estate/27131298/134-northcote-avenue-toronto-little-portugal


