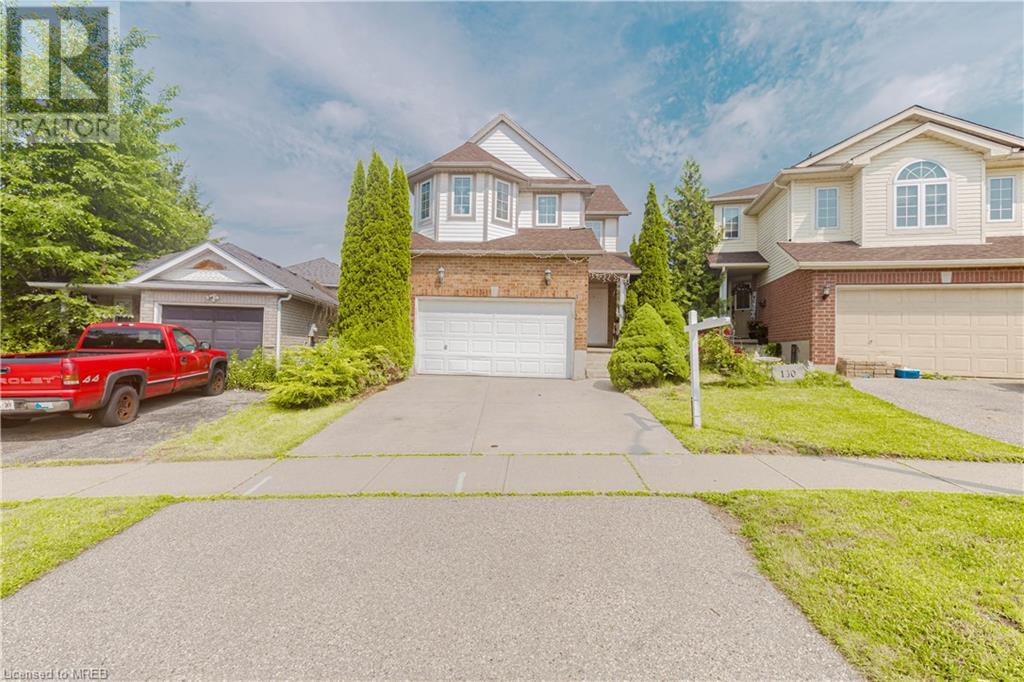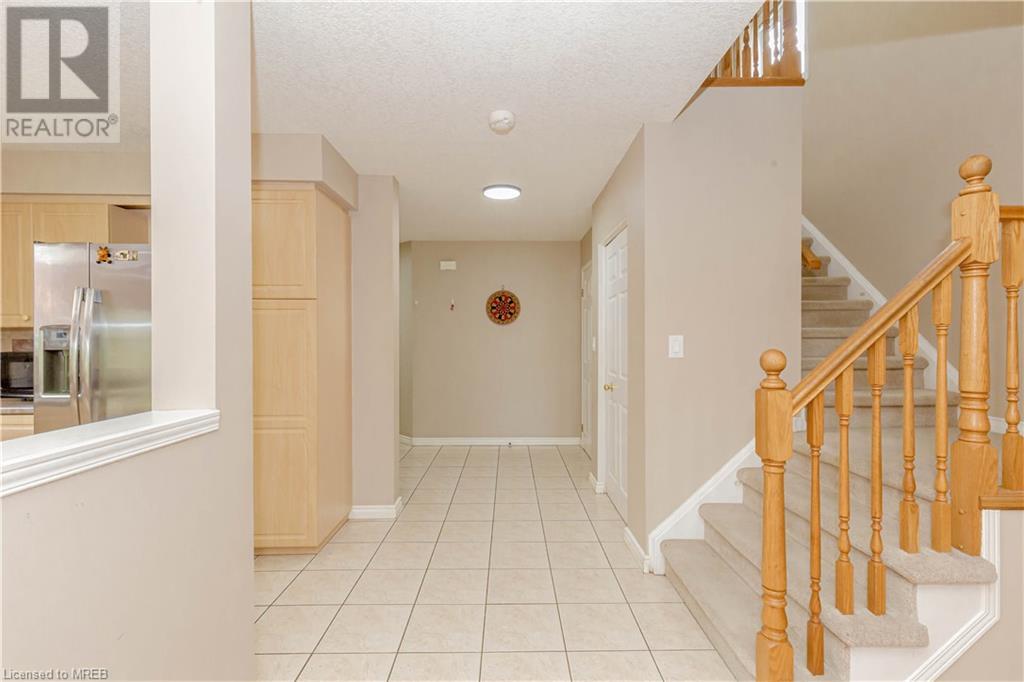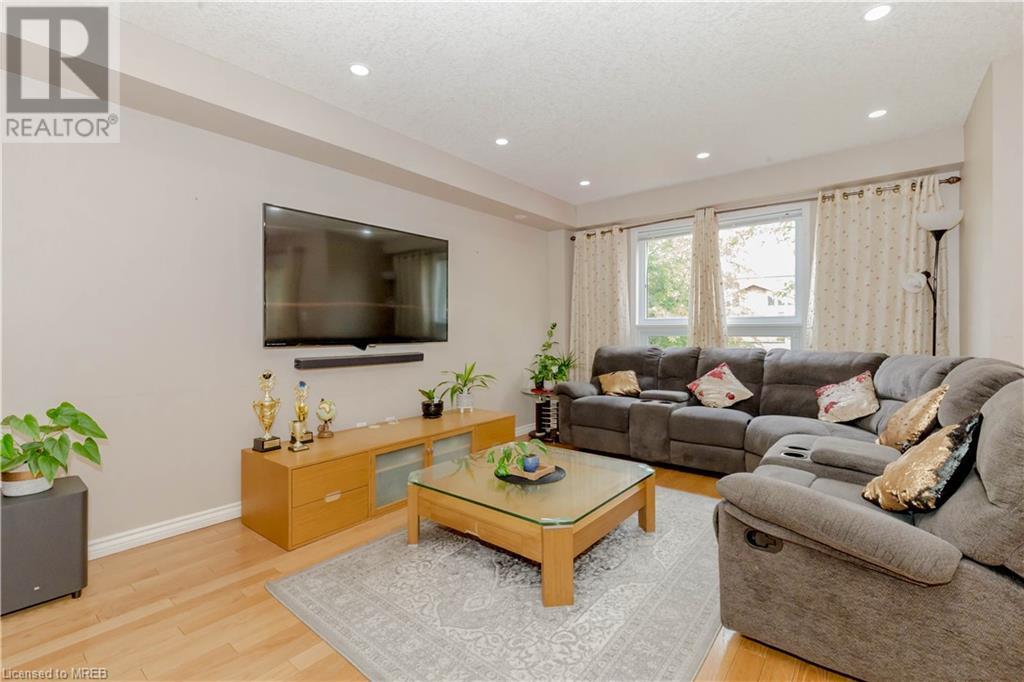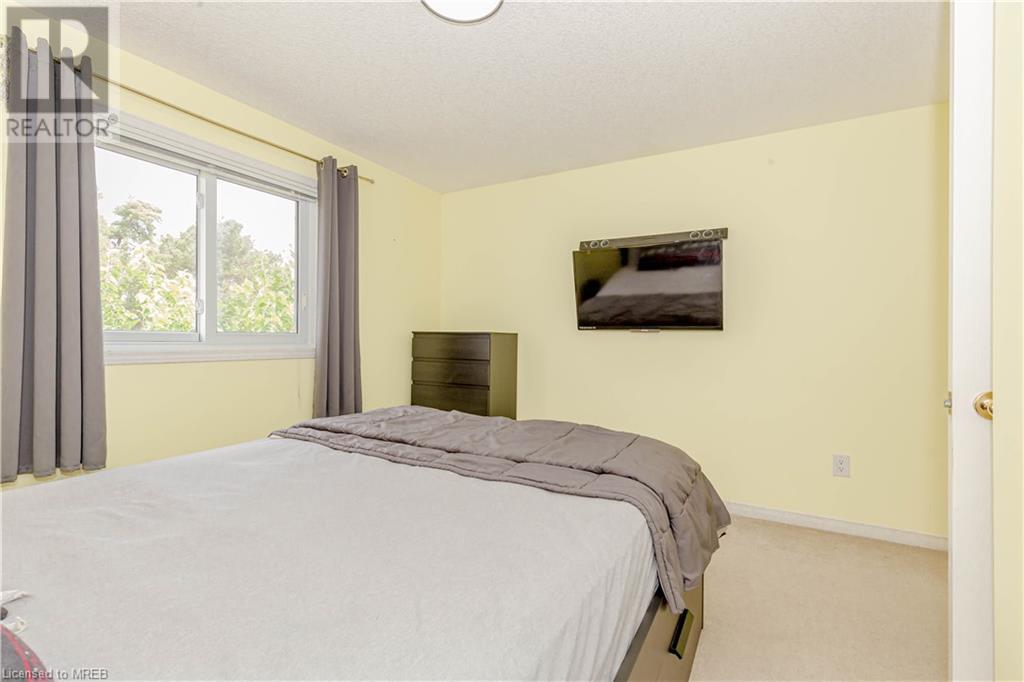5 Bedroom
4 Bathroom
1738 sqft
2 Level
Central Air Conditioning
Forced Air
$799,900
!! Immaculate !! 4 Bedroom/4 Bathroom Home with Lots of Natural Light and Living Space !! Hardwood and Ceramic floors on a Main Floor !! L-shaped kitchen with plenty of storage space opens to huge Dining and Living Room Areas !! All 4 Good Size Bed with 3 Full Washroom !! . Walk Out from the Kitchen area onto a deck and a large yard !! . Finished Basement W/1-Bed ,Living And Another Full 3 Pcs Washroom - Huge Rental Potential !! Located on a Quiet crescent of a family oriented neighbourhood !! Close to Schools, shopping and expressway !! Ready To Move-In !! (id:50787)
Property Details
|
MLS® Number
|
40614272 |
|
Property Type
|
Single Family |
|
Amenities Near By
|
Hospital, Park, Place Of Worship, Schools |
|
Community Features
|
School Bus |
|
Equipment Type
|
Rental Water Softener, Water Heater |
|
Features
|
Automatic Garage Door Opener |
|
Parking Space Total
|
4 |
|
Rental Equipment Type
|
Rental Water Softener, Water Heater |
Building
|
Bathroom Total
|
4 |
|
Bedrooms Above Ground
|
4 |
|
Bedrooms Below Ground
|
1 |
|
Bedrooms Total
|
5 |
|
Appliances
|
Dryer, Refrigerator, Stove, Washer |
|
Architectural Style
|
2 Level |
|
Basement Development
|
Finished |
|
Basement Type
|
Full (finished) |
|
Constructed Date
|
1999 |
|
Construction Style Attachment
|
Detached |
|
Cooling Type
|
Central Air Conditioning |
|
Exterior Finish
|
Brick, Vinyl Siding |
|
Foundation Type
|
Poured Concrete |
|
Half Bath Total
|
1 |
|
Heating Fuel
|
Natural Gas |
|
Heating Type
|
Forced Air |
|
Stories Total
|
2 |
|
Size Interior
|
1738 Sqft |
|
Type
|
House |
|
Utility Water
|
Municipal Water |
Parking
Land
|
Access Type
|
Highway Access, Highway Nearby |
|
Acreage
|
No |
|
Land Amenities
|
Hospital, Park, Place Of Worship, Schools |
|
Sewer
|
Municipal Sewage System |
|
Size Depth
|
148 Ft |
|
Size Frontage
|
26 Ft |
|
Size Total
|
0|under 1/2 Acre |
|
Size Total Text
|
0|under 1/2 Acre |
|
Zoning Description
|
Res |
Rooms
| Level |
Type |
Length |
Width |
Dimensions |
|
Second Level |
Full Bathroom |
|
|
Measurements not available |
|
Second Level |
4pc Bathroom |
|
|
Measurements not available |
|
Second Level |
Bedroom |
|
|
9'5'' x 9'0'' |
|
Second Level |
Bedroom |
|
|
9'5'' x 9'0'' |
|
Second Level |
Bedroom |
|
|
12'0'' x 12'0'' |
|
Second Level |
Primary Bedroom |
|
|
18'5'' x 14'5'' |
|
Basement |
3pc Bathroom |
|
|
Measurements not available |
|
Basement |
Living Room |
|
|
25'4'' x 10'9'' |
|
Basement |
Bedroom |
|
|
8'9'' x 15'7'' |
|
Main Level |
2pc Bathroom |
|
|
Measurements not available |
|
Main Level |
Living Room |
|
|
20'5'' x 11'0'' |
|
Main Level |
Dining Room |
|
|
10'0'' x 9'0'' |
|
Main Level |
Kitchen |
|
|
13'5'' x 9'0'' |
Utilities
https://www.realtor.ca/real-estate/27112279/134-mountain-mint-crescent-kitchener































