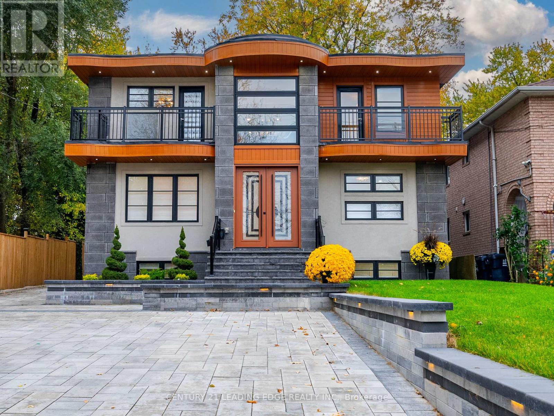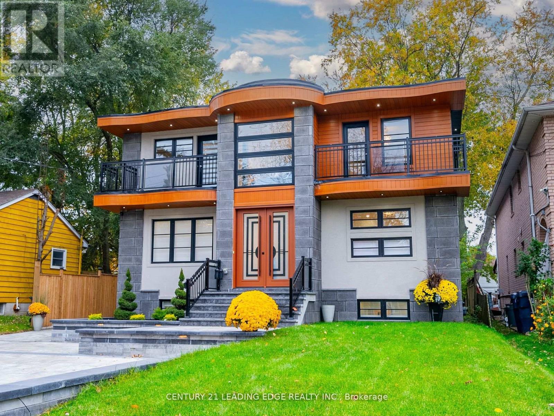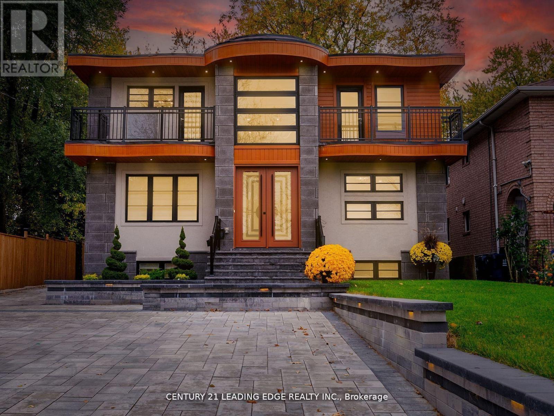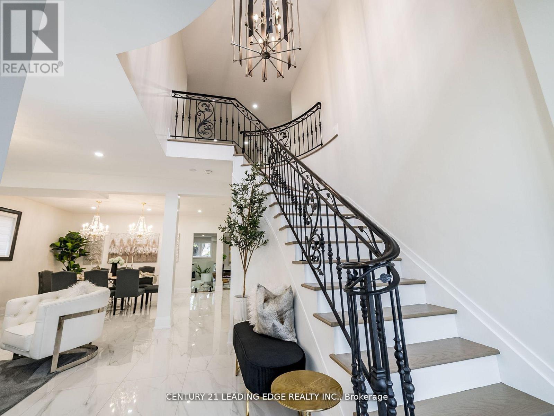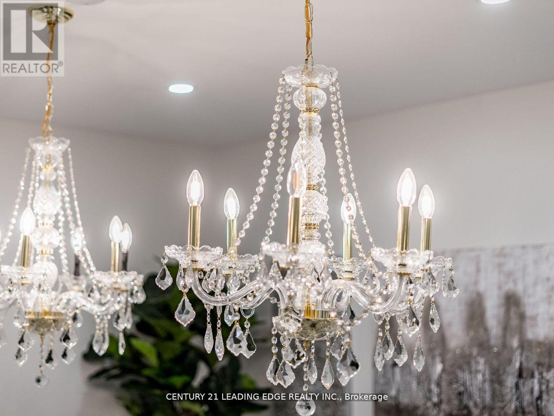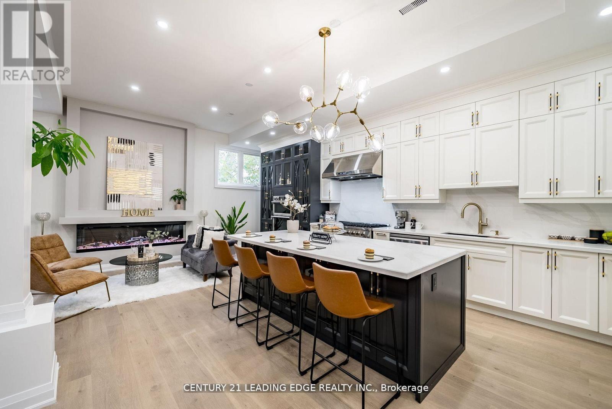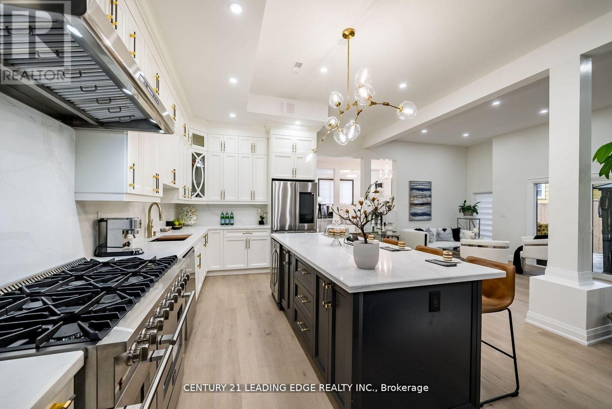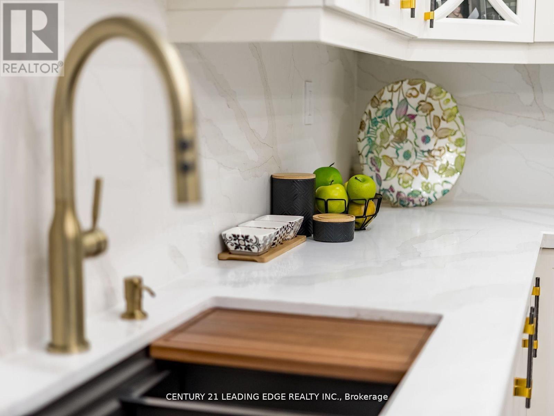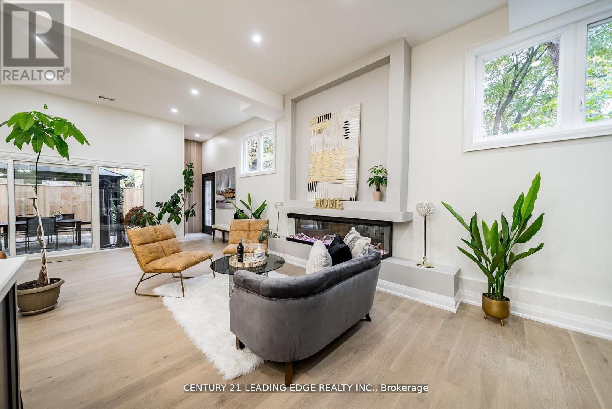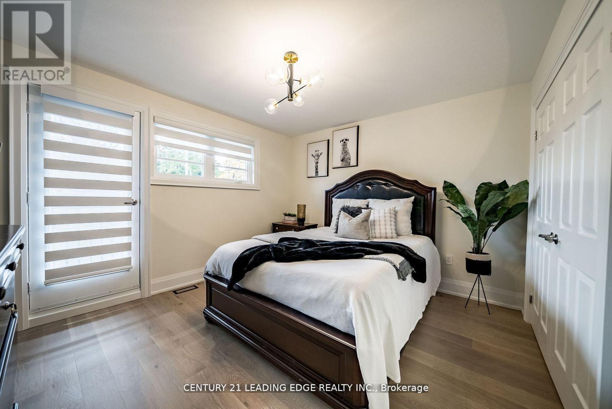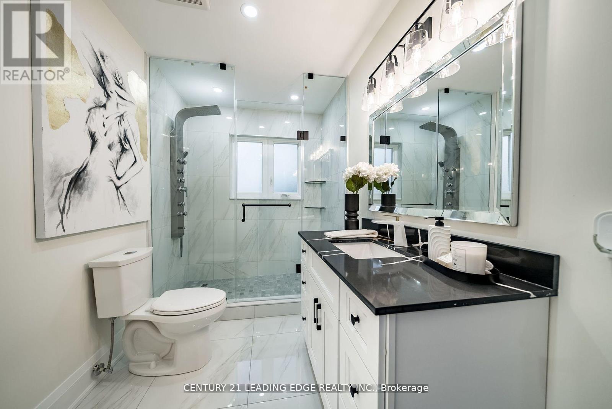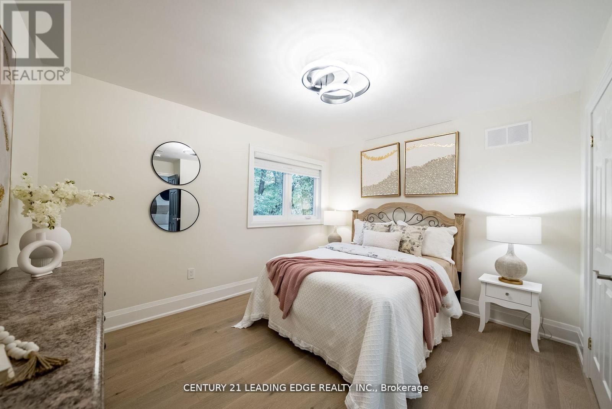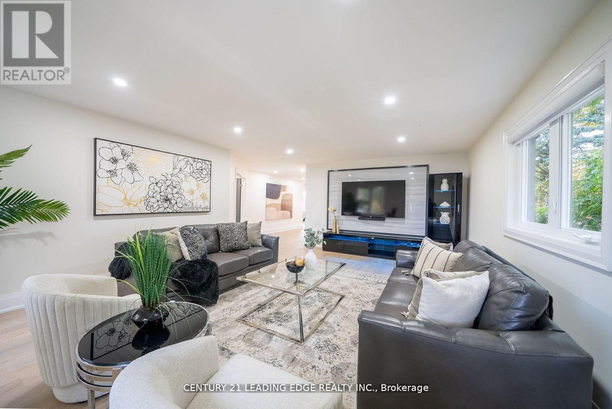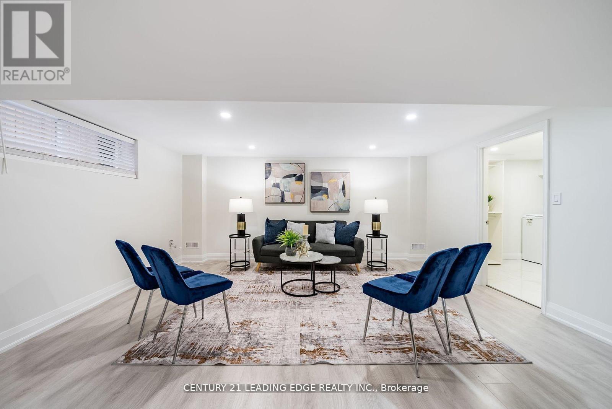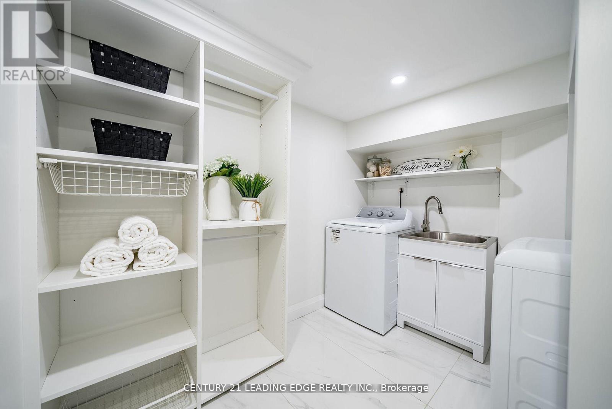289-597-1980
infolivingplus@gmail.com
134 Manse Road Toronto (West Hill), Ontario M1E 3V1
6 Bedroom
4 Bathroom
3500 - 5000 sqft
Fireplace
Central Air Conditioning
Forced Air
Waterfront
Landscaped
$2,179,988
Welcome to 134 Manse Road, a Luxurious Custom-Built Home with impeccable design and high-end finishes at every turn! This Magnificent Home has been re-built and thoughtfully redesigned featuring stunning facade and breathtaking interiors with impeccable craftsmanship, energy-efficient systems and luxury finishes throughout. This home offers a blend of elegance and (id:50787)
Property Details
| MLS® Number | E12114042 |
| Property Type | Single Family |
| Community Name | West Hill |
| Amenities Near By | Park, Public Transit, Schools |
| Community Features | Community Centre |
| Features | Lighting, Carpet Free, Guest Suite, In-law Suite |
| Parking Space Total | 9 |
| Structure | Patio(s), Shed |
| Water Front Type | Waterfront |
Building
| Bathroom Total | 4 |
| Bedrooms Above Ground | 5 |
| Bedrooms Below Ground | 1 |
| Bedrooms Total | 6 |
| Appliances | Oven - Built-in |
| Basement Development | Finished |
| Basement Type | N/a (finished) |
| Construction Status | Insulation Upgraded |
| Construction Style Attachment | Detached |
| Cooling Type | Central Air Conditioning |
| Exterior Finish | Stone, Stucco |
| Fireplace Present | Yes |
| Flooring Type | Hardwood, Ceramic |
| Heating Fuel | Natural Gas |
| Heating Type | Forced Air |
| Stories Total | 2 |
| Size Interior | 3500 - 5000 Sqft |
| Type | House |
| Utility Water | Municipal Water |
Parking
| No Garage |
Land
| Acreage | No |
| Fence Type | Fenced Yard |
| Land Amenities | Park, Public Transit, Schools |
| Landscape Features | Landscaped |
| Sewer | Sanitary Sewer |
| Size Depth | 219 Ft ,2 In |
| Size Frontage | 50 Ft ,1 In |
| Size Irregular | 50.1 X 219.2 Ft ; 219.16ft X 50.07ft X 218.48ft X 50.13ft |
| Size Total Text | 50.1 X 219.2 Ft ; 219.16ft X 50.07ft X 218.48ft X 50.13ft |
Rooms
| Level | Type | Length | Width | Dimensions |
|---|---|---|---|---|
| Basement | Living Room | 8.7 m | 7.96 m | 8.7 m x 7.96 m |
| Basement | Bedroom | 5 m | 3.85 m | 5 m x 3.85 m |
| Main Level | Great Room | 8.36 m | 5.83 m | 8.36 m x 5.83 m |
| Main Level | Living Room | 5.43 m | 4.57 m | 5.43 m x 4.57 m |
| Main Level | Dining Room | 7 m | 3.57 m | 7 m x 3.57 m |
| Main Level | Kitchen | 7.73 m | 2.62 m | 7.73 m x 2.62 m |
| Main Level | Bedroom | 3.94 m | 3.85 m | 3.94 m x 3.85 m |
| Upper Level | Family Room | 6.42 m | 6.27 m | 6.42 m x 6.27 m |
| Upper Level | Primary Bedroom | 6.02 m | 4.81 m | 6.02 m x 4.81 m |
| Upper Level | Bedroom 2 | 4.95 m | 3.85 m | 4.95 m x 3.85 m |
| Upper Level | Bedroom 3 | 4.61 m | 3.89 m | 4.61 m x 3.89 m |
| Upper Level | Bedroom 4 | 3.88 m | 3.87 m | 3.88 m x 3.87 m |
https://www.realtor.ca/real-estate/28237834/134-manse-road-toronto-west-hill-west-hill

