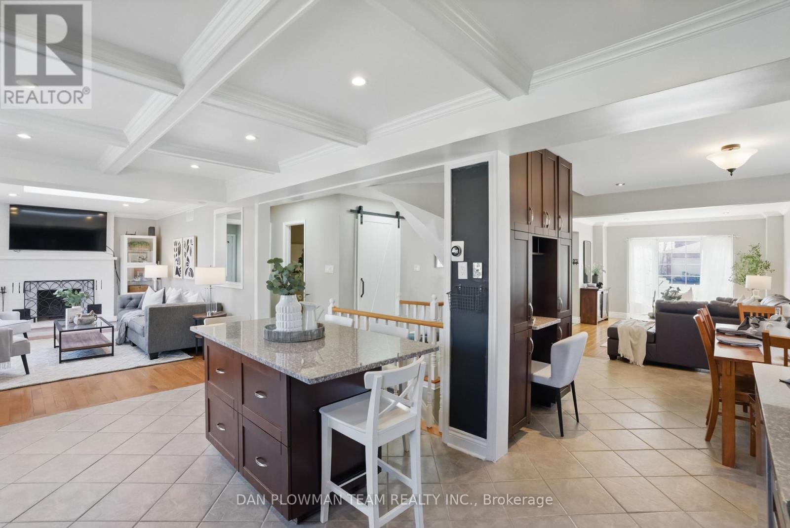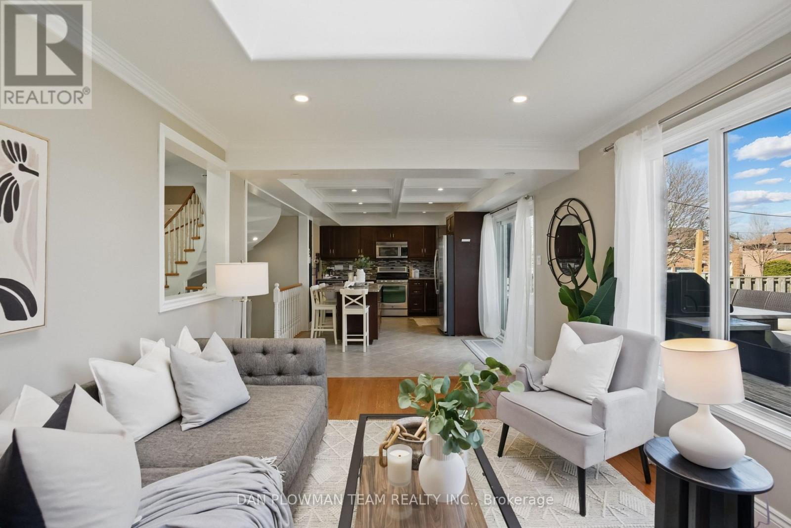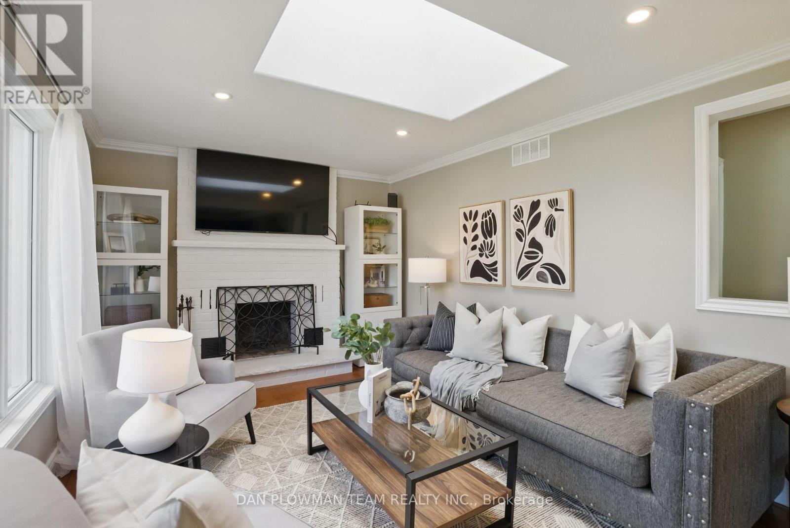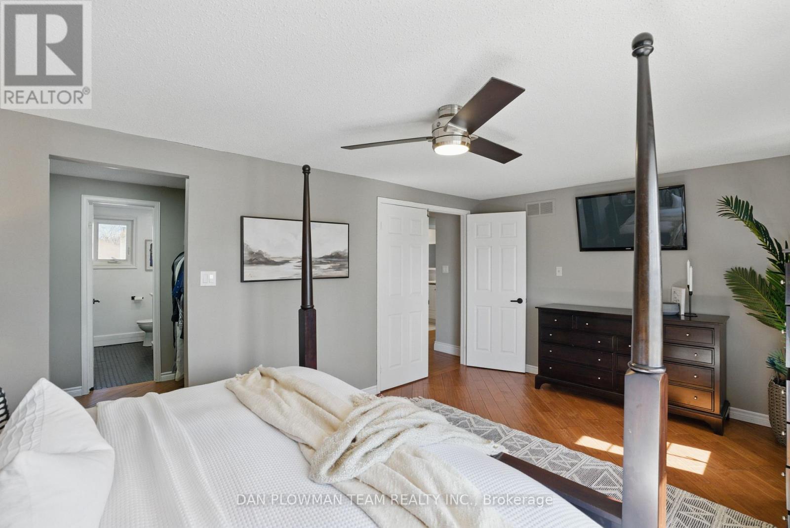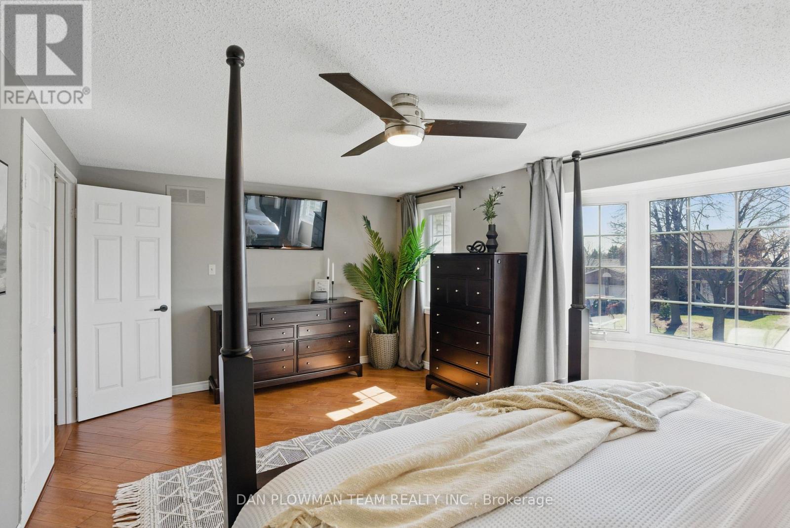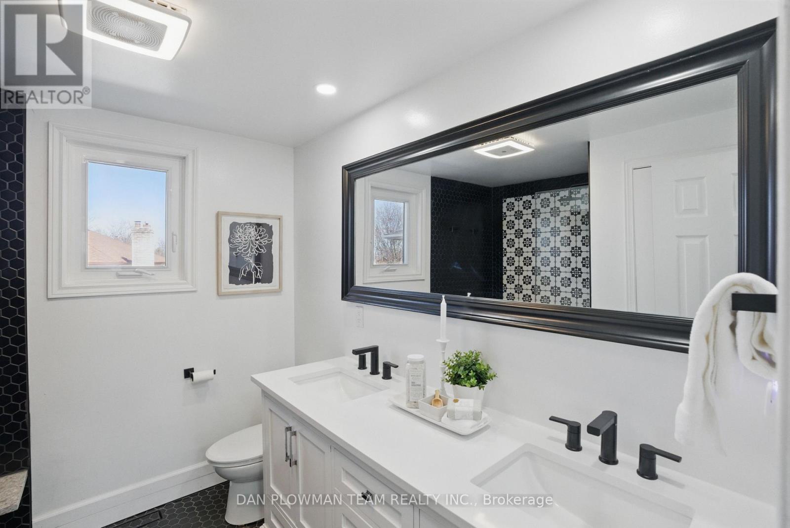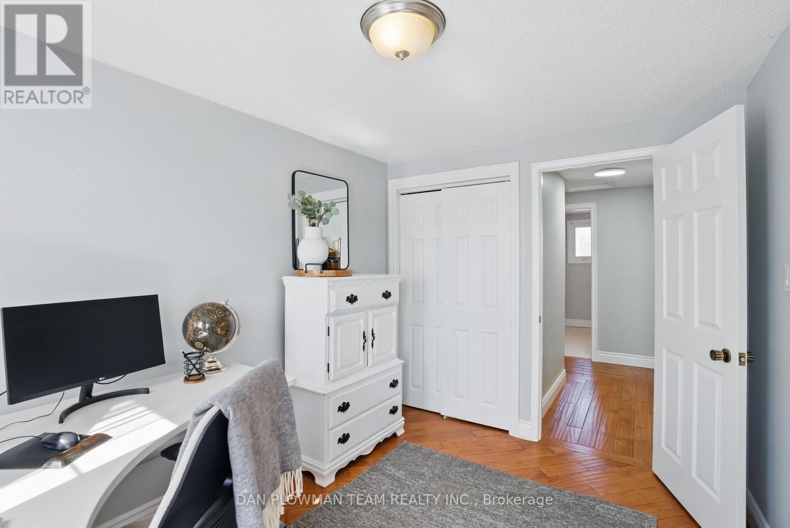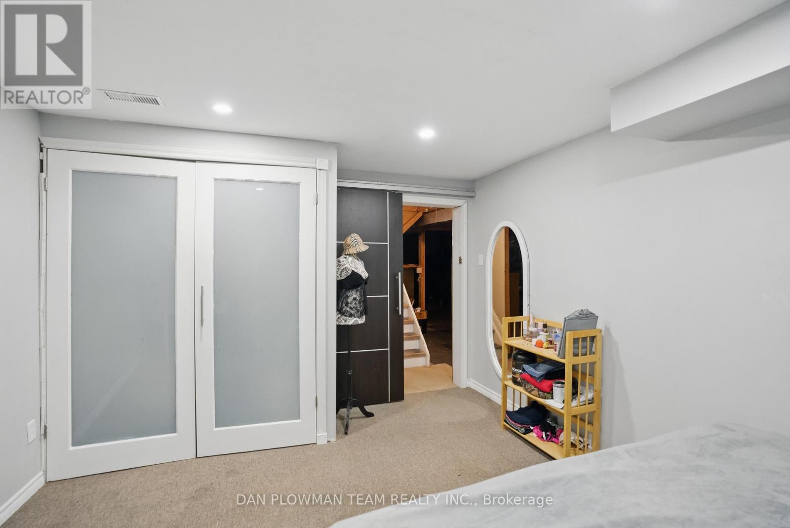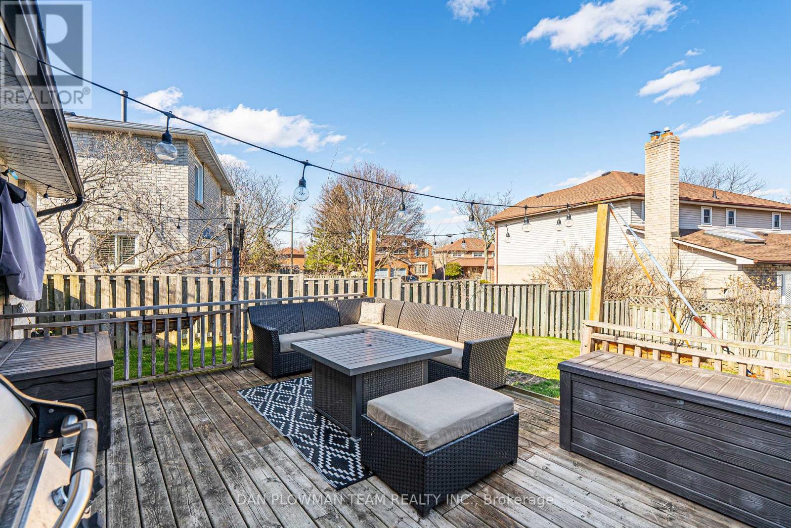5 Bedroom
3 Bathroom
2000 - 2500 sqft
Fireplace
Central Air Conditioning
Forced Air
$994,000
Located In The Desirable Blue Grass Meadows Community, This Beautifully Maintained Home Offers An Open Concept Main Floor With Thoughtful Upgrades Throughout. The Living Room Features Hardwood Flooring And A Bay Window, While The Dining Room Also Includes A Bay Window That Fills The Space With Natural Light. The Renovated Kitchen Boasts Granite Counters, Stainless Steel Appliances, Under-Cabinet Lighting, A Coffered Ceiling, And A Walkout To The Deck - Perfect For Entertaining. The Family Room Offers A Cozy Fireplace And Skylight, With Potlights Throughout The Main Level Adding A Modern Touch. Convenient Main Floor Laundry Includes Garage Access. Upstairs, You'll Find Four Spacious Bedrooms With Hardwood Floors, Including A Primary Suite With A Walk-In Closet And Gorgeous 4-Piece Ensuite Featuring A Curbless Shower And Double Sinks And An Additional Bedroom In The Basement, And The Private Backyard Offers A Peaceful Retreat. This Home Has Everything Your Family Needs In A Sought-After Neighbourhood! (id:50787)
Property Details
|
MLS® Number
|
E12101578 |
|
Property Type
|
Single Family |
|
Community Name
|
Blue Grass Meadows |
|
Features
|
Carpet Free |
|
Parking Space Total
|
5 |
Building
|
Bathroom Total
|
3 |
|
Bedrooms Above Ground
|
4 |
|
Bedrooms Below Ground
|
1 |
|
Bedrooms Total
|
5 |
|
Appliances
|
Water Heater, Dishwasher, Dryer, Garage Door Opener, Microwave, Stove, Washer, Refrigerator |
|
Basement Development
|
Partially Finished |
|
Basement Type
|
N/a (partially Finished) |
|
Construction Style Attachment
|
Detached |
|
Cooling Type
|
Central Air Conditioning |
|
Exterior Finish
|
Aluminum Siding, Brick |
|
Fireplace Present
|
Yes |
|
Flooring Type
|
Hardwood, Tile, Carpeted |
|
Foundation Type
|
Concrete |
|
Half Bath Total
|
1 |
|
Heating Fuel
|
Natural Gas |
|
Heating Type
|
Forced Air |
|
Stories Total
|
2 |
|
Size Interior
|
2000 - 2500 Sqft |
|
Type
|
House |
|
Utility Water
|
Municipal Water |
Parking
Land
|
Acreage
|
No |
|
Sewer
|
Sanitary Sewer |
|
Size Depth
|
67 Ft ,6 In |
|
Size Frontage
|
70 Ft ,8 In |
|
Size Irregular
|
70.7 X 67.5 Ft |
|
Size Total Text
|
70.7 X 67.5 Ft |
Rooms
| Level |
Type |
Length |
Width |
Dimensions |
|
Second Level |
Primary Bedroom |
5.23 m |
3.44 m |
5.23 m x 3.44 m |
|
Second Level |
Bedroom 2 |
3.34 m |
2.43 m |
3.34 m x 2.43 m |
|
Second Level |
Bedroom 3 |
4.52 m |
2.62 m |
4.52 m x 2.62 m |
|
Second Level |
Bedroom 4 |
3.6 m |
2.92 m |
3.6 m x 2.92 m |
|
Basement |
Bedroom 5 |
4.43 m |
3.3 m |
4.43 m x 3.3 m |
|
Main Level |
Living Room |
4.61 m |
3.47 m |
4.61 m x 3.47 m |
|
Main Level |
Dining Room |
3.27 m |
2.71 m |
3.27 m x 2.71 m |
|
Main Level |
Kitchen |
4.85 m |
3.49 m |
4.85 m x 3.49 m |
|
Main Level |
Family Room |
5.52 m |
3.29 m |
5.52 m x 3.29 m |
|
Main Level |
Laundry Room |
3.25 m |
1.75 m |
3.25 m x 1.75 m |
https://www.realtor.ca/real-estate/28209343/134-hialeah-crescent-whitby-blue-grass-meadows-blue-grass-meadows












