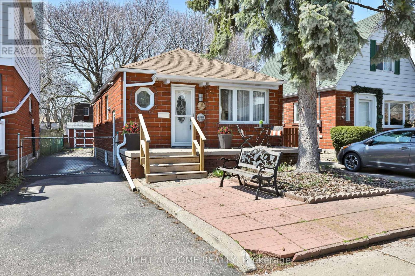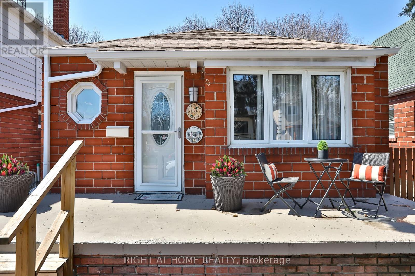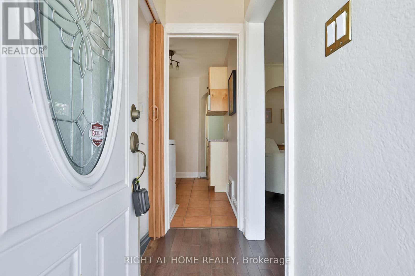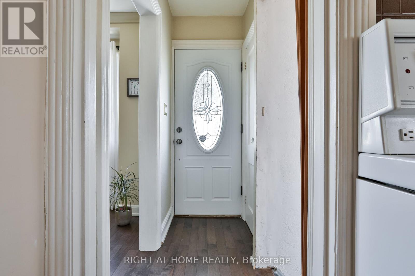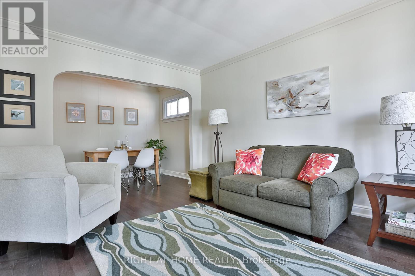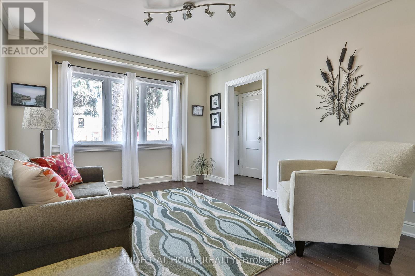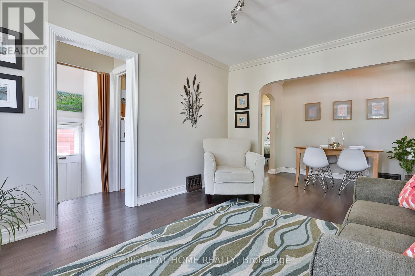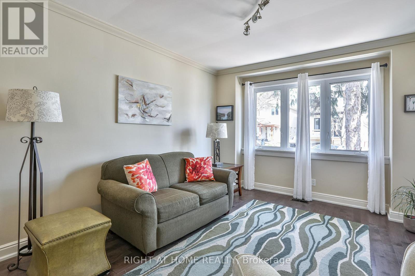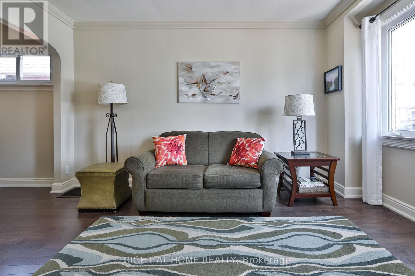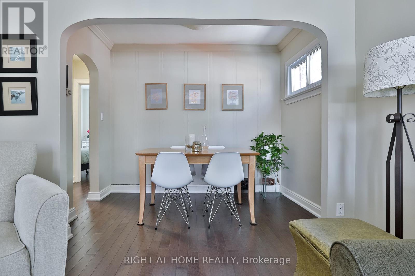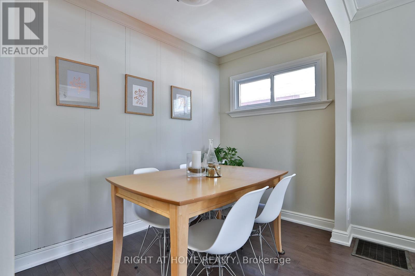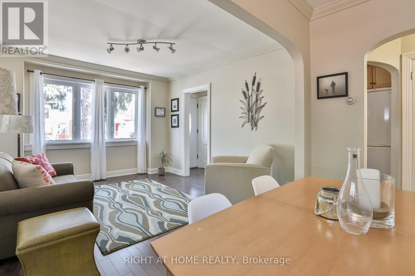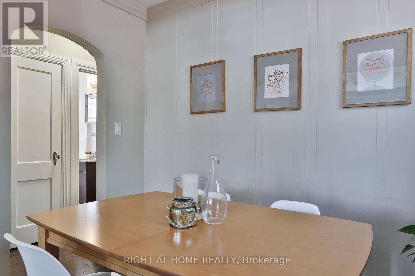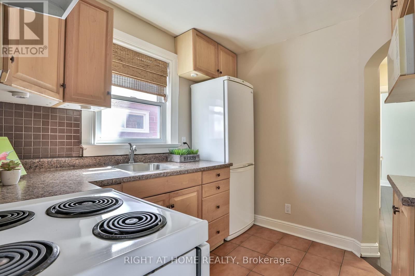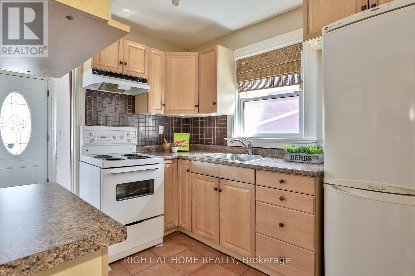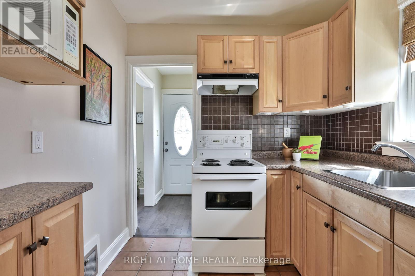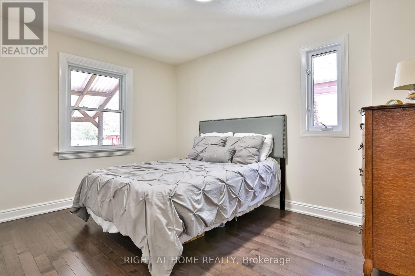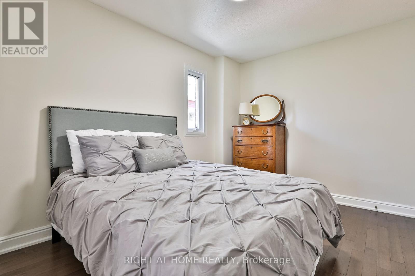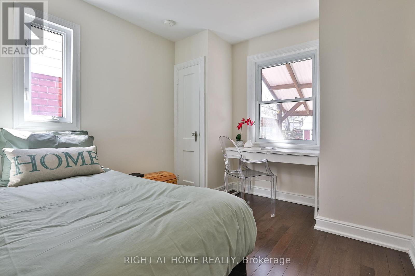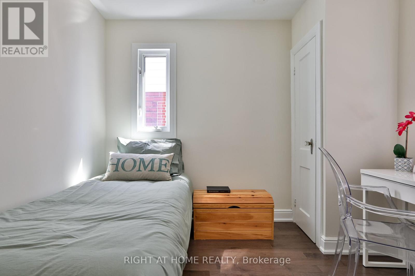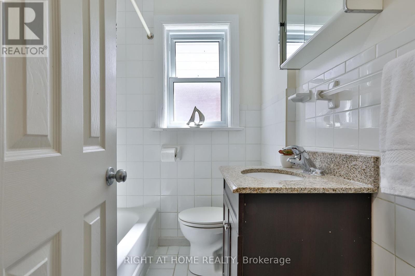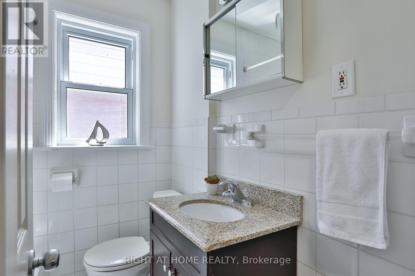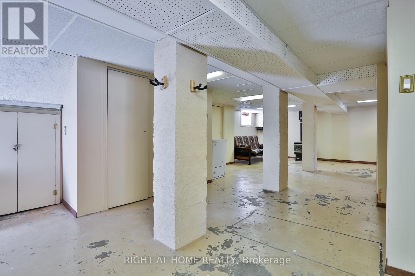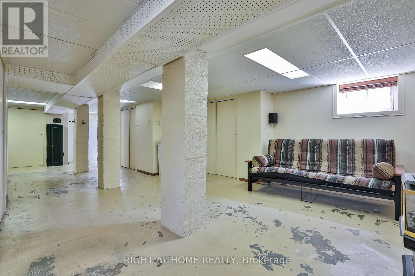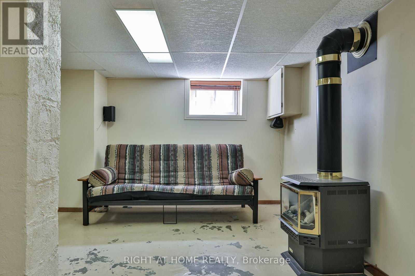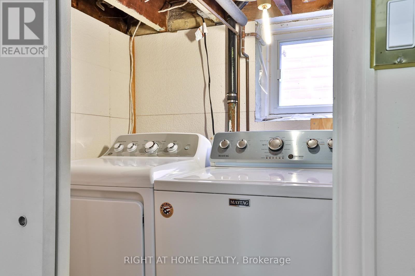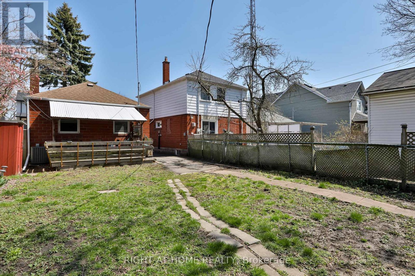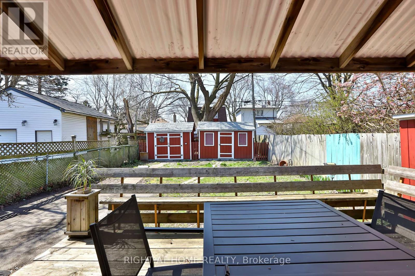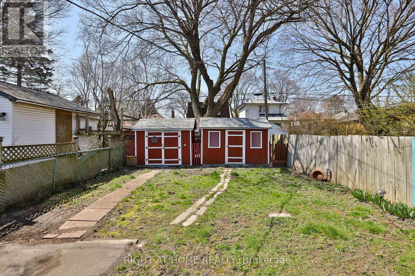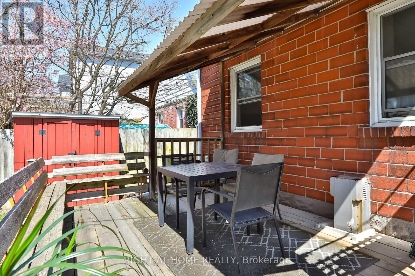2 Bedroom
1 Bathroom
Bungalow
Fireplace
Central Air Conditioning
Forced Air
$849,000
Charming bungalow nestled within much desired Birch Cliff Village. This solid home presents a canvas of possibilities. With the potential to build and expand, this residence offers a great lot for those seeking growth and transformation. Fantastic opportunity for First Time Buyers, Investors, Builders, Contractors, or downsizers looking for a great community Boasting hardwood throughout and two bedrooms that provide comfort and privacy, the home also features possible income basement potential and an additional garden suite approval for added flexibility. Embraced by a family-friendly neighborhood, convenience meets charm as it stands close to all amenities, Transit, GO Station, Beach, Boardwalk, Bluffs, Community Centre, Grocery Stores, Shops, Schools, Restaurants, Hunt Club and Parks. An easy commute to downtown. Welcome to a space where dreams can take root and futures can flourish. Come and take advantage of what Birch Cliff has to offer **** EXTRAS **** Garden Shed Doubles As A Sound Studio ****GARDEN SUITE APPROVAL HAS BEEN GRANTED FOR THIS SITE ***** (id:50787)
Property Details
|
MLS® Number
|
E8241444 |
|
Property Type
|
Single Family |
|
Community Name
|
Birchcliffe-Cliffside |
|
Parking Space Total
|
3 |
Building
|
Bathroom Total
|
1 |
|
Bedrooms Above Ground
|
2 |
|
Bedrooms Total
|
2 |
|
Architectural Style
|
Bungalow |
|
Basement Development
|
Partially Finished |
|
Basement Type
|
N/a (partially Finished) |
|
Construction Style Attachment
|
Detached |
|
Cooling Type
|
Central Air Conditioning |
|
Exterior Finish
|
Brick |
|
Fireplace Present
|
Yes |
|
Heating Fuel
|
Natural Gas |
|
Heating Type
|
Forced Air |
|
Stories Total
|
1 |
|
Type
|
House |
Land
|
Acreage
|
No |
|
Size Irregular
|
30.02 X 102.14 Ft |
|
Size Total Text
|
30.02 X 102.14 Ft |
Rooms
| Level |
Type |
Length |
Width |
Dimensions |
|
Lower Level |
Family Room |
5.69 m |
4.71 m |
5.69 m x 4.71 m |
|
Main Level |
Living Room |
4.03 m |
3.43 m |
4.03 m x 3.43 m |
|
Main Level |
Dining Room |
2.84 m |
1.79 m |
2.84 m x 1.79 m |
|
Main Level |
Kitchen |
2.26 m |
2.77 m |
2.26 m x 2.77 m |
|
Main Level |
Primary Bedroom |
3.74 m |
2.84 m |
3.74 m x 2.84 m |
|
Main Level |
Bedroom 2 |
2.89 m |
2.75 m |
2.89 m x 2.75 m |
https://www.realtor.ca/real-estate/26761428/134-dunington-dr-toronto-birchcliffe-cliffside

