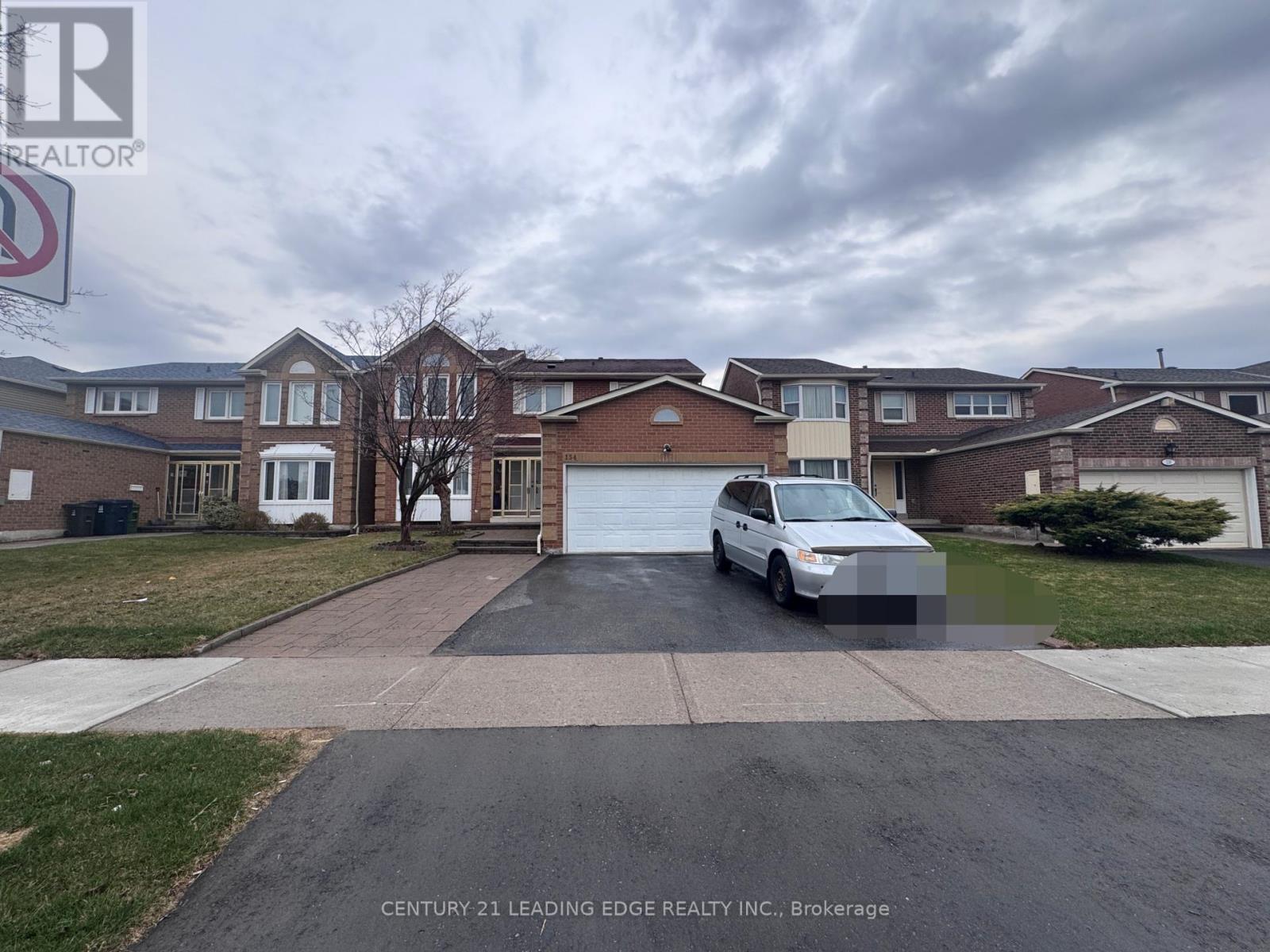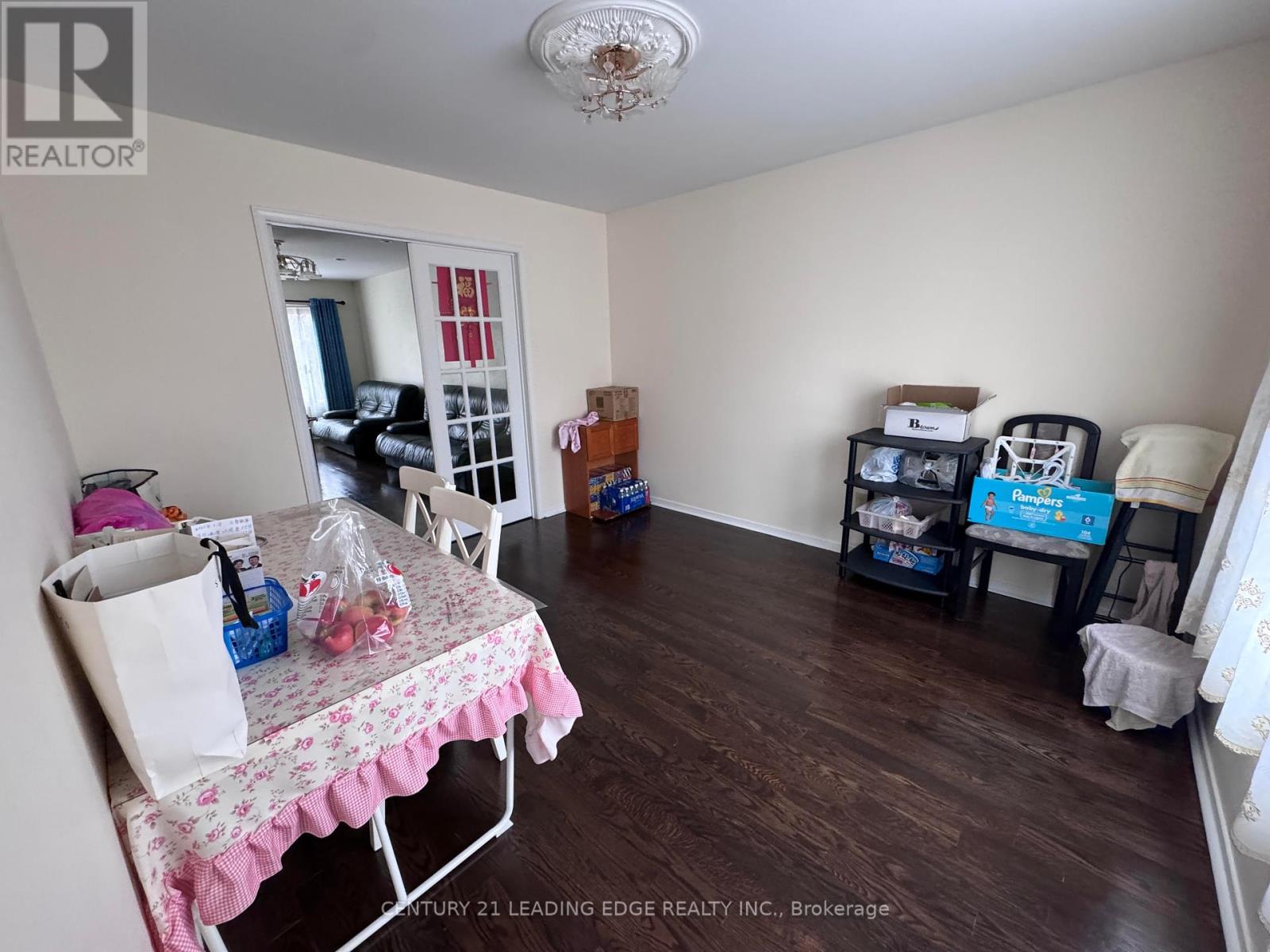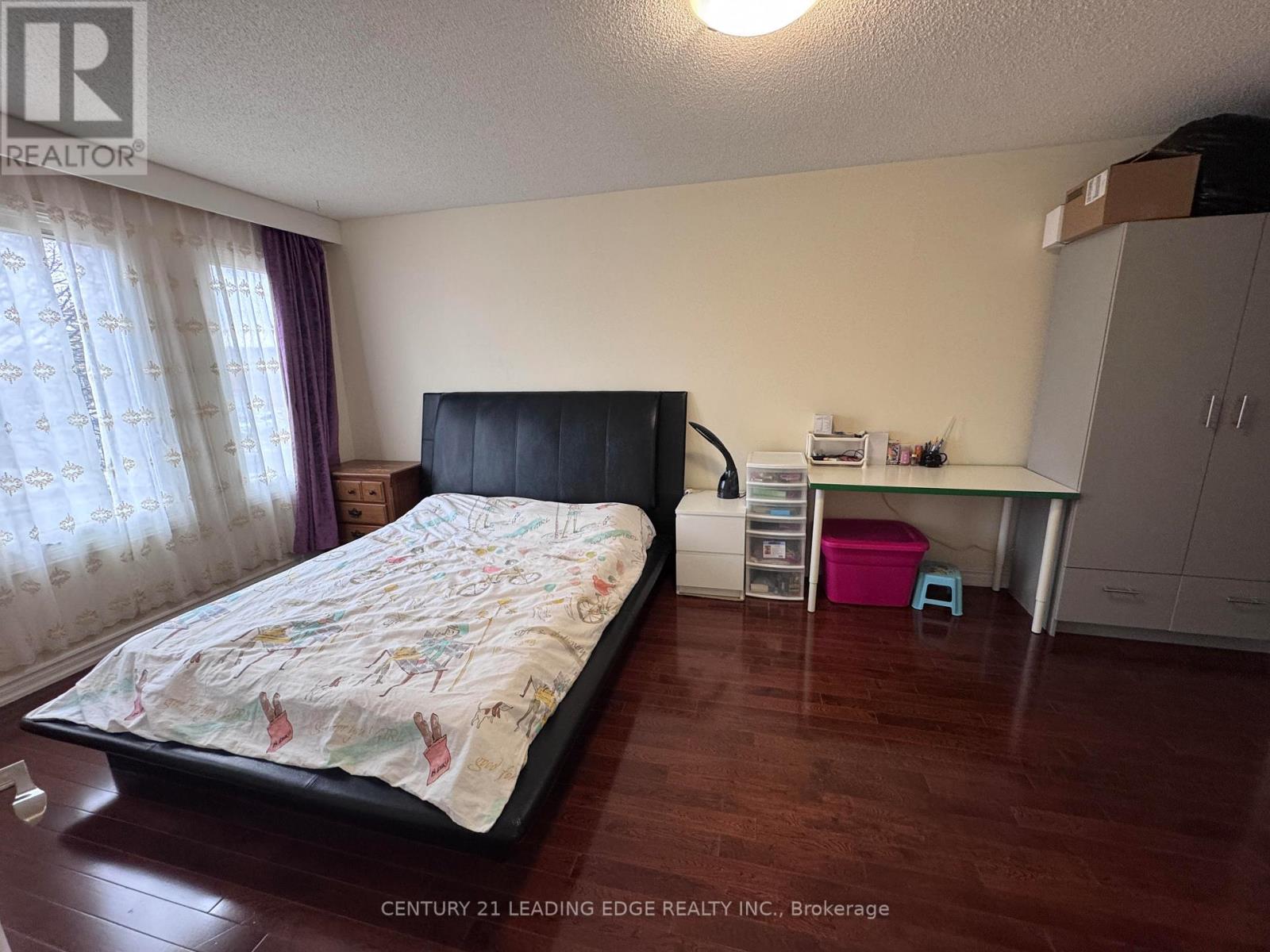289-597-1980
infolivingplus@gmail.com
134 Canongate Trail Toronto (Steeles), Ontario M1V 3G9
6 Bedroom
5 Bathroom
2000 - 2500 sqft
Fireplace
Central Air Conditioning
Forced Air
$1,299,000
*Prestigious Kennedy Ps & Dr Norman Bethune Ci School Districts * Fully Upgraded House. Two Master En-Suite. Extra Kitchen On Main Floor ( Could Be Convert Back To Laundry Room By Seller). Upgraded Wash Room Corian Vanity, Storm Door For Both Main Floor And Basement. Separate Entrance To Well Functional Two Bedroom Basement Apt. Hardwood Floor Through Main And Second Floor. (id:50787)
Open House
This property has open houses!
April
26
Saturday
Starts at:
2:00 pm
Ends at:4:00 pm
April
27
Sunday
Starts at:
2:00 pm
Ends at:4:00 pm
Property Details
| MLS® Number | E12102106 |
| Property Type | Single Family |
| Community Name | Steeles |
| Amenities Near By | Park, Public Transit |
| Parking Space Total | 3 |
Building
| Bathroom Total | 5 |
| Bedrooms Above Ground | 4 |
| Bedrooms Below Ground | 2 |
| Bedrooms Total | 6 |
| Age | 16 To 30 Years |
| Appliances | Dishwasher, Dryer, Two Stoves, Washer, Refrigerator |
| Basement Development | Finished |
| Basement Type | N/a (finished) |
| Construction Style Attachment | Detached |
| Cooling Type | Central Air Conditioning |
| Exterior Finish | Brick |
| Fireplace Present | Yes |
| Flooring Type | Hardwood, Ceramic |
| Foundation Type | Unknown |
| Half Bath Total | 1 |
| Heating Fuel | Natural Gas |
| Heating Type | Forced Air |
| Stories Total | 2 |
| Size Interior | 2000 - 2500 Sqft |
| Type | House |
| Utility Water | Municipal Water |
Parking
| Attached Garage | |
| Garage |
Land
| Acreage | No |
| Land Amenities | Park, Public Transit |
| Sewer | Sanitary Sewer |
| Size Depth | 118 Ft ,1 In |
| Size Frontage | 44 Ft ,3 In |
| Size Irregular | 44.3 X 118.1 Ft |
| Size Total Text | 44.3 X 118.1 Ft |
Rooms
| Level | Type | Length | Width | Dimensions |
|---|---|---|---|---|
| Second Level | Primary Bedroom | 5.62 m | 3.39 m | 5.62 m x 3.39 m |
| Second Level | Bedroom 2 | 3.72 m | 3.38 m | 3.72 m x 3.38 m |
| Second Level | Bedroom 3 | 4.21 m | 3.36 m | 4.21 m x 3.36 m |
| Second Level | Bedroom 4 | 4.82 m | 3.81 m | 4.82 m x 3.81 m |
| Ground Level | Living Room | 5.72 m | 3.38 m | 5.72 m x 3.38 m |
| Ground Level | Dining Room | 3.75 m | 3.37 m | 3.75 m x 3.37 m |
| Ground Level | Kitchen | 3.78 m | 2.72 m | 3.78 m x 2.72 m |
| Ground Level | Eating Area | 3.78 m | 2.81 m | 3.78 m x 2.81 m |
| Ground Level | Family Room | 5.75 m | 3.31 m | 5.75 m x 3.31 m |
https://www.realtor.ca/real-estate/28211284/134-canongate-trail-toronto-steeles-steeles




































