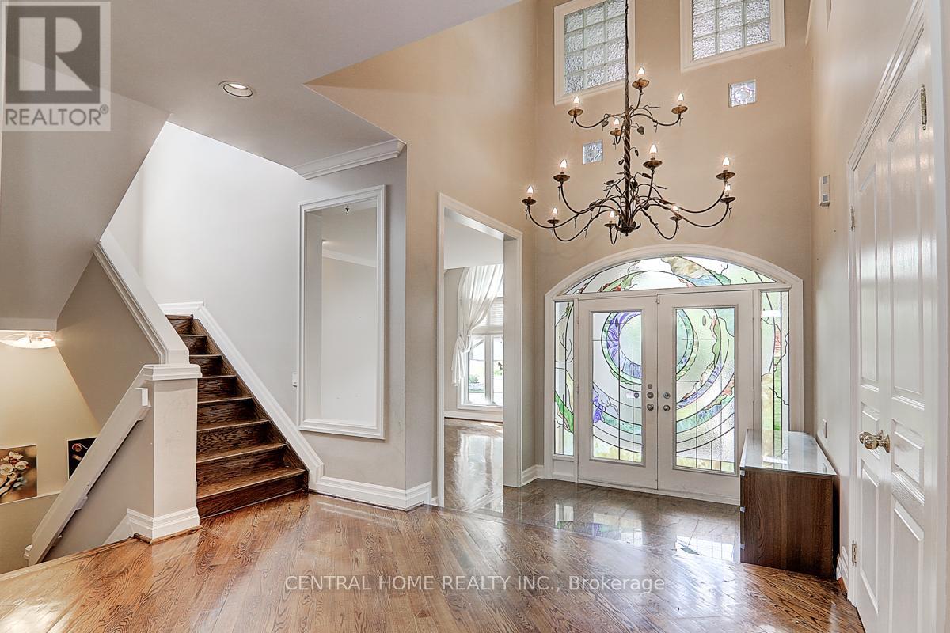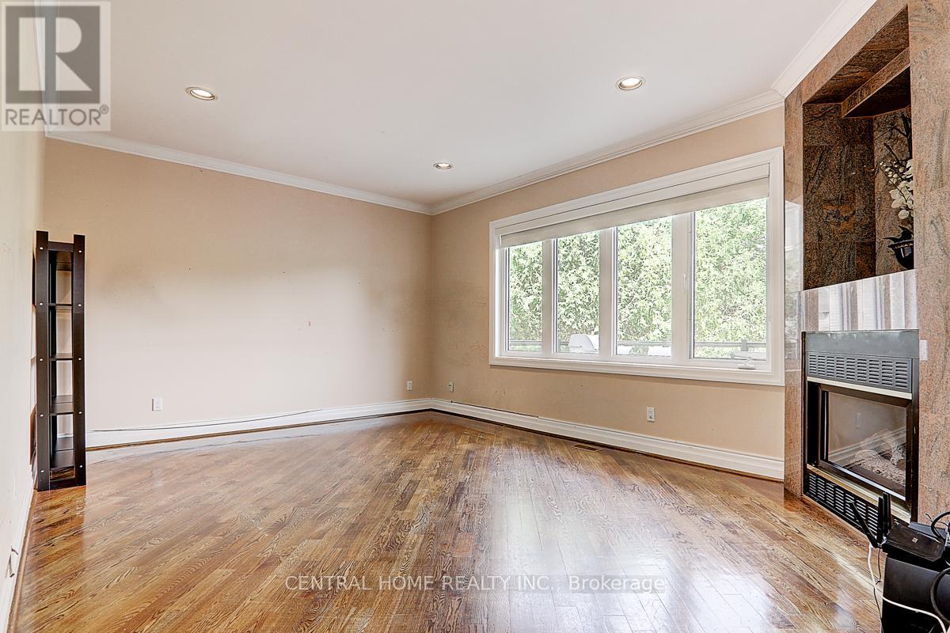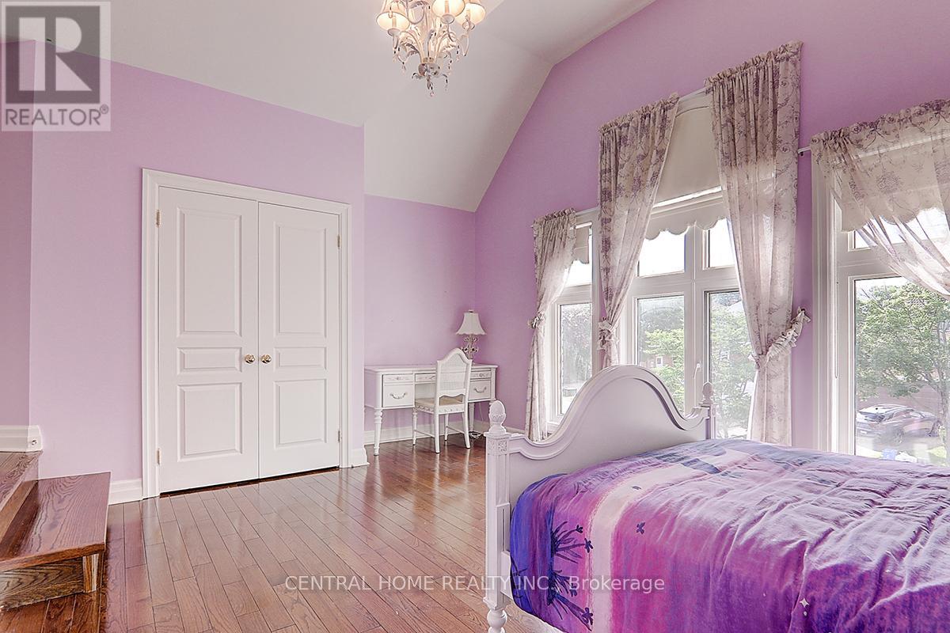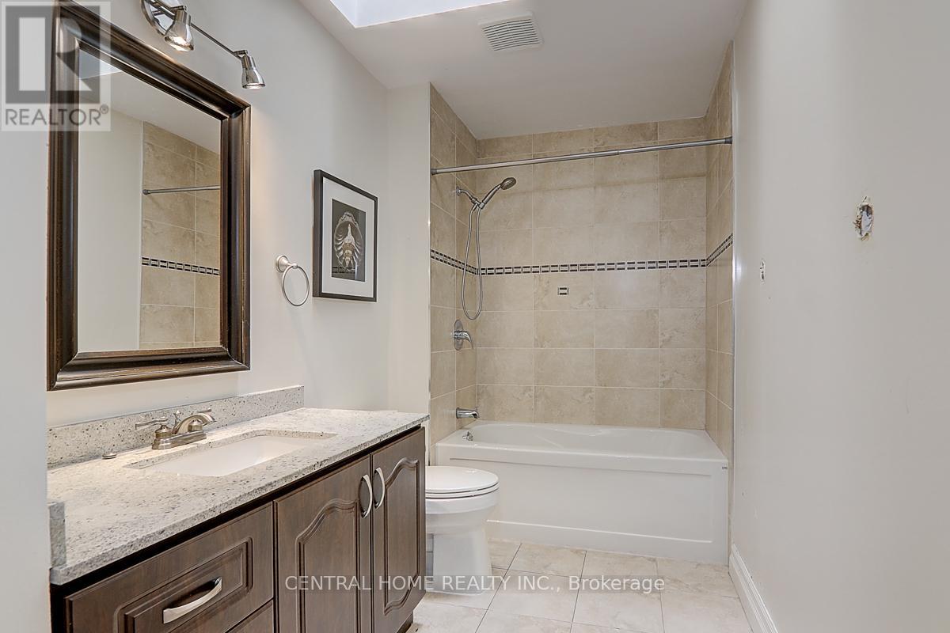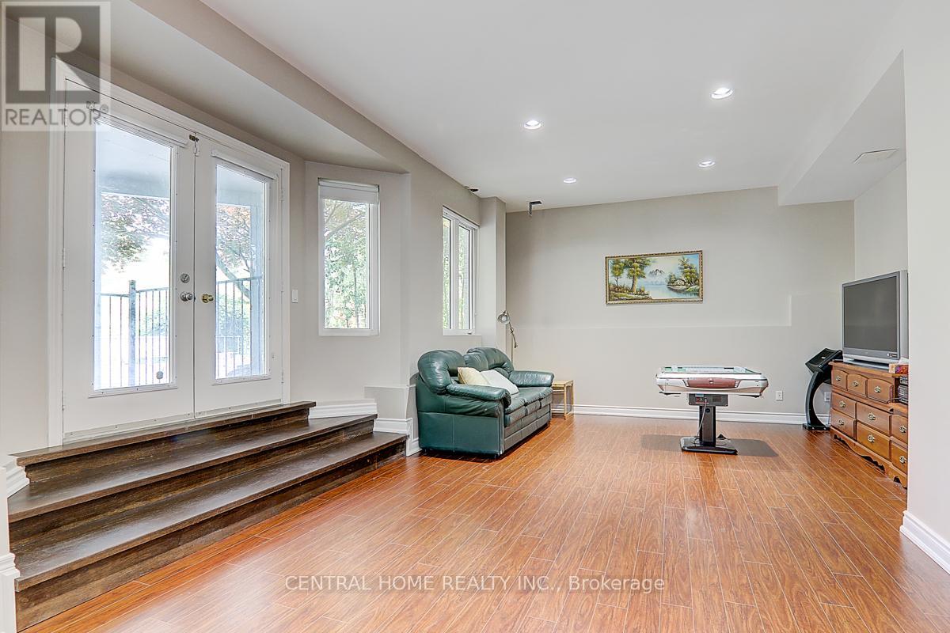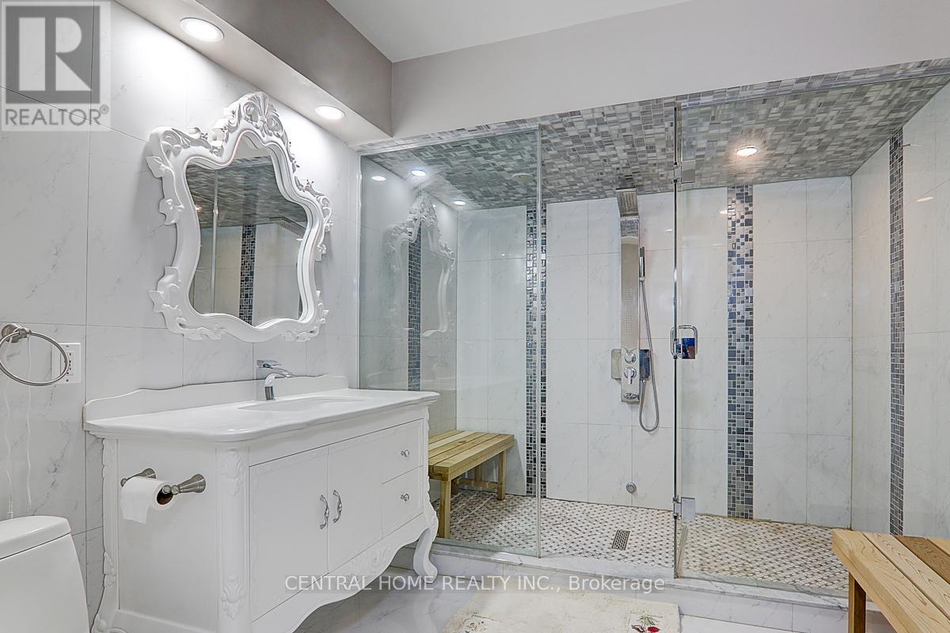289-597-1980
infolivingplus@gmail.com
134 Bradgate Drive Markham, Ontario L3T 7M2
7 Bedroom
5 Bathroom
Fireplace
Inground Pool
Central Air Conditioning
Forced Air
$6,800 Monthly
Premium Stunning Executive Home Located On Most Desirable St In Thornhill For Lease. Over 4000Sf Double Drs Lead To Grand Double Level Foyer No Sidewalk Long Driveway 9 Ft Ceiling On Main.Top Of Line Appls, Granite Cntrtps, Hrdwd & Limestone Flrs, State Of The Art 6 Pc Mstr Ens, Prof Fin 10' Clng W/O Bsmt W/ Rec, 3 Xtra Rms . Top Ranking Schools. Mins To Public Transit, Shopping, Hwys, Banks & Restaurants For All Your Essential Needs. (id:50787)
Property Details
| MLS® Number | N9010645 |
| Property Type | Single Family |
| Community Name | Thornlea |
| Parking Space Total | 8 |
| Pool Type | Inground Pool |
Building
| Bathroom Total | 5 |
| Bedrooms Above Ground | 5 |
| Bedrooms Below Ground | 2 |
| Bedrooms Total | 7 |
| Basement Development | Finished |
| Basement Features | Walk Out |
| Basement Type | N/a (finished) |
| Construction Style Attachment | Detached |
| Cooling Type | Central Air Conditioning |
| Exterior Finish | Brick |
| Fireplace Present | Yes |
| Heating Fuel | Natural Gas |
| Heating Type | Forced Air |
| Stories Total | 2 |
| Type | House |
| Utility Water | Municipal Water |
Parking
| Garage |
Land
| Acreage | No |
| Sewer | Sanitary Sewer |
| Size Irregular | 48.2 X 135 Ft |
| Size Total Text | 48.2 X 135 Ft |
Rooms
| Level | Type | Length | Width | Dimensions |
|---|---|---|---|---|
| Basement | Recreational, Games Room | 14 m | 11 m | 14 m x 11 m |
| Main Level | Living Room | 5.64 m | 3.66 m | 5.64 m x 3.66 m |
| Main Level | Dining Room | 4.88 m | 3.66 m | 4.88 m x 3.66 m |
| Main Level | Kitchen | 3.96 m | 3.66 m | 3.96 m x 3.66 m |
| Main Level | Eating Area | 3.35 m | 4.57 m | 3.35 m x 4.57 m |
| Main Level | Solarium | 4.26 m | 4.05 m | 4.26 m x 4.05 m |
| Main Level | Family Room | 5.5 m | 3.96 m | 5.5 m x 3.96 m |
| Main Level | Library | 3.81 m | 3.2 m | 3.81 m x 3.2 m |
| Upper Level | Bedroom 3 | 3.66 m | 4.45 m | 3.66 m x 4.45 m |
| Upper Level | Bedroom 4 | 3.66 m | 3.71 m | 3.66 m x 3.71 m |
| Upper Level | Primary Bedroom | 7.77 m | 4.66 m | 7.77 m x 4.66 m |
| Upper Level | Bedroom 2 | 3.66 m | 4.45 m | 3.66 m x 4.45 m |
https://www.realtor.ca/real-estate/27123648/134-bradgate-drive-markham-thornlea





