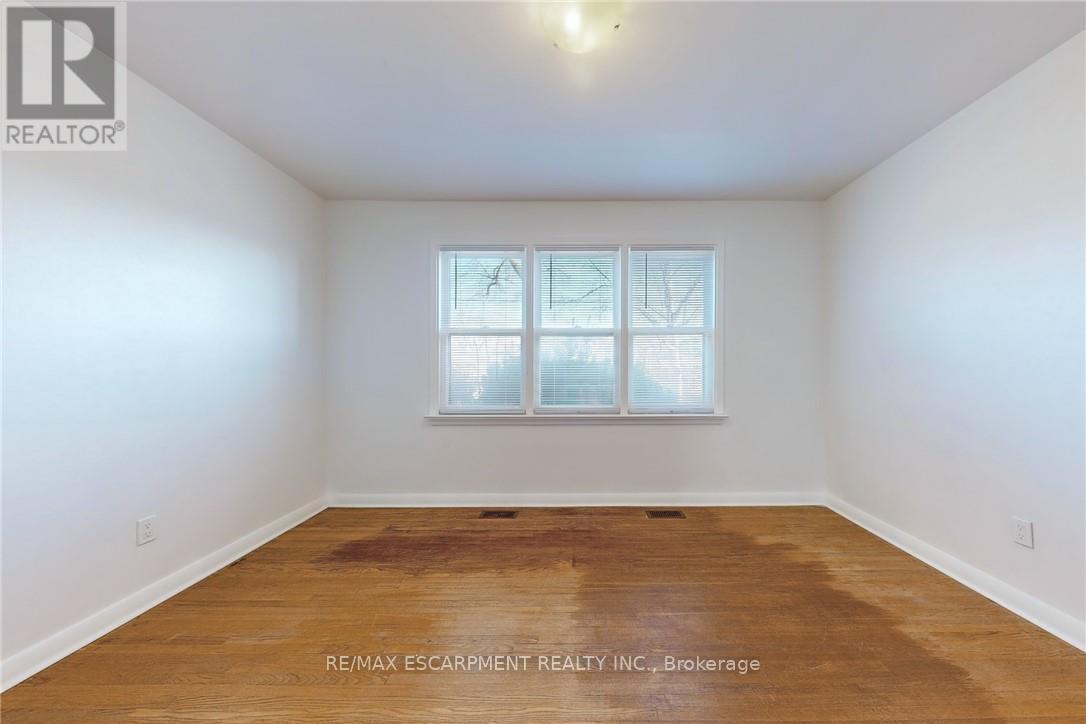289-597-1980
infolivingplus@gmail.com
1337 Rebecca Street Oakville (Wo West), Ontario L6L 1Z3
3 Bedroom
1 Bathroom
700 - 1100 sqft
Bungalow
Central Air Conditioning
Forced Air
$2,950 Monthly
Nestled in the heart of Southwest Oakville, this delightful 3-bedroom, 1-bath bungalow offers comfort, convenience, and incredible value. Featuring a finished basement for extra living space, a spacious yard perfect for outdoor enjoyment, and private parking for four cars, this home is ideal for families or professionals alike. Located near top-rated schools, scenic parks, shopping, and major highways, this is a rare rental opportunity in one of Oakville's most desirable neighborhoods. (id:50787)
Property Details
| MLS® Number | W12155319 |
| Property Type | Single Family |
| Community Name | 1020 - WO West |
| Features | Carpet Free, In Suite Laundry |
| Parking Space Total | 4 |
Building
| Bathroom Total | 1 |
| Bedrooms Above Ground | 3 |
| Bedrooms Total | 3 |
| Appliances | All |
| Architectural Style | Bungalow |
| Basement Development | Partially Finished |
| Basement Type | N/a (partially Finished) |
| Construction Style Attachment | Detached |
| Cooling Type | Central Air Conditioning |
| Exterior Finish | Aluminum Siding, Brick |
| Foundation Type | Block |
| Heating Fuel | Propane |
| Heating Type | Forced Air |
| Stories Total | 1 |
| Size Interior | 700 - 1100 Sqft |
| Type | House |
| Utility Water | Municipal Water |
Parking
| No Garage |
Land
| Acreage | No |
| Sewer | Sanitary Sewer |
Rooms
| Level | Type | Length | Width | Dimensions |
|---|---|---|---|---|
| Basement | Other | Measurements not available | ||
| Basement | Other | Measurements not available | ||
| Basement | Recreational, Games Room | 8.82 m | 6.35 m | 8.82 m x 6.35 m |
| Basement | Laundry Room | Measurements not available | ||
| Basement | Utility Room | Measurements not available | ||
| Main Level | Living Room | 7.17 m | 3.65 m | 7.17 m x 3.65 m |
| Main Level | Dining Room | 7.17 m | 3.65 m | 7.17 m x 3.65 m |
| Main Level | Kitchen | 2.96 m | 3.38 m | 2.96 m x 3.38 m |
| Main Level | Primary Bedroom | 3.95 m | 3.02 m | 3.95 m x 3.02 m |
| Main Level | Bedroom | 3.55 m | 3.05 m | 3.55 m x 3.05 m |
| Main Level | Bedroom | 3.16 m | 2.76 m | 3.16 m x 2.76 m |
| Main Level | Bathroom | Measurements not available |
https://www.realtor.ca/real-estate/28327686/1337-rebecca-street-oakville-wo-west-1020-wo-west

















