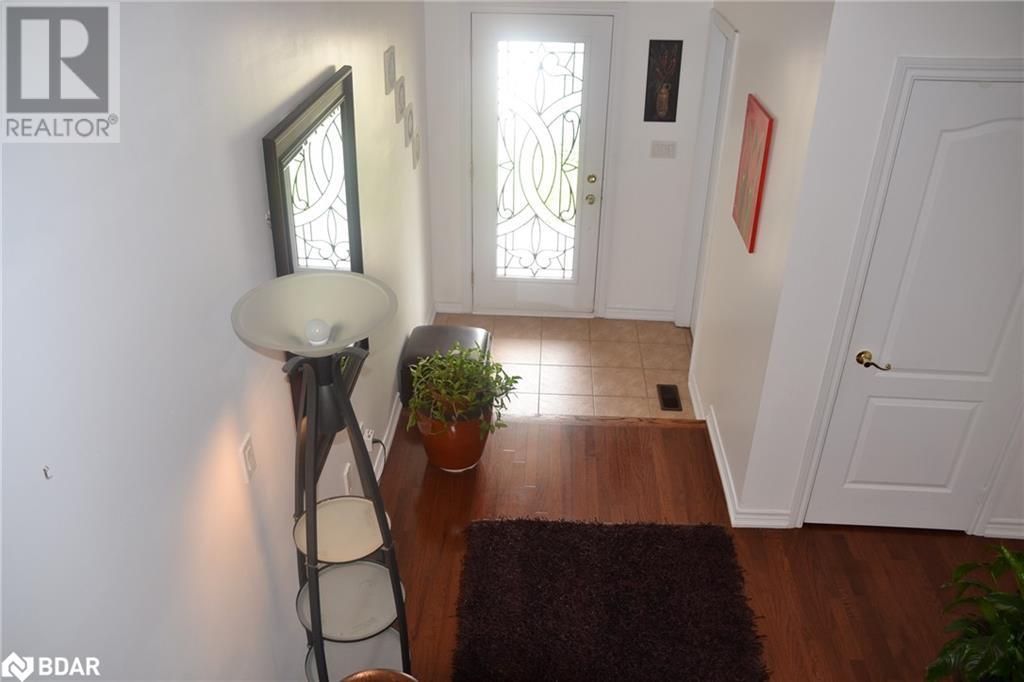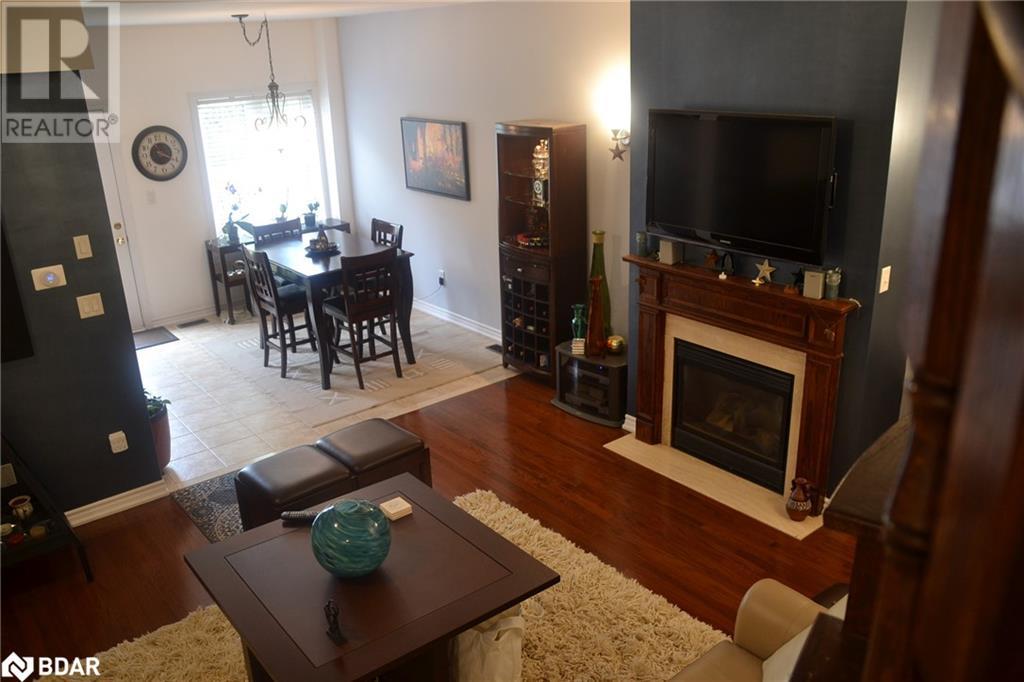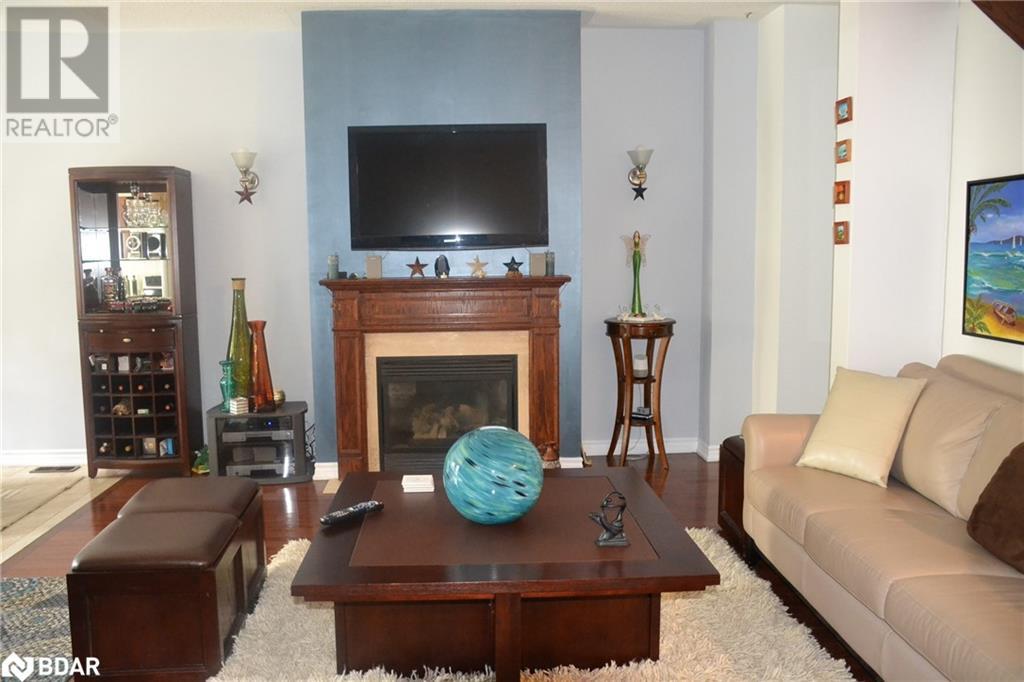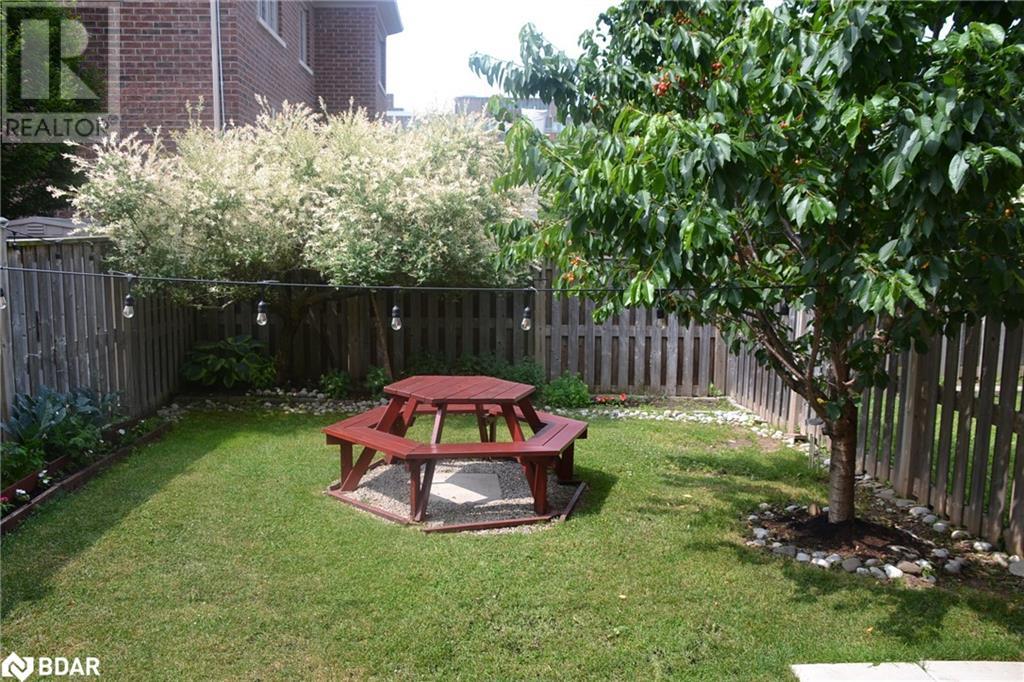289-597-1980
infolivingplus@gmail.com
1335 Kestell Boulevard Oakville, Ontario L6H 0C8
3 Bedroom
3 Bathroom
1803 sqft
2 Level
Central Air Conditioning
Forced Air
$3,600 Monthly
Insurance
Great Link-Townhouse In prestigious Joshua Creek Area. 1,803 sq ft as per builder plan. 3 Bdrm, 9' Ceiling and hardwood floor in main floor, Fireplace. Kitchen with Granite Counters & S/S appliances. Spectacular big fully fenced backyard. Oversize Master with walking closet and 4 pc ensuite and two good size bedrooms. Great Schools in the area: Joshua Creek, St Andrew, Iroquois Ridge HS, Holy Trinity HS. Exceptional location close to park, shopping plaza, schools, 403, QEW and 407. (id:50787)
Property Details
| MLS® Number | 40715546 |
| Property Type | Single Family |
| Amenities Near By | Park, Playground, Public Transit, Schools, Shopping |
| Community Features | School Bus |
| Equipment Type | Water Heater |
| Features | Automatic Garage Door Opener |
| Parking Space Total | 2 |
| Rental Equipment Type | Water Heater |
Building
| Bathroom Total | 3 |
| Bedrooms Above Ground | 3 |
| Bedrooms Total | 3 |
| Appliances | Dishwasher, Dryer, Refrigerator, Stove, Washer, Microwave Built-in, Window Coverings, Garage Door Opener |
| Architectural Style | 2 Level |
| Basement Development | Unfinished |
| Basement Type | Full (unfinished) |
| Construction Style Attachment | Link |
| Cooling Type | Central Air Conditioning |
| Exterior Finish | Brick Veneer |
| Half Bath Total | 1 |
| Heating Type | Forced Air |
| Stories Total | 2 |
| Size Interior | 1803 Sqft |
| Type | Row / Townhouse |
| Utility Water | Municipal Water |
Parking
| Attached Garage |
Land
| Access Type | Highway Nearby |
| Acreage | No |
| Land Amenities | Park, Playground, Public Transit, Schools, Shopping |
| Sewer | Municipal Sewage System |
| Size Depth | 110 Ft |
| Size Frontage | 23 Ft |
| Size Total Text | Unknown |
| Zoning Description | Rm1 |
Rooms
| Level | Type | Length | Width | Dimensions |
|---|---|---|---|---|
| Second Level | 4pc Bathroom | Measurements not available | ||
| Second Level | Full Bathroom | Measurements not available | ||
| Second Level | Bedroom | 11'12'' x 10'4'' | ||
| Second Level | Bedroom | 11'12'' x 11'0'' | ||
| Second Level | Primary Bedroom | 16'4'' x 12'12'' | ||
| Main Level | 2pc Bathroom | Measurements not available | ||
| Main Level | Breakfast | 10'12'' x 10'12'' | ||
| Main Level | Kitchen | 10'12'' x 8'4'' | ||
| Main Level | Great Room | 12'12'' x 19'4'' |
https://www.realtor.ca/real-estate/28148144/1335-kestell-boulevard-oakville





















