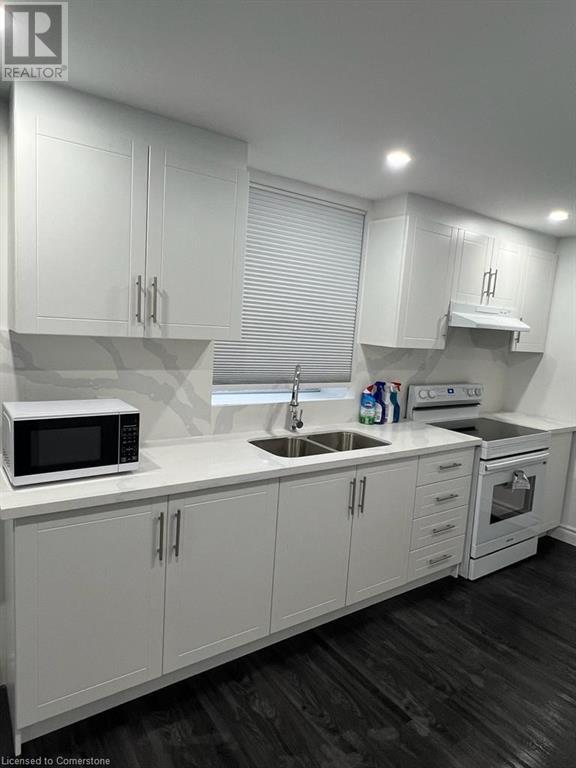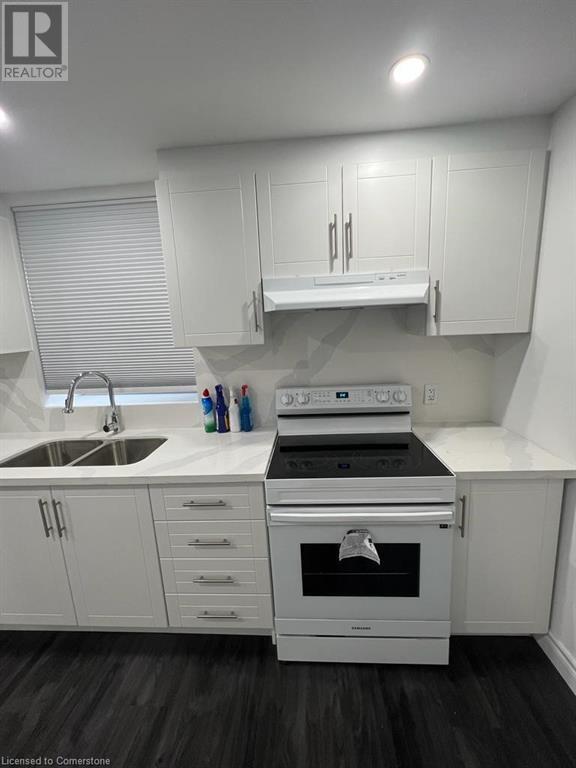289-597-1980
infolivingplus@gmail.com
1334 Apollo Street Oshawa, Ontario L1K 3E6
2 Bedroom
1 Bathroom
1200 sqft
2 Level
Central Air Conditioning
Forced Air
$1,800 Monthly
Other, See Remarks
2 spacious bedrooms and 1 bathroom with built-in closets, a bright living and dining area, and a sleek washroom. The kitchen boasts granite countertops and stainless steel appliances, complemented by in-unit laundry. Large windows and pot lights throughout ensure ample natural and bright lighting. Utilities shared 30/70, with optional internet sharing. Located in a friendly neighbourhood with schools, playgrounds, parks, and a school bus stop nearby. Just 10 minutes to Highway 401 and close to shops, restaurants, and public transit. Includes two parking spaces for your convenience. (id:50787)
Property Details
| MLS® Number | 40724219 |
| Property Type | Single Family |
| Amenities Near By | Public Transit, Schools, Shopping |
| Community Features | Quiet Area |
| Parking Space Total | 1 |
Building
| Bathroom Total | 1 |
| Bedrooms Below Ground | 2 |
| Bedrooms Total | 2 |
| Architectural Style | 2 Level |
| Basement Development | Finished |
| Basement Type | Full (finished) |
| Construction Material | Concrete Block, Concrete Walls |
| Construction Style Attachment | Detached |
| Cooling Type | Central Air Conditioning |
| Exterior Finish | Concrete |
| Heating Type | Forced Air |
| Stories Total | 2 |
| Size Interior | 1200 Sqft |
| Type | House |
| Utility Water | Municipal Water |
Parking
| Attached Garage |
Land
| Acreage | No |
| Land Amenities | Public Transit, Schools, Shopping |
| Sewer | Municipal Sewage System |
| Size Frontage | 3821 Ft |
| Size Total Text | Unknown |
| Zoning Description | R1-e(27) |
Rooms
| Level | Type | Length | Width | Dimensions |
|---|---|---|---|---|
| Basement | Living Room | 7'6'' x 4'5'' | ||
| Basement | 3pc Bathroom | Measurements not available | ||
| Basement | Bedroom | 4'5'' x 3'3'' | ||
| Basement | Bedroom | 4'4'' x 2'7'' |
https://www.realtor.ca/real-estate/28293870/1334-apollo-street-oshawa


























