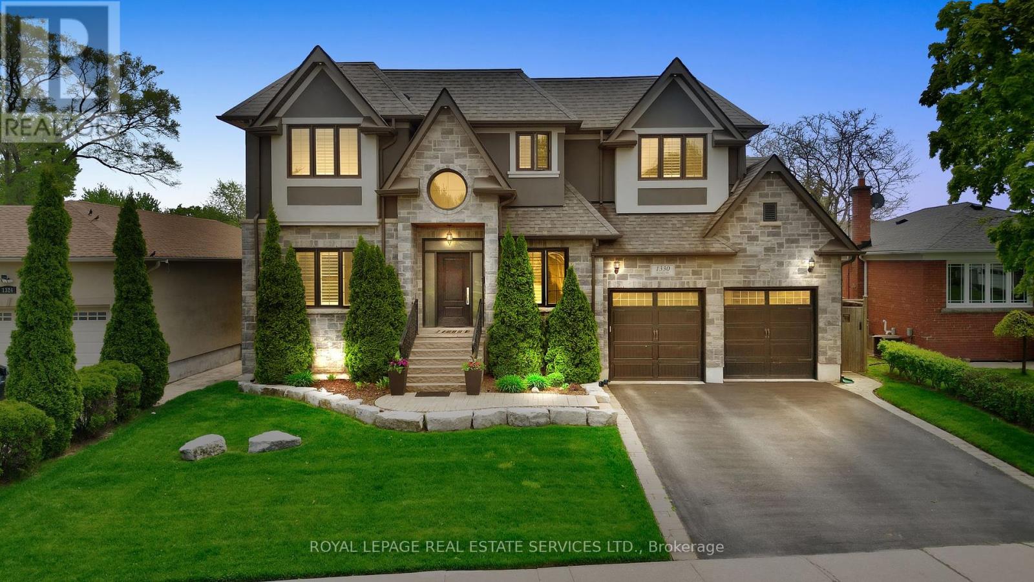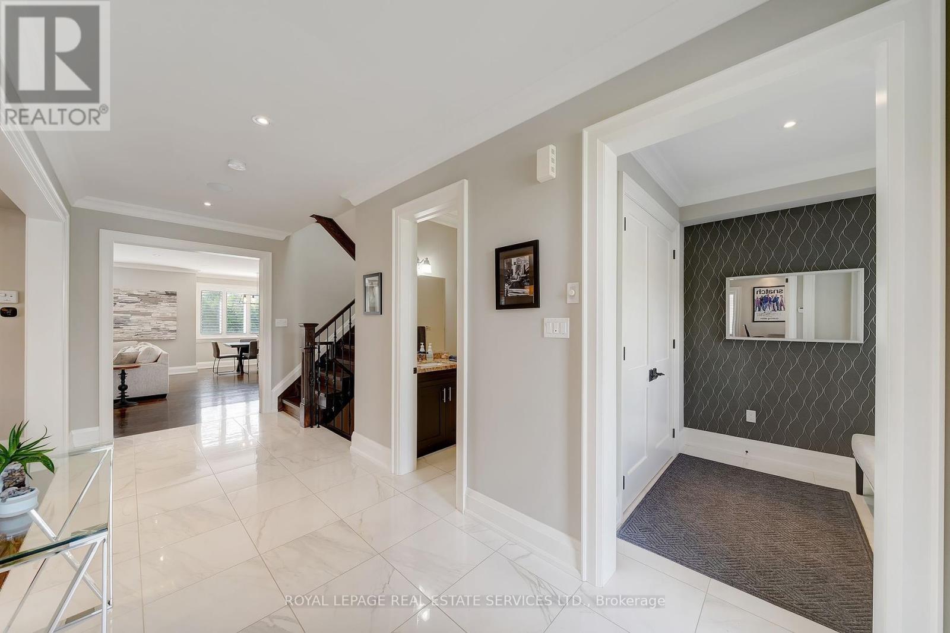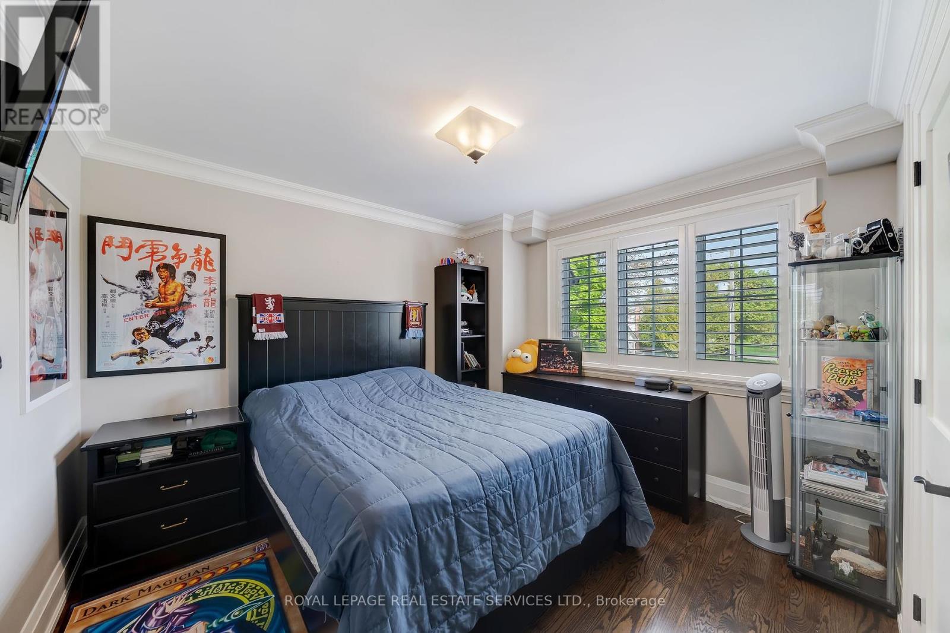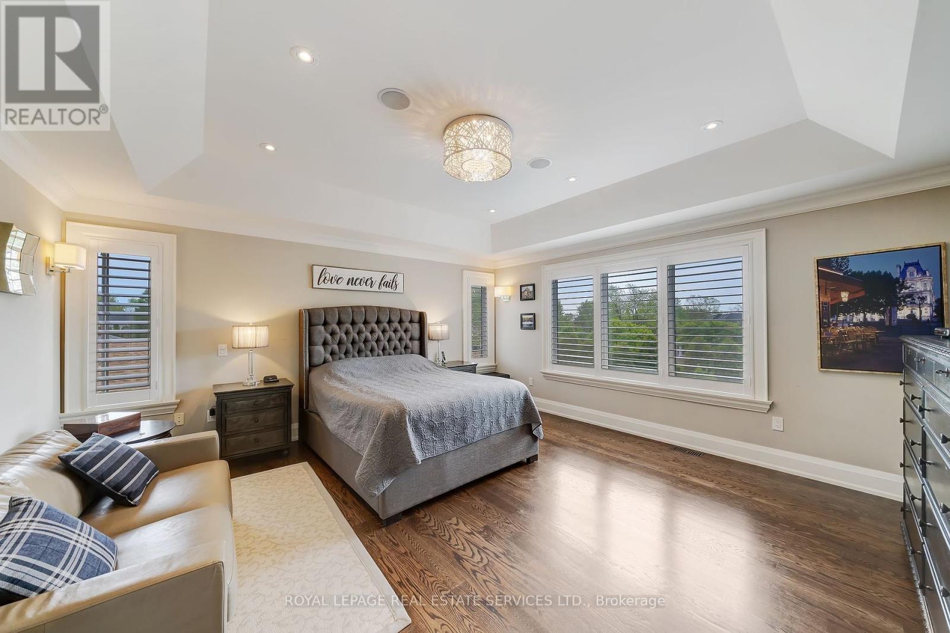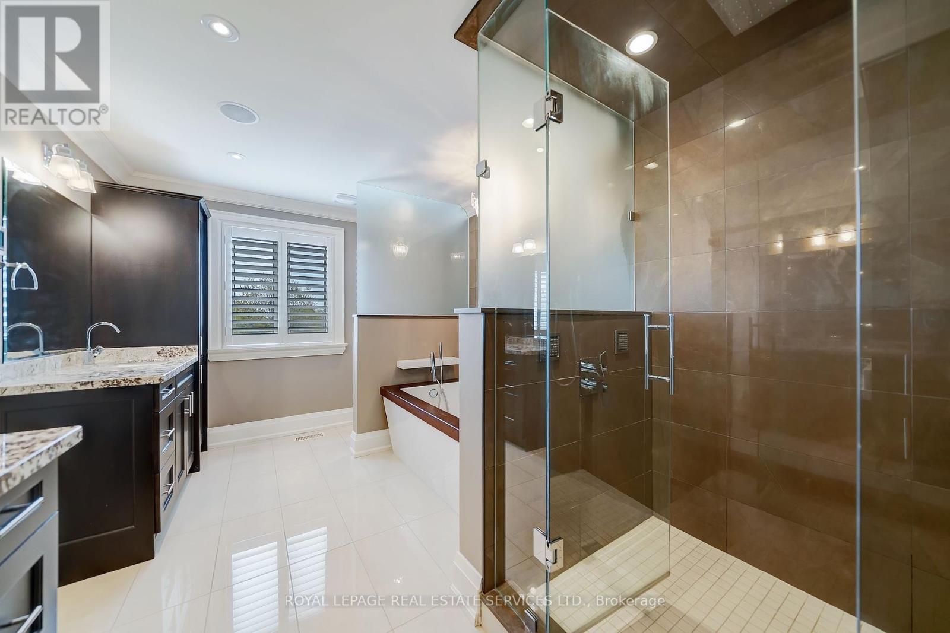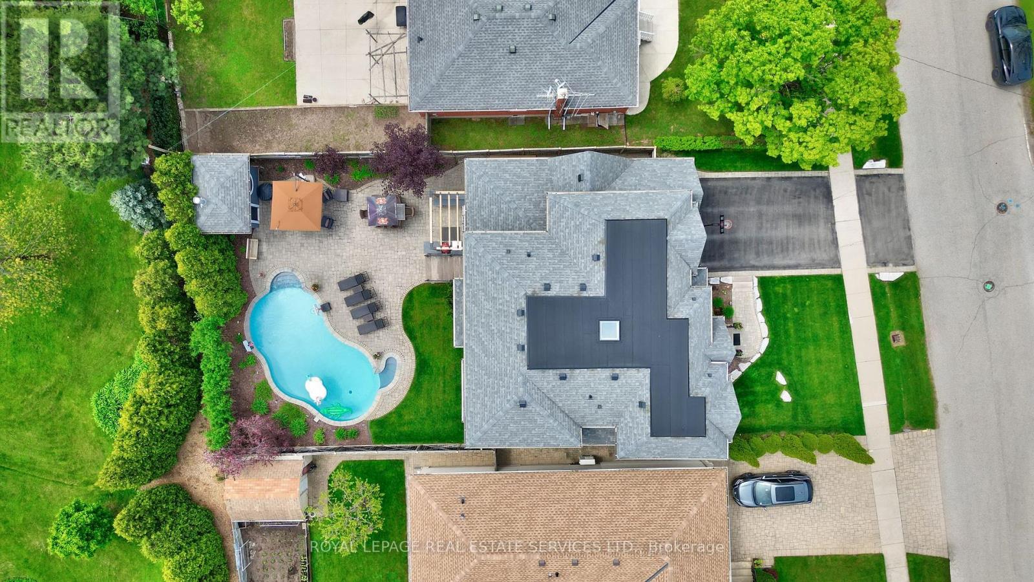4 Bedroom
5 Bathroom
Fireplace
Inground Pool
Central Air Conditioning
Forced Air
$2,825,000
Nestled in West Oakville, 1330 Tansley Drive provides everything your family needs in a 4 bedroom home. This custom home redefines extravagance with its stunning exterior adorned with professionally landscaped gardens and stunning backyard. Boasting over 4200 square feet of living space, this home seamlessly merges architectural design with contemporary elegance. As you step inside, prepare to be enchanted by the meticulous attention to detail and high-end finishes at every turn. The heart of the home lies in its expansive kitchen connected to the family at the back of the home, where culinary dreams come to life. Equipped with an oversized island, Wolf cooktop, Sub-Zero fridge, wine fridge plus a built-in wall oven and microwave to finish off the kitchen. From the convenience of a main floor office and dual mudrooms, every aspect of the main floor exudes sophistication and functionality. Entertain guests in style with a lower-level wet bar and Dolby Atmos Home Theatre, creating the ultimate ambiance for any occasion. Outside, a paradise awaits with a shimmering, fully automated in-ground pool and custom pool house, offering an outside kitchen with a grill, sear station, and burner completing the perfect retreat for relaxation and entertainment. From the latest smart technologies to the immaculate finishes and sought-after location, 1330 Tansley Drive stands as a true masterpiece, elevating the concept of luxury living to new heights. *ADDITIONAL INCLUSIONS: in wall speakers, projector screen, in wall home control iPad, in-ceiling main floor speakers, 48 amp EV charger ingarage, inground sprinkler system* **** EXTRAS **** *ADDITIONAL INCLUSIONS: Built-in Microwave, Central Vac, Dishwasher, Dryer, Garage Door Opener, Gas Stove, Pool Equipment, Range Hood, Refrigerator, Washer, Window Coverings, Wine Cooler (id:50787)
Property Details
|
MLS® Number
|
W8340106 |
|
Property Type
|
Single Family |
|
Community Name
|
Bronte East |
|
Parking Space Total
|
6 |
|
Pool Type
|
Inground Pool |
Building
|
Bathroom Total
|
5 |
|
Bedrooms Above Ground
|
4 |
|
Bedrooms Total
|
4 |
|
Appliances
|
Central Vacuum, Water Heater, Microwave, Oven, Refrigerator, Stove, Wine Fridge |
|
Basement Development
|
Finished |
|
Basement Type
|
Full (finished) |
|
Construction Style Attachment
|
Detached |
|
Cooling Type
|
Central Air Conditioning |
|
Exterior Finish
|
Stone, Stucco |
|
Fireplace Present
|
Yes |
|
Foundation Type
|
Concrete |
|
Heating Fuel
|
Natural Gas |
|
Heating Type
|
Forced Air |
|
Stories Total
|
2 |
|
Type
|
House |
|
Utility Water
|
Municipal Water |
Parking
Land
|
Acreage
|
No |
|
Sewer
|
Sanitary Sewer |
|
Size Irregular
|
60.5 X 128 Ft |
|
Size Total Text
|
60.5 X 128 Ft|under 1/2 Acre |
Rooms
| Level |
Type |
Length |
Width |
Dimensions |
|
Second Level |
Primary Bedroom |
5.03 m |
4.85 m |
5.03 m x 4.85 m |
|
Second Level |
Bedroom 2 |
3.23 m |
3.2 m |
3.23 m x 3.2 m |
|
Second Level |
Bedroom 3 |
3.48 m |
3.2 m |
3.48 m x 3.2 m |
|
Second Level |
Bedroom 4 |
4.04 m |
3.91 m |
4.04 m x 3.91 m |
|
Second Level |
Laundry Room |
3.05 m |
2.29 m |
3.05 m x 2.29 m |
|
Basement |
Recreational, Games Room |
11.73 m |
5.61 m |
11.73 m x 5.61 m |
|
Basement |
Other |
8.48 m |
6.71 m |
8.48 m x 6.71 m |
|
Main Level |
Dining Room |
4.32 m |
3.91 m |
4.32 m x 3.91 m |
|
Main Level |
Kitchen |
6.12 m |
5.44 m |
6.12 m x 5.44 m |
|
Main Level |
Family Room |
5.44 m |
5.33 m |
5.44 m x 5.33 m |
|
Main Level |
Office |
3.91 m |
2.84 m |
3.91 m x 2.84 m |
|
Main Level |
Mud Room |
2.92 m |
2.62 m |
2.92 m x 2.62 m |
Utilities
|
Cable
|
Available |
|
Sewer
|
Available |
https://www.realtor.ca/real-estate/26897100/1330-tansley-drive-oakville-bronte-east

