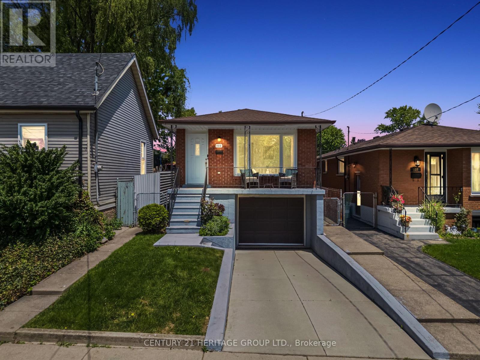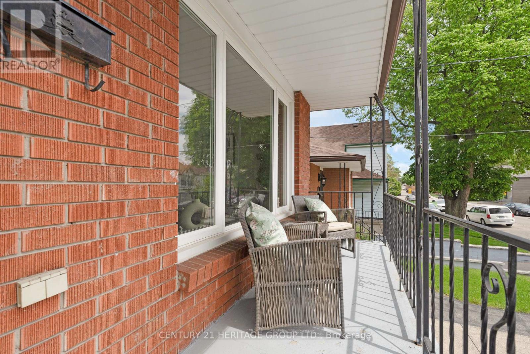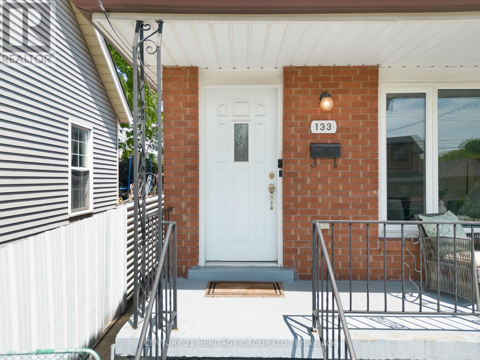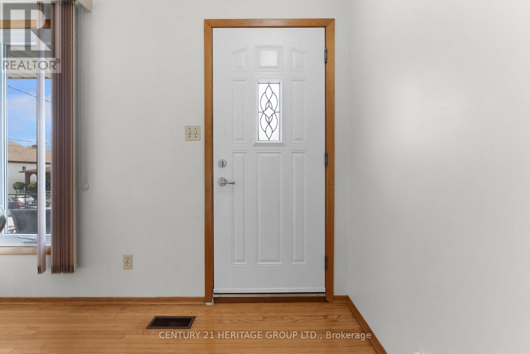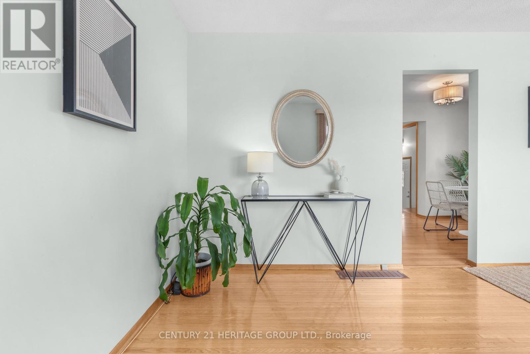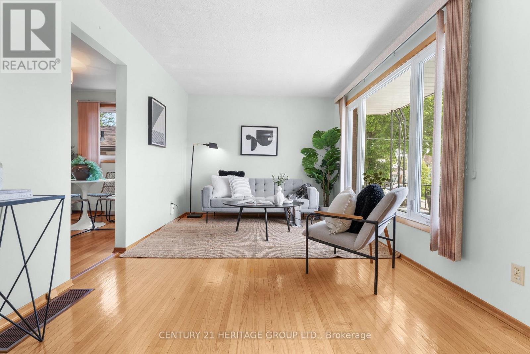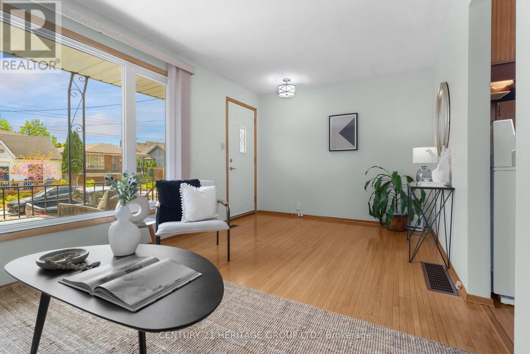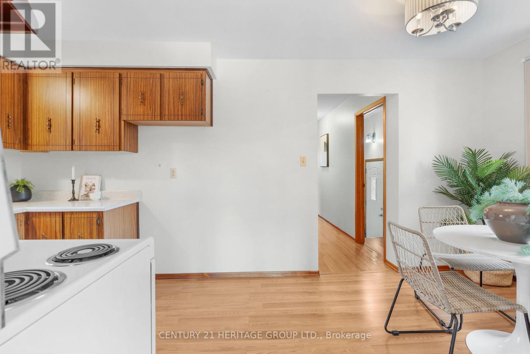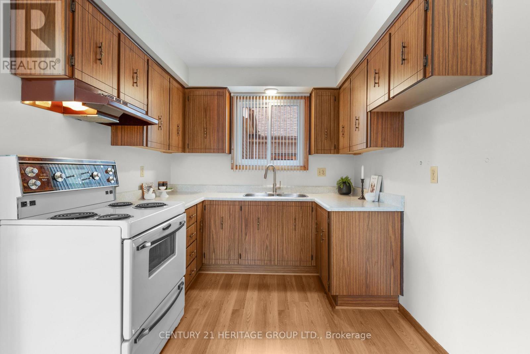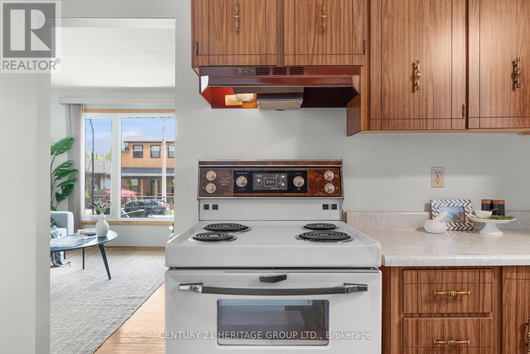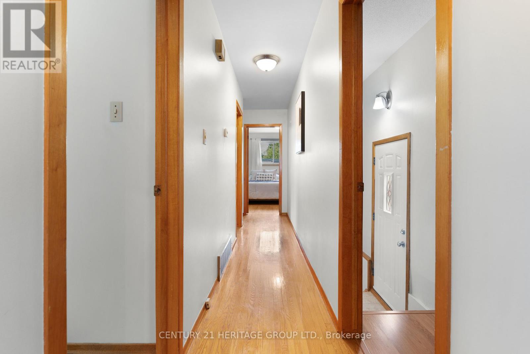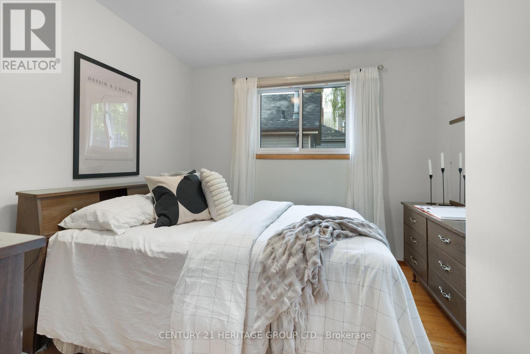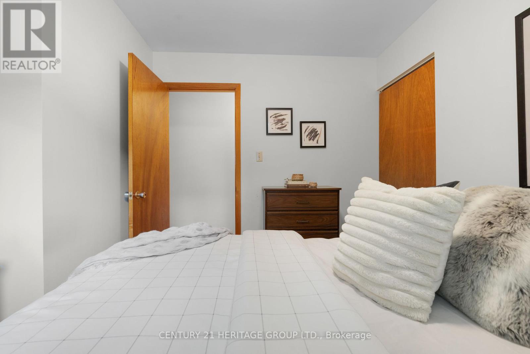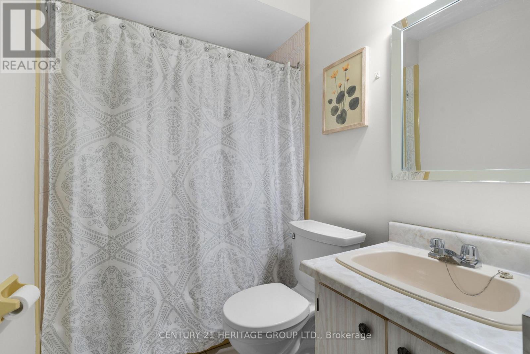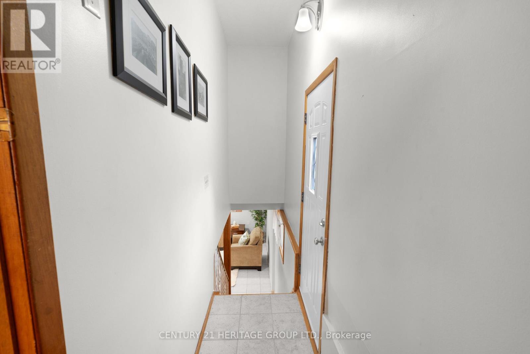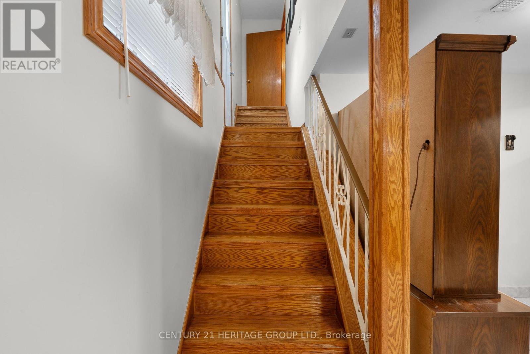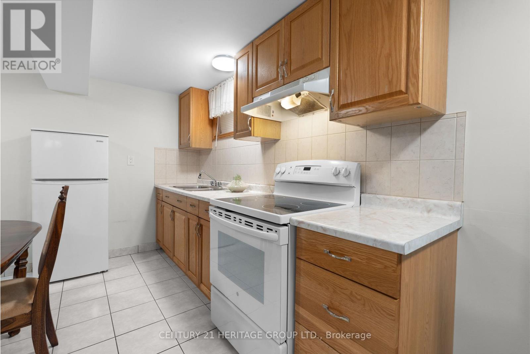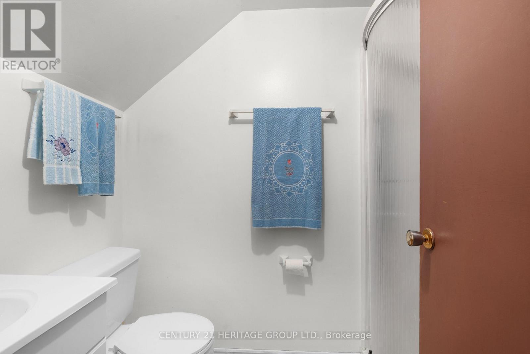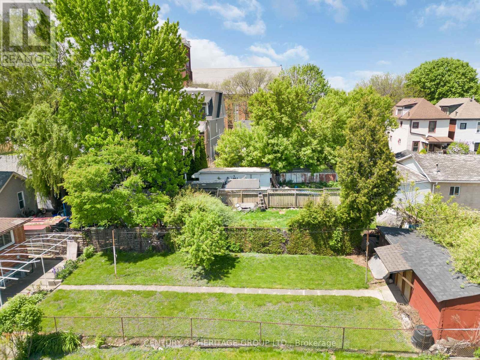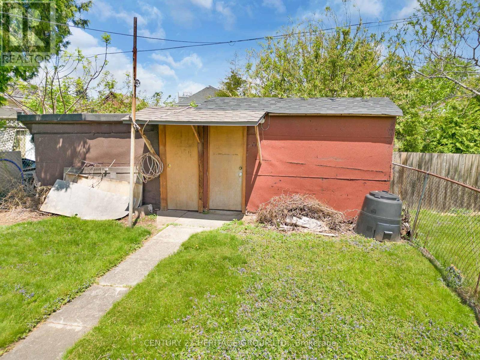3 Bedroom
2 Bathroom
700 - 1100 sqft
Raised Bungalow
Central Air Conditioning
Forced Air
$599,900
Welcome to 133 Picton Street East. A North End gem with endless possibilities!? Tucked into one of Hamilton's most beloved neighbourhoods, this solid all-brick bungalow has been lovingly cared for by the same family since day one and now its ready for its next chapter. Located in the heart of the North End, you're just a short stroll from parks, great schools, the scenic waterfront trail, Pier 4 Park, the Marina, and the West Harbour GO Station, making this one of the most walkable, connected, and community-driven pockets in the City. The main floor of this one-owner home offers a warm, classic layout: a bright living room with original hardwood floors, an eat-in kitchen with vintage charm, three spacious bedrooms (also with hardwood), and a four-piece bath. Downstairs, you'll find even more living space with a separate side entrance leading to a fully finished lower level complete with an open-concept living and dining area, eat-in kitchen setup, a 3-piece bath, and plenty of storage. Its ideal for in-laws, extended family or guests, and could be adapted for multigenerational living with ease. There's also an attached garage with inside entry, and the long, deep lot is a dream come true. The kind of backyard where kids and pets can run free, gardeners can dig in, and summer memories are just waiting to be made. This is a North End classic full of heart, character, and potential. Whether you're a first-time buyer, downsizer, or looking for a flexible layout that suits extended family, this home checks all the boxes. The opportunity to get into the North End with a home like this doesn't come along often. Come see it for yourself and feel just how special life at 133 Picton Street East can be. (id:50787)
Property Details
|
MLS® Number
|
X12166723 |
|
Property Type
|
Single Family |
|
Community Name
|
North End |
|
Amenities Near By
|
Hospital, Marina, Park, Place Of Worship |
|
Parking Space Total
|
2 |
|
Structure
|
Shed |
Building
|
Bathroom Total
|
2 |
|
Bedrooms Above Ground
|
3 |
|
Bedrooms Total
|
3 |
|
Appliances
|
Water Heater, Stove, Refrigerator |
|
Architectural Style
|
Raised Bungalow |
|
Basement Development
|
Finished |
|
Basement Type
|
Full (finished) |
|
Construction Style Attachment
|
Detached |
|
Cooling Type
|
Central Air Conditioning |
|
Exterior Finish
|
Brick |
|
Foundation Type
|
Block |
|
Heating Fuel
|
Natural Gas |
|
Heating Type
|
Forced Air |
|
Stories Total
|
1 |
|
Size Interior
|
700 - 1100 Sqft |
|
Type
|
House |
|
Utility Water
|
Municipal Water |
Parking
Land
|
Acreage
|
No |
|
Land Amenities
|
Hospital, Marina, Park, Place Of Worship |
|
Sewer
|
Sanitary Sewer |
|
Size Depth
|
149 Ft |
|
Size Frontage
|
27 Ft ,6 In |
|
Size Irregular
|
27.5 X 149 Ft |
|
Size Total Text
|
27.5 X 149 Ft |
|
Surface Water
|
Lake/pond |
|
Zoning Description
|
D |
Rooms
| Level |
Type |
Length |
Width |
Dimensions |
|
Basement |
Utility Room |
2.82 m |
2.49 m |
2.82 m x 2.49 m |
|
Basement |
Kitchen |
5.16 m |
3.1 m |
5.16 m x 3.1 m |
|
Basement |
Living Room |
5.08 m |
2.29 m |
5.08 m x 2.29 m |
|
Basement |
Bathroom |
2.34 m |
1.37 m |
2.34 m x 1.37 m |
|
Main Level |
Living Room |
5.33 m |
3.07 m |
5.33 m x 3.07 m |
|
Main Level |
Dining Room |
2.46 m |
2.16 m |
2.46 m x 2.16 m |
|
Main Level |
Kitchen |
3.17 m |
2.46 m |
3.17 m x 2.46 m |
|
Main Level |
Bathroom |
3.17 m |
1.5 m |
3.17 m x 1.5 m |
|
Main Level |
Primary Bedroom |
4.7 m |
2.74 m |
4.7 m x 2.74 m |
|
Main Level |
Bedroom |
3.17 m |
3.02 m |
3.17 m x 3.02 m |
|
Main Level |
Bedroom |
3.66 m |
2.46 m |
3.66 m x 2.46 m |
https://www.realtor.ca/real-estate/28352415/133-picton-street-e-hamilton-north-end-north-end

