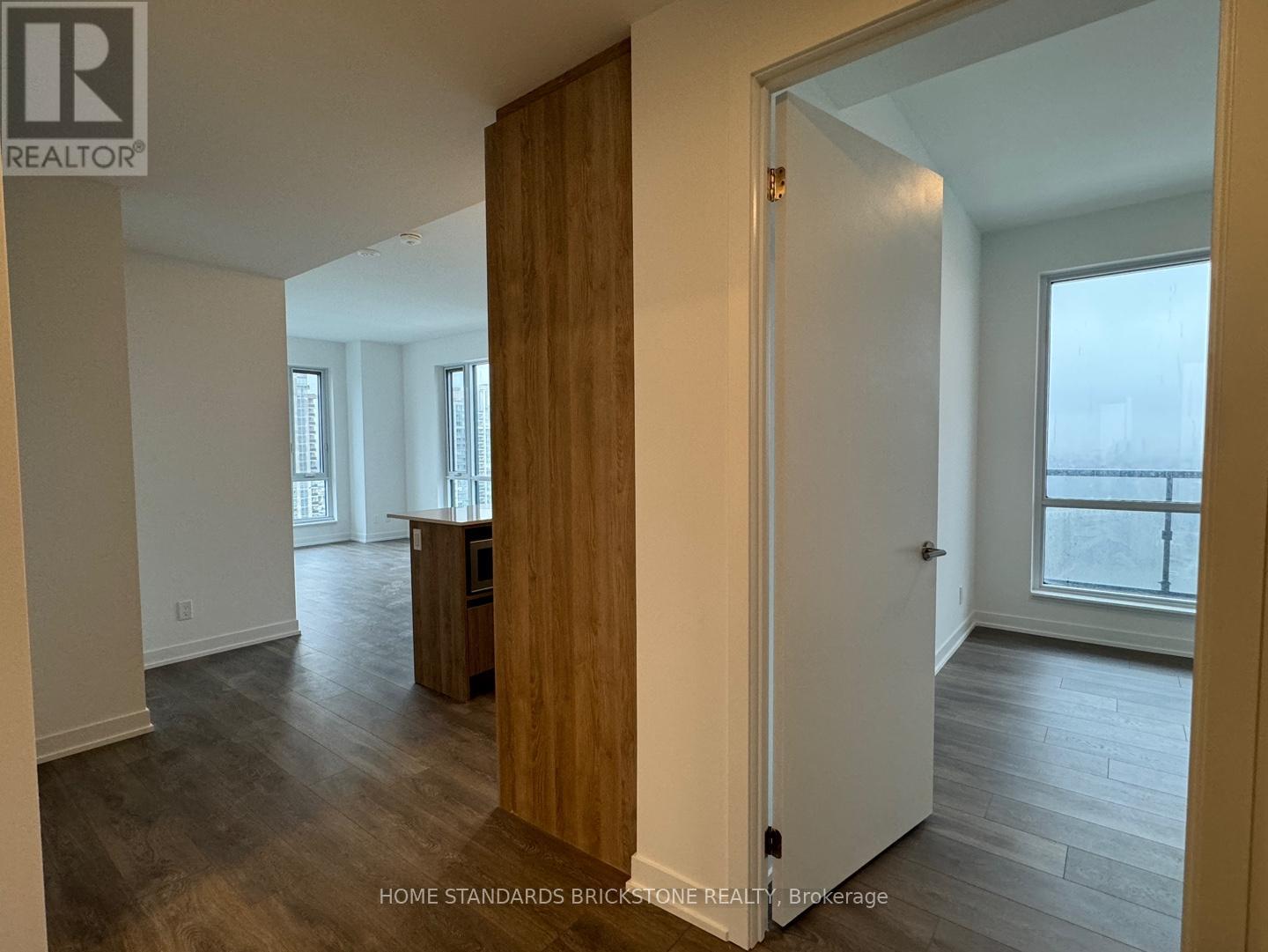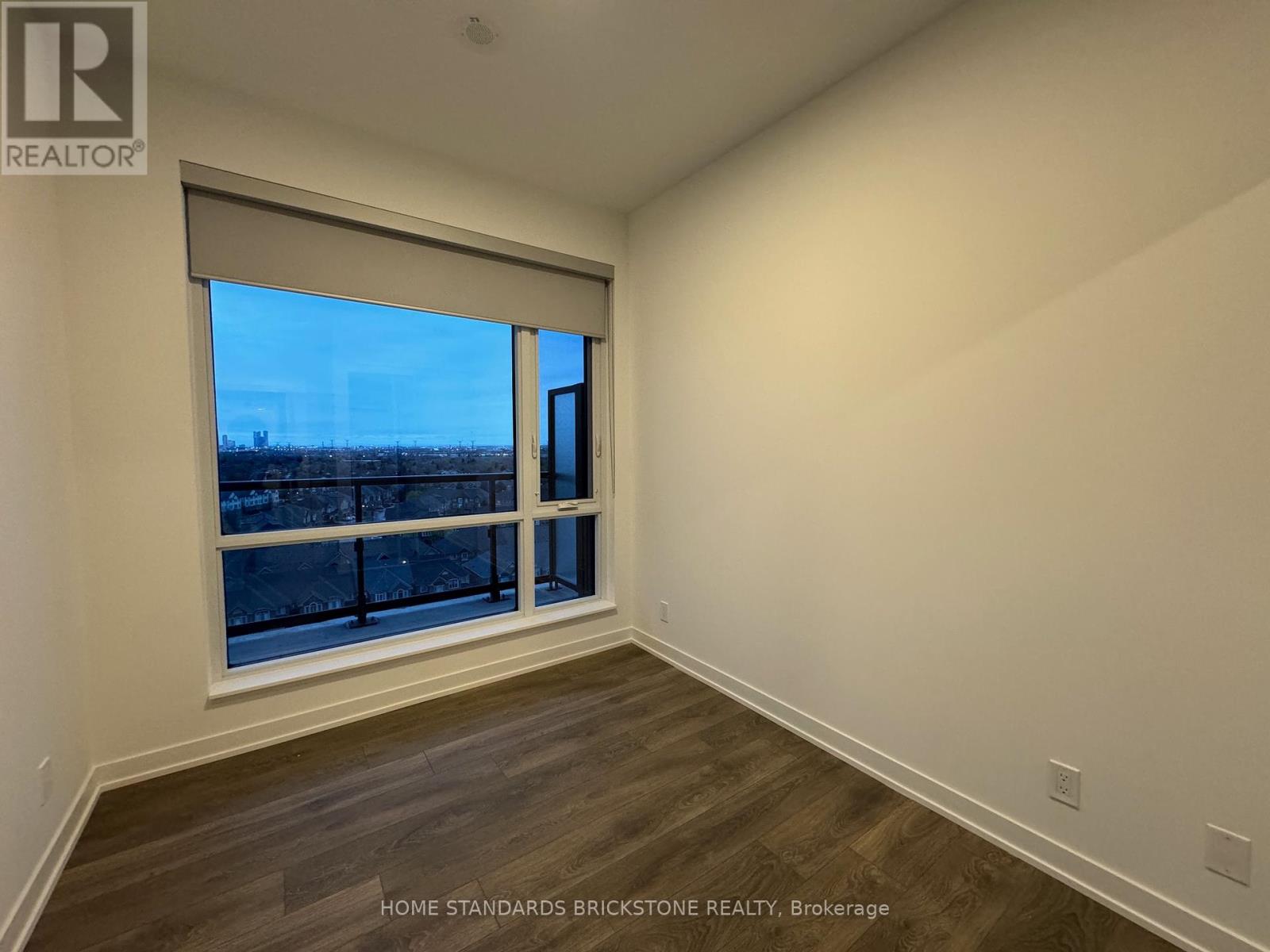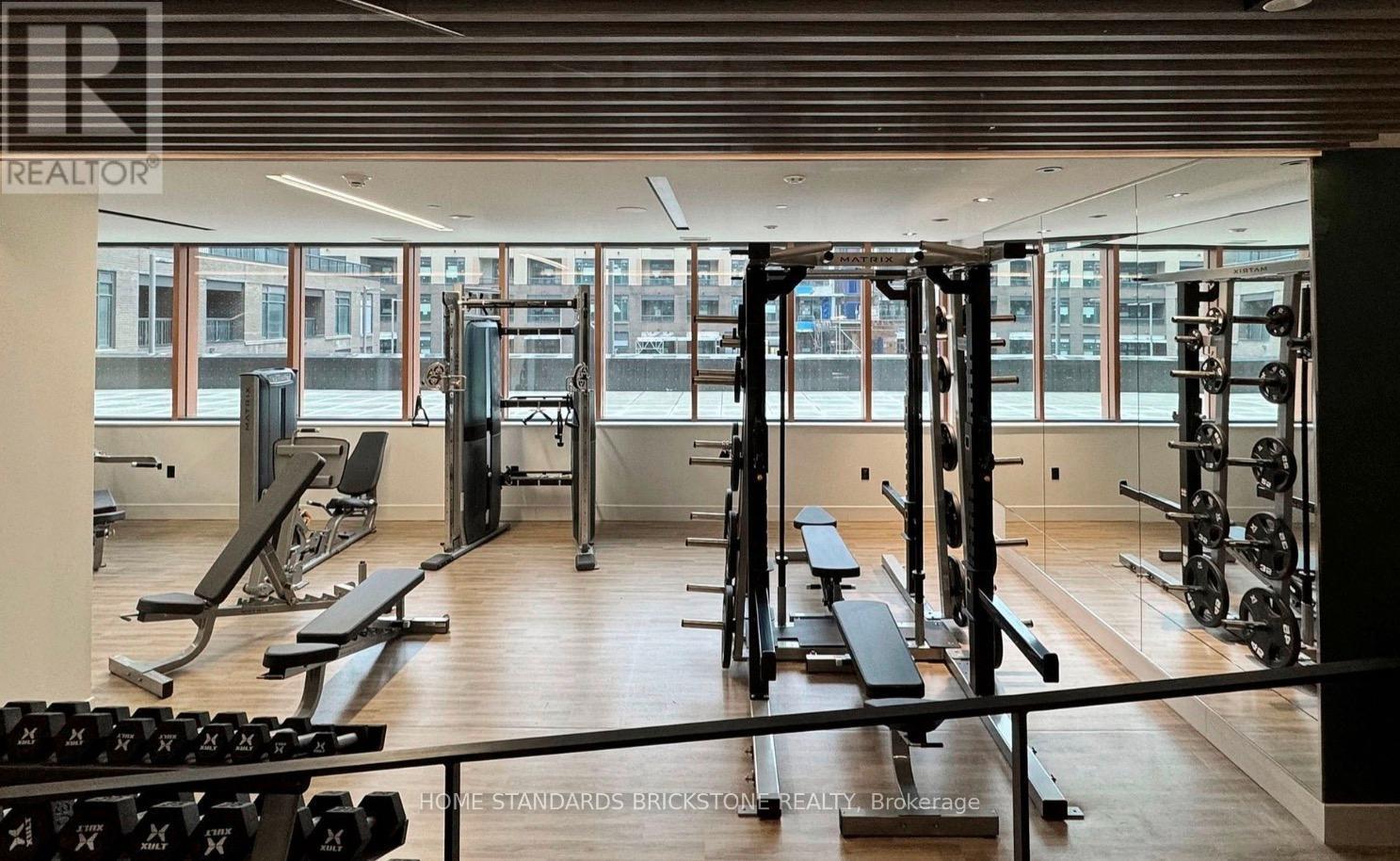2 Bedroom
2 Bathroom
700 - 799 sqft
Central Air Conditioning
Forced Air
$3,000 Monthly
Luxury unit in Beverly Glen with 2 bedrooms and 2 bathrooms, almost brand new, less than one year. Enjoy upscale finishes and luxurious amenities within the condo (Fitness, Yoga, Indoor Basketball Court, BBQ Lounge, Party Room, Meeting Room, Pet Care, etc.). The surrounding excellent residential amenities including restaurants, shops, schools, parks, theaters, and shopping malls. It boasts top-ranking schools (Westmount CI, Thornhill Secondary School, etc.), convenient transportation (YRT, TTC), and easy access to Hwy 7 and Hwy 407, providing quick access to DT Toronto and the GTA.Rapid Transit Line connects to the subway station (VMC) within 15 minutes. Nearby Thornhill Golf Course and parks like Downham Green Park, Promenade Park, and Promenade Green Park and much more. (id:50787)
Property Details
|
MLS® Number
|
N12121146 |
|
Property Type
|
Single Family |
|
Community Name
|
Beverley Glen |
|
Community Features
|
Pet Restrictions |
|
Features
|
Balcony |
|
Parking Space Total
|
1 |
|
View Type
|
City View |
Building
|
Bathroom Total
|
2 |
|
Bedrooms Above Ground
|
2 |
|
Bedrooms Total
|
2 |
|
Age
|
0 To 5 Years |
|
Amenities
|
Security/concierge, Exercise Centre, Party Room, Storage - Locker |
|
Appliances
|
Dishwasher, Dryer, Stove, Washer, Refrigerator |
|
Cooling Type
|
Central Air Conditioning |
|
Exterior Finish
|
Concrete |
|
Flooring Type
|
Laminate |
|
Heating Fuel
|
Natural Gas |
|
Heating Type
|
Forced Air |
|
Size Interior
|
700 - 799 Sqft |
|
Type
|
Apartment |
Parking
Land
Rooms
| Level |
Type |
Length |
Width |
Dimensions |
|
Flat |
Living Room |
5.18 m |
3.04 m |
5.18 m x 3.04 m |
|
Flat |
Dining Room |
5.18 m |
3.04 m |
5.18 m x 3.04 m |
|
Flat |
Kitchen |
5.18 m |
3.04 m |
5.18 m x 3.04 m |
|
Flat |
Primary Bedroom |
3.14 m |
2.74 m |
3.14 m x 2.74 m |
|
Flat |
Bedroom 2 |
2.77 m |
2.47 m |
2.77 m x 2.47 m |
https://www.realtor.ca/real-estate/28253300/1322-7950-bathurst-street-vaughan-beverley-glen-beverley-glen






















