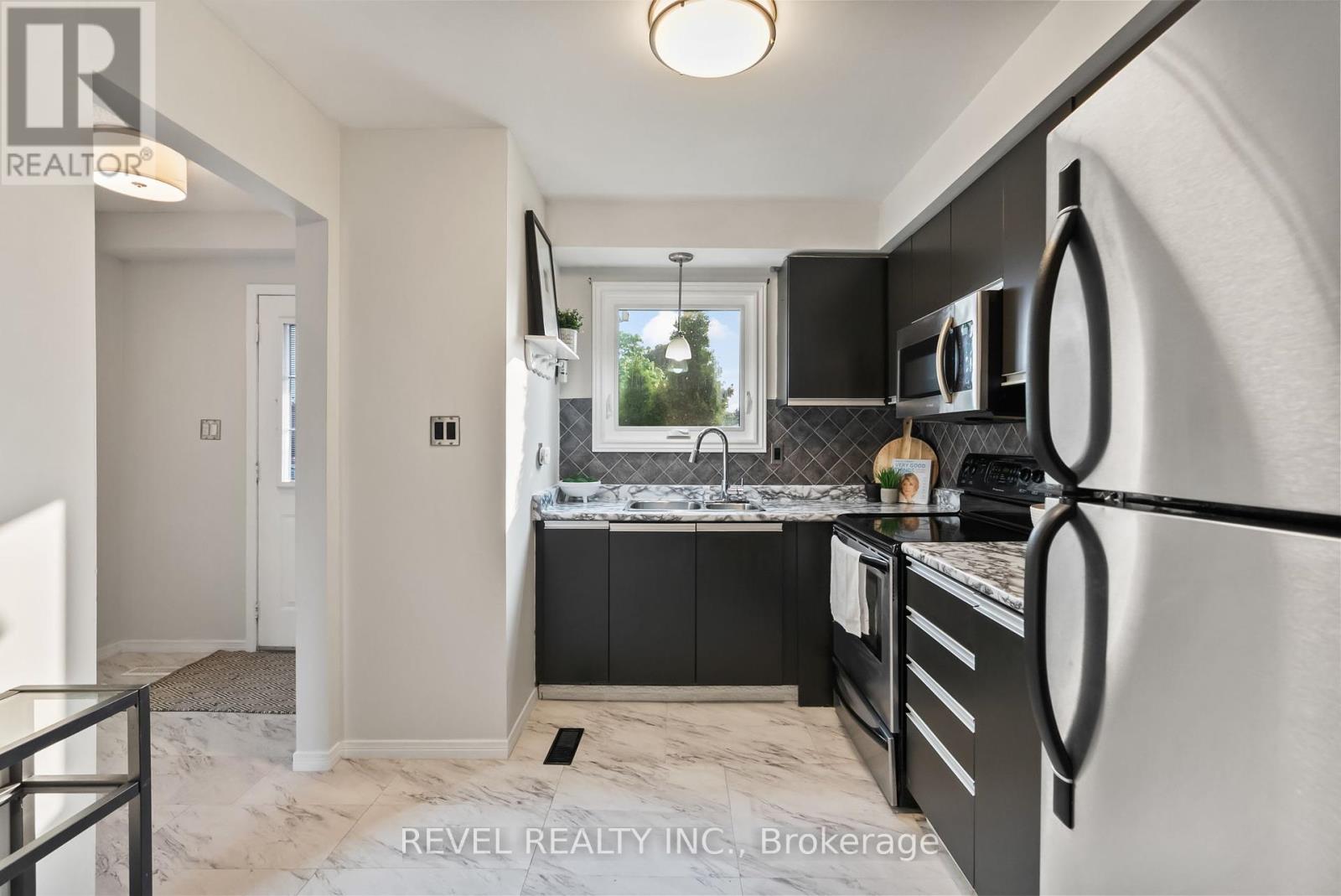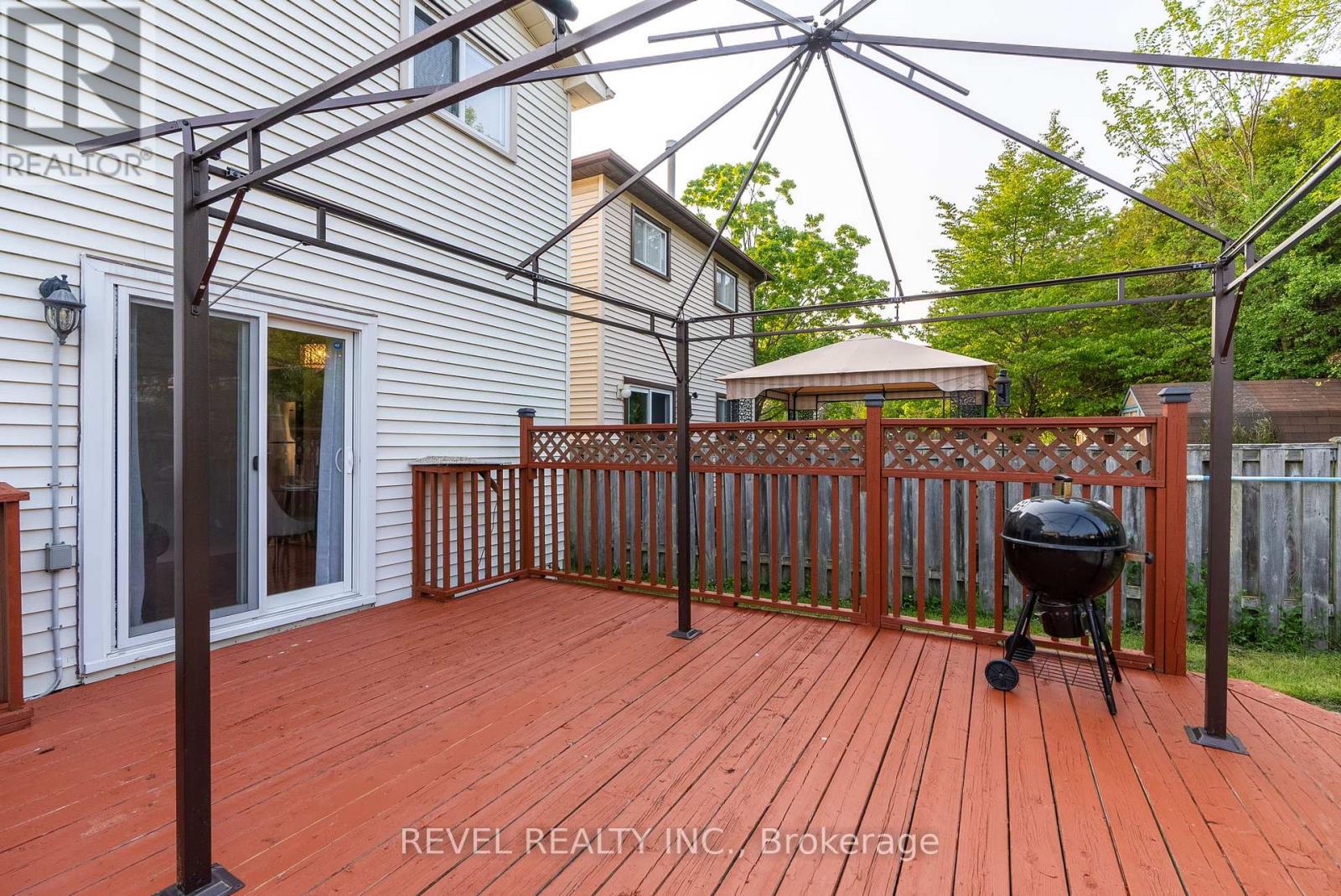3 Bedroom
2 Bathroom
700 - 1100 sqft
Above Ground Pool
Central Air Conditioning
Forced Air
$619,990
Welcome to 132 Peacock Blvd Where Charm Meets Comfort in the Heart of Port HopeNestled in a warm, family-friendly neighbourhood, this beautifully updated 3-bedroom, 2-bathroom home is the perfect blend of style, function, and outdoor enjoyment. Step inside to discover a bright, modern kitchen featuring quality appliances, paired with a tastefully renovated main bathroom designed for everyday comfort and ease. The spacious, finished basement adds versatility to the home, ideal for a family room, home office, or play area. Outside, a deep backyard offers rare space for entertaining and relaxing, complete with an above-ground pool for summer fun and a large shed for convenient storage. Upgrades throughout including newer windows, furnace, A/C, and roof (all replaced in 2018) offer peace of mind and added value. Whether you're growing your family or settling into a more relaxed lifestyle, this home delivers a wonderful mix of indoor coziness and outdoor living. Close to schools, parks, and local amenities yet tucked away on a quiet street, 132 Peacock Blvd is a rare find and an opportunity you wont want to miss. (id:50787)
Property Details
|
MLS® Number
|
X12135568 |
|
Property Type
|
Single Family |
|
Community Name
|
Port Hope |
|
Amenities Near By
|
Place Of Worship, Public Transit, Schools |
|
Parking Space Total
|
5 |
|
Pool Type
|
Above Ground Pool |
Building
|
Bathroom Total
|
2 |
|
Bedrooms Above Ground
|
3 |
|
Bedrooms Total
|
3 |
|
Appliances
|
Dryer, Stove, Washer, Refrigerator |
|
Basement Development
|
Finished |
|
Basement Type
|
N/a (finished) |
|
Construction Style Attachment
|
Detached |
|
Cooling Type
|
Central Air Conditioning |
|
Exterior Finish
|
Brick, Vinyl Siding |
|
Flooring Type
|
Tile |
|
Foundation Type
|
Concrete |
|
Half Bath Total
|
1 |
|
Heating Fuel
|
Natural Gas |
|
Heating Type
|
Forced Air |
|
Stories Total
|
2 |
|
Size Interior
|
700 - 1100 Sqft |
|
Type
|
House |
|
Utility Water
|
Municipal Water |
Parking
Land
|
Acreage
|
No |
|
Fence Type
|
Fenced Yard |
|
Land Amenities
|
Place Of Worship, Public Transit, Schools |
|
Sewer
|
Sanitary Sewer |
|
Size Depth
|
110 Ft ,8 In |
|
Size Frontage
|
38 Ft ,6 In |
|
Size Irregular
|
38.5 X 110.7 Ft ; Irregular |
|
Size Total Text
|
38.5 X 110.7 Ft ; Irregular |
Rooms
| Level |
Type |
Length |
Width |
Dimensions |
|
Second Level |
Primary Bedroom |
3.2 m |
2.7 m |
3.2 m x 2.7 m |
|
Second Level |
Bedroom 2 |
2.75 m |
2.75 m |
2.75 m x 2.75 m |
|
Second Level |
Bedroom 3 |
3.2 m |
2.2 m |
3.2 m x 2.2 m |
|
Basement |
Recreational, Games Room |
3.6 m |
2.7 m |
3.6 m x 2.7 m |
|
Main Level |
Kitchen |
3.4 m |
2.6 m |
3.4 m x 2.6 m |
|
Main Level |
Dining Room |
6 m |
2.9 m |
6 m x 2.9 m |
|
Main Level |
Living Room |
6 m |
2.9 m |
6 m x 2.9 m |
https://www.realtor.ca/real-estate/28284957/132-peacock-boulevard-port-hope-port-hope
























