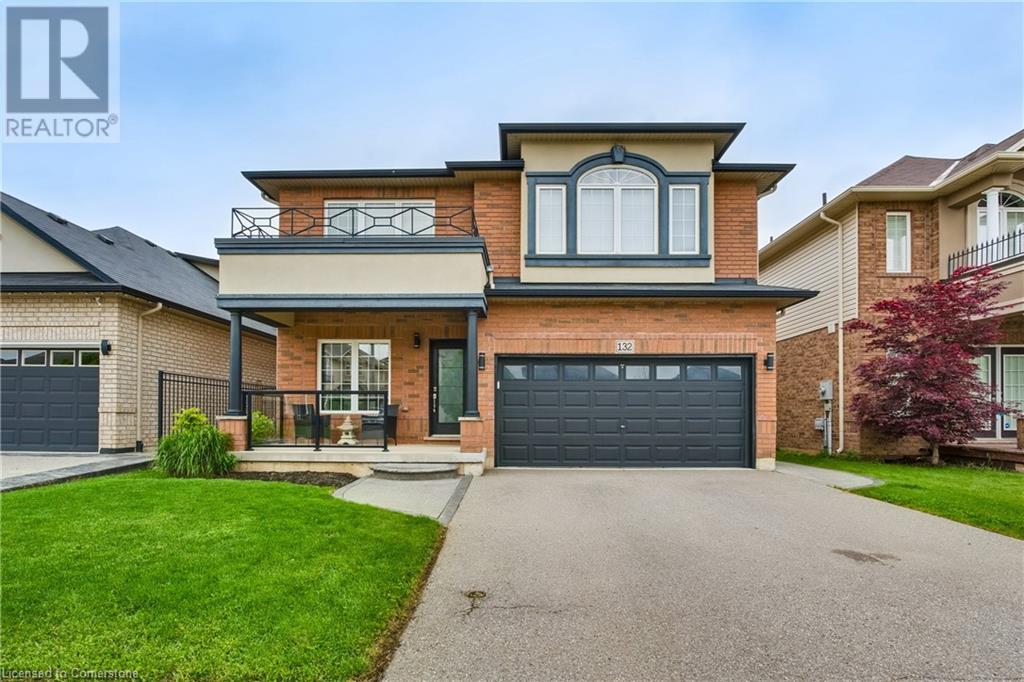5 Bedroom
3 Bathroom
3387 sqft
2 Level
Fireplace
Central Air Conditioning
Forced Air
Landscaped
$1,189,000
Stunning Home in Prime Grimsby Location! Welcome to this beautifully appointed 4+1 bedroom, 3-bathroom 2-storey home with finished basement nestled in one of Grimsby’s most desirable, family-friendly neighbourhoods. This spacious & meticulously maintained home is loaded with high-end quality finishes throughout. The main level features an elegant open-concept layout with a formal dining room, a warm and inviting family room with gas fireplace & a chef’s dream kitchen—complete with upgraded cabinetry, quartz countertops, large island & bright dinette area. A private home office/den, 2pc bath, & a mudroom with inside entry from the double garage add convenience & functionality. Upstairs, retreat to your oversized primary suite, boasting two walk-in closets with custom organizers & a luxurious 4pc ensuite w/ glass walk-in shower & soaker tub. Three additional generously sized bedrooms, a 4pc bath & convenient bedroom-level laundry complete the second floor. The fully finished basement expands your living space w/ a spacious rec room, playroom/home gym, additional bedroom & utility/storage room. Enjoy fantastic curb appeal on a landscaped lot, aggregate concrete front porch & fully fenced backyard featuring a matching aggregate patio, perfect for outdoor entertaining. Located just minutes to Costco, shopping, dining, excellent schools, parks, wine country, fruit farms & quick highway access—this is a rare opportunity to live in and be part of a wonderful community. (id:50787)
Property Details
|
MLS® Number
|
40736653 |
|
Property Type
|
Single Family |
|
Amenities Near By
|
Park, Public Transit, Schools |
|
Community Features
|
Quiet Area |
|
Equipment Type
|
Water Heater |
|
Features
|
Southern Exposure, Paved Driveway, Automatic Garage Door Opener |
|
Parking Space Total
|
6 |
|
Rental Equipment Type
|
Water Heater |
|
Structure
|
Porch |
Building
|
Bathroom Total
|
3 |
|
Bedrooms Above Ground
|
4 |
|
Bedrooms Below Ground
|
1 |
|
Bedrooms Total
|
5 |
|
Appliances
|
Central Vacuum, Dishwasher, Dryer, Refrigerator, Stove, Washer, Microwave Built-in, Hood Fan, Window Coverings, Garage Door Opener |
|
Architectural Style
|
2 Level |
|
Basement Development
|
Finished |
|
Basement Type
|
Full (finished) |
|
Constructed Date
|
2014 |
|
Construction Style Attachment
|
Detached |
|
Cooling Type
|
Central Air Conditioning |
|
Exterior Finish
|
Brick, Stucco, Vinyl Siding |
|
Fire Protection
|
Smoke Detectors |
|
Fireplace Present
|
Yes |
|
Fireplace Total
|
1 |
|
Foundation Type
|
Poured Concrete |
|
Half Bath Total
|
1 |
|
Heating Fuel
|
Natural Gas |
|
Heating Type
|
Forced Air |
|
Stories Total
|
2 |
|
Size Interior
|
3387 Sqft |
|
Type
|
House |
|
Utility Water
|
Municipal Water |
Parking
Land
|
Access Type
|
Road Access, Highway Access |
|
Acreage
|
No |
|
Land Amenities
|
Park, Public Transit, Schools |
|
Landscape Features
|
Landscaped |
|
Sewer
|
Municipal Sewage System |
|
Size Depth
|
102 Ft |
|
Size Frontage
|
42 Ft |
|
Size Total Text
|
Under 1/2 Acre |
|
Zoning Description
|
R4 |
Rooms
| Level |
Type |
Length |
Width |
Dimensions |
|
Second Level |
Laundry Room |
|
|
Measurements not available |
|
Second Level |
4pc Bathroom |
|
|
Measurements not available |
|
Second Level |
Bedroom |
|
|
10'10'' x 13'8'' |
|
Second Level |
Bedroom |
|
|
13'8'' x 12'2'' |
|
Second Level |
Bedroom |
|
|
17'3'' x 11'5'' |
|
Second Level |
Full Bathroom |
|
|
Measurements not available |
|
Second Level |
Primary Bedroom |
|
|
20'5'' x 13'9'' |
|
Basement |
Utility Room |
|
|
13'8'' x 12'3'' |
|
Basement |
Bedroom |
|
|
14'4'' x 12'4'' |
|
Basement |
Games Room |
|
|
13'8'' x 13'0'' |
|
Basement |
Recreation Room |
|
|
16'4'' x 23'4'' |
|
Main Level |
Mud Room |
|
|
Measurements not available |
|
Main Level |
2pc Bathroom |
|
|
Measurements not available |
|
Main Level |
Dining Room |
|
|
13'5'' x 8'3'' |
|
Main Level |
Eat In Kitchen |
|
|
13'11'' x 8'10'' |
|
Main Level |
Living Room |
|
|
14'11'' x 12'9'' |
|
Main Level |
Dining Room |
|
|
16'4'' x 9'7'' |
|
Main Level |
Den |
|
|
8'3'' x 11'11'' |
|
Main Level |
Foyer |
|
|
Measurements not available |
Utilities
|
Cable
|
Available |
|
Electricity
|
Available |
|
Natural Gas
|
Available |
|
Telephone
|
Available |
https://www.realtor.ca/real-estate/28407864/132-lampman-drive-grimsby










































